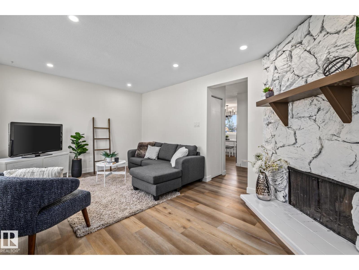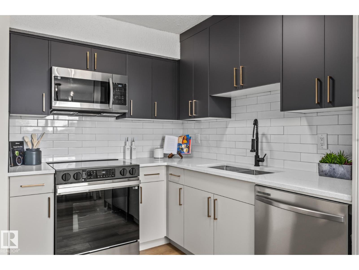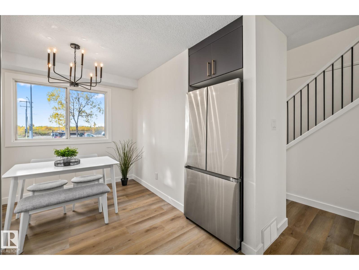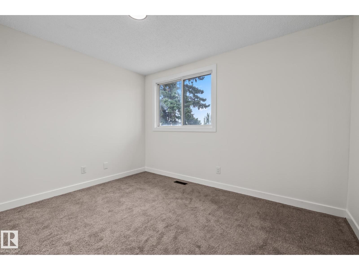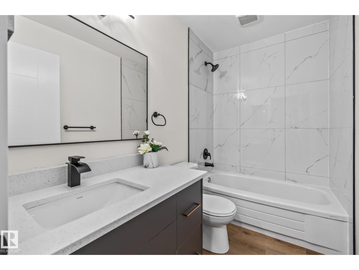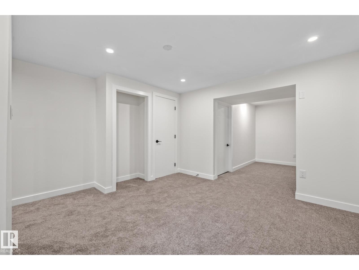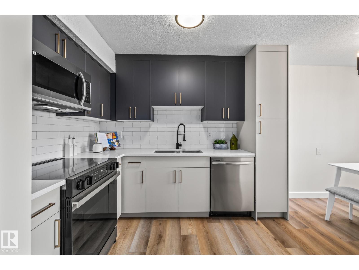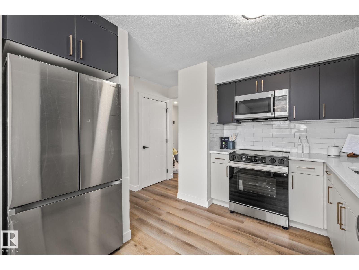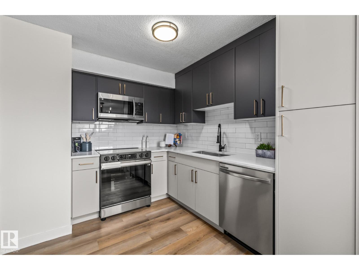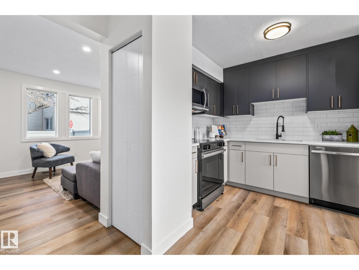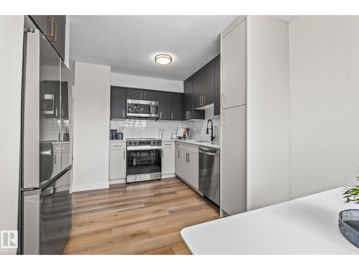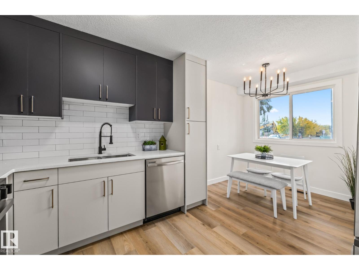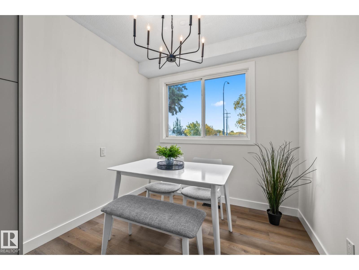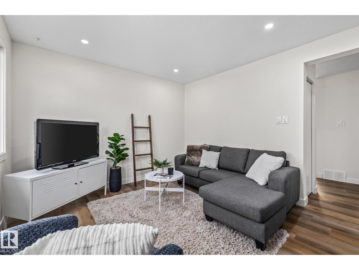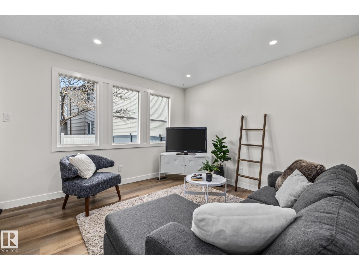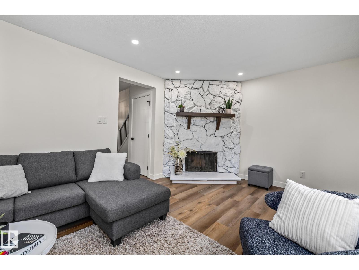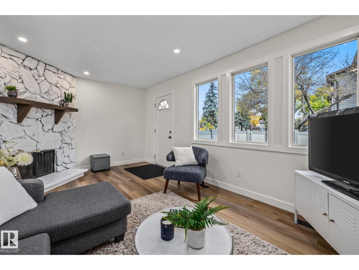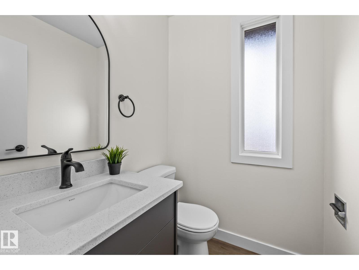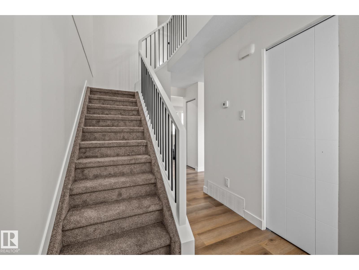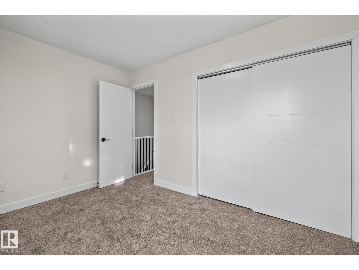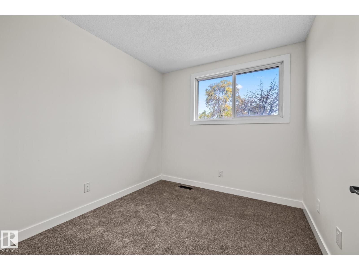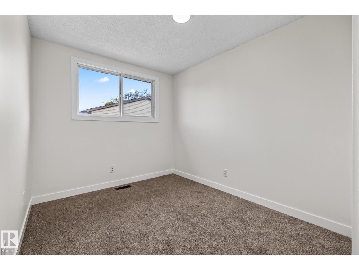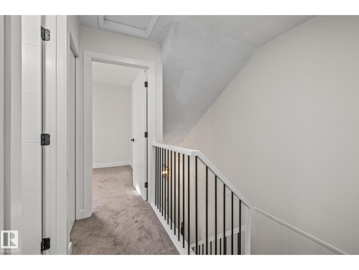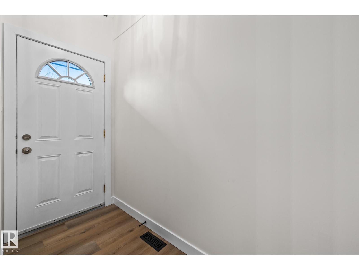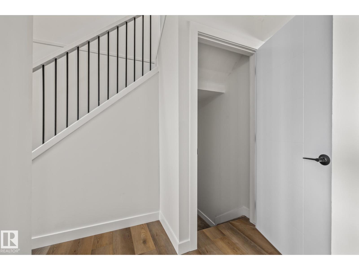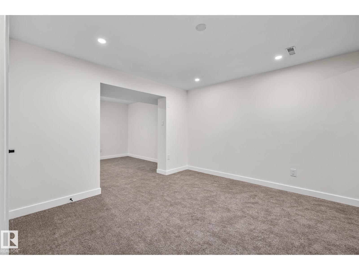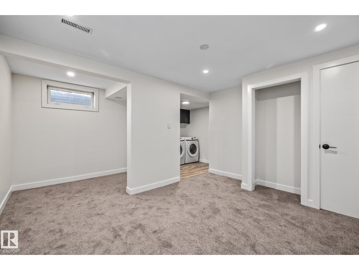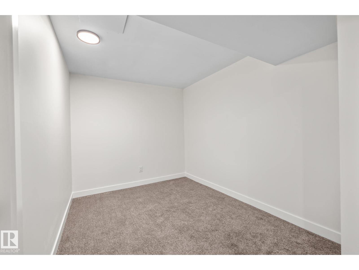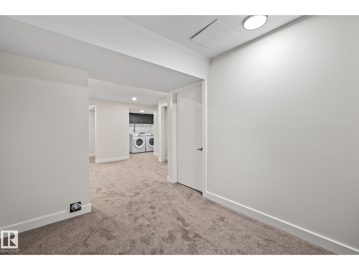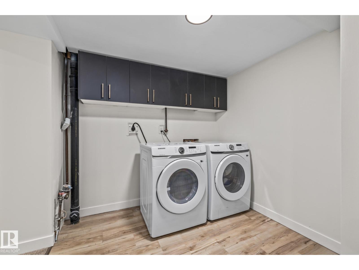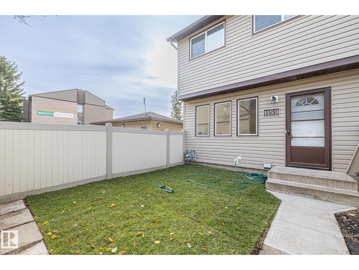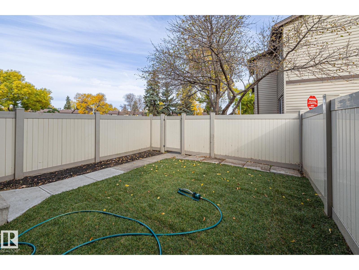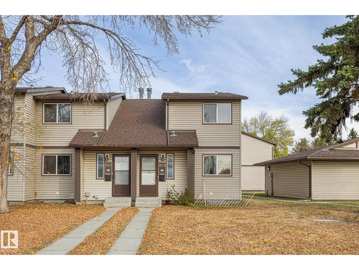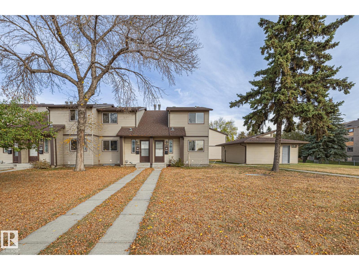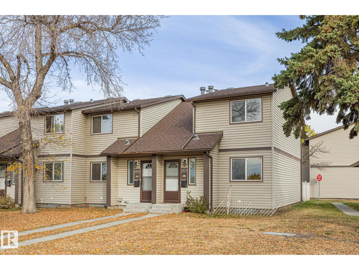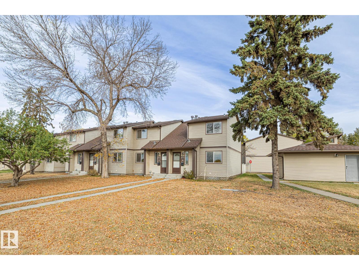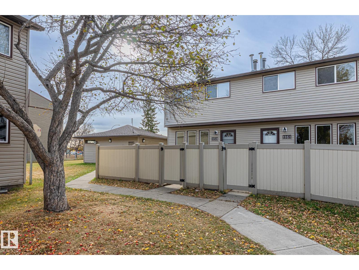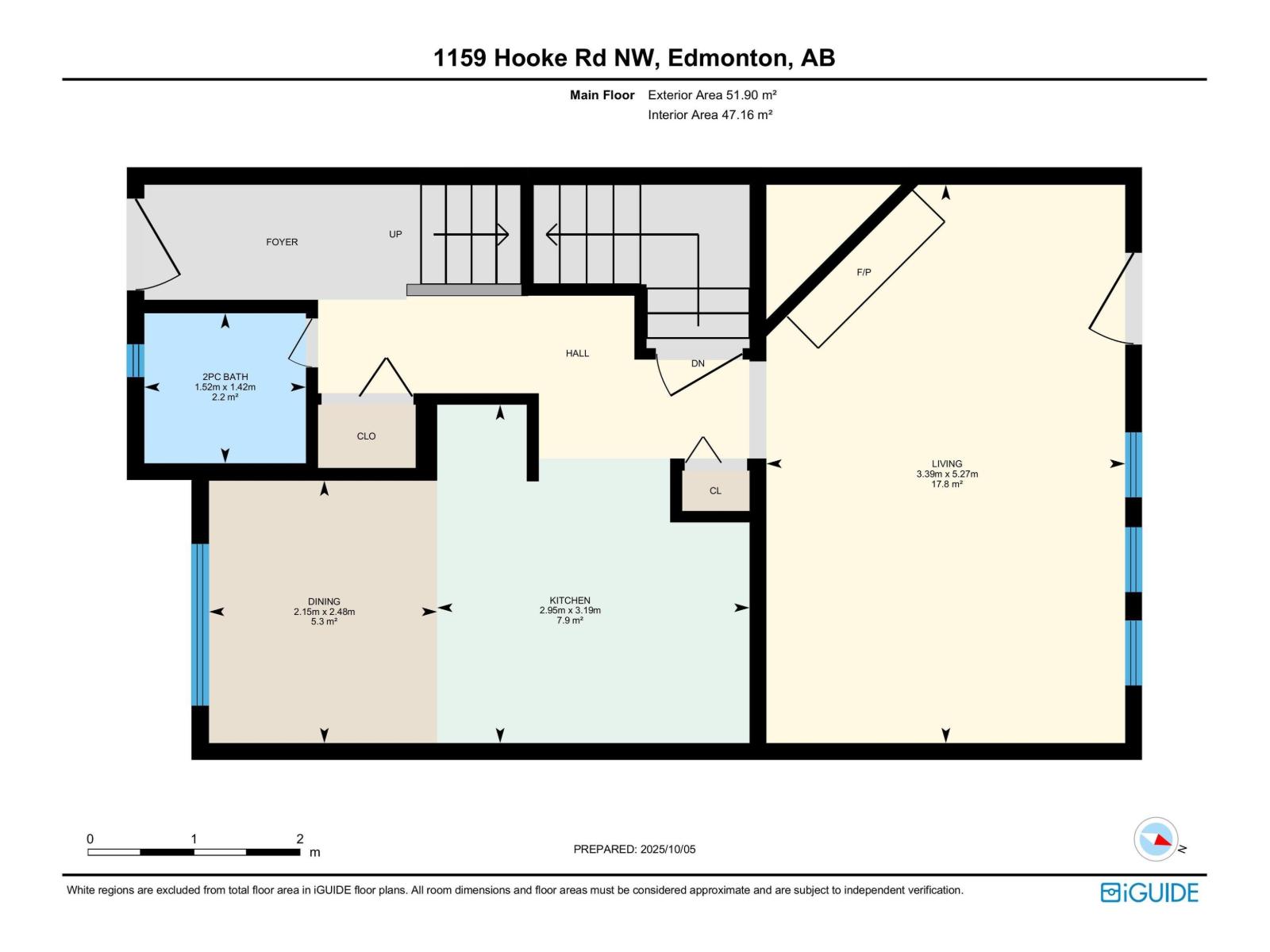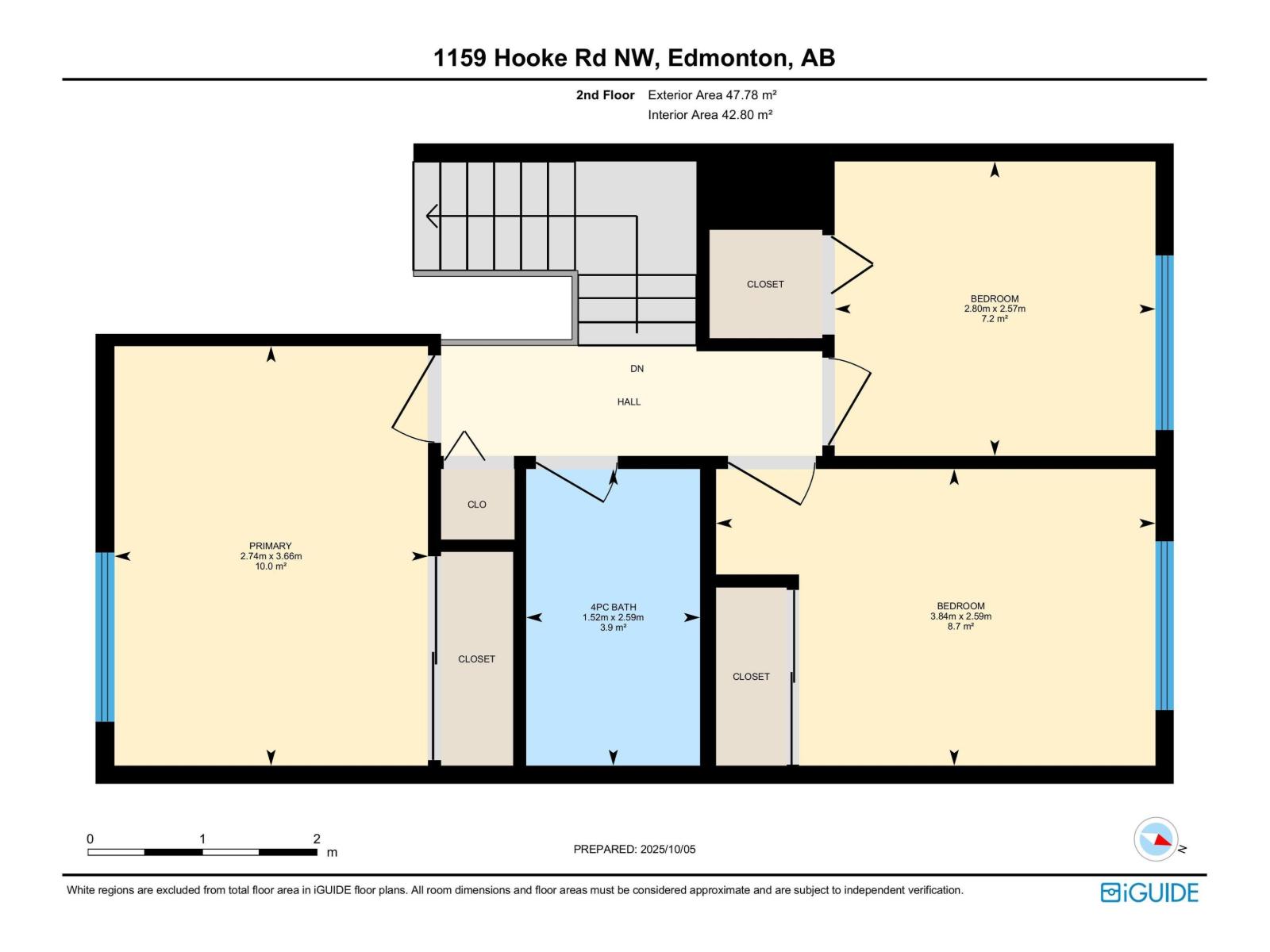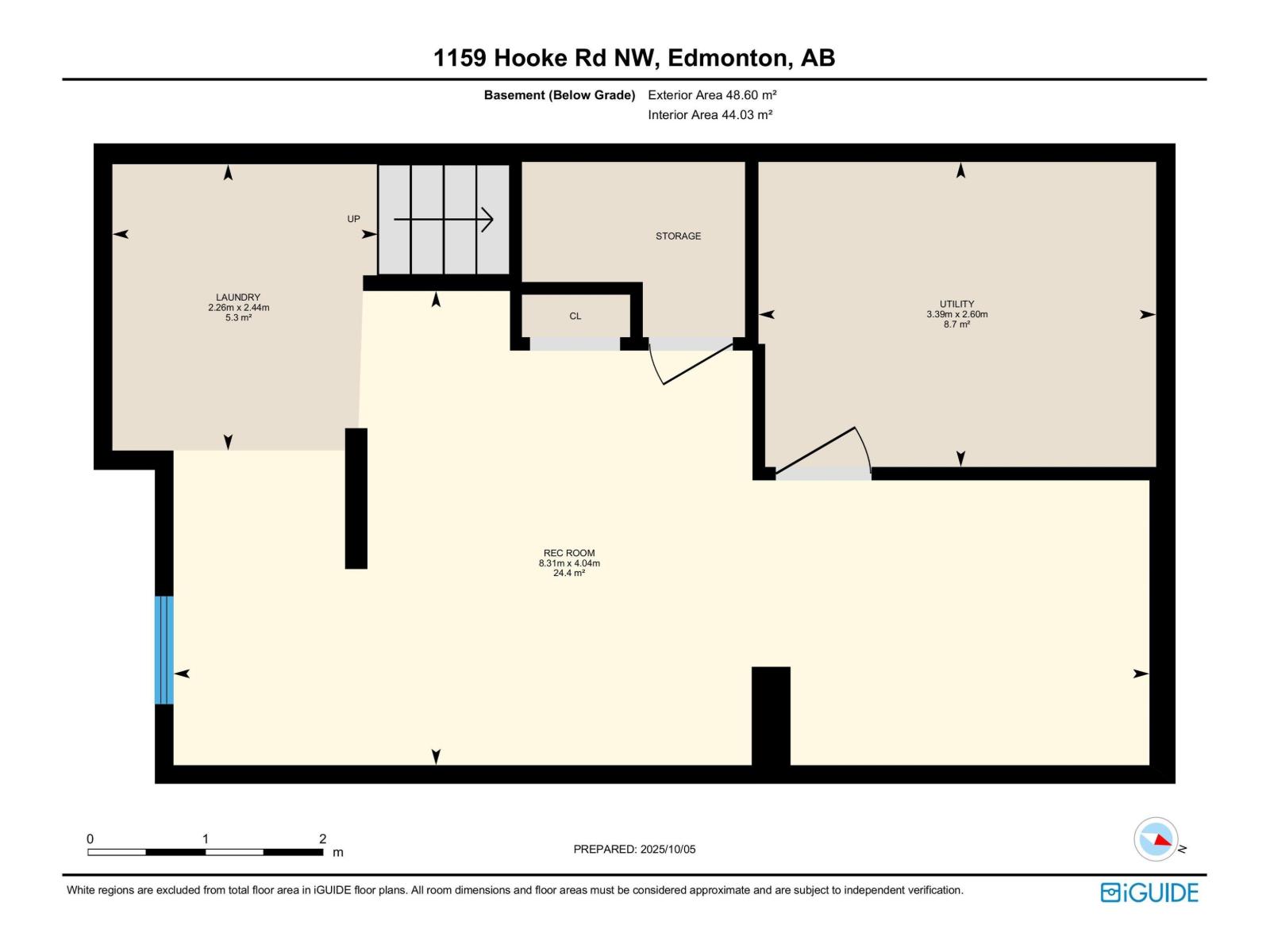1159 Hooke Rd Nw Edmonton, Alberta T5A 4A5
$284,990Maintenance, Exterior Maintenance, Insurance, Landscaping, Property Management, Other, See Remarks
$309 Monthly
Maintenance, Exterior Maintenance, Insurance, Landscaping, Property Management, Other, See Remarks
$309 MonthlyWelcome home to this beautifully renovated end-unit townhouse! From the brand new kitchen to the fully finished basement, no detail has been overlooked. The spacious living room features a wood-burning fireplace and opens to a freshly sodded yard, perfect for relaxing or entertaining. The main floor is completed by a convenient 2-piece bath. Upstairs offers 3 bedrooms, including a generous primary suite with great closet space, along with a brand new 4-piece bathroom. The finished basement provides additional living space, ideal for guests or recreation. Upgrades include: quartz countertops, new vinyl plank flooring, doors, trim, pot lights, updated lighting and hardware, plush carpet, and fresh paint. Fantastic location close to amenities, with school and playground steps away, and easy access to the Anthony Henday and Yellowhead Trail. (id:63502)
Property Details
| MLS® Number | E4460927 |
| Property Type | Single Family |
| Neigbourhood | Overlanders |
| Amenities Near By | Golf Course, Playground, Public Transit, Shopping |
| Community Features | Public Swimming Pool |
| Features | Flat Site |
Building
| Bathroom Total | 2 |
| Bedrooms Total | 3 |
| Appliances | Dishwasher, Dryer, Microwave Range Hood Combo, Refrigerator, Stove, Washer |
| Basement Development | Finished |
| Basement Type | Full (finished) |
| Constructed Date | 1976 |
| Construction Style Attachment | Attached |
| Fire Protection | Smoke Detectors |
| Fireplace Fuel | Wood |
| Fireplace Present | Yes |
| Fireplace Type | Corner |
| Half Bath Total | 1 |
| Heating Type | Forced Air |
| Stories Total | 2 |
| Size Interior | 1,073 Ft2 |
| Type | Row / Townhouse |
Parking
| Stall |
Land
| Acreage | No |
| Fence Type | Fence |
| Land Amenities | Golf Course, Playground, Public Transit, Shopping |
| Size Irregular | 238.83 |
| Size Total | 238.83 M2 |
| Size Total Text | 238.83 M2 |
Rooms
| Level | Type | Length | Width | Dimensions |
|---|---|---|---|---|
| Basement | Family Room | 13'3"27'3" | ||
| Basement | Laundry Room | 8' x 7'5" | ||
| Basement | Utility Room | 8'6" x 11'1" | ||
| Main Level | Living Room | 17'4" x 11'1" | ||
| Main Level | Dining Room | 8'2" x 7'1" | ||
| Main Level | Kitchen | 10'6" x 9'8" | ||
| Upper Level | Primary Bedroom | 12' x 9' | ||
| Upper Level | Bedroom 2 | 8'6" x 12'7" | ||
| Upper Level | Bedroom 3 | 8'5" x 9'2" |
Contact Us
Contact us for more information
