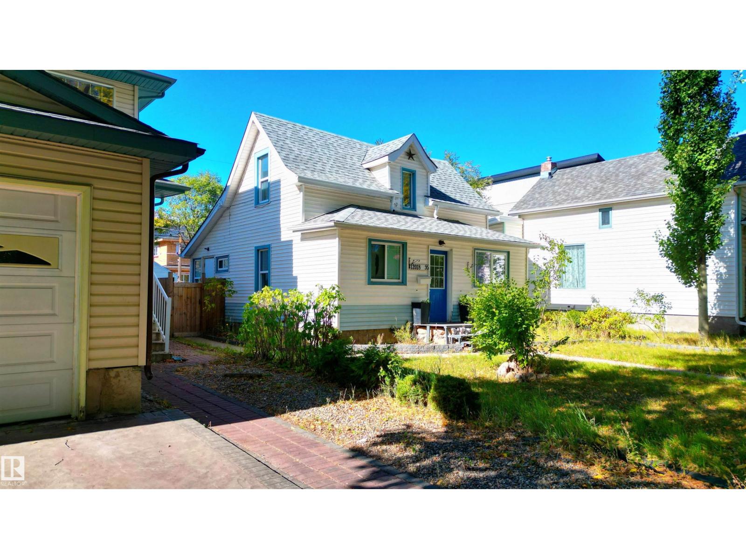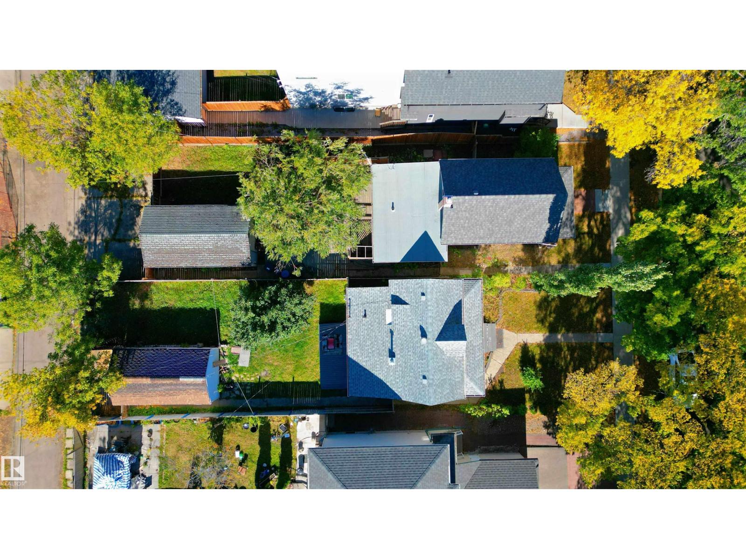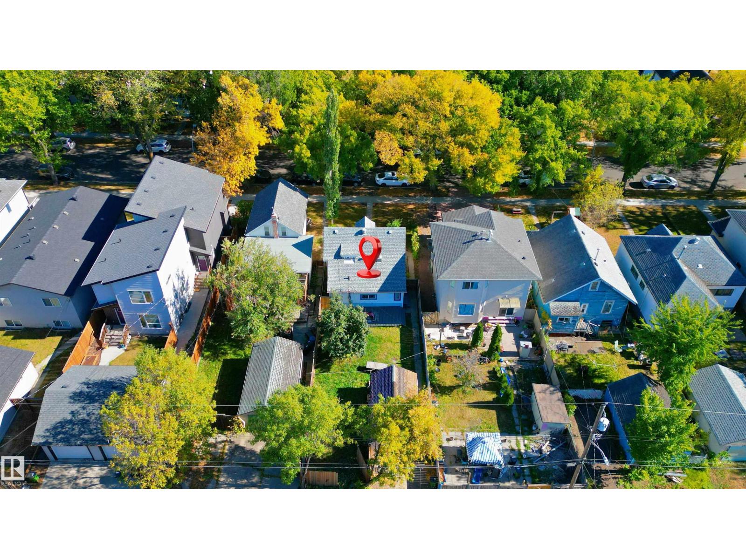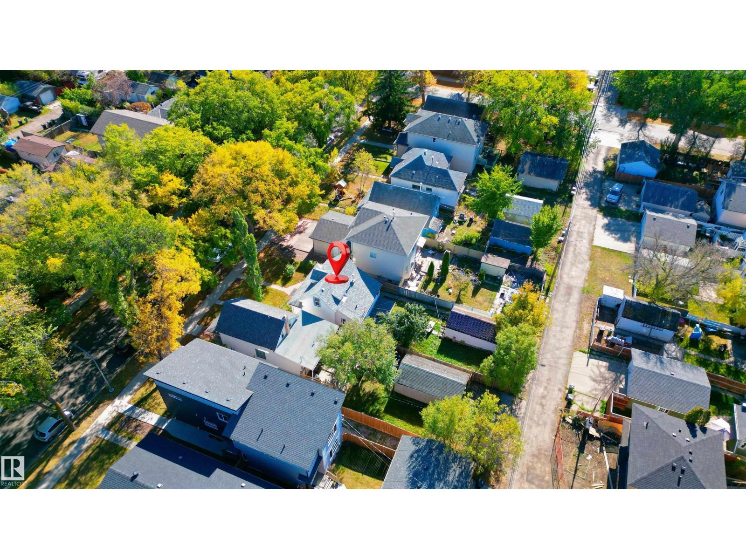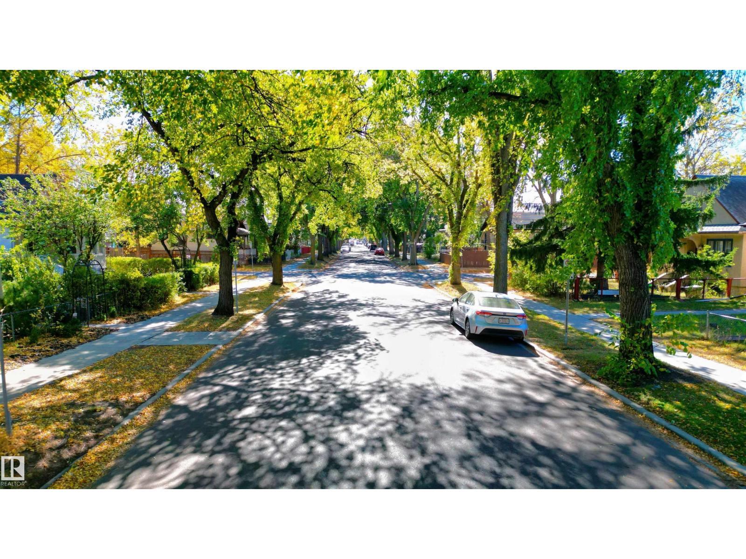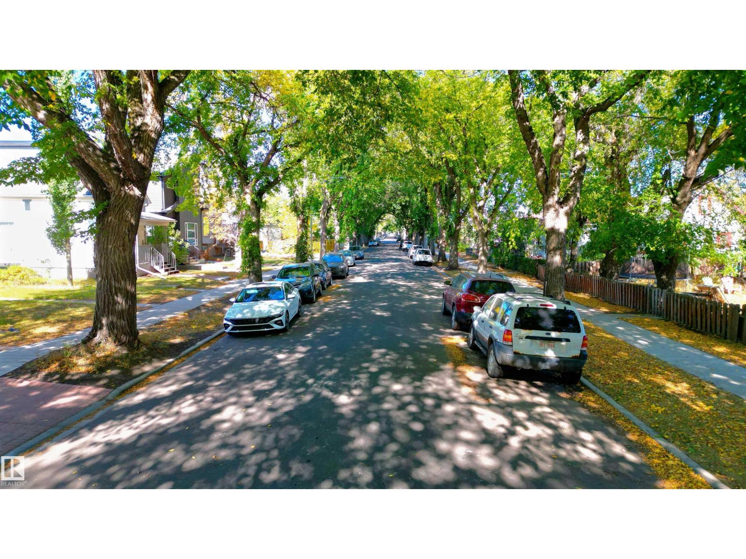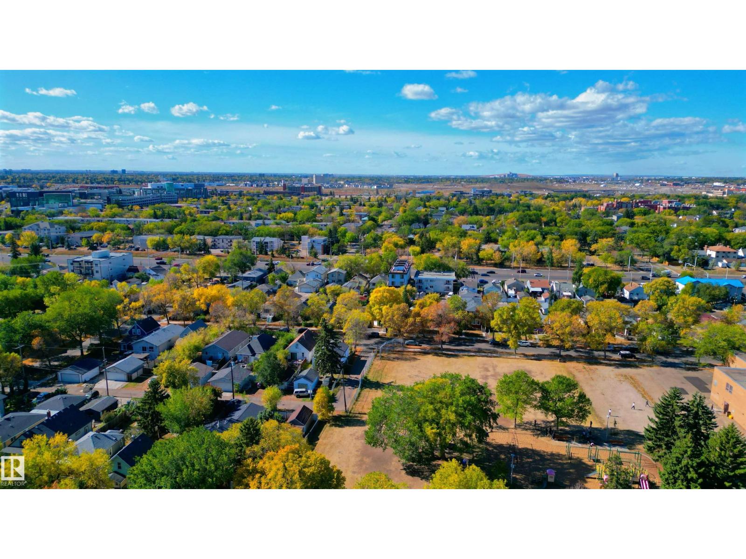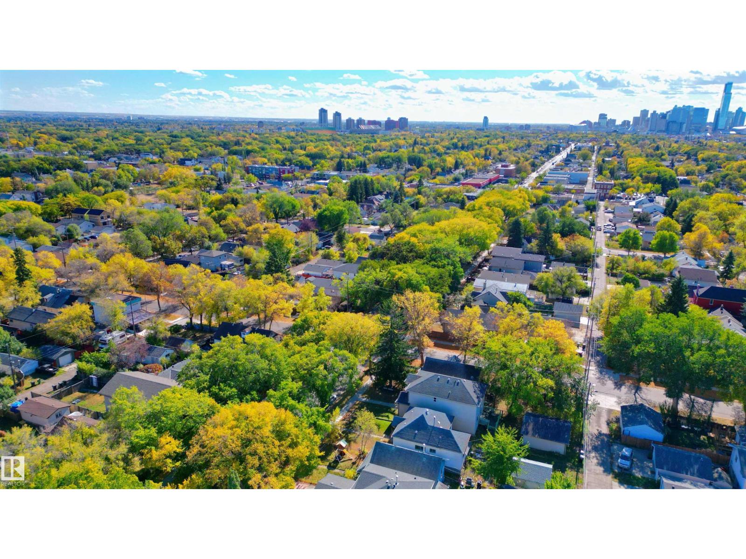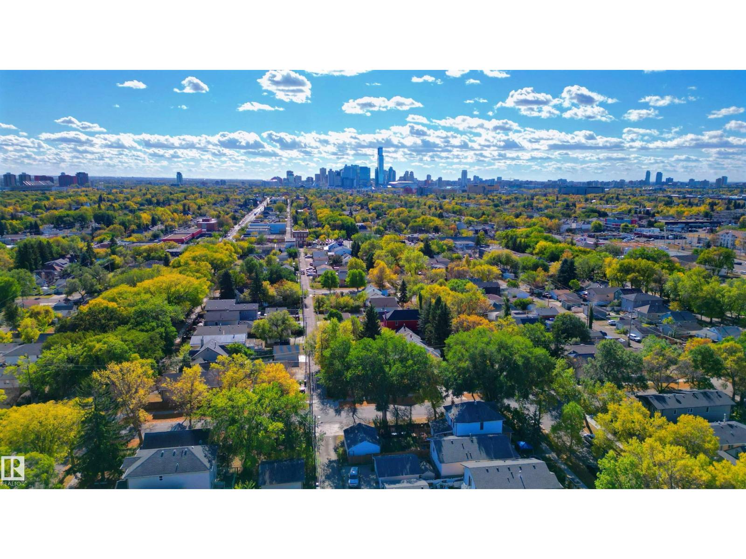3 Bedroom
1 Bathroom
994 ft2
Forced Air
$210,000
An exceptional opportunity for builders, developers, and investors—this 33' x 125' lot in the heart of Edmonton presents outstanding potential for new construction or redevelopment. Currently occupied by a 1912 1.5-storey, 994 sq. ft. home with three bedrooms and one bathroom, the property offers a valuable footprint for those looking to design and build a modern residence or an investment property. The existing structure features a bright living room, a spacious kitchen, and a partly finished basement, providing flexibility for interim use or renovation while planning your project. The lot’s size, location, and accessibility make it an attractive choice for infill development. With a large fenced backyard, proximity to schools, public transit, and just minutes to downtown Edmonton, this property combines a central location with strong potential for growth and value. Seize the chance to transform this character property into a contemporary build or a high-yield investment. (id:63502)
Property Details
|
MLS® Number
|
E4461053 |
|
Property Type
|
Single Family |
|
Neigbourhood
|
Alberta Avenue |
|
Amenities Near By
|
Public Transit, Schools |
|
Features
|
Lane |
|
Structure
|
Deck |
|
View Type
|
City View |
Building
|
Bathroom Total
|
1 |
|
Bedrooms Total
|
3 |
|
Appliances
|
Dryer, Hood Fan, Refrigerator, Washer |
|
Basement Development
|
Partially Finished |
|
Basement Type
|
Full (partially Finished) |
|
Constructed Date
|
1912 |
|
Construction Style Attachment
|
Detached |
|
Fire Protection
|
Smoke Detectors |
|
Heating Type
|
Forced Air |
|
Stories Total
|
2 |
|
Size Interior
|
994 Ft2 |
|
Type
|
House |
Parking
Land
|
Acreage
|
No |
|
Fence Type
|
Fence |
|
Land Amenities
|
Public Transit, Schools |
|
Size Irregular
|
382.57 |
|
Size Total
|
382.57 M2 |
|
Size Total Text
|
382.57 M2 |
Rooms
| Level |
Type |
Length |
Width |
Dimensions |
|
Main Level |
Living Room |
3.31 m |
5.59 m |
3.31 m x 5.59 m |
|
Main Level |
Kitchen |
4.97 m |
2.98 m |
4.97 m x 2.98 m |
|
Main Level |
Family Room |
|
|
Measurements not available |
|
Main Level |
Primary Bedroom |
2.49 m |
3 m |
2.49 m x 3 m |
|
Upper Level |
Bedroom 2 |
2.85 m |
2.6 m |
2.85 m x 2.6 m |
|
Upper Level |
Bedroom 3 |
2.88 m |
2.05 m |
2.88 m x 2.05 m |
