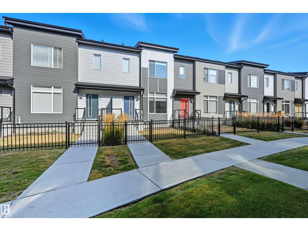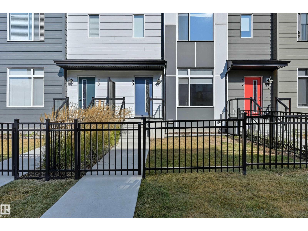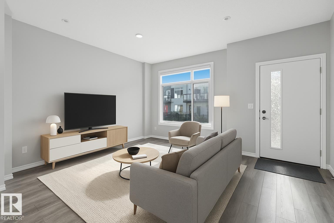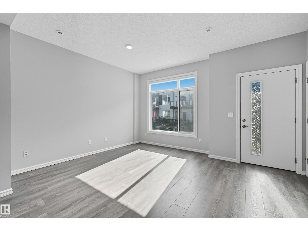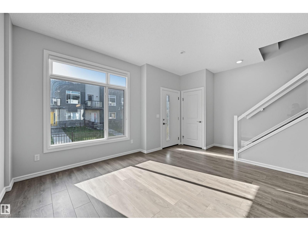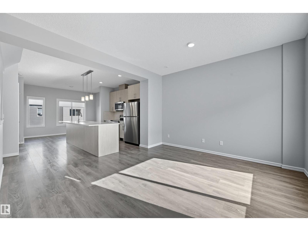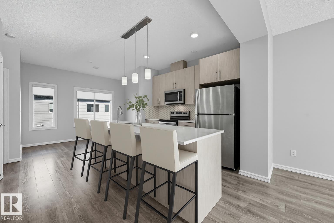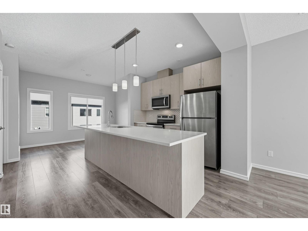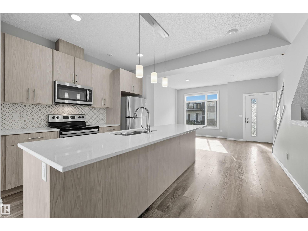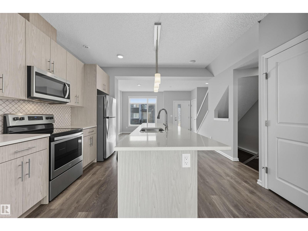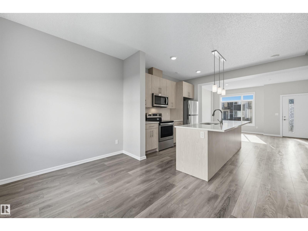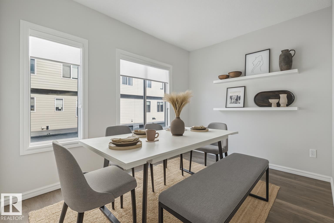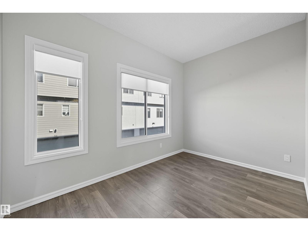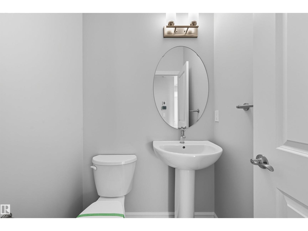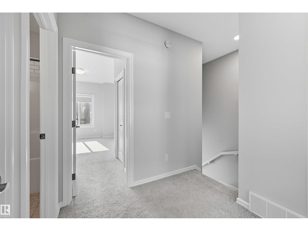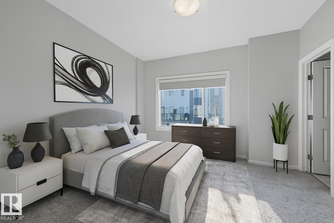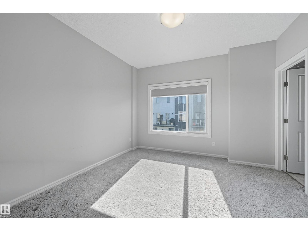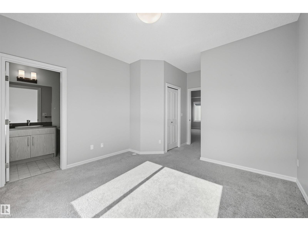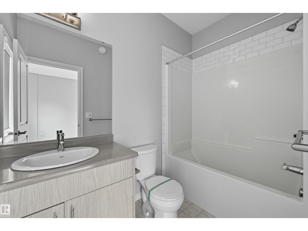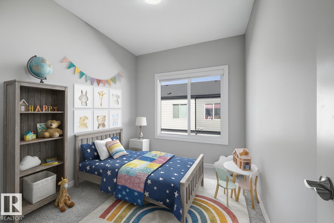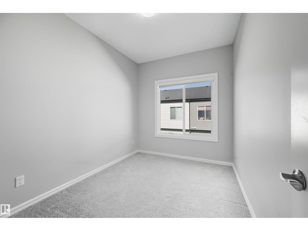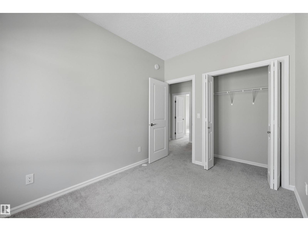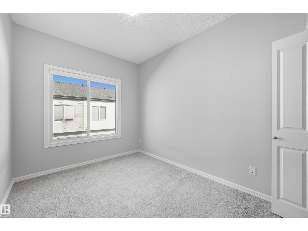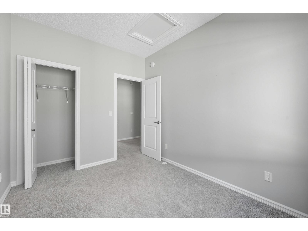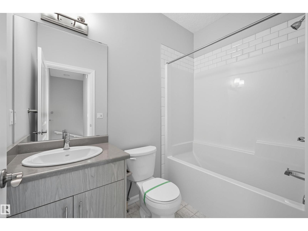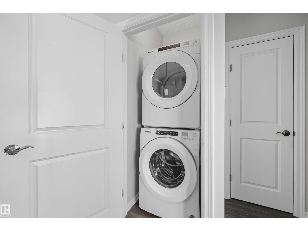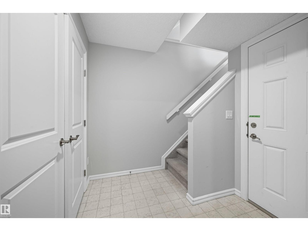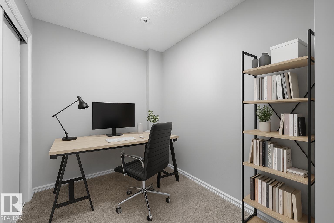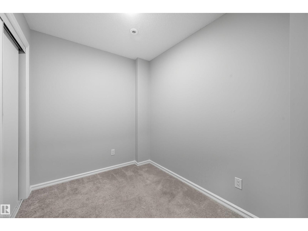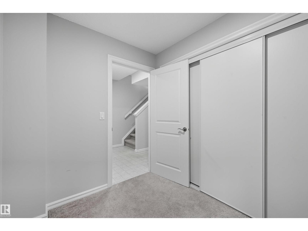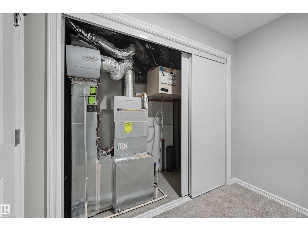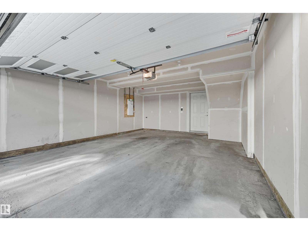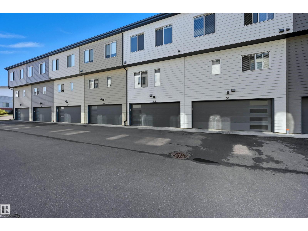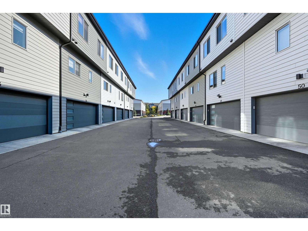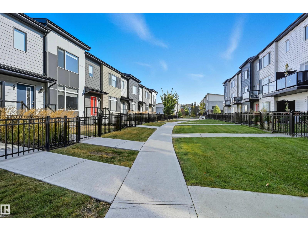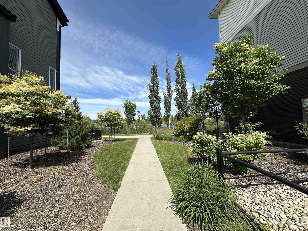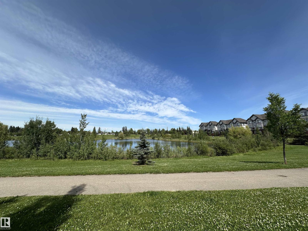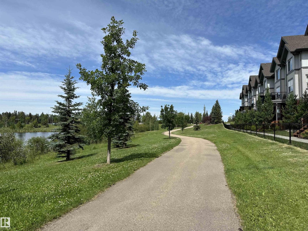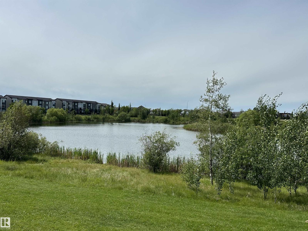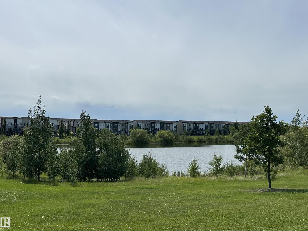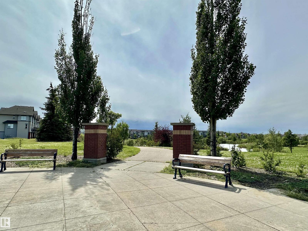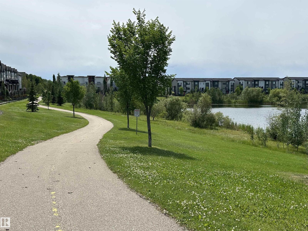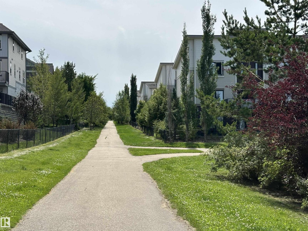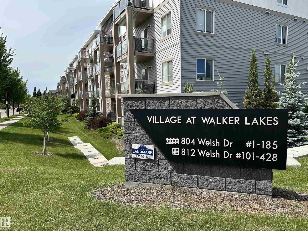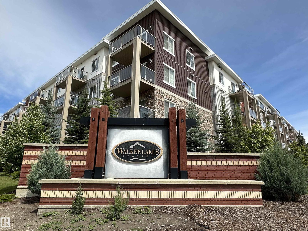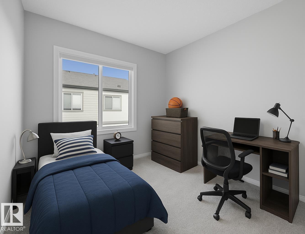#49 804 Welsh Dr Sw Edmonton, Alberta T6X 1Y8
$345,800Maintenance, Exterior Maintenance, Insurance, Property Management, Other, See Remarks
$145.35 Monthly
Maintenance, Exterior Maintenance, Insurance, Property Management, Other, See Remarks
$145.35 MonthlyBright, modern & spacious 3 bed/2.5 bath townhouse w/ double attached garage in the desirable Walker neighborhood. 1360 sf total living space. Perfect for first time home owners or investors! Main floor features 9' ceilings, vinyl plank floors, laundry, upgraded glass railing & a roomy living room filled with natural light from the large South facing window. Kitchen offers a functional layout, stainless steel appliances, quartz countertops & a huge island with eating bar. Upper level also has 9' ceilings & large primary bedrm w/ 4pc ensuite. Two other well sized bedrms & 4 pc main bath complete this level. Lower level flex room is perfect for an office, play rm, exercise area, or extra storage space! Energy-efficient mechanical including HRV & tankless hot water for a lower utility bill. This well maintained complex offers visitor parking and nearby walking trails & lake. Conveniently close to shopping, schools & public transit. Quick access to commuter routes incl Henday (id:63502)
Property Details
| MLS® Number | E4461030 |
| Property Type | Single Family |
| Neigbourhood | Walker |
| Amenities Near By | Playground, Public Transit, Schools, Shopping |
| Community Features | Public Swimming Pool |
| Features | Lane |
Building
| Bathroom Total | 3 |
| Bedrooms Total | 3 |
| Amenities | Ceiling - 9ft |
| Appliances | Dishwasher, Dryer, Garage Door Opener Remote(s), Garage Door Opener, Microwave Range Hood Combo, Refrigerator, Stove, Washer, Window Coverings |
| Basement Development | Finished |
| Basement Type | Partial (finished) |
| Constructed Date | 2018 |
| Construction Style Attachment | Attached |
| Fire Protection | Smoke Detectors |
| Half Bath Total | 1 |
| Heating Type | Forced Air |
| Stories Total | 2 |
| Size Interior | 1,267 Ft2 |
| Type | Row / Townhouse |
Parking
| Attached Garage |
Land
| Acreage | No |
| Fence Type | Fence |
| Land Amenities | Playground, Public Transit, Schools, Shopping |
| Size Irregular | 128.96 |
| Size Total | 128.96 M2 |
| Size Total Text | 128.96 M2 |
Rooms
| Level | Type | Length | Width | Dimensions |
|---|---|---|---|---|
| Main Level | Living Room | 4.09 m | 3.66 m | 4.09 m x 3.66 m |
| Main Level | Kitchen | 3.82 m | 3.44 m | 3.82 m x 3.44 m |
| Main Level | Breakfast | 2.48 m | 3.72 m | 2.48 m x 3.72 m |
| Upper Level | Primary Bedroom | 4.93 m | 3.63 m | 4.93 m x 3.63 m |
| Upper Level | Bedroom 2 | 3.33 m | 2.62 m | 3.33 m x 2.62 m |
| Upper Level | Bedroom 3 | 2.54 m | 3.51 m | 2.54 m x 3.51 m |
Contact Us
Contact us for more information
