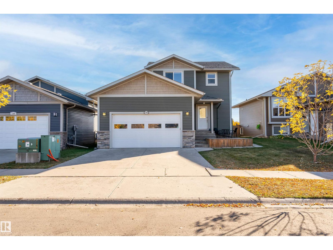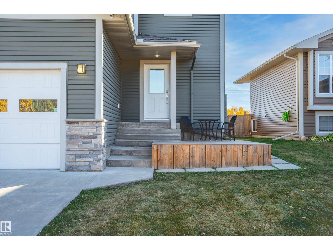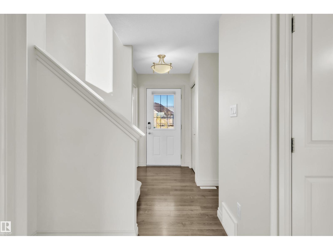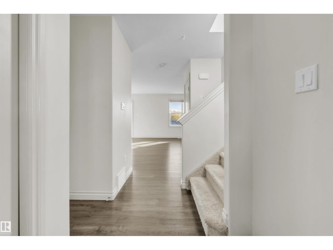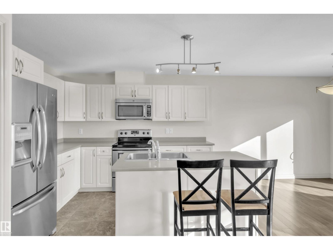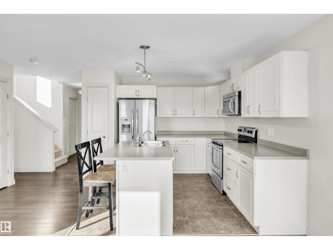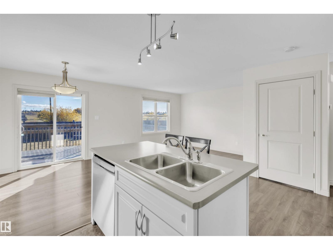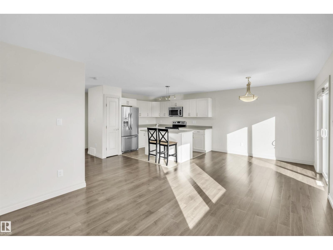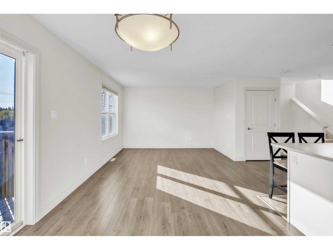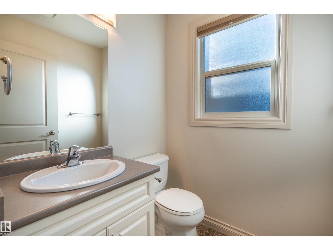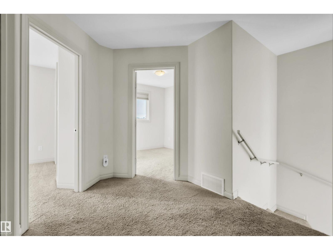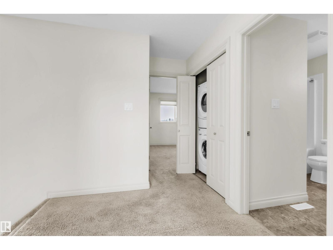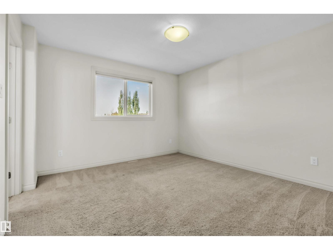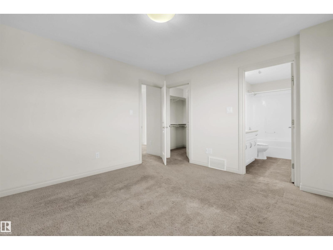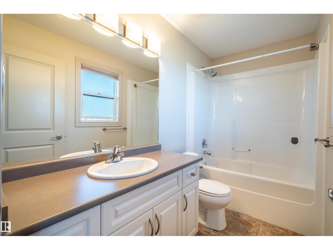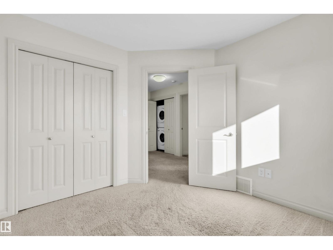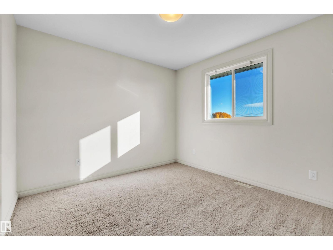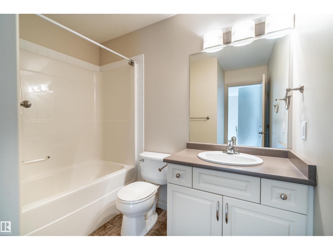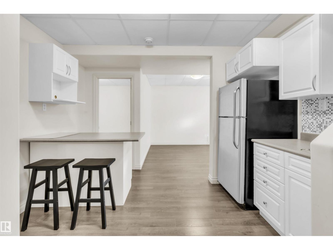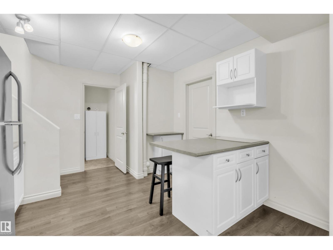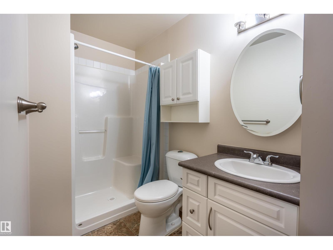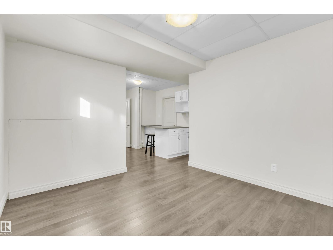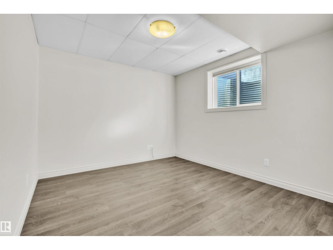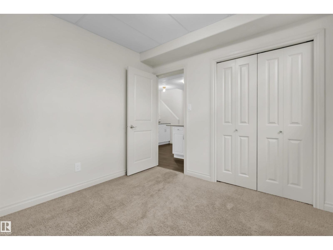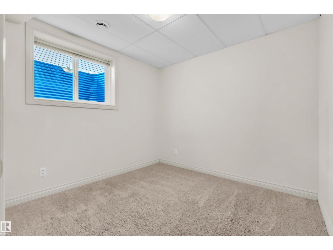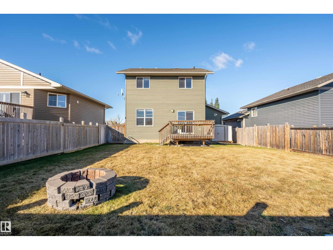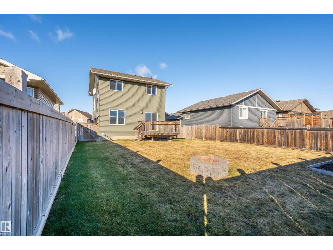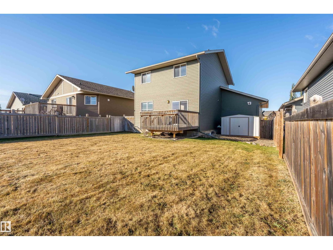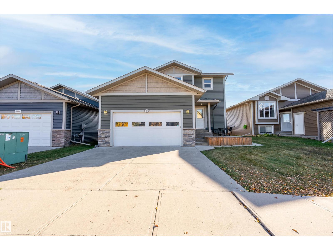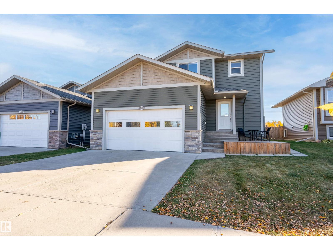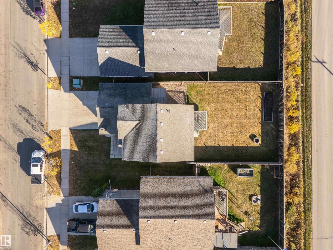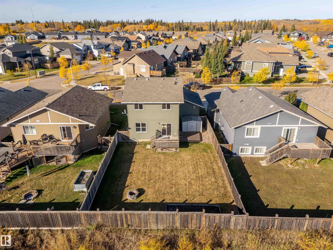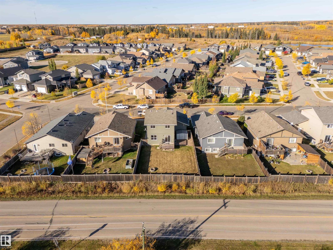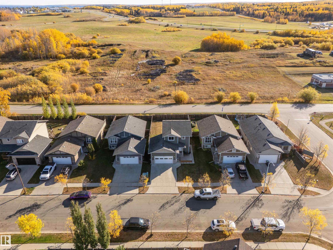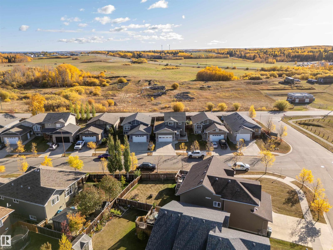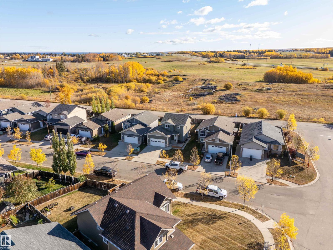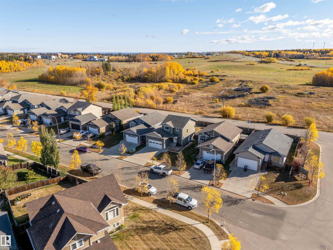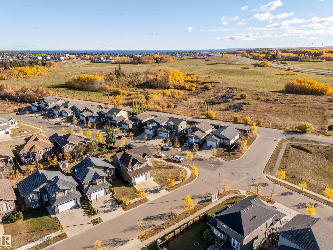4 Bedroom
4 Bathroom
1,293 ft2
Forced Air
$385,000
Located in desirable Creekside Estates, this beautiful 2-storey home offers the perfect blend of style and functionality. The main floor features a bright, open-concept layout with a modern design and access to the fenced yard through the dining area. Upstairs, you’ll find three bedrooms, including a primary suite with a 4-piece ensuite, plus the convenience of upper-floor laundry. The basement includes a kitchen, one bedroom, and a separate entrance - possibilities are endless. The basement also offers a rough-in for in-floor heating. Enjoy outdoor living on the large front deck or in the fully fenced backyard, complete with a shed and firepit. The double attached garage features a durable epoxy floor. (id:63502)
Property Details
|
MLS® Number
|
E4461005 |
|
Property Type
|
Single Family |
|
Neigbourhood
|
Cold Lake North |
|
Features
|
Flat Site |
|
Structure
|
Deck, Fire Pit |
Building
|
Bathroom Total
|
4 |
|
Bedrooms Total
|
4 |
|
Appliances
|
Dishwasher, Dryer, Garage Door Opener, Hood Fan, Storage Shed, Stove, Washer, Window Coverings, Refrigerator |
|
Basement Development
|
Finished |
|
Basement Type
|
Full (finished) |
|
Constructed Date
|
2012 |
|
Construction Style Attachment
|
Detached |
|
Half Bath Total
|
1 |
|
Heating Type
|
Forced Air |
|
Stories Total
|
2 |
|
Size Interior
|
1,293 Ft2 |
|
Type
|
House |
Parking
|
Attached Garage
|
|
|
Heated Garage
|
|
Land
|
Acreage
|
No |
|
Fence Type
|
Fence |
|
Size Irregular
|
480.68 |
|
Size Total
|
480.68 M2 |
|
Size Total Text
|
480.68 M2 |
Rooms
| Level |
Type |
Length |
Width |
Dimensions |
|
Basement |
Family Room |
|
|
Measurements not available |
|
Basement |
Bedroom 4 |
|
|
Measurements not available |
|
Basement |
Second Kitchen |
|
|
Measurements not available |
|
Main Level |
Living Room |
|
|
Measurements not available |
|
Main Level |
Dining Room |
|
|
Measurements not available |
|
Main Level |
Kitchen |
|
|
Measurements not available |
|
Upper Level |
Primary Bedroom |
|
|
Measurements not available |
|
Upper Level |
Bedroom 2 |
|
|
Measurements not available |
|
Upper Level |
Bedroom 3 |
|
|
Measurements not available |
