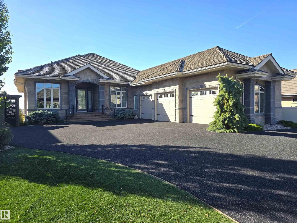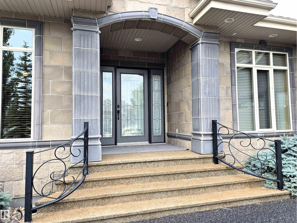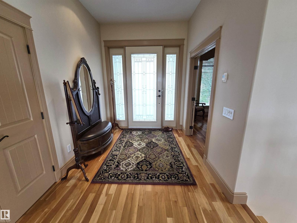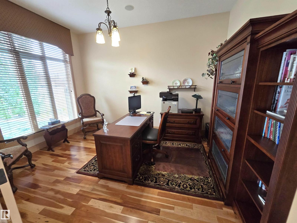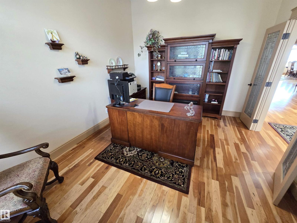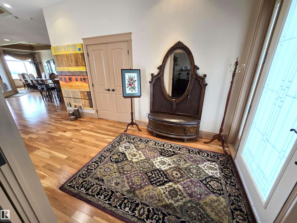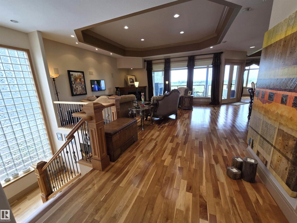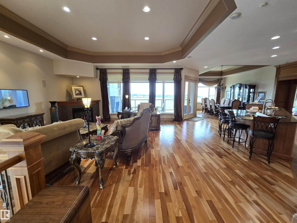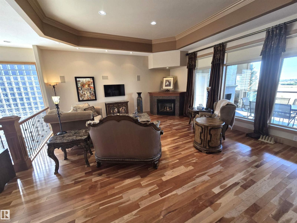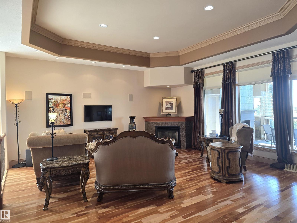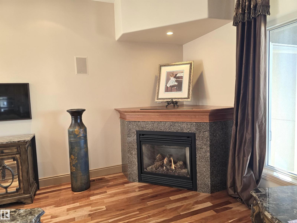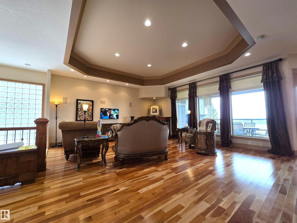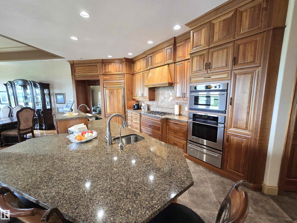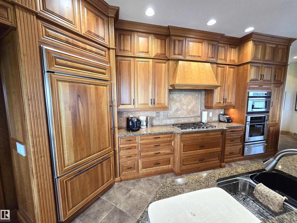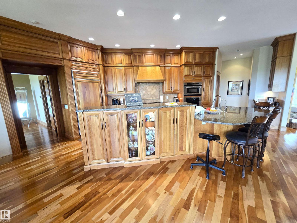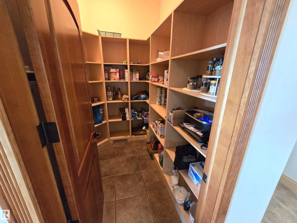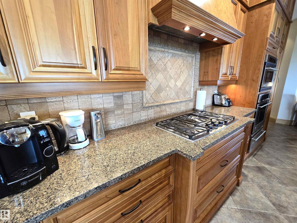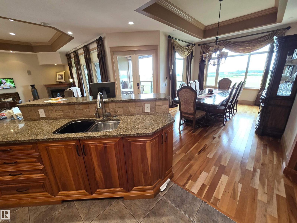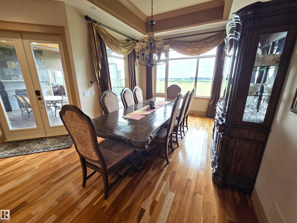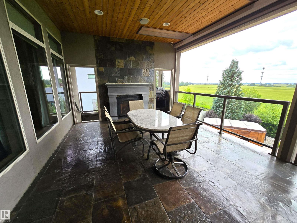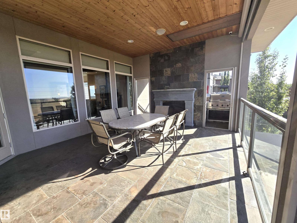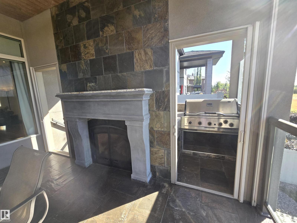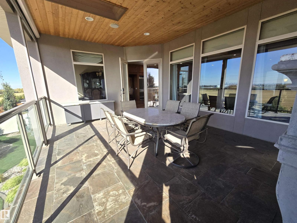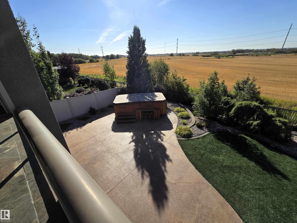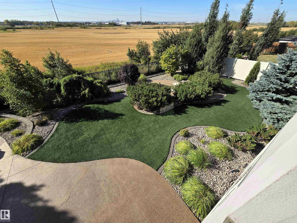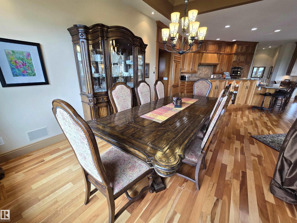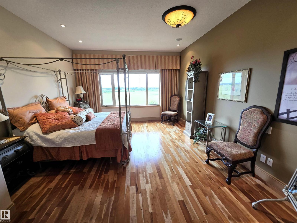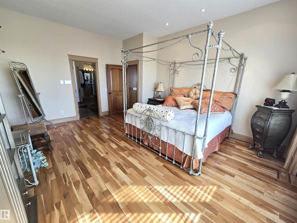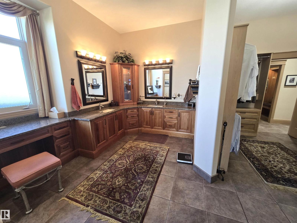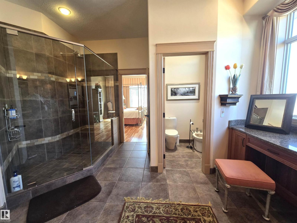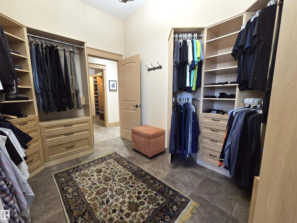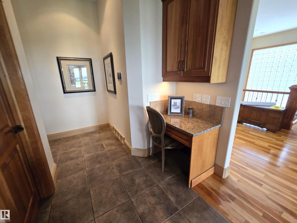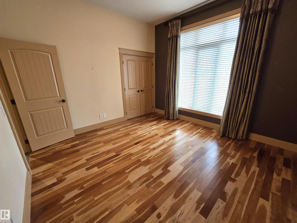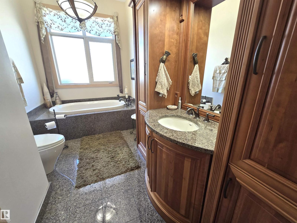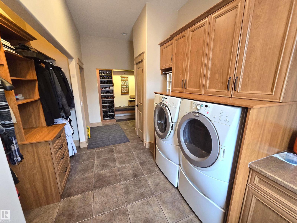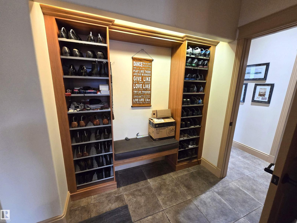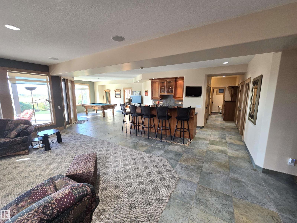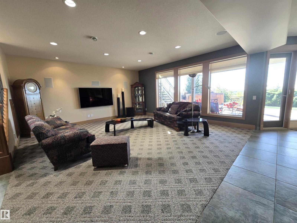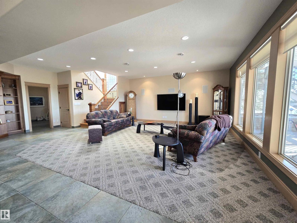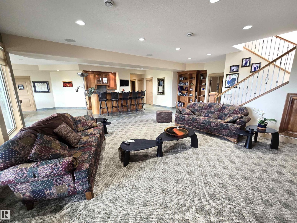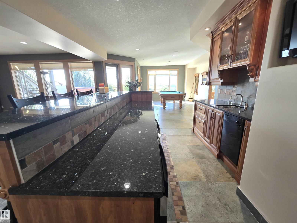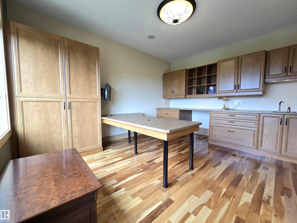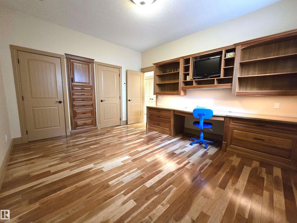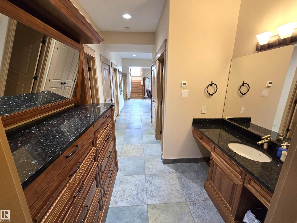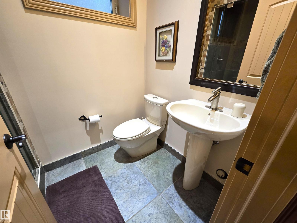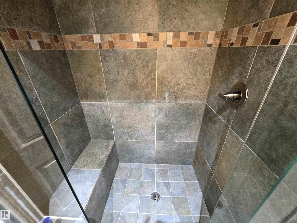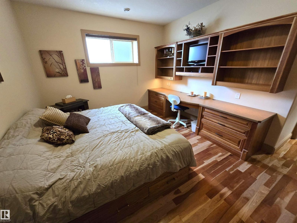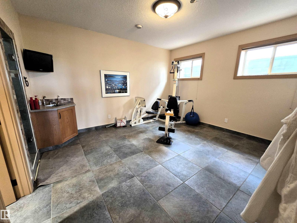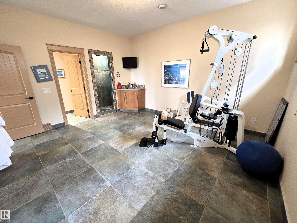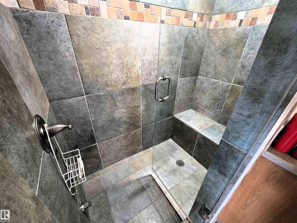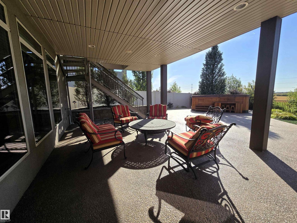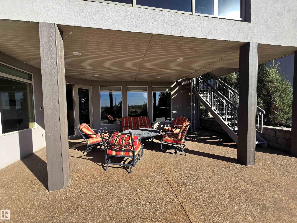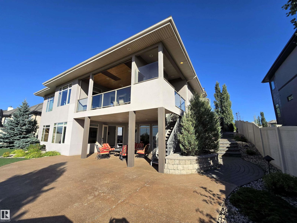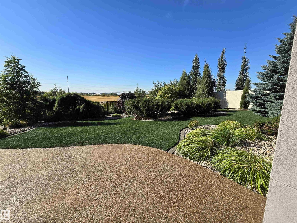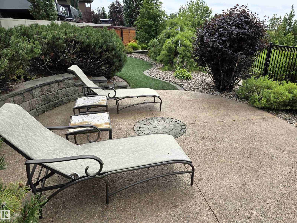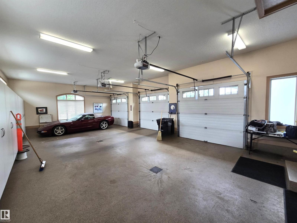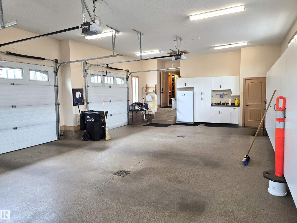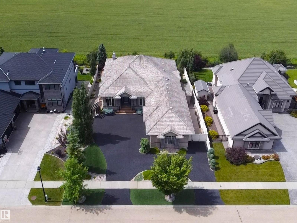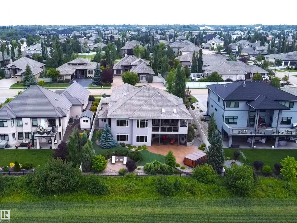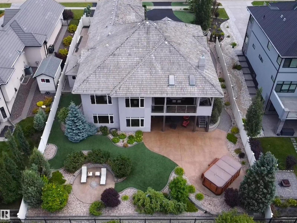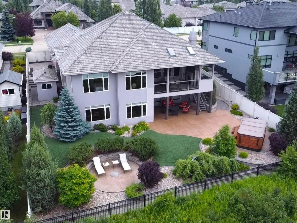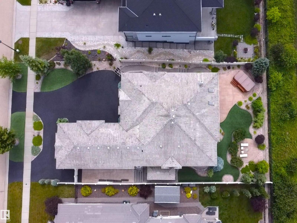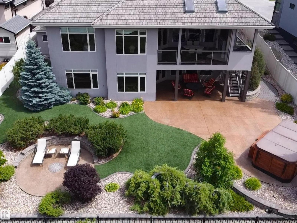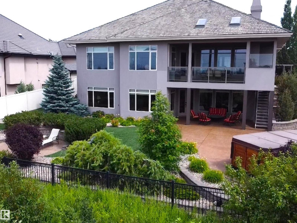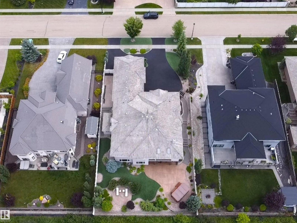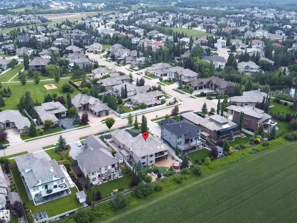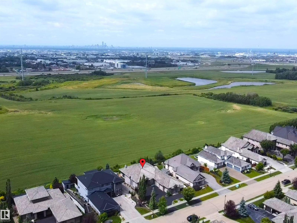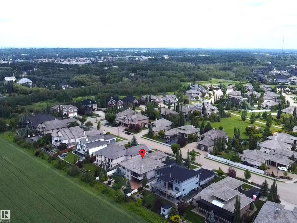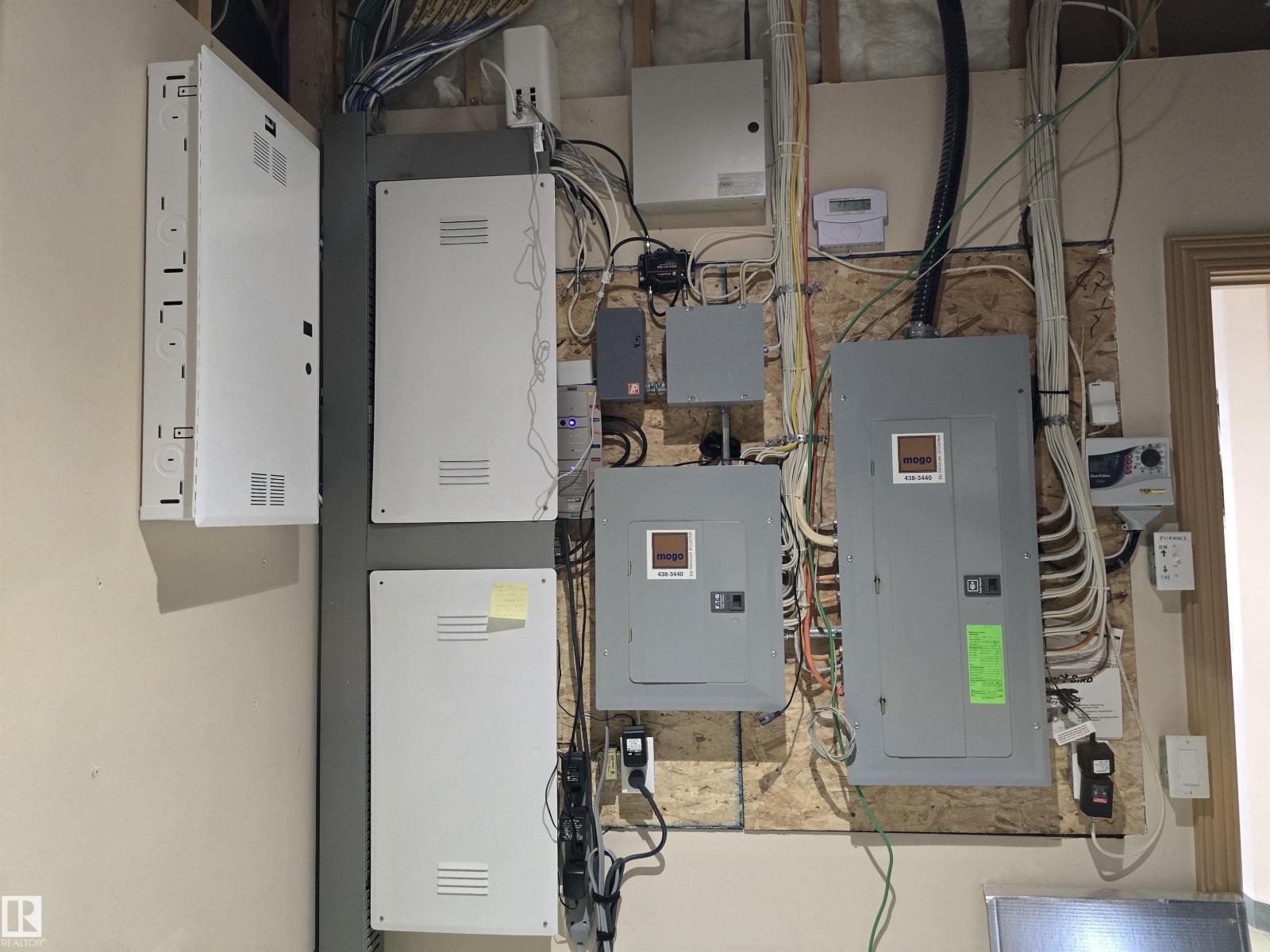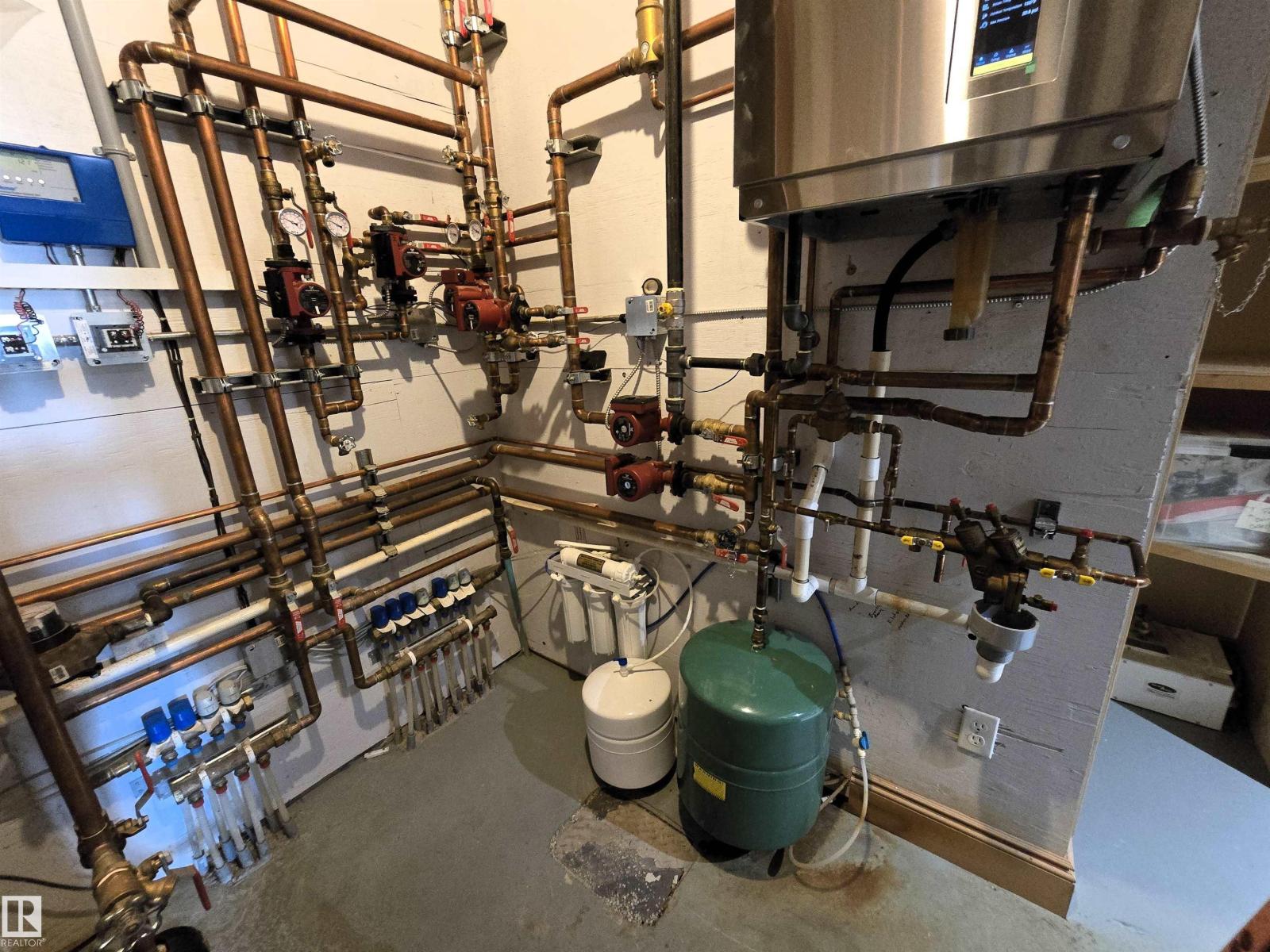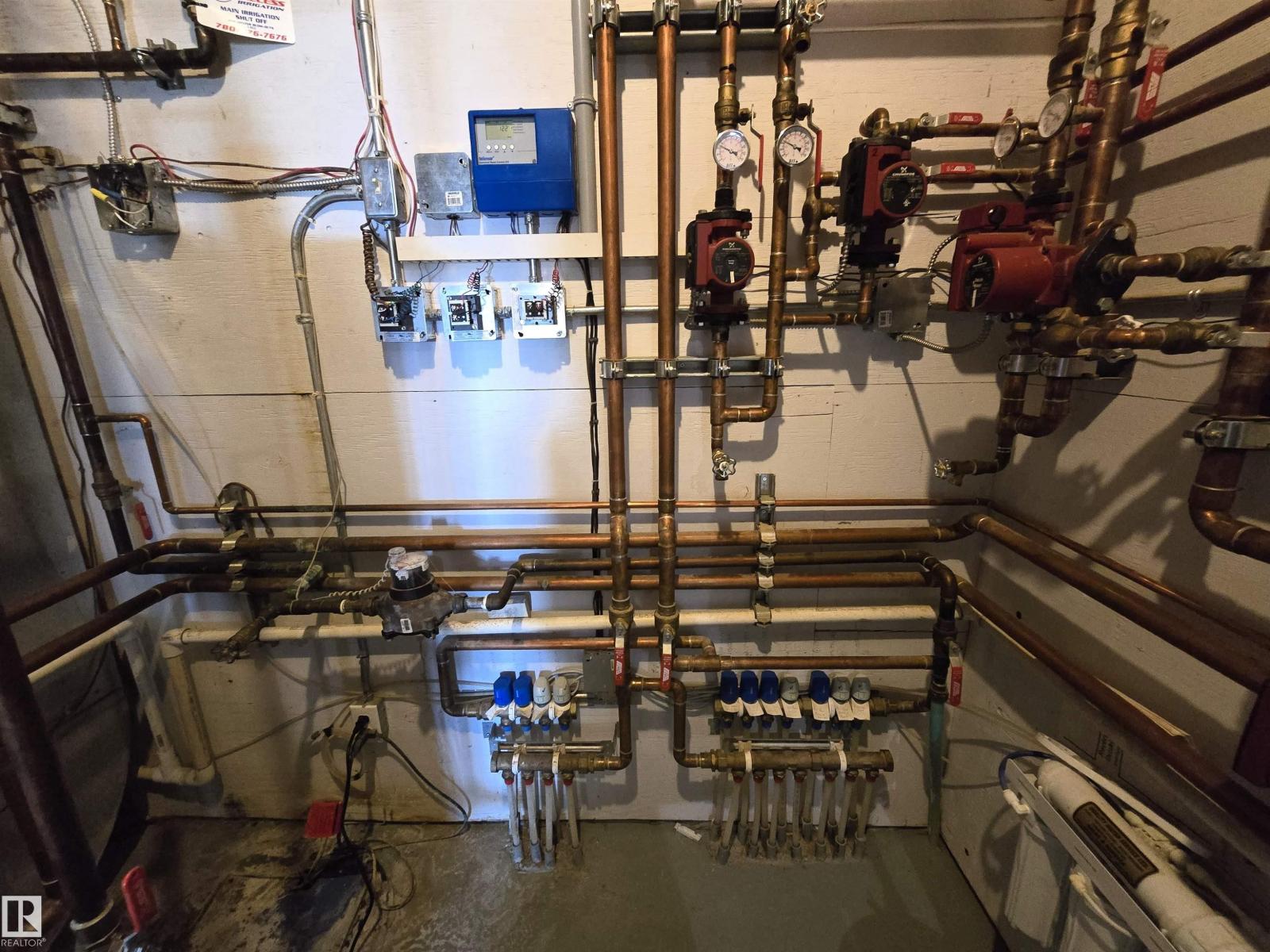4 Bedroom
4 Bathroom
2,549 ft2
Bungalow
Fireplace
Forced Air
$1,999,900
Exquisite Custom Executive Walkout Bungalow in a Prestigious Setting! This remarkable residence showcases a spacious living room with a cozy gas fireplace and a chef’s kitchen adorned with rich walnut cabinetry, granite, island & pantry, flowing into the dining area with access to your covered patio. Designed for year-round enjoyment, the patio features slate floors, fireplace, retractable screens, dedicated BBQ area & stairs to your private backyard retreat. The primary suite offers a custom WIC & spa-inspired 5-pc ensuite. Also on the main: a second bedroom, den, 3-pc bath & mud/laundry. The walkout level boasts a grand entertaining space with wet bar, games area, gym with steam shower, hobby room, 2 additional bedrooms, 4-pc bath, second laundry & access to the covered patio surrounded by immaculate, low-maintenance landscaping. Premium finishes include walnut cabinetry, granite counters, American cherry hardwood, A/C, triple garage, RV parking & shed. Timeless elegance meets exceptional craftsmanship! (id:63502)
Property Details
|
MLS® Number
|
E4461052 |
|
Property Type
|
Single Family |
|
Neigbourhood
|
Balmoral Heights |
|
Amenities Near By
|
Schools, Shopping |
|
Features
|
Park/reserve, Wet Bar, Closet Organizers, Skylight |
|
Parking Space Total
|
7 |
|
Structure
|
Deck, Patio(s) |
|
View Type
|
City View |
Building
|
Bathroom Total
|
4 |
|
Bedrooms Total
|
4 |
|
Amenities
|
Ceiling - 10ft |
|
Appliances
|
Freezer, Garage Door Opener Remote(s), Garage Door Opener, Hood Fan, Oven - Built-in, Microwave, Refrigerator, Stove, Window Coverings, Wine Fridge, Dryer, Dishwasher |
|
Architectural Style
|
Bungalow |
|
Basement Development
|
Finished |
|
Basement Type
|
Full (finished) |
|
Constructed Date
|
2006 |
|
Construction Style Attachment
|
Detached |
|
Fireplace Fuel
|
Gas |
|
Fireplace Present
|
Yes |
|
Fireplace Type
|
Unknown |
|
Heating Type
|
Forced Air |
|
Stories Total
|
1 |
|
Size Interior
|
2,549 Ft2 |
|
Type
|
House |
Parking
Land
|
Acreage
|
No |
|
Fence Type
|
Fence |
|
Land Amenities
|
Schools, Shopping |
|
Size Irregular
|
0.3 |
|
Size Total
|
0.3 Ac |
|
Size Total Text
|
0.3 Ac |
Rooms
| Level |
Type |
Length |
Width |
Dimensions |
|
Basement |
Family Room |
7.01 m |
5.79 m |
7.01 m x 5.79 m |
|
Basement |
Bedroom 3 |
4.52 m |
3.81 m |
4.52 m x 3.81 m |
|
Basement |
Bedroom 4 |
4.52 m |
3.81 m |
4.52 m x 3.81 m |
|
Basement |
Hobby Room |
4.72 m |
3.7 m |
4.72 m x 3.7 m |
|
Basement |
Games Room |
5.38 m |
3.65 m |
5.38 m x 3.65 m |
|
Main Level |
Living Room |
6.55 m |
5.79 m |
6.55 m x 5.79 m |
|
Main Level |
Dining Room |
5.38 m |
3.65 m |
5.38 m x 3.65 m |
|
Main Level |
Kitchen |
5.43 m |
5.02 m |
5.43 m x 5.02 m |
|
Main Level |
Den |
4.26 m |
3.35 m |
4.26 m x 3.35 m |
|
Main Level |
Primary Bedroom |
5.38 m |
4.47 m |
5.38 m x 4.47 m |
|
Main Level |
Bedroom 2 |
3.86 m |
3.81 m |
3.86 m x 3.81 m |
|
Main Level |
Mud Room |
5.94 m |
2.43 m |
5.94 m x 2.43 m |
