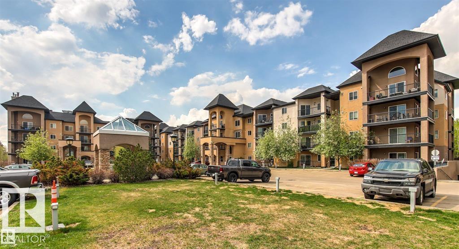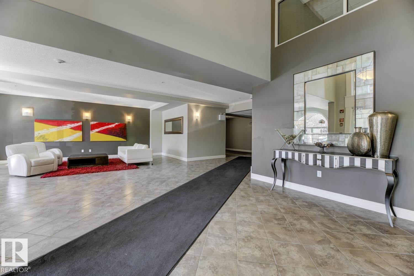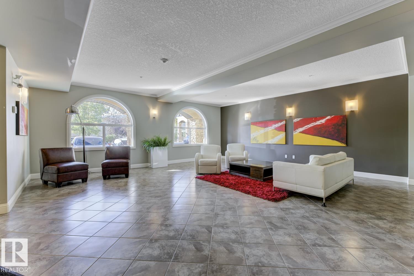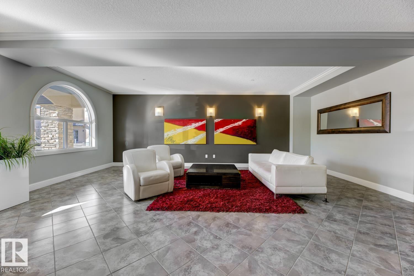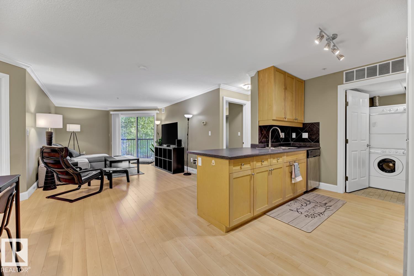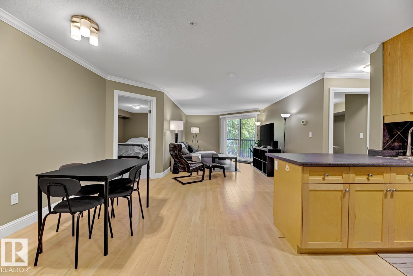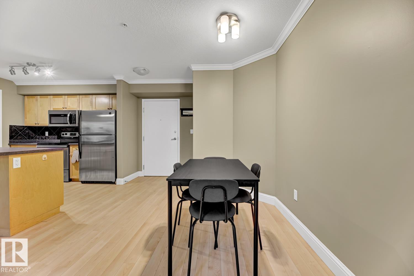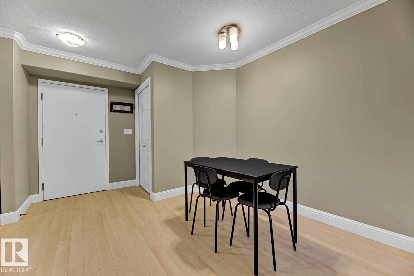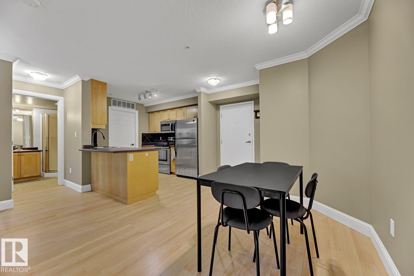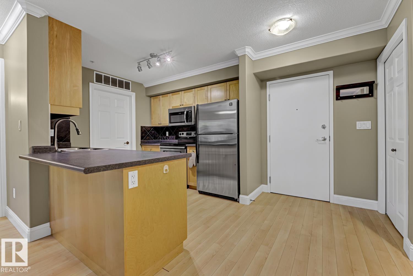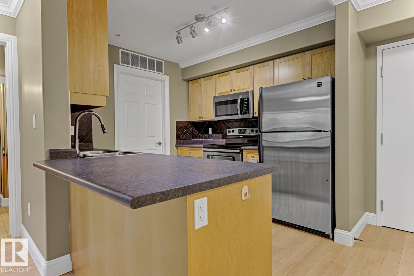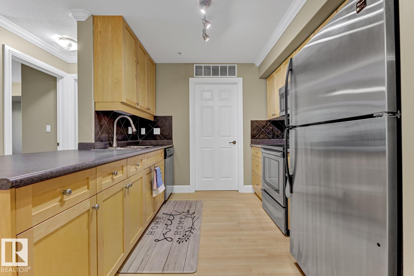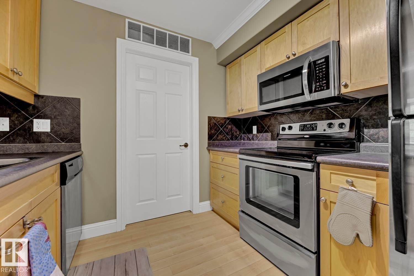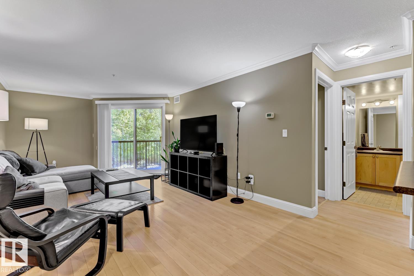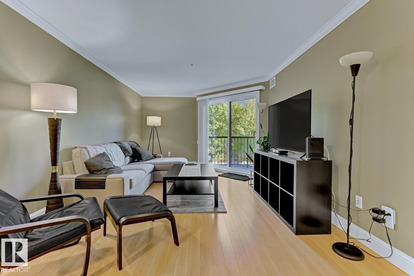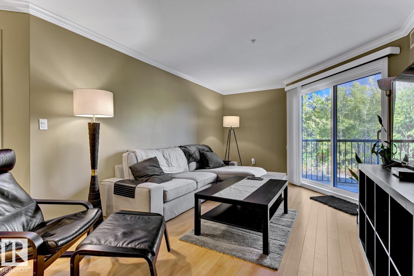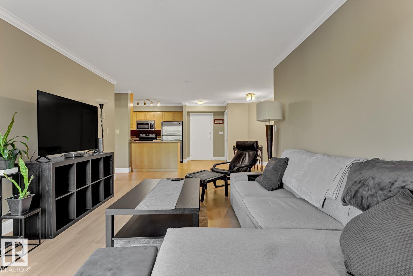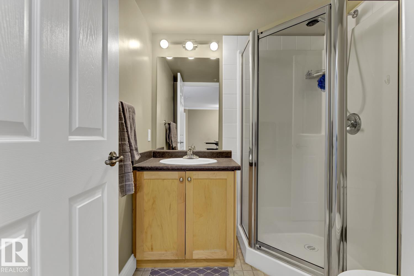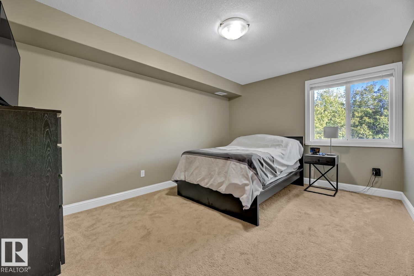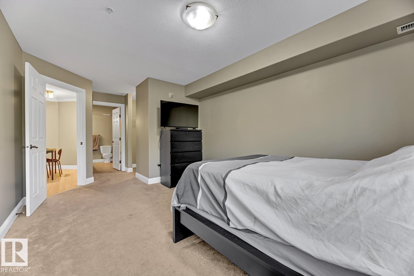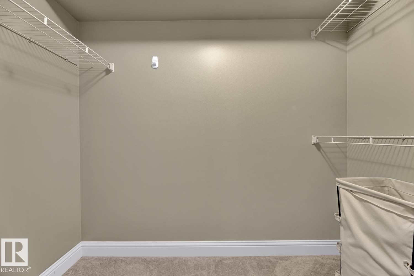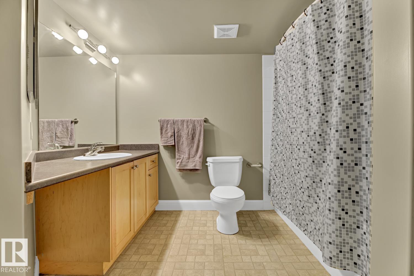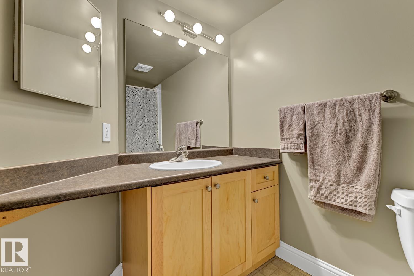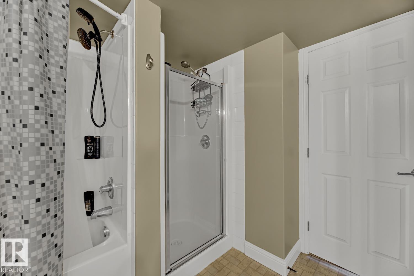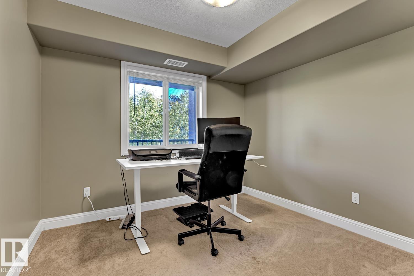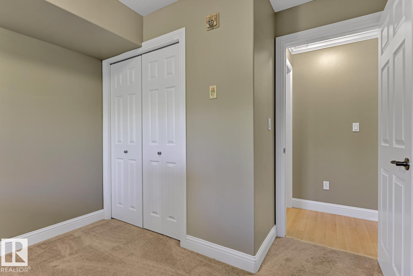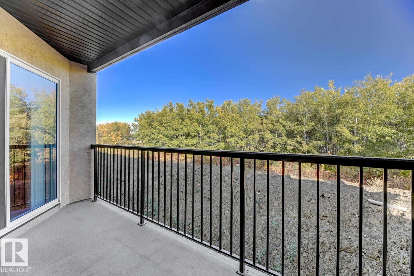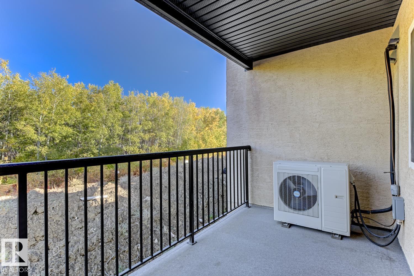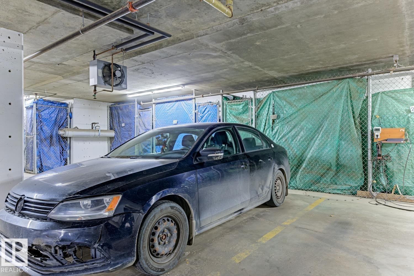#211 14608 125 St Nw Edmonton, Alberta T5X 0B5
$218,900Maintenance, Exterior Maintenance, Heat, Insurance, Common Area Maintenance, Landscaping, Other, See Remarks, Water
$478 Monthly
Maintenance, Exterior Maintenance, Heat, Insurance, Common Area Maintenance, Landscaping, Other, See Remarks, Water
$478 MonthlyExcellent condition condo in Palisade Pointe Villas! This spacious 2-bedroom, 2-bathroom unit offers a functional layout with underground parking, storage, and A/C. Perfectly situated facing a quiet, treed greenspace, you’ll enjoy privacy and serene views from every window and the balcony. The open living area features maple flooring and cabinetry, stainless steel appliances, tile backsplash, and plenty of natural light. Both bedrooms have plush carpet, and the primary suite is huge—complete with a walk-in closet and a unique 5-piece ensuite. The building is exceptionally well-managed, showcasing a spotless lobby and welcoming common areas. The titled parking stall with storage cage is ideally located right across from the elevator. Conveniently located within walking distance to shopping, restaurants, and amenities, with easy access to major routes. Just move in and enjoy the comfort, convenience, and luxury of condo living at its best! (id:63502)
Property Details
| MLS® Number | E4460992 |
| Property Type | Single Family |
| Neigbourhood | Baranow |
| Amenities Near By | Park, Golf Course, Playground, Public Transit, Schools, Shopping |
| Features | Flat Site, Closet Organizers, No Animal Home, No Smoking Home |
| Parking Space Total | 1 |
| Structure | Patio(s) |
Building
| Bathroom Total | 2 |
| Bedrooms Total | 2 |
| Appliances | Dishwasher, Dryer, Microwave Range Hood Combo, Refrigerator, Stove, Washer, Window Coverings |
| Basement Type | None |
| Constructed Date | 2008 |
| Cooling Type | Central Air Conditioning |
| Fireplace Present | Yes |
| Fireplace Type | None |
| Heating Type | Forced Air |
| Size Interior | 958 Ft2 |
| Type | Apartment |
Parking
| Heated Garage | |
| Underground |
Land
| Acreage | No |
| Land Amenities | Park, Golf Course, Playground, Public Transit, Schools, Shopping |
| Size Irregular | 76.81 |
| Size Total | 76.81 M2 |
| Size Total Text | 76.81 M2 |
Rooms
| Level | Type | Length | Width | Dimensions |
|---|---|---|---|---|
| Main Level | Living Room | 5.62 m | 6.7 m | 5.62 m x 6.7 m |
| Main Level | Kitchen | 2.83 m | 2.86 m | 2.83 m x 2.86 m |
| Main Level | Primary Bedroom | 3.36 m | 6.49 m | 3.36 m x 6.49 m |
| Main Level | Bedroom 2 | 3.03 m | 3.65 m | 3.03 m x 3.65 m |
| Main Level | Breakfast | 3.03 m | 2.86 m | 3.03 m x 2.86 m |
| Main Level | Laundry Room | 1.71 m | 1.7 m | 1.71 m x 1.7 m |
Contact Us
Contact us for more information
