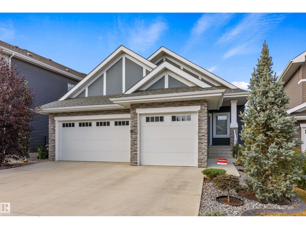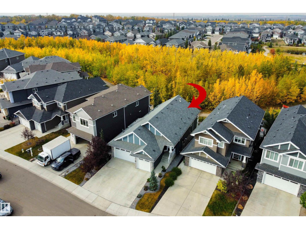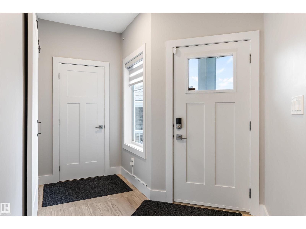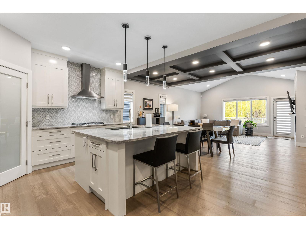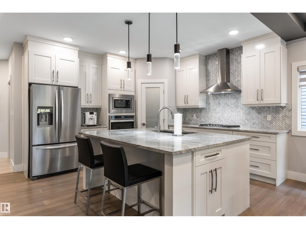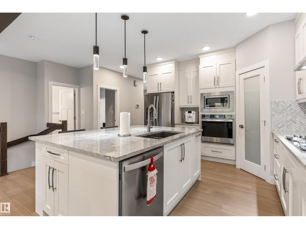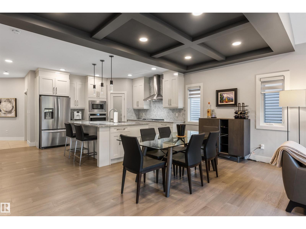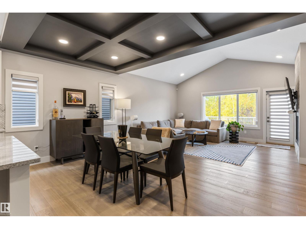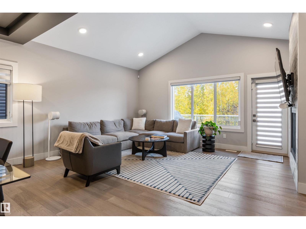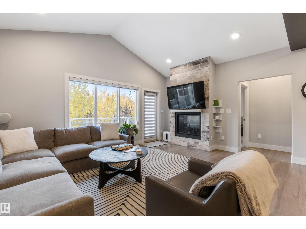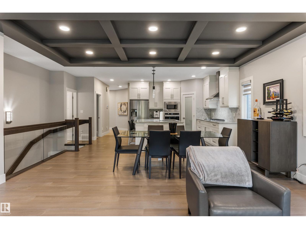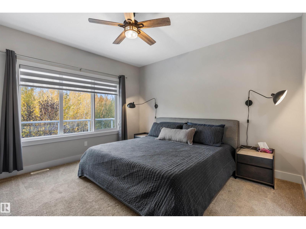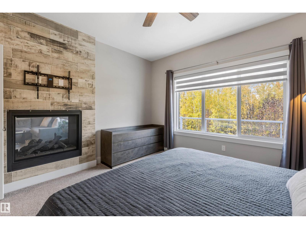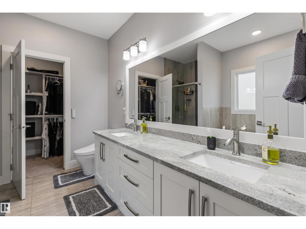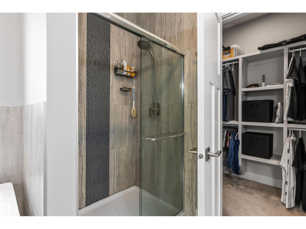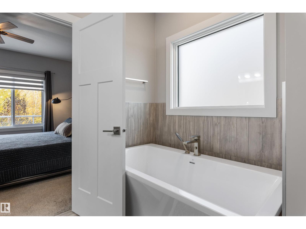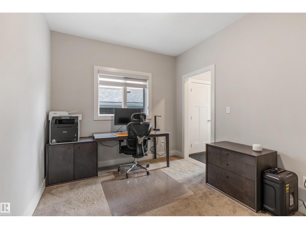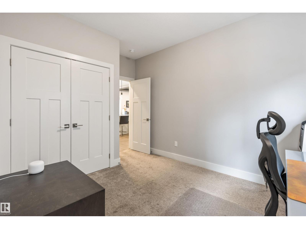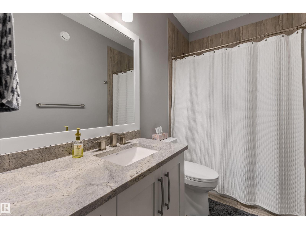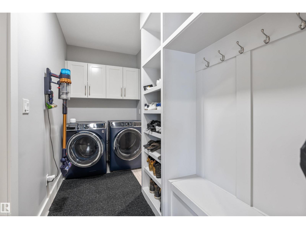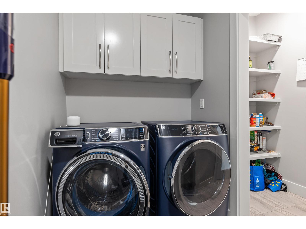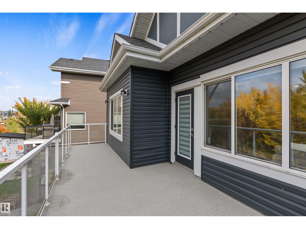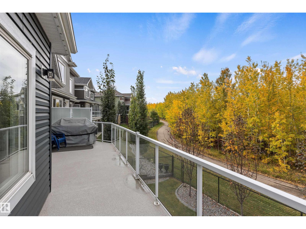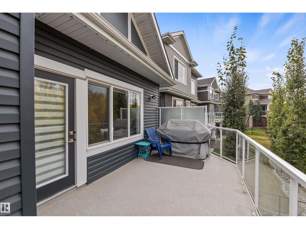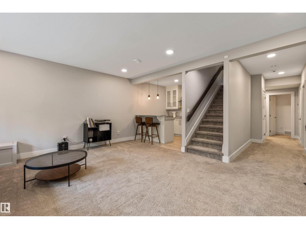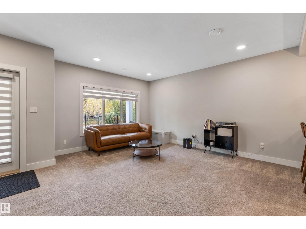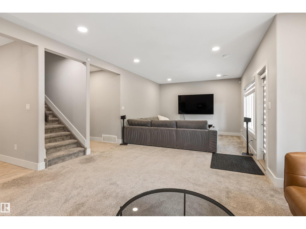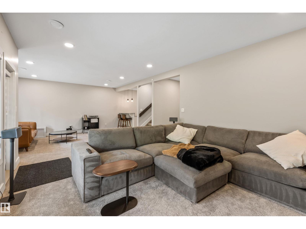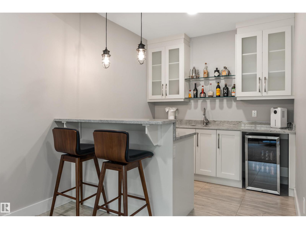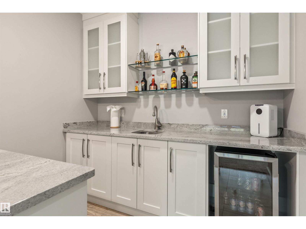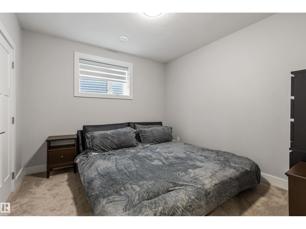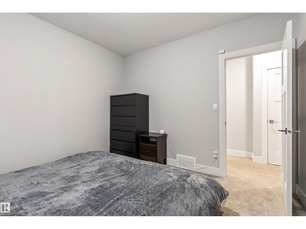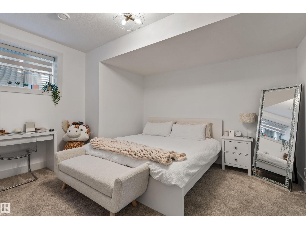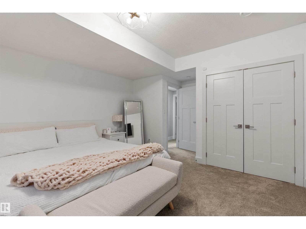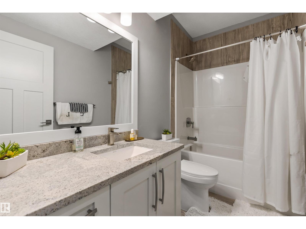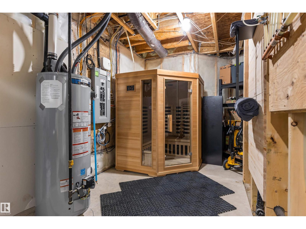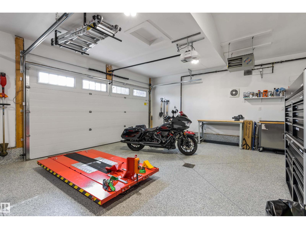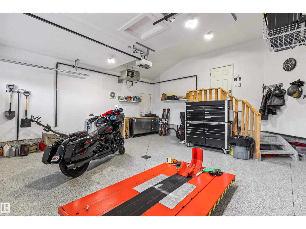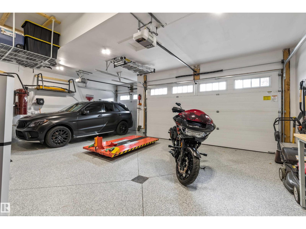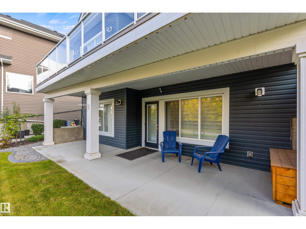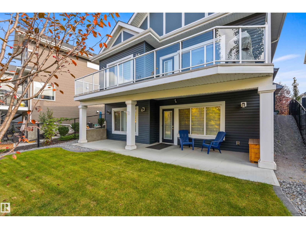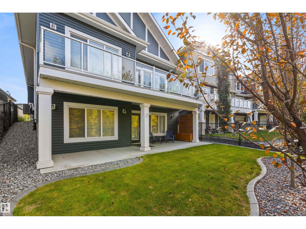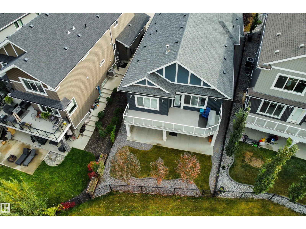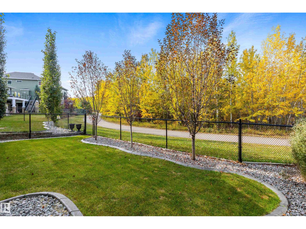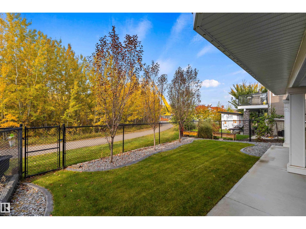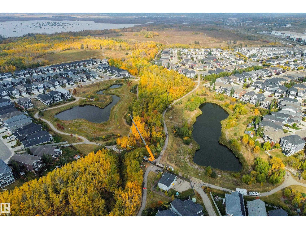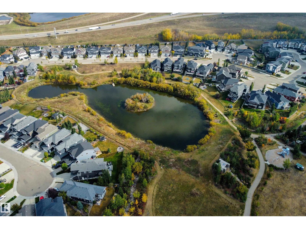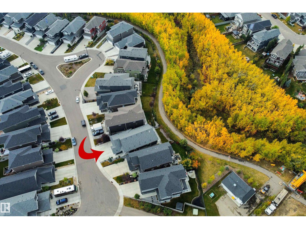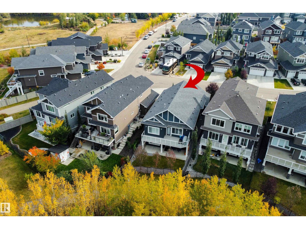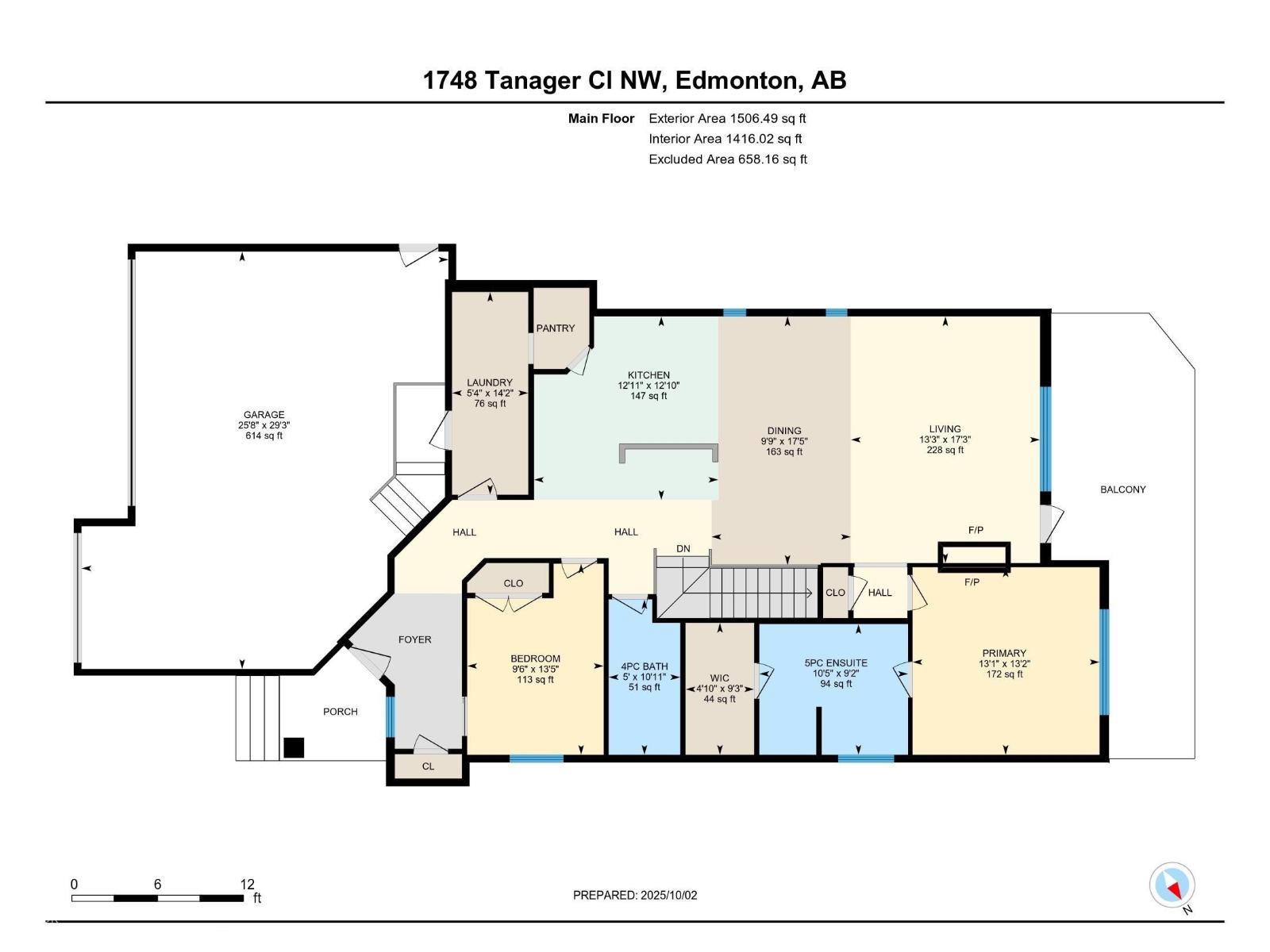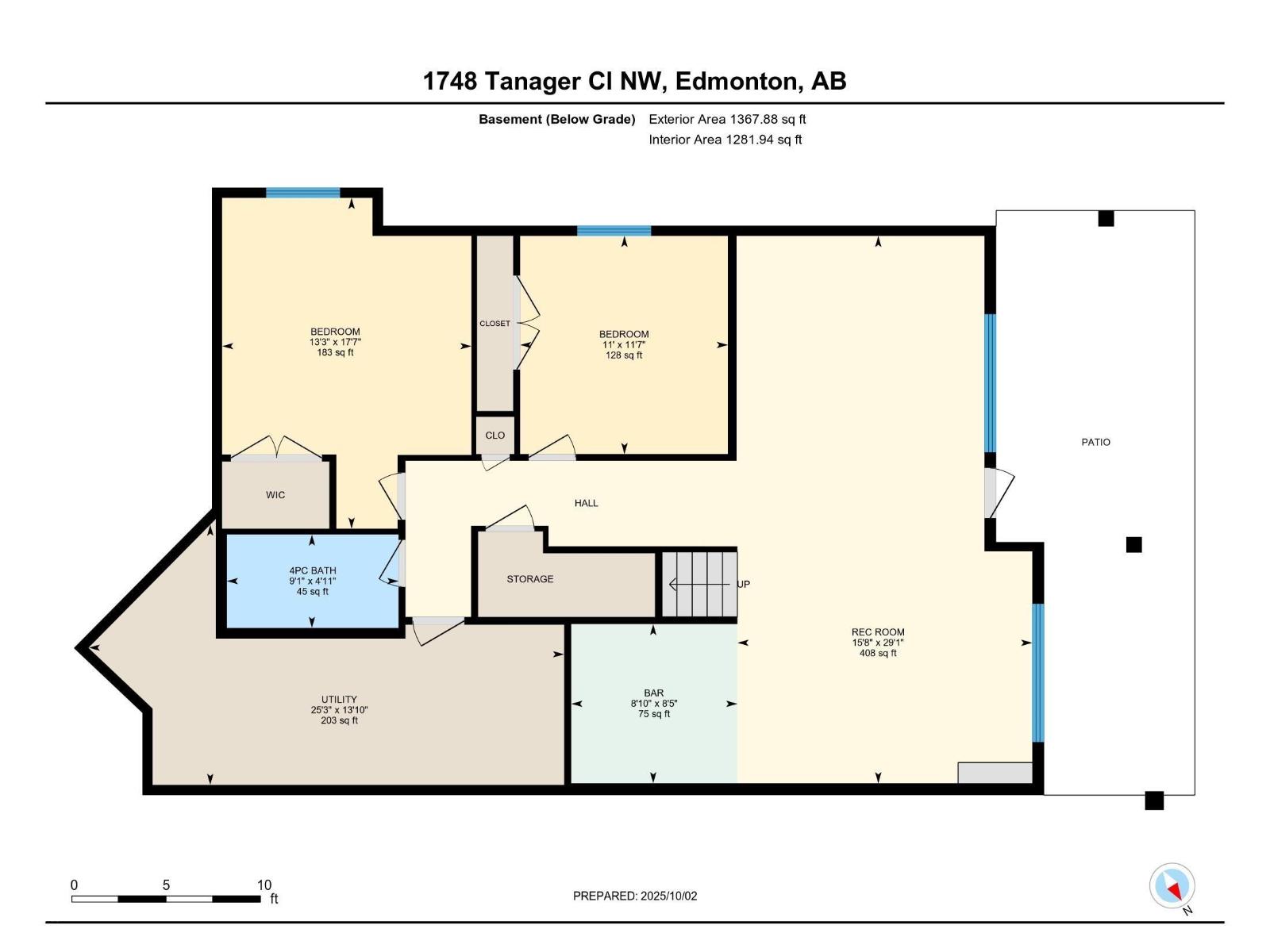3 Bedroom
3 Bathroom
1,507 ft2
Bungalow
Fireplace
Central Air Conditioning
Forced Air
$865,000
Immaculate 1500 sqft WALKOUT BUNGALOW feat. a triple car garage & a prime location BACKING ONTO TREES & WALKING TRAILS. This stunning home offers a open-concept main floor w/ large windows & beautiful natural light throughout. The chef’s kitchen is equipped w/ a gas cooktop, built-in oven, tile backsplash, eating bar island & undermount sink — perfect for entertaining. The dining room is just off the kitchen w/ a coffered ceiling. The spacious living area has a cozy gas f/p & a VAULTED CEILING. The primary suite offers a spa-like 5pce ensuite & a walk-in closet. A den, main 4pce bath & laundry room complete the main floor. The basement opens to spacious family area w/ wet bar, 2 more bedrooms & a 4pce bath. Additional feat. include LED undermount exterior lighting, a full security system & a epoxy-coated triple garage floor — ideal for car lovers or anyone who appreciates a clean, polished finish. Just minutes from the Henday & Big Lake! This immaculate home truly stands out — a must-see! (id:63502)
Open House
This property has open houses!
Starts at:
1:00 pm
Ends at:
3:00 pm
Property Details
|
MLS® Number
|
E4460984 |
|
Property Type
|
Single Family |
|
Neigbourhood
|
Starling |
|
Amenities Near By
|
Park, Playground |
|
Features
|
See Remarks, Wet Bar |
|
Structure
|
Deck |
Building
|
Bathroom Total
|
3 |
|
Bedrooms Total
|
3 |
|
Appliances
|
Alarm System, Dishwasher, Dryer, Hood Fan, Oven - Built-in, Microwave, Refrigerator, Stove, Central Vacuum, Washer, Window Coverings |
|
Architectural Style
|
Bungalow |
|
Basement Development
|
Finished |
|
Basement Features
|
Walk Out |
|
Basement Type
|
Full (finished) |
|
Constructed Date
|
2019 |
|
Construction Style Attachment
|
Detached |
|
Cooling Type
|
Central Air Conditioning |
|
Fireplace Fuel
|
Gas |
|
Fireplace Present
|
Yes |
|
Fireplace Type
|
Unknown |
|
Heating Type
|
Forced Air |
|
Stories Total
|
1 |
|
Size Interior
|
1,507 Ft2 |
|
Type
|
House |
Parking
Land
|
Acreage
|
No |
|
Fence Type
|
Fence |
|
Land Amenities
|
Park, Playground |
|
Size Irregular
|
455.16 |
|
Size Total
|
455.16 M2 |
|
Size Total Text
|
455.16 M2 |
Rooms
| Level |
Type |
Length |
Width |
Dimensions |
|
Basement |
Family Room |
8.86 m |
4.77 m |
8.86 m x 4.77 m |
|
Basement |
Bedroom 2 |
3.53 m |
3.36 m |
3.53 m x 3.36 m |
|
Basement |
Bedroom 3 |
5.35 m |
4.03 m |
5.35 m x 4.03 m |
|
Main Level |
Living Room |
5.26 m |
4.03 m |
5.26 m x 4.03 m |
|
Main Level |
Dining Room |
5.3 m |
2.97 m |
5.3 m x 2.97 m |
|
Main Level |
Kitchen |
3.92 m |
3.93 m |
3.92 m x 3.93 m |
|
Main Level |
Den |
4.08 m |
2.91 m |
4.08 m x 2.91 m |
|
Main Level |
Primary Bedroom |
4 m |
3.99 m |
4 m x 3.99 m |
