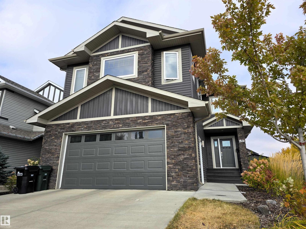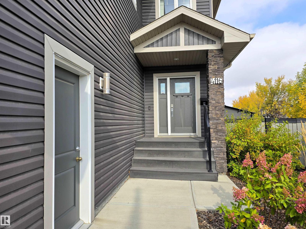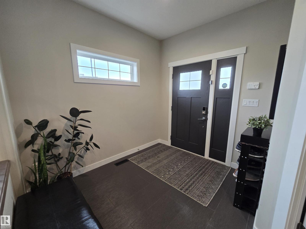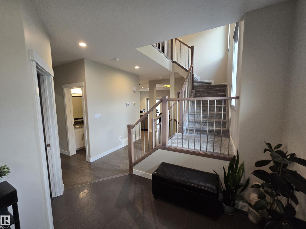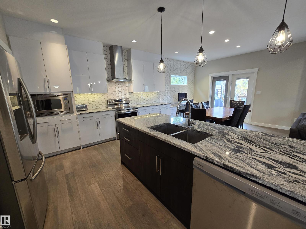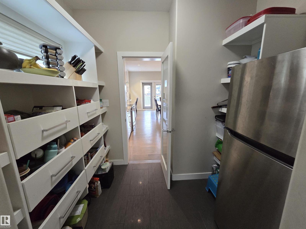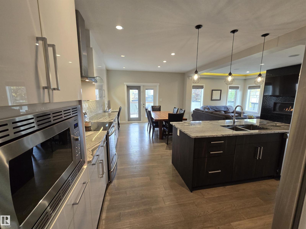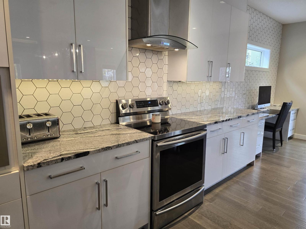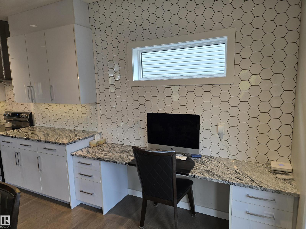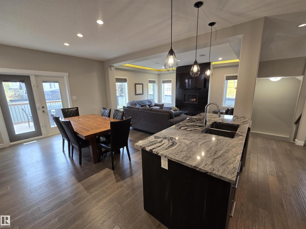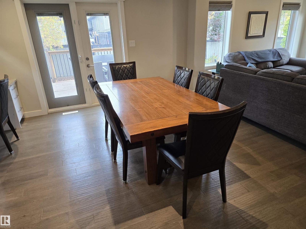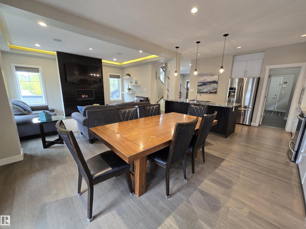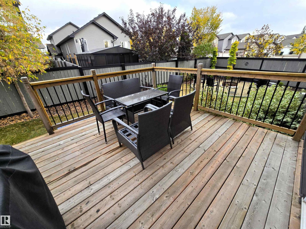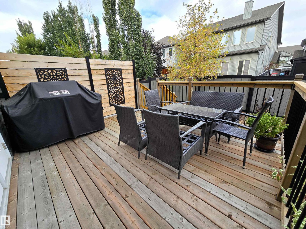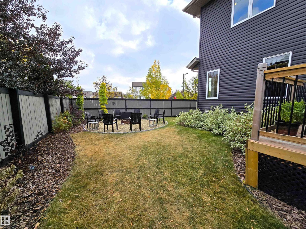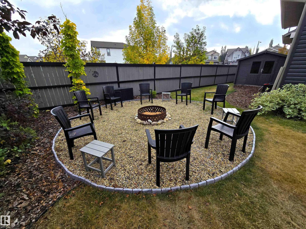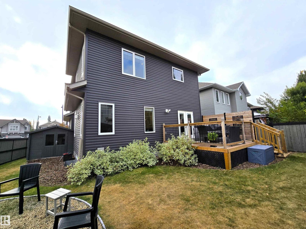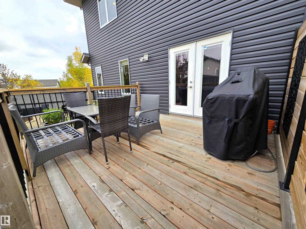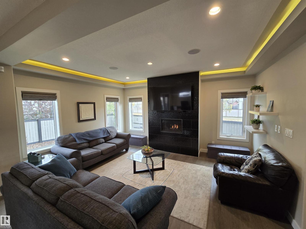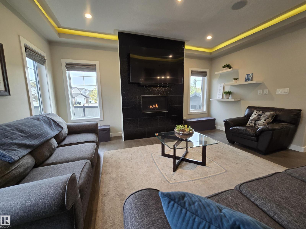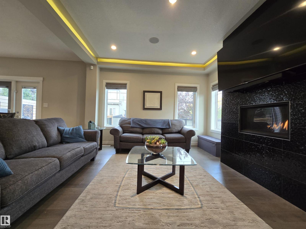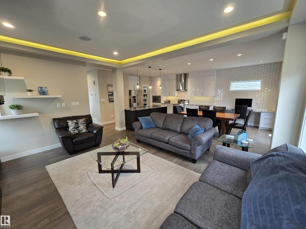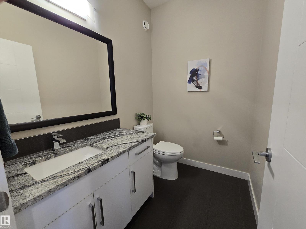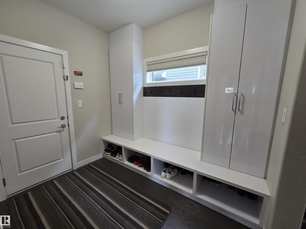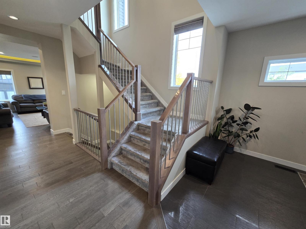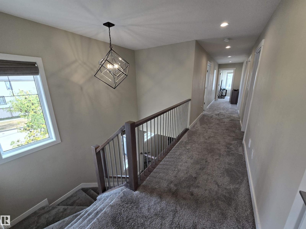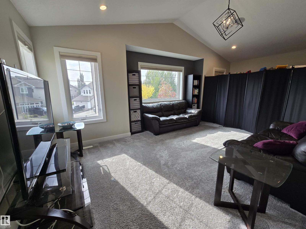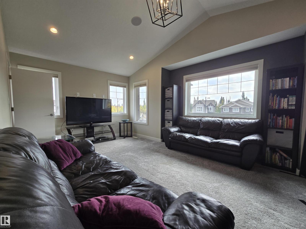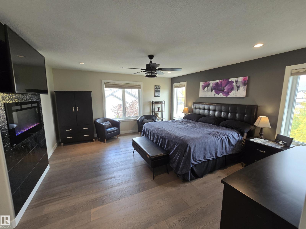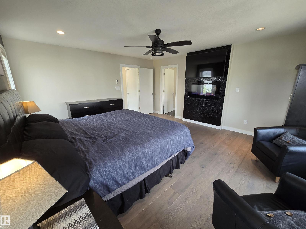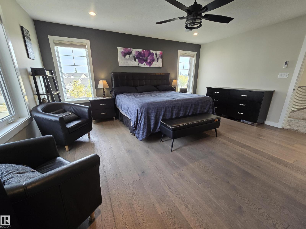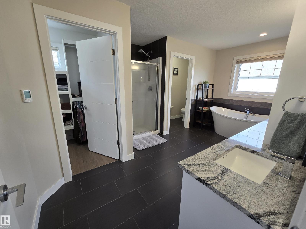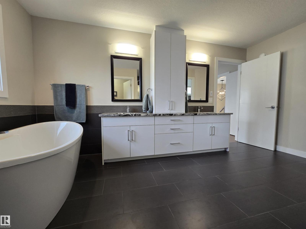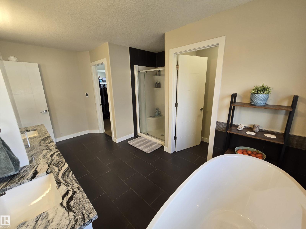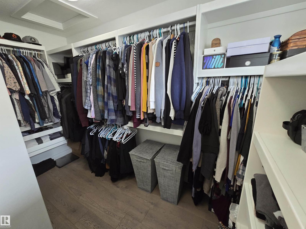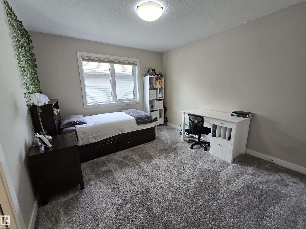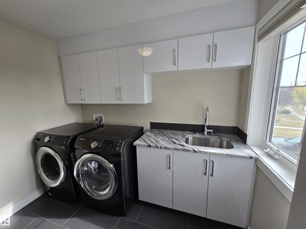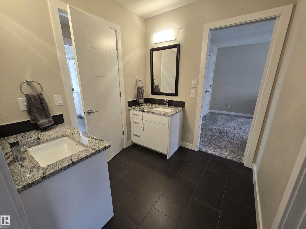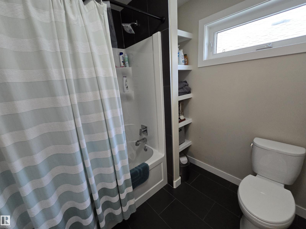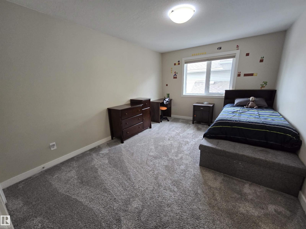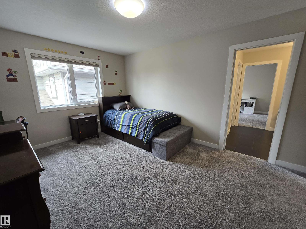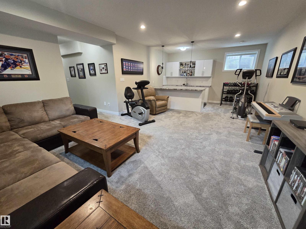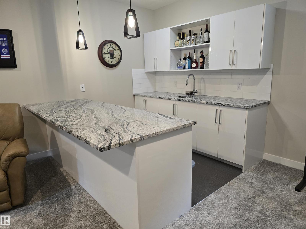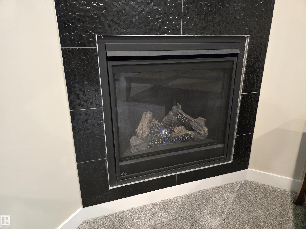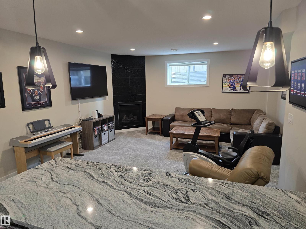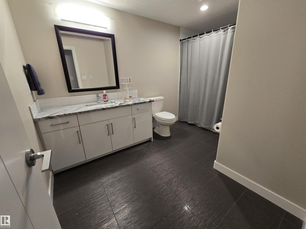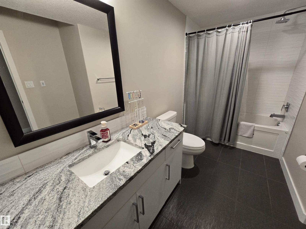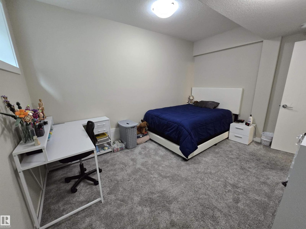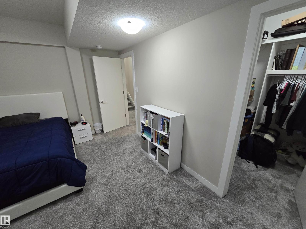4 Bedroom
4 Bathroom
2,726 ft2
Fireplace
Forced Air
$829,900
Show Home Quality! This stunning home is fully finished, fenced, landscaped, and designed with a floor plan you’ll love. A spacious foyer welcomes you, leading to a massive walk-through mudroom off the oversized garage. The living room showcases a sleek tiled fireplace and flows seamlessly into the custom gourmet two tone kitchen with granite counters, & stainless steel appliances. Upstairs, bonus room with vaulted ceilings & built-in speakers offers the perfect retreat. The luxurious primary suite boasts a fireplace, walk-in closet and spa-inspired ensuite with heated floors, deep soaker tub, dbl shower, & dual vanities. Two generous bedrooms share a Jack & Jill bath. Convenient upper floor laundry. Quality finishes include 9’ ceilings, premium flooring, and thoughtful details throughout. The fully developed basement features a wet bar, family room & 3rd fireplace, 4th bedroom, & 4pc bath. This beautifully modern crafted home delivers elegance, functionality, & an unbeatable Summerwood location! (id:63502)
Property Details
|
MLS® Number
|
E4460979 |
|
Property Type
|
Single Family |
|
Neigbourhood
|
Summerwood |
|
Amenities Near By
|
Playground, Schools, Shopping |
|
Features
|
Corner Site, Wet Bar, Closet Organizers |
|
Parking Space Total
|
4 |
|
Structure
|
Deck, Fire Pit |
Building
|
Bathroom Total
|
4 |
|
Bedrooms Total
|
4 |
|
Amenities
|
Ceiling - 9ft, Vinyl Windows |
|
Appliances
|
Dishwasher, Dryer, Garage Door Opener Remote(s), Garage Door Opener, Hood Fan, Microwave, Refrigerator, Stove, Central Vacuum, Washer, Window Coverings |
|
Basement Development
|
Finished |
|
Basement Type
|
Full (finished) |
|
Ceiling Type
|
Vaulted |
|
Constructed Date
|
2017 |
|
Construction Style Attachment
|
Detached |
|
Fireplace Fuel
|
Gas |
|
Fireplace Present
|
Yes |
|
Fireplace Type
|
Unknown |
|
Half Bath Total
|
1 |
|
Heating Type
|
Forced Air |
|
Stories Total
|
2 |
|
Size Interior
|
2,726 Ft2 |
|
Type
|
House |
Parking
Land
|
Acreage
|
No |
|
Fence Type
|
Fence |
|
Land Amenities
|
Playground, Schools, Shopping |
|
Size Irregular
|
488.8 |
|
Size Total
|
488.8 M2 |
|
Size Total Text
|
488.8 M2 |
Rooms
| Level |
Type |
Length |
Width |
Dimensions |
|
Basement |
Family Room |
5.18 m |
4.88 m |
5.18 m x 4.88 m |
|
Basement |
Bedroom 4 |
4.08 m |
2.98 m |
4.08 m x 2.98 m |
|
Main Level |
Living Room |
4.88 m |
3.6 m |
4.88 m x 3.6 m |
|
Main Level |
Dining Room |
4.18 m |
2.48 m |
4.18 m x 2.48 m |
|
Main Level |
Kitchen |
4.18 m |
4.08 m |
4.18 m x 4.08 m |
|
Upper Level |
Primary Bedroom |
5.08 m |
4.58 m |
5.08 m x 4.58 m |
|
Upper Level |
Bedroom 2 |
4.48 m |
3.28 m |
4.48 m x 3.28 m |
|
Upper Level |
Bedroom 3 |
3.58 m |
3.28 m |
3.58 m x 3.28 m |
|
Upper Level |
Bonus Room |
6.68 m |
3.78 m |
6.68 m x 3.78 m |
