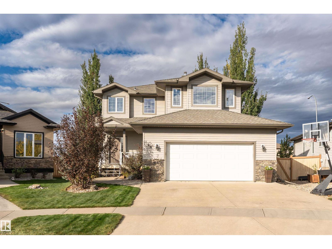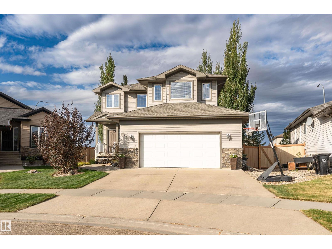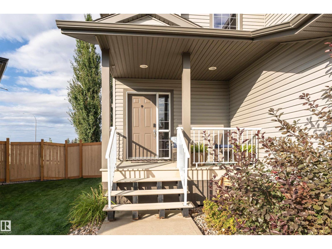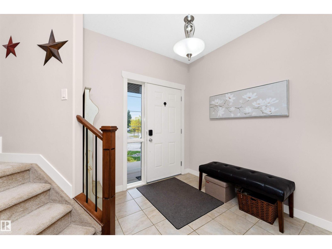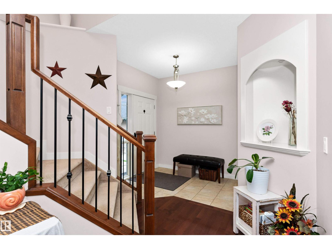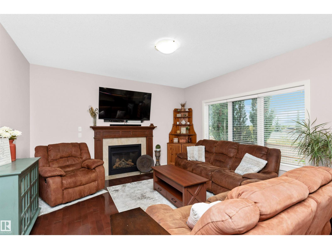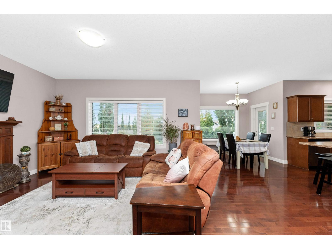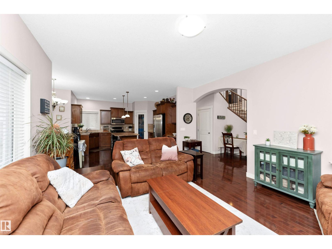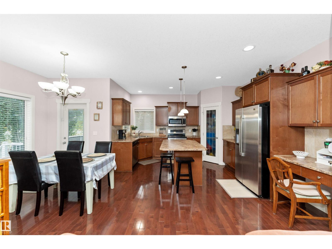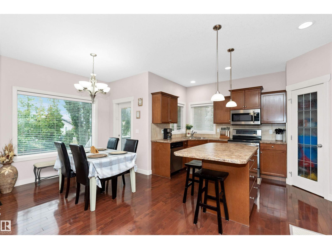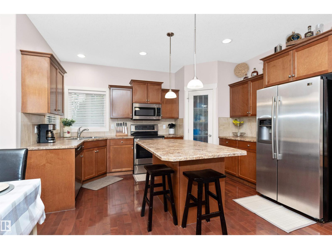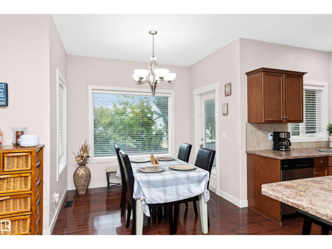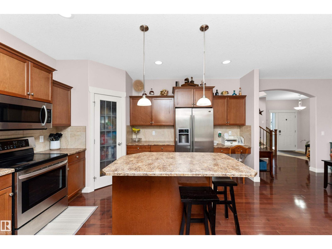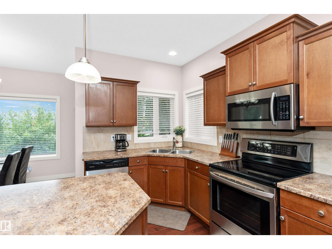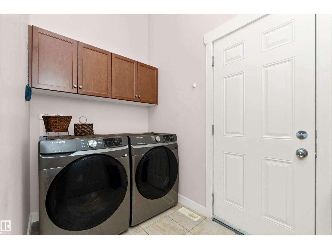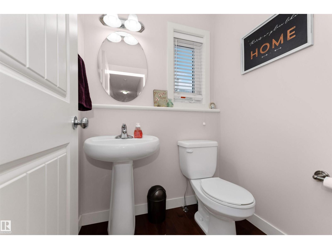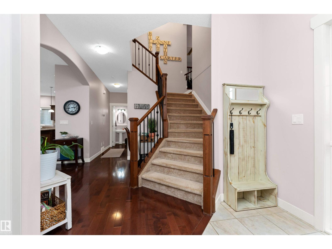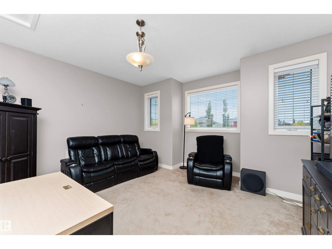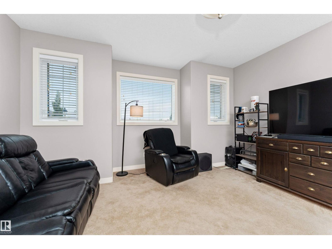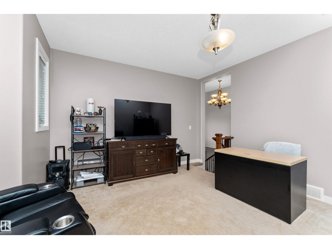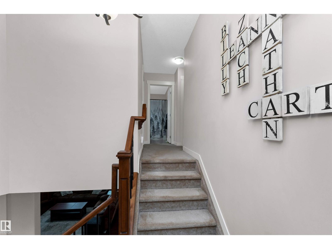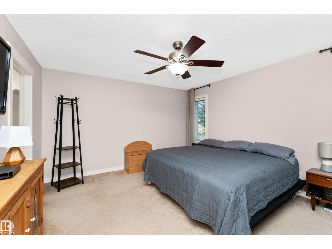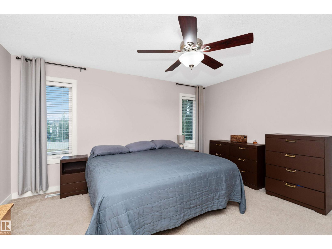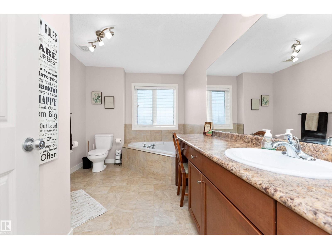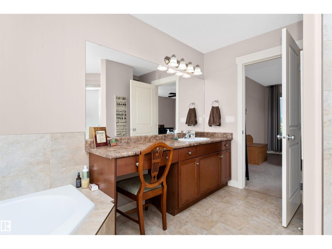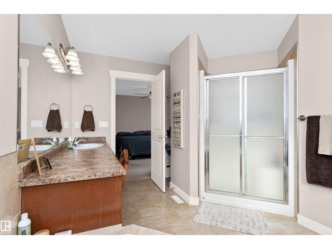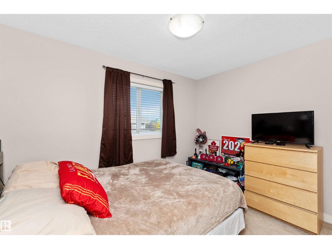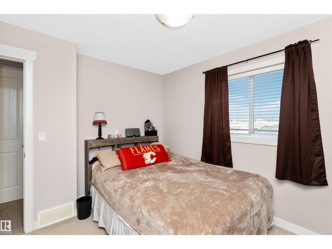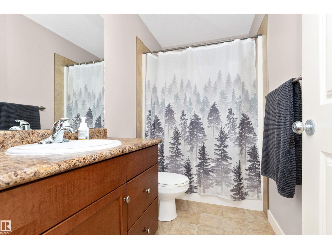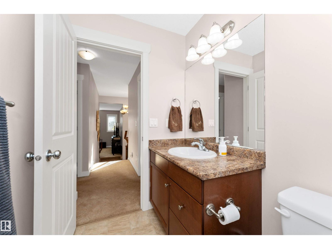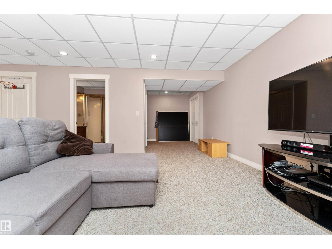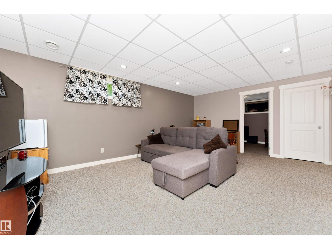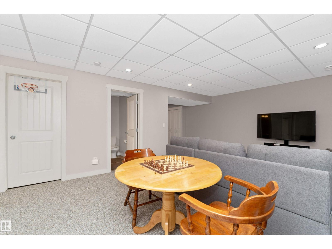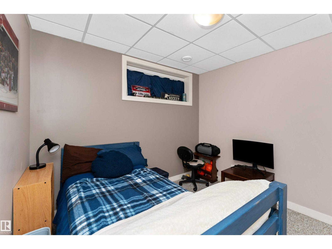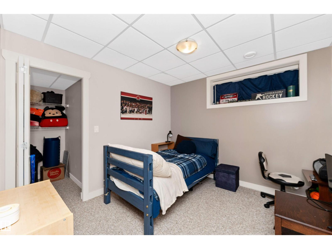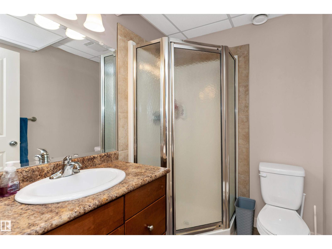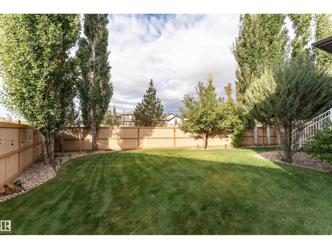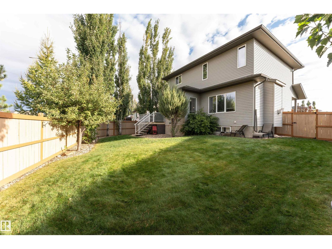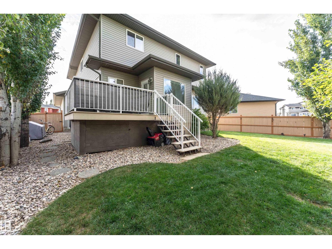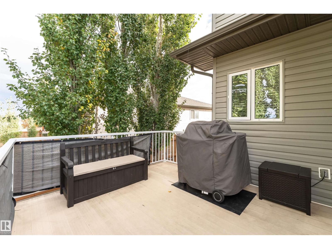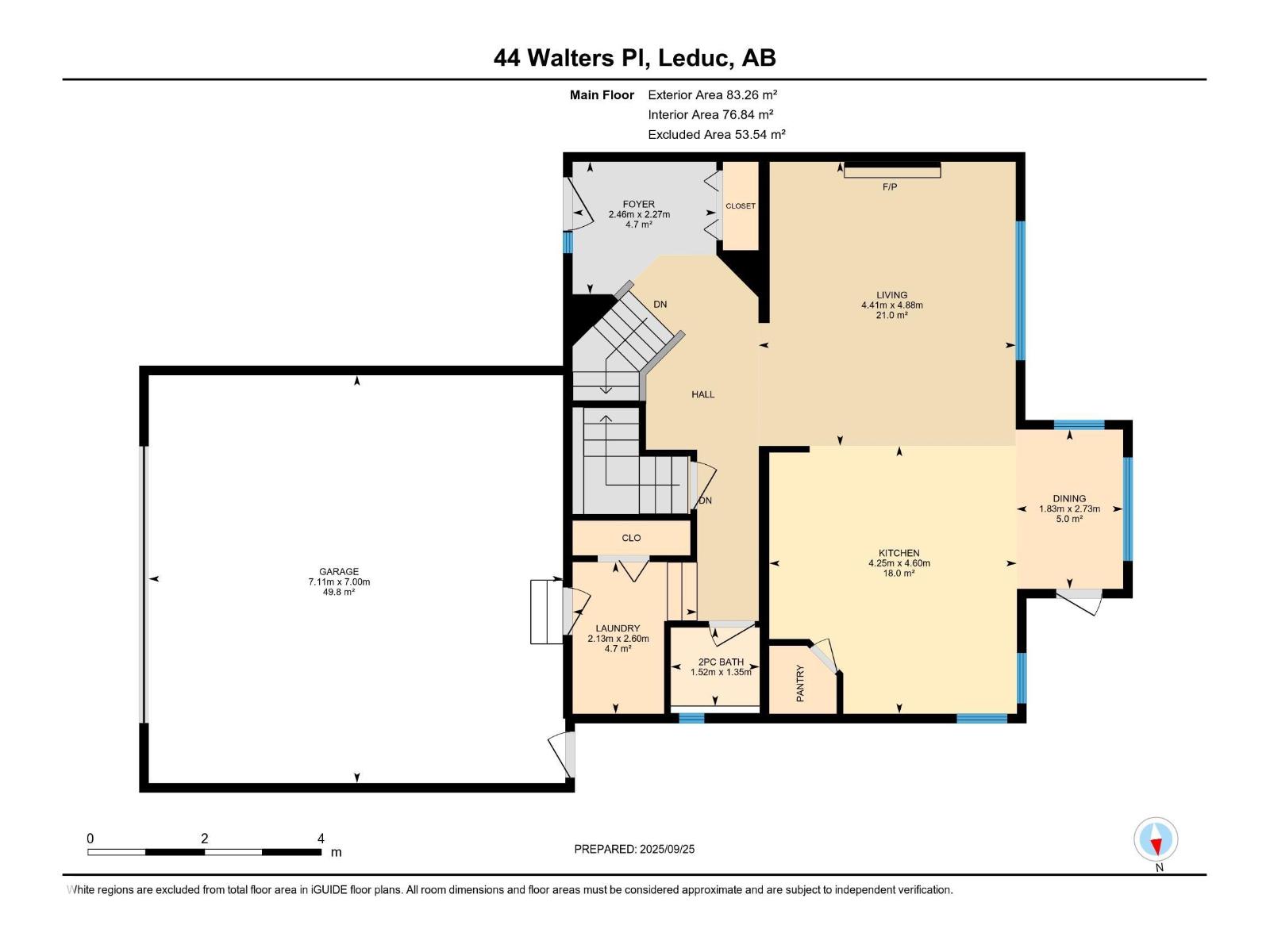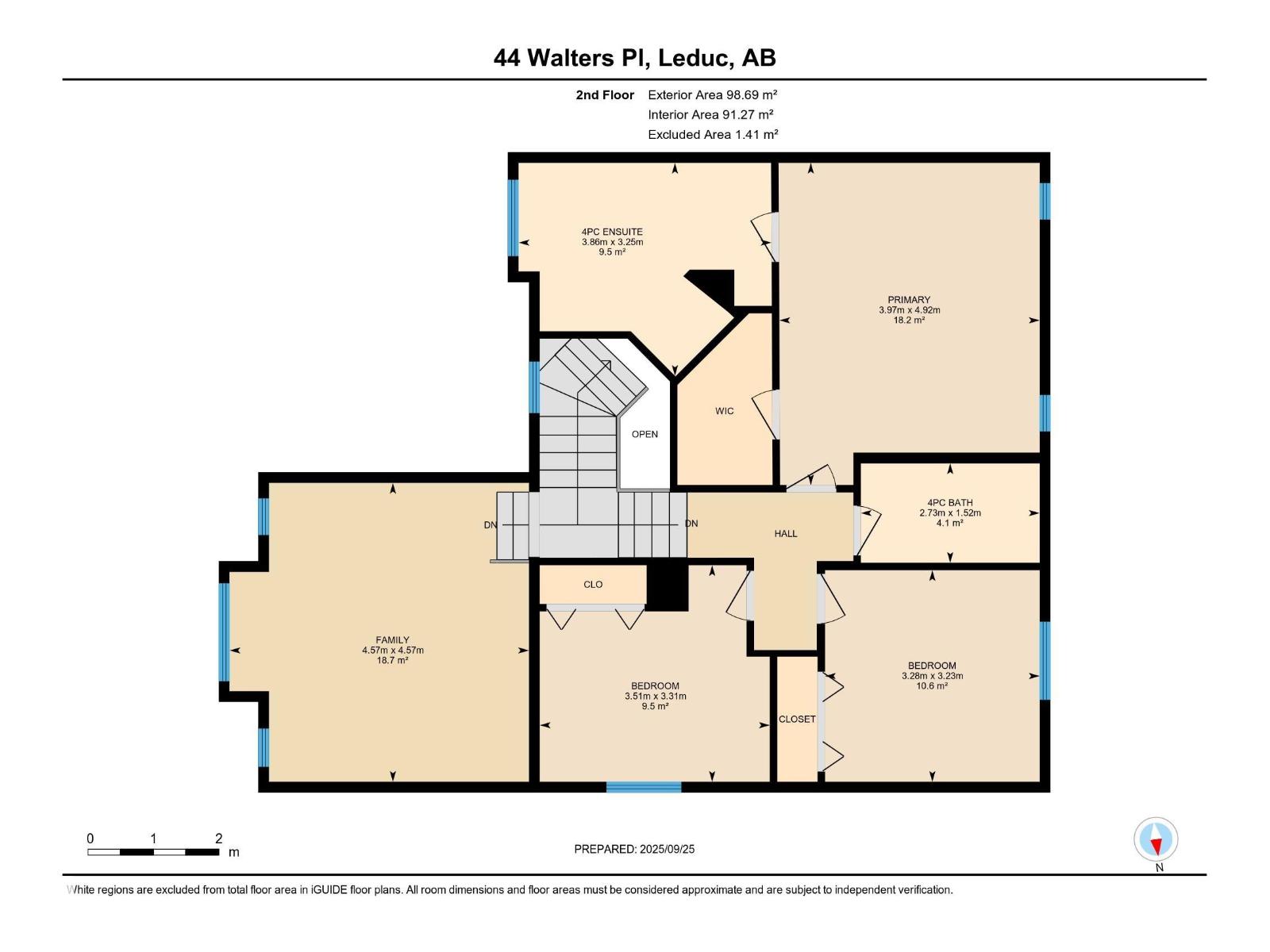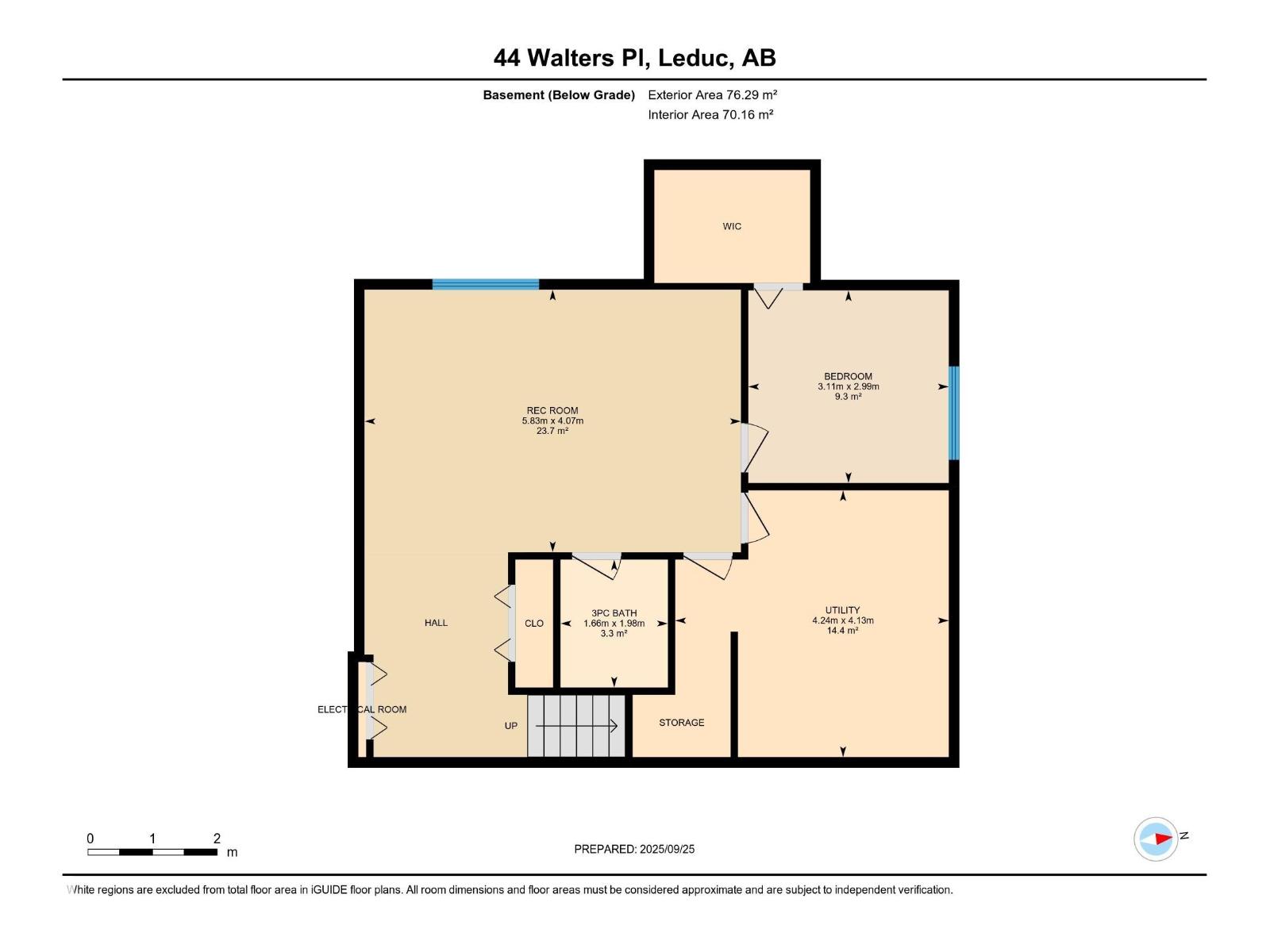4 Bedroom
4 Bathroom
1,959 ft2
Central Air Conditioning
Forced Air
$584,900
Welcome to Windrose in family oriented Leduc! Widely regarded as Leduc's Premier Community. Windrose offers architecturally controlled streetscapes that link to the community's professionally planned parks, community lake & multi-way path system. This gem is tucked away on a quiet street. Over 1900 Sq. Ft. PLUS a FULLY DEVELOPED BASEMENT. Built by Jacob's Construction. FEATURES INCLUDE: 4 Bedrooms, 4 Bathrooms. Spacious Bonus Room & Oversized Garage. UPGRADES & EXTRAS: 9 Ft Ceilings, Rich Hardwood Flooring, Contemporary Tile, Fireplace w/ Mantle/ Nook. Abundance of Quality Kitchen Cabinetry, Corner Pantry, Large Kitchen Island. Master Bedroom Features a Walk-in Closet & Ensuite Bath w/ a Jetted Tub. Additional Features: Front & Rear Maintenance Free Decks, Professionally Landscaped & Fenced. No Neighbors Behind Property. Ownership Includes: Leading Brand Name Stainless Appliances, Front Load Washer/ Dryer, Built-in Vacuum System, Custom Window Coverings PLUS a Flat Screen TV in the Master. (id:63502)
Property Details
|
MLS® Number
|
E4460977 |
|
Property Type
|
Single Family |
|
Neigbourhood
|
Windrose |
|
Amenities Near By
|
Airport, Golf Course, Playground |
|
Features
|
Flat Site |
Building
|
Bathroom Total
|
4 |
|
Bedrooms Total
|
4 |
|
Amenities
|
Ceiling - 10ft |
|
Appliances
|
Dishwasher, Dryer, Fan, Garage Door Opener, Microwave Range Hood Combo, Refrigerator, Stove, Washer, Window Coverings |
|
Basement Development
|
Finished |
|
Basement Type
|
Full (finished) |
|
Constructed Date
|
2007 |
|
Construction Style Attachment
|
Detached |
|
Cooling Type
|
Central Air Conditioning |
|
Half Bath Total
|
1 |
|
Heating Type
|
Forced Air |
|
Stories Total
|
2 |
|
Size Interior
|
1,959 Ft2 |
|
Type
|
House |
Parking
Land
|
Acreage
|
No |
|
Fence Type
|
Fence |
|
Land Amenities
|
Airport, Golf Course, Playground |
|
Size Irregular
|
530.01 |
|
Size Total
|
530.01 M2 |
|
Size Total Text
|
530.01 M2 |
Rooms
| Level |
Type |
Length |
Width |
Dimensions |
|
Basement |
Bedroom 4 |
|
|
10'2 x 9'10" |
|
Basement |
Recreation Room |
|
|
19'1" x 13'4" |
|
Main Level |
Kitchen |
|
|
15'1" x 13'11 |
|
Main Level |
Family Room |
|
|
16' x 14'6" |
|
Upper Level |
Primary Bedroom |
|
|
16'2" x 13' |
|
Upper Level |
Bedroom 2 |
|
|
10'10" x 11'6 |
|
Upper Level |
Bedroom 3 |
|
|
10'7" x 11'9" |
|
Upper Level |
Bonus Room |
|
|
15' x 15' |
