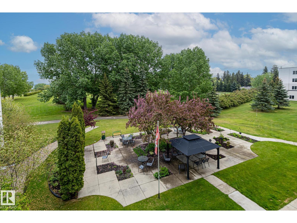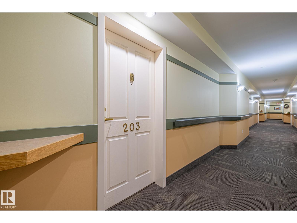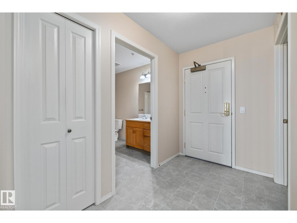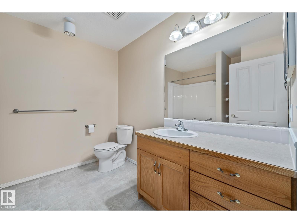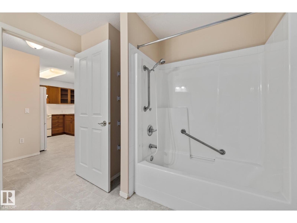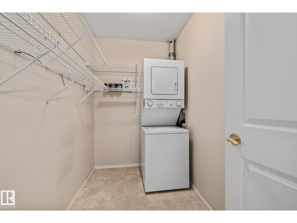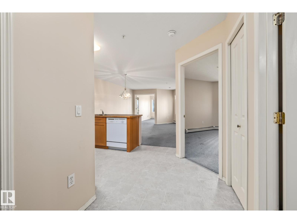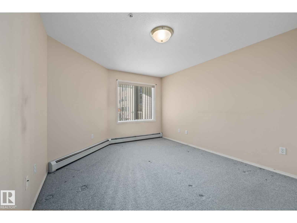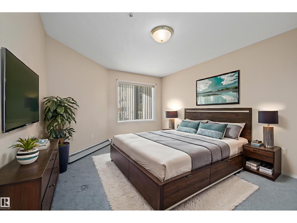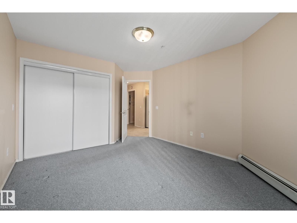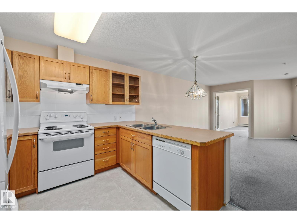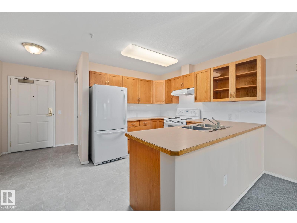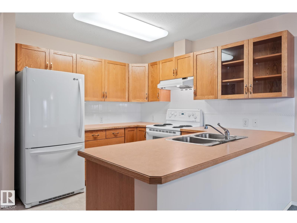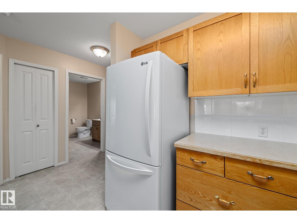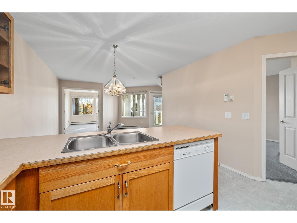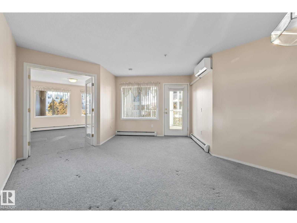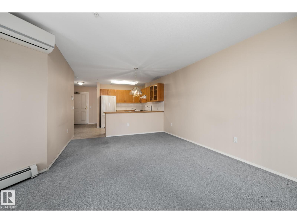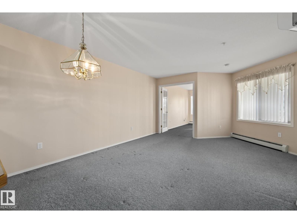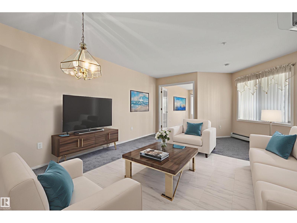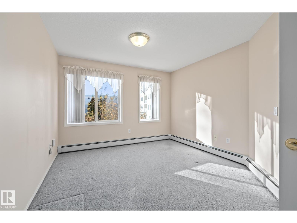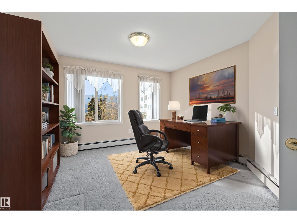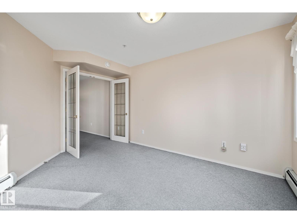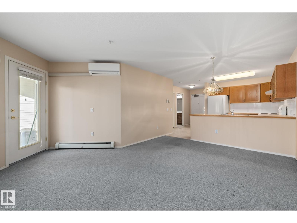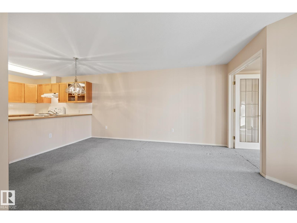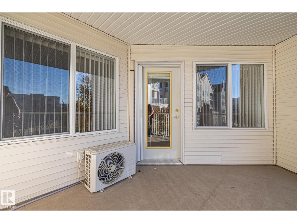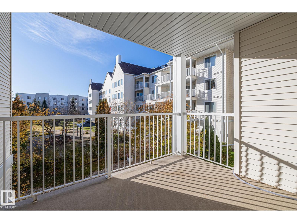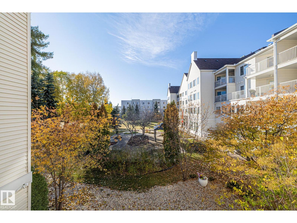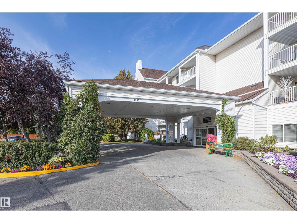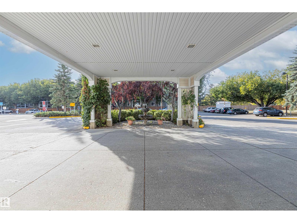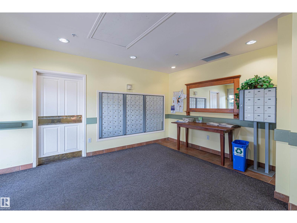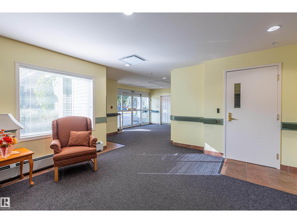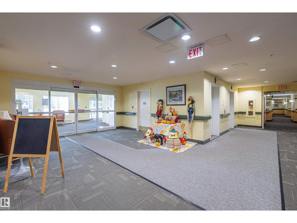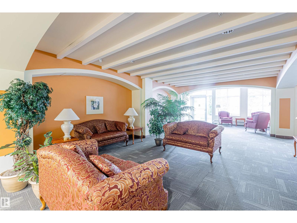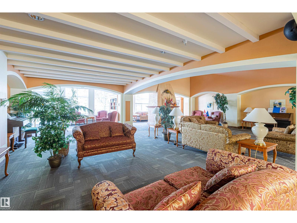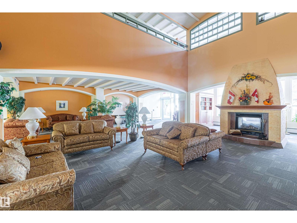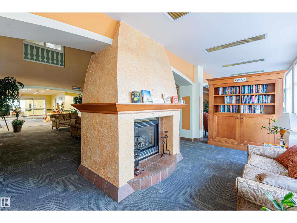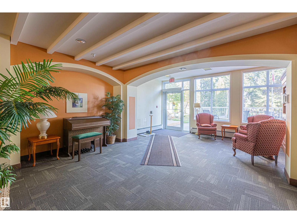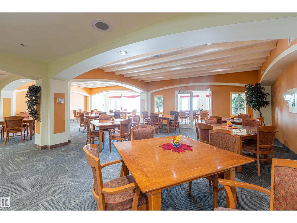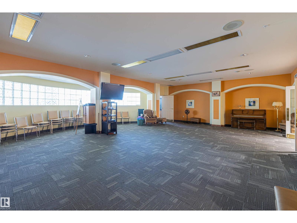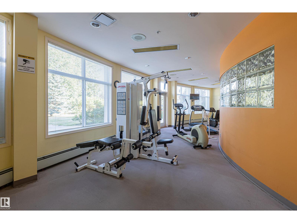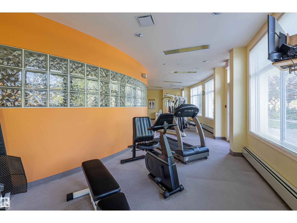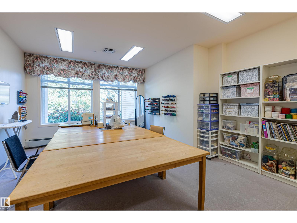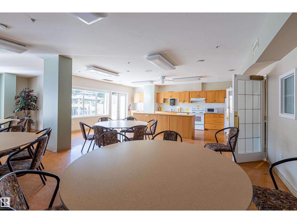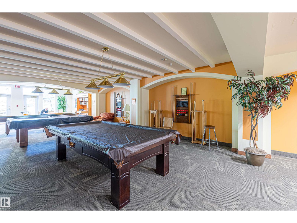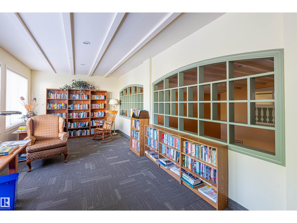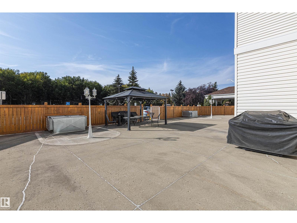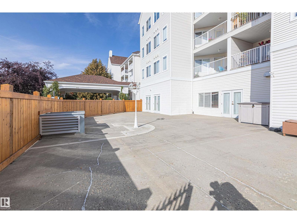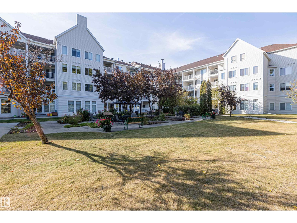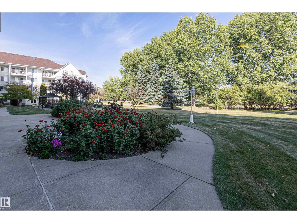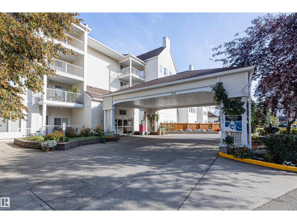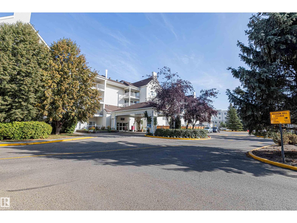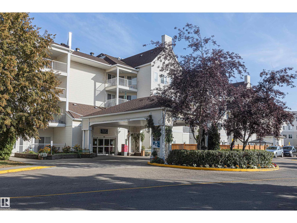#203 78 Mckenney Av St. Albert, Alberta T8N 1L9
$209,000Maintenance, Electricity, Exterior Maintenance, Heat, Insurance, Landscaping, Other, See Remarks, Cable TV, Water
$654.72 Monthly
Maintenance, Electricity, Exterior Maintenance, Heat, Insurance, Landscaping, Other, See Remarks, Cable TV, Water
$654.72 MonthlyWelcome to this bright and inviting 1 bedroom plus den condo in one of the city's most desirable 55+ adult living communities! This bright and welcoming unit is designed for both comfort and easy living, featuring air-conditioning, an open-concept living space, and a private balcony overlooking the peaceful, landscaped courtyard. It's the perfect spot to sip your morning coffee or enjoy a quiet moment surrounded by nature. Life here is all about connection and comfort, with exceptional amenities right at your doorstep, including social and activity rooms, a fitness centre, sewing room, pool tables, guest suites, and a dining hall with delicious meals served daily. Experience maintenance free living in a vibrant community where everyday feels like a getaway. (id:63502)
Open House
This property has open houses!
2:00 pm
Ends at:4:00 pm
Property Details
| MLS® Number | E4462810 |
| Property Type | Single Family |
| Neigbourhood | Mission (St. Albert) |
| Amenities Near By | Park, Playground, Public Transit, Schools, Shopping |
| Features | Private Setting |
| Structure | Deck, Patio(s) |
Building
| Bathroom Total | 1 |
| Bedrooms Total | 1 |
| Appliances | Dishwasher, Hood Fan, Refrigerator, Washer/dryer Stack-up, Stove, Window Coverings |
| Basement Type | None |
| Constructed Date | 1999 |
| Cooling Type | Central Air Conditioning |
| Heating Type | Baseboard Heaters |
| Size Interior | 809 Ft2 |
| Type | Apartment |
Parking
| Stall |
Land
| Acreage | No |
| Land Amenities | Park, Playground, Public Transit, Schools, Shopping |
Rooms
| Level | Type | Length | Width | Dimensions |
|---|---|---|---|---|
| Main Level | Living Room | 3.52 m | 4.9 m | 3.52 m x 4.9 m |
| Main Level | Dining Room | 2.2 m | 3.53 m | 2.2 m x 3.53 m |
| Main Level | Kitchen | 2.92 m | 3.53 m | 2.92 m x 3.53 m |
| Main Level | Den | 4.2 m | 3.4 m | 4.2 m x 3.4 m |
| Main Level | Primary Bedroom | 4.84 m | 3.48 m | 4.84 m x 3.48 m |
| Main Level | Laundry Room | 1.54 m | 2.6 m | 1.54 m x 2.6 m |
Contact Us
Contact us for more information

