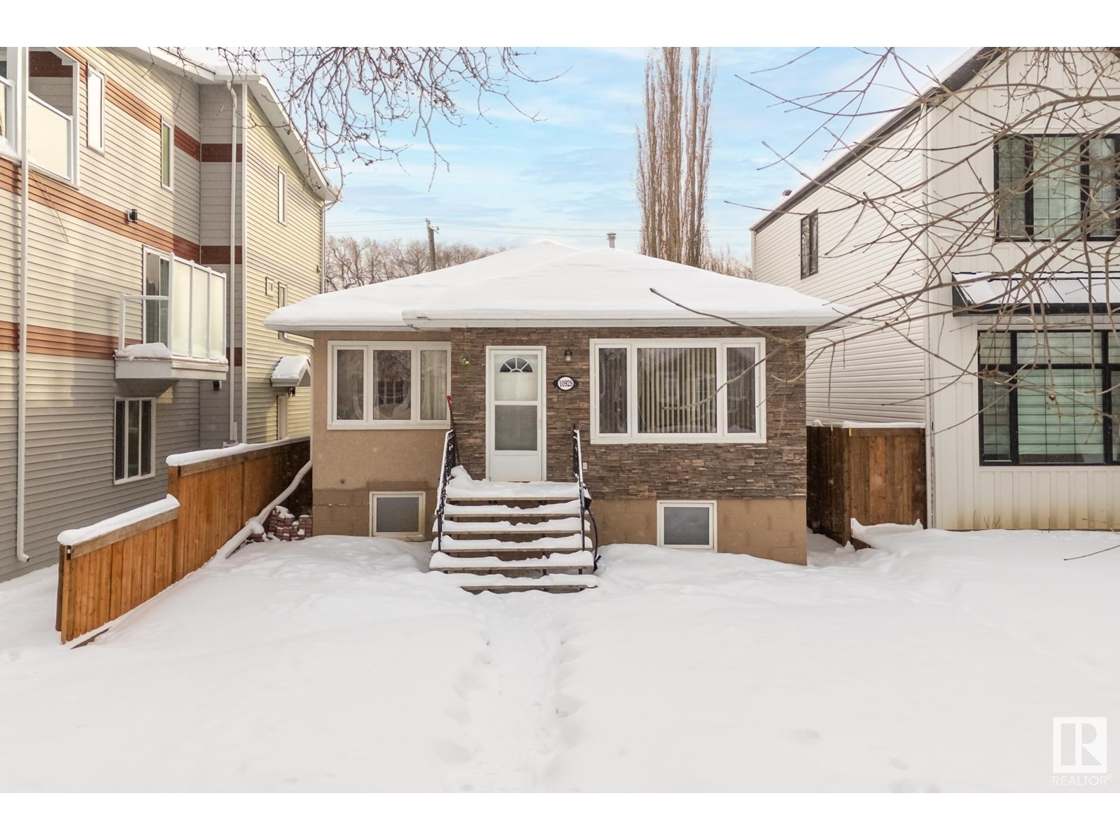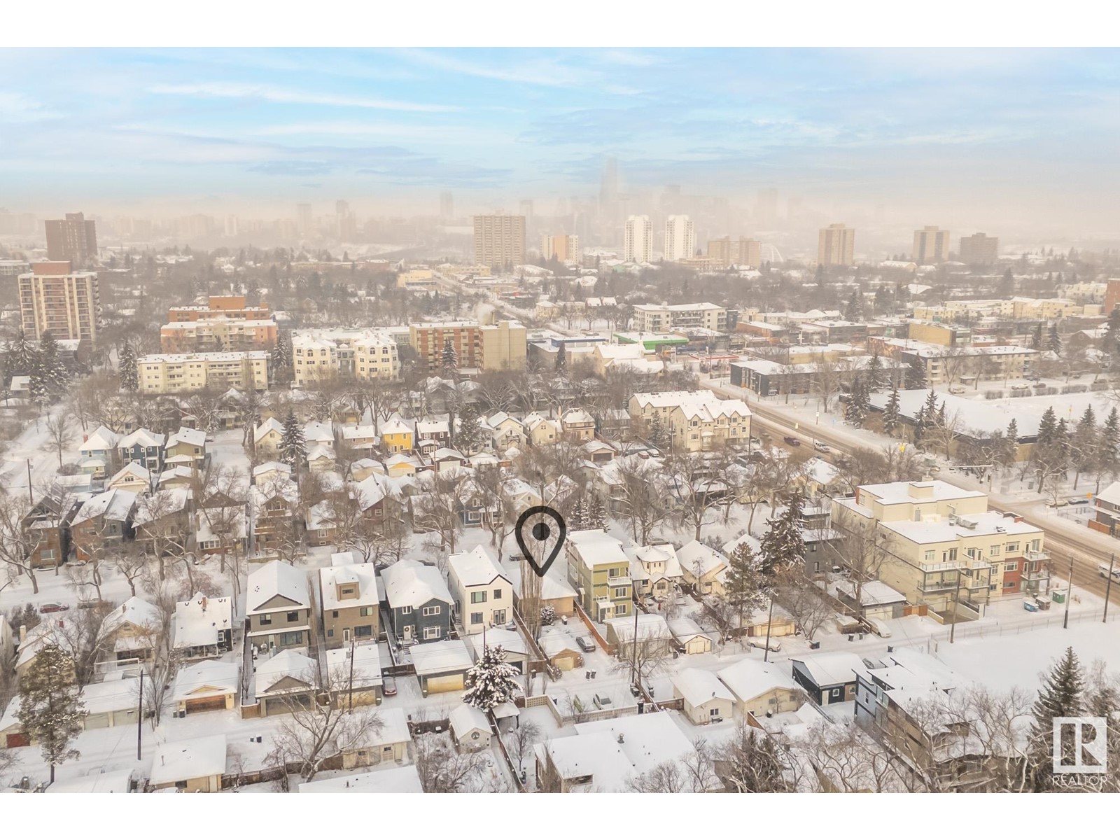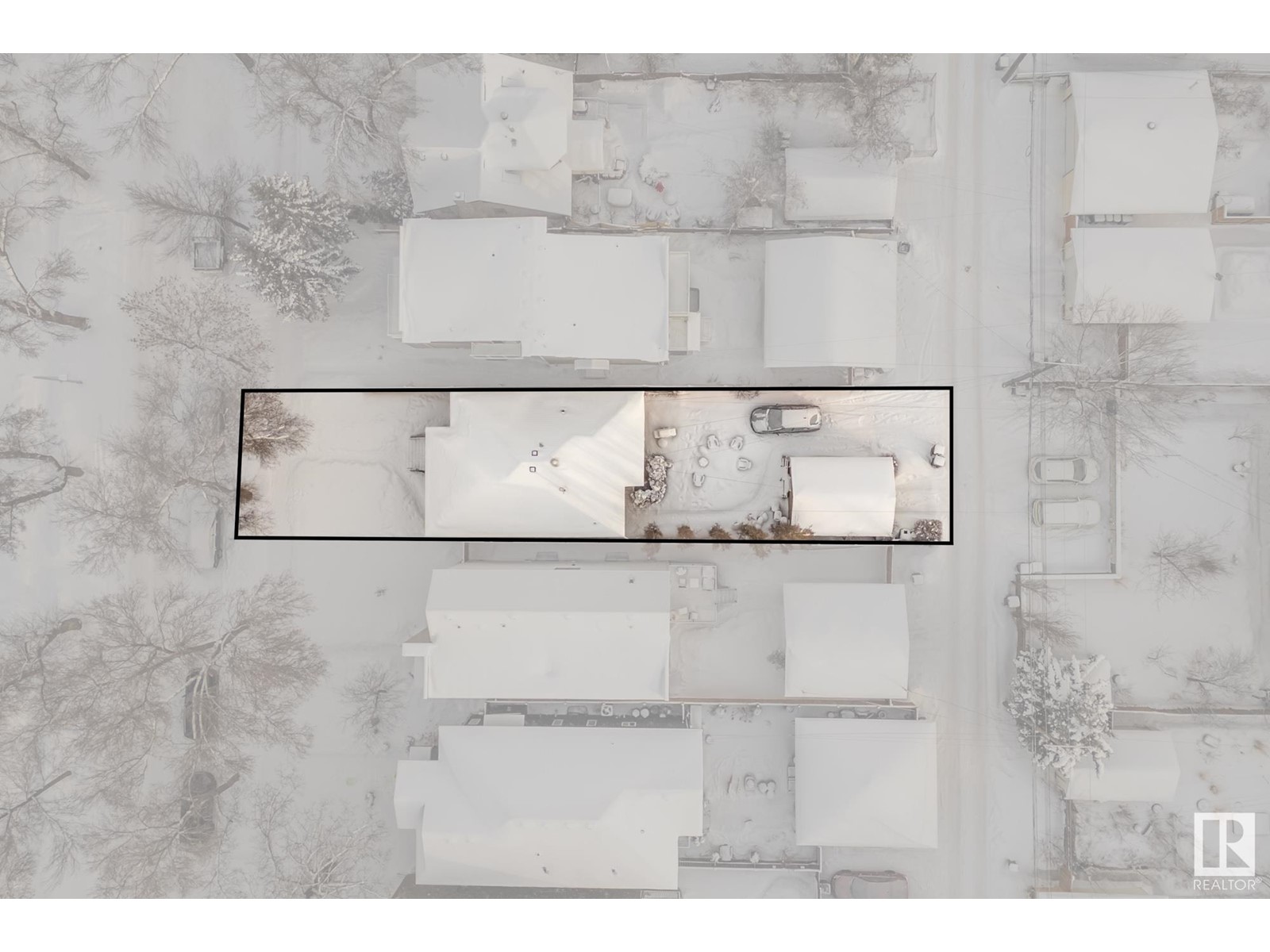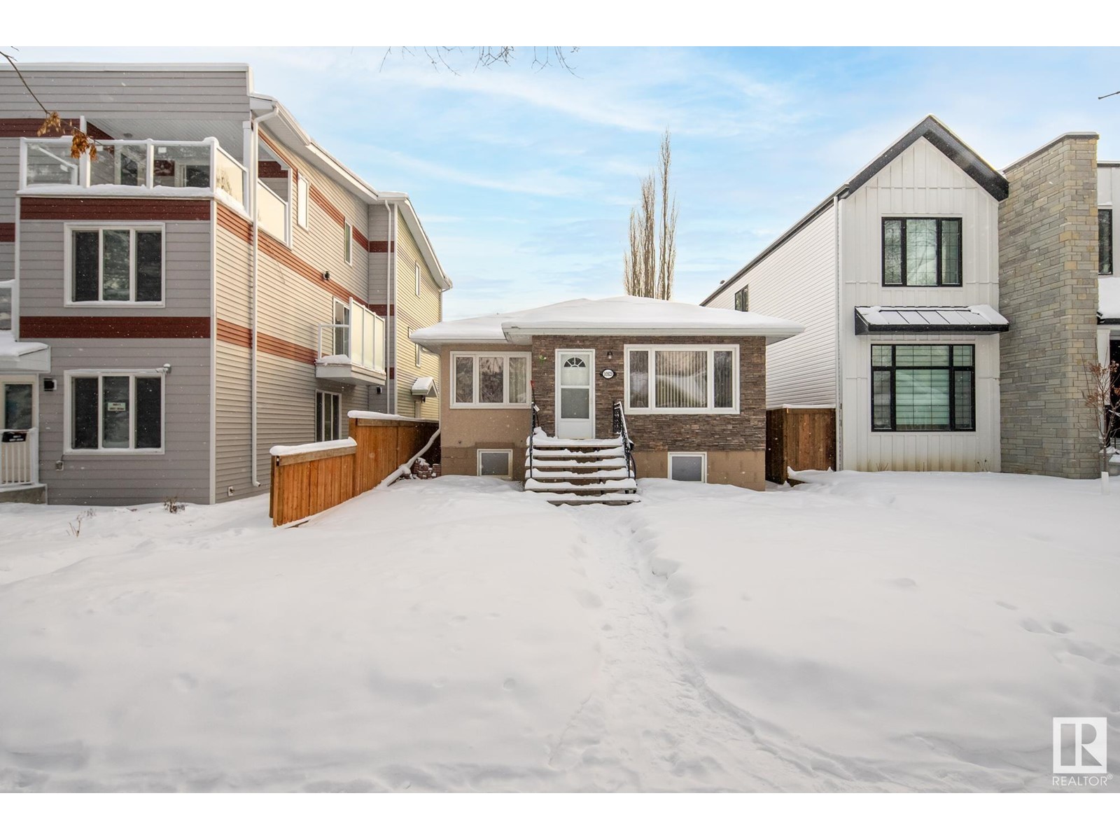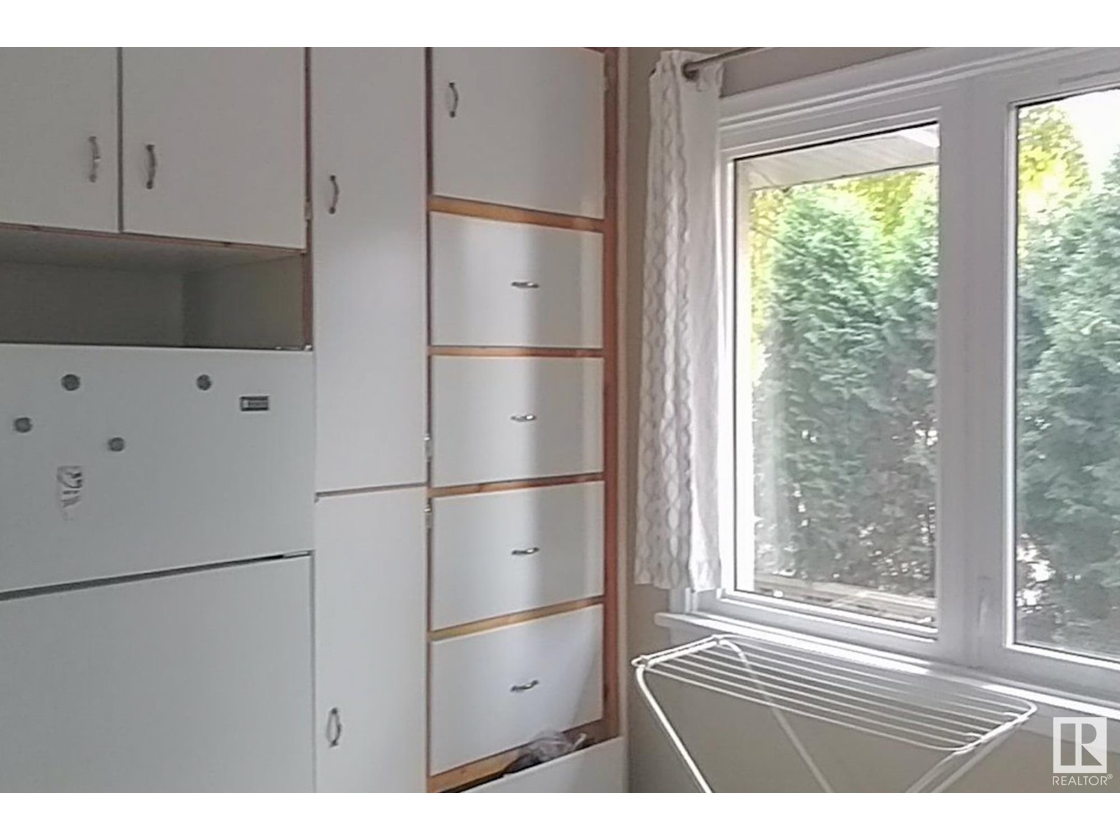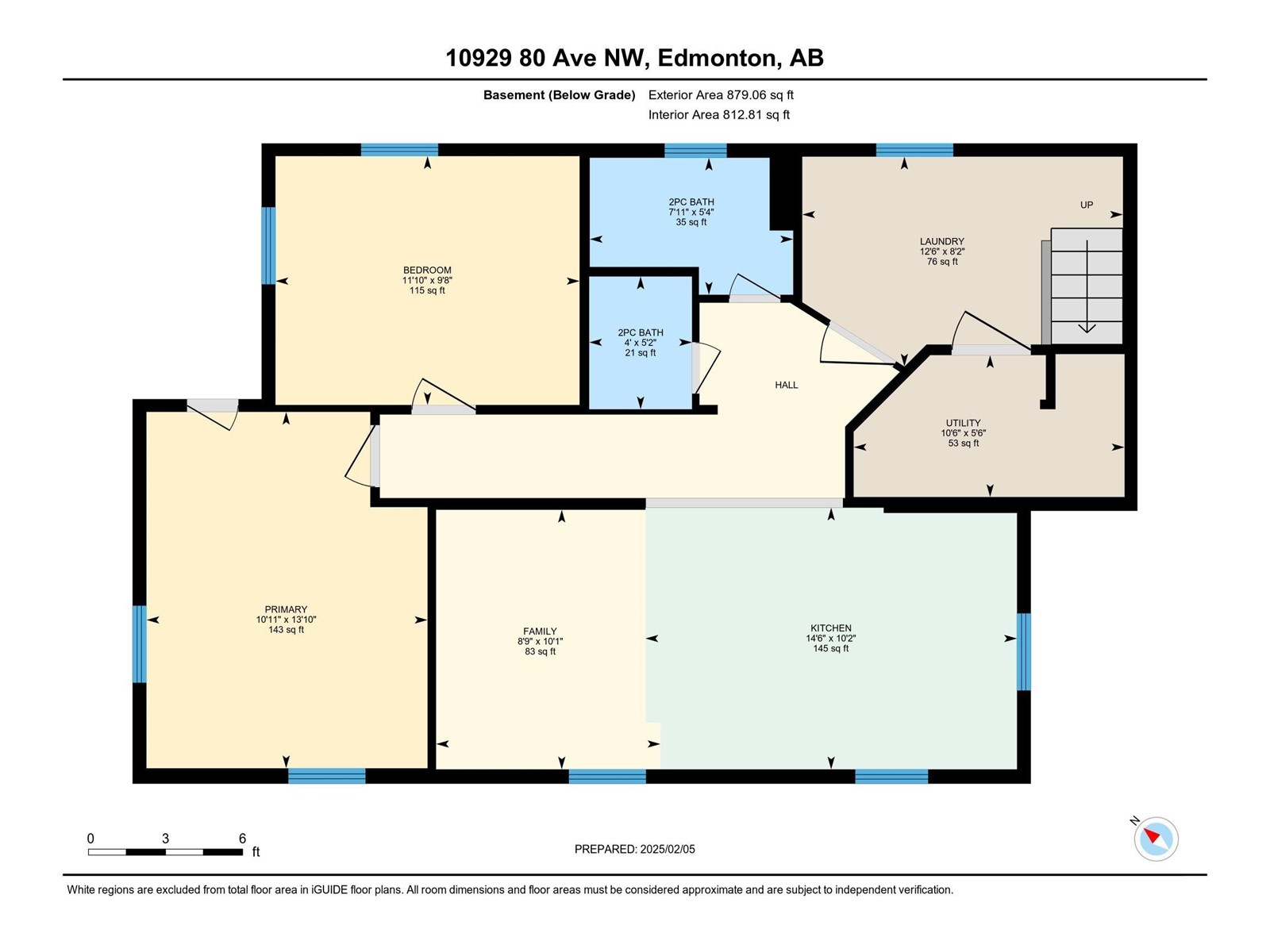10929 80 Av Nw Edmonton, Alberta T6G 0P9
$515,000
Seize this opportunity to own a centrally located 4-bedroom, 2-bathroom bungalow with incredible versatility. Whether you're an investor looking for a high-demand rental or a buyer ready to craft your dream home, this property delivers unmatched potential Strategically positioned near major transportation hubs, top-tier shopping, dining, and the university, this location ensures strong long-term value. The functional layout, two separate living spaces, and generous lot provide the perfect foundation for customization or immediate rental income. Savvy buyers know that real estate is about location, flexibility, and potential—this home checks all the boxes. Well maintained and cared for throughout the years leaves this house in prime condition for its new owners! (id:61585)
Property Details
| MLS® Number | E4420474 |
| Property Type | Single Family |
| Neigbourhood | Garneau |
| Amenities Near By | Playground, Public Transit, Schools, Shopping |
| Community Features | Public Swimming Pool |
| Features | Flat Site, Lane, No Animal Home, No Smoking Home, Level |
Building
| Bathroom Total | 2 |
| Bedrooms Total | 4 |
| Amenities | Vinyl Windows |
| Appliances | Dryer, Hood Fan, Microwave Range Hood Combo, Washer, Refrigerator, Two Stoves, Dishwasher |
| Architectural Style | Raised Bungalow |
| Basement Development | Finished |
| Basement Features | Suite |
| Basement Type | Full (finished) |
| Constructed Date | 1951 |
| Construction Style Attachment | Detached |
| Heating Type | Forced Air |
| Stories Total | 1 |
| Size Interior | 965 Ft2 |
| Type | House |
Parking
| Detached Garage |
Land
| Acreage | No |
| Land Amenities | Playground, Public Transit, Schools, Shopping |
| Size Irregular | 405.03 |
| Size Total | 405.03 M2 |
| Size Total Text | 405.03 M2 |
Rooms
| Level | Type | Length | Width | Dimensions |
|---|---|---|---|---|
| Basement | Family Room | 3.08 m | 2.66 m | 3.08 m x 2.66 m |
| Basement | Bedroom 3 | 3.61 m | 2.95 m | 3.61 m x 2.95 m |
| Basement | Bedroom 4 | 4.23 m | 3.33 m | 4.23 m x 3.33 m |
| Basement | Second Kitchen | 4.41 m | 3.11 m | 4.41 m x 3.11 m |
| Main Level | Living Room | 4.44 m | 4.41 m | 4.44 m x 4.41 m |
| Main Level | Dining Room | 3.35 m | 2.99 m | 3.35 m x 2.99 m |
| Main Level | Kitchen | 3.33 m | 3.07 m | 3.33 m x 3.07 m |
| Main Level | Primary Bedroom | 3.11 m | 3.04 m | 3.11 m x 3.04 m |
| Main Level | Bedroom 2 | 3.11 m | 3.91 m | 3.11 m x 3.91 m |
Contact Us
Contact us for more information
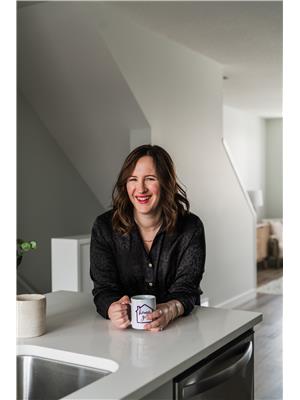
Ashley E. Tichkowsky
Associate
ashleytichkowsky.com/
twitter.com/ashleytich
www.facebook.com/ashleytichkowskyrealtor/
www.linkedin.com/feed/
203-14101 West Block Dr
Edmonton, Alberta T5N 1L5
(780) 456-5656
