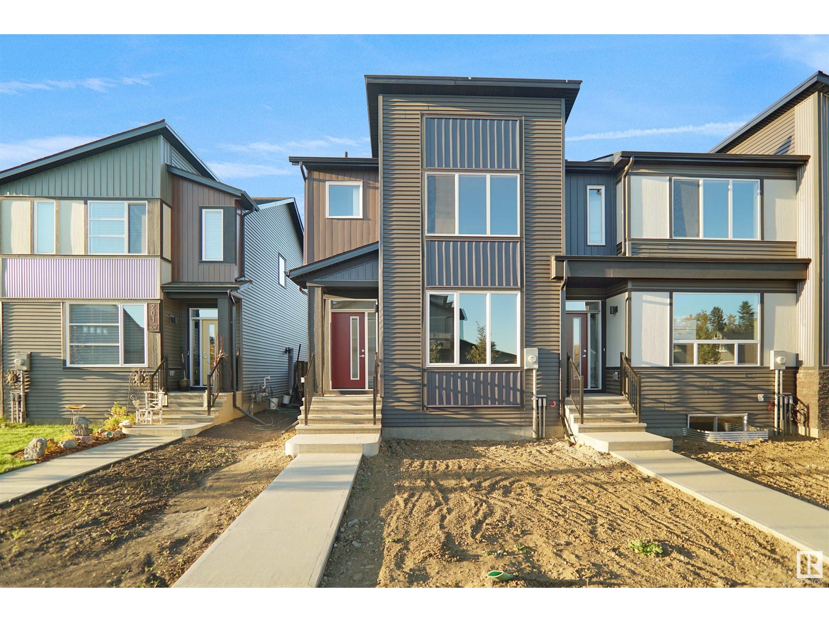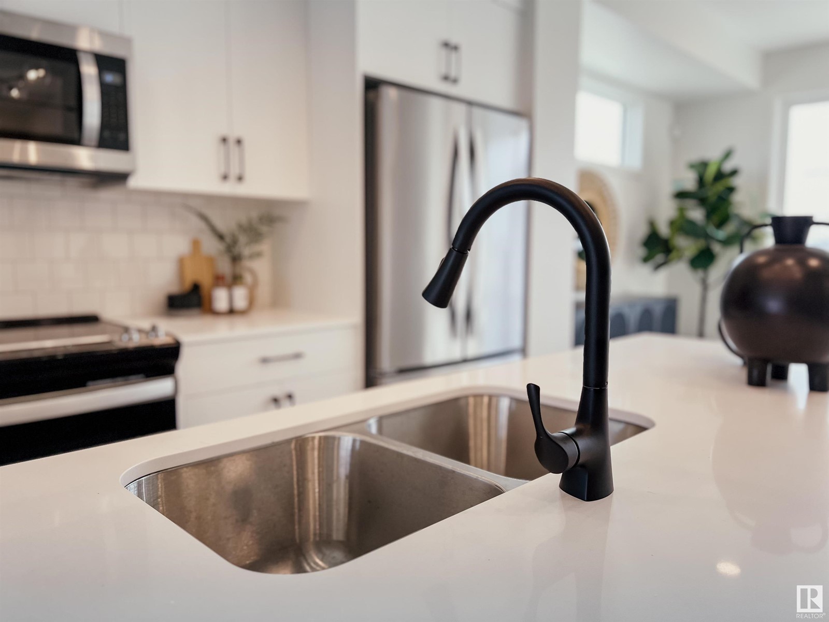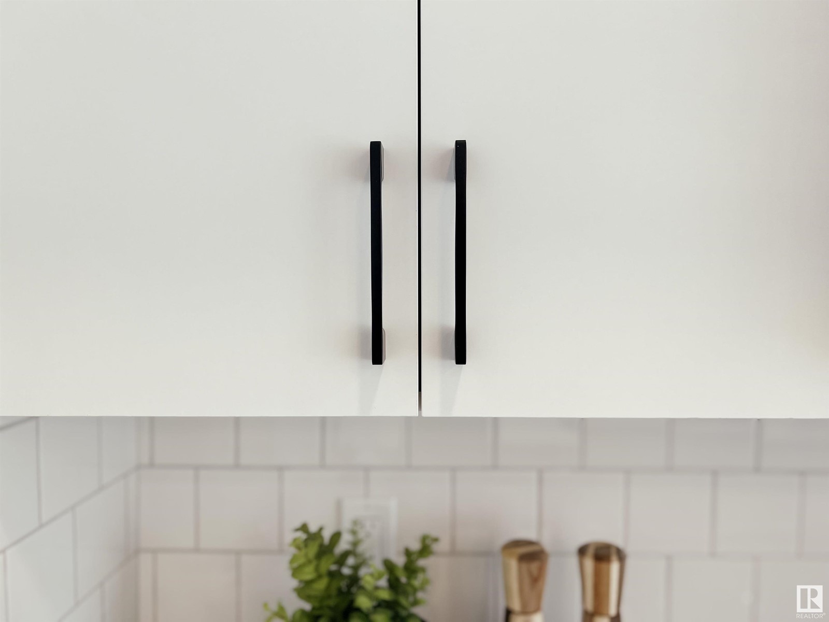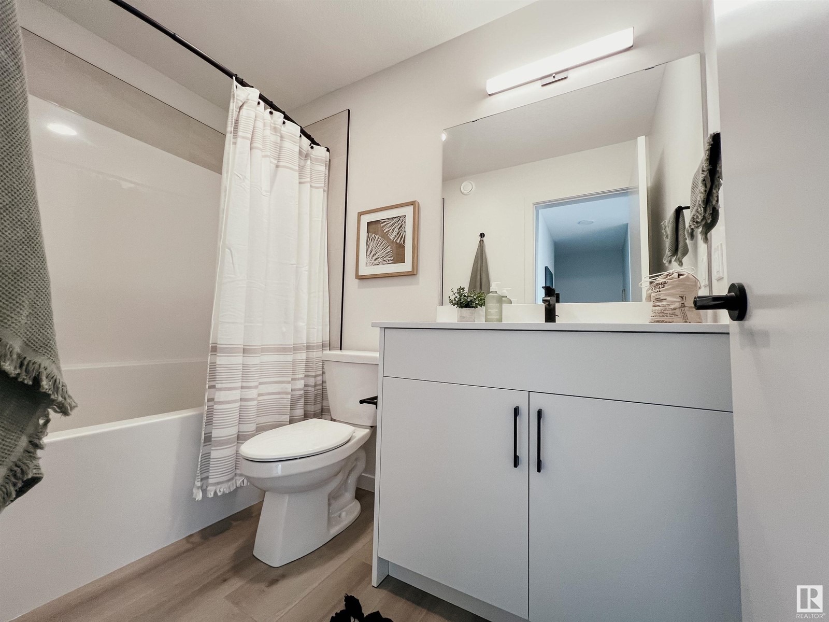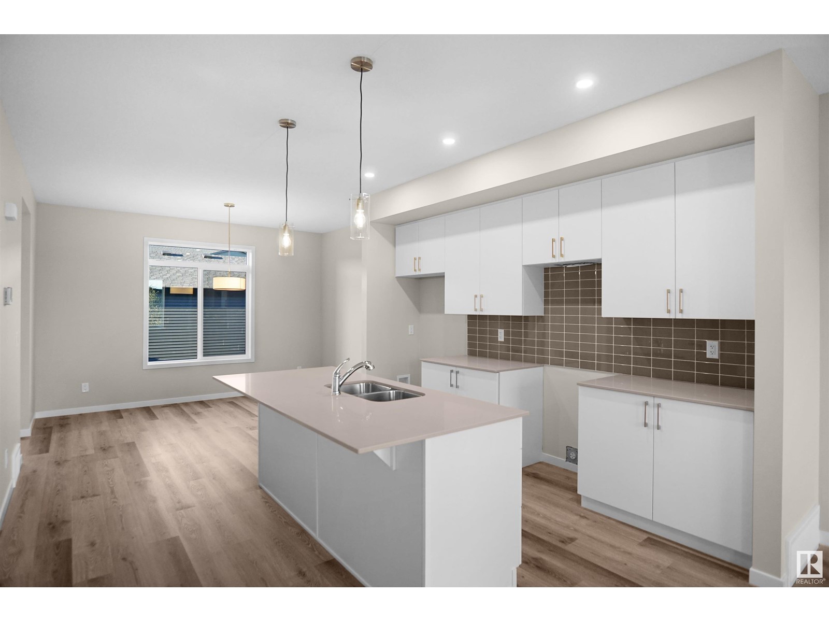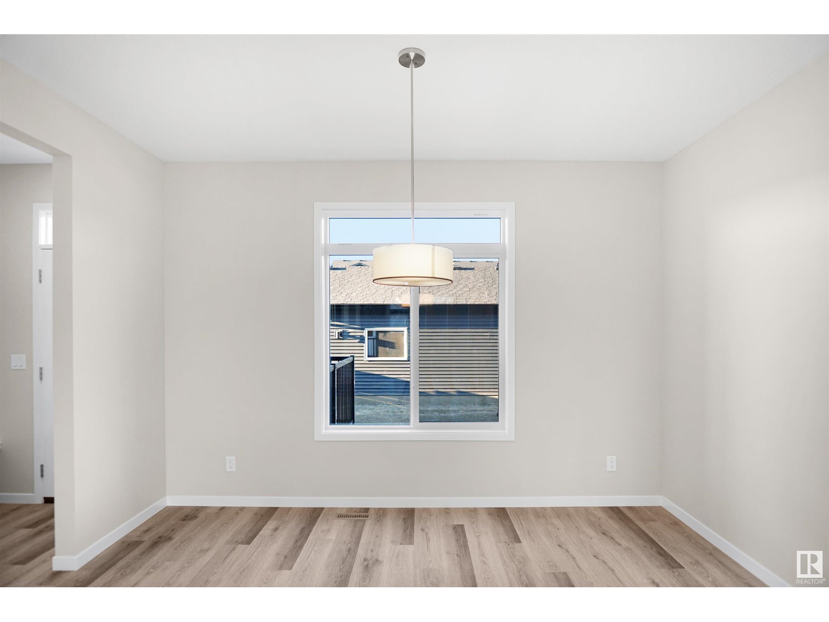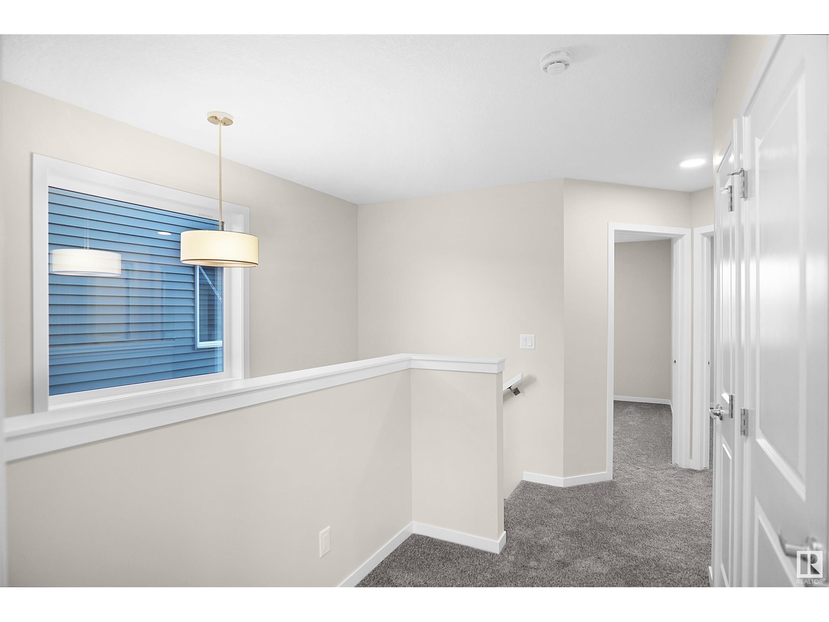193 Redwing Wd St. Albert, Alberta T8N 7X3
$498,135
Welcome to the Aspen townhome that offers a perfect blend of comfort and convenience, making it ideal for first-time homeowners or those seeking a more relaxed right size lifestyle. Enjoy the spacious open-concept living area on the main floor with stylish luxury vinyl plank floors featuring a large living space, beautiful center Kitchen with white quartz counters, s/s appliance, soft close doors and drawers, complete with a versatile eating bar and a large dining room that overlooks your backyard. Upstairs, the primary suite provides a retreat with a walk-in closet and a spacious ensuite. Upper level laundry makes the dreaded laundry days a breeze. 2 additional bedrooms and 4pc bathroom complete the upper level. There is a side entrance leading to the undeveloped basement you can add your personal touches to. NO CONDO FEES and fully landscaped front/rear landscaping and a TRIPLE 30X22 detached garage are included. *** Photos are from the same model recently built and will be complete in July 2025*** (id:61585)
Property Details
| MLS® Number | E4419609 |
| Property Type | Single Family |
| Neigbourhood | Riverside (St. Albert) |
| Amenities Near By | Golf Course, Public Transit, Schools, Shopping |
| Community Features | Public Swimming Pool |
| Features | See Remarks, Park/reserve, Environmental Reserve |
| Structure | Deck |
Building
| Bathroom Total | 3 |
| Bedrooms Total | 3 |
| Appliances | Dishwasher, Garage Door Opener Remote(s), Garage Door Opener, Hood Fan, Refrigerator, Stove, See Remarks |
| Basement Development | Unfinished |
| Basement Type | Full (unfinished) |
| Constructed Date | 2025 |
| Construction Style Attachment | Attached |
| Half Bath Total | 1 |
| Heating Type | Forced Air |
| Stories Total | 2 |
| Size Interior | 1,487 Ft2 |
| Type | Row / Townhouse |
Parking
| Detached Garage |
Land
| Acreage | No |
| Fence Type | Fence |
| Land Amenities | Golf Course, Public Transit, Schools, Shopping |
Rooms
| Level | Type | Length | Width | Dimensions |
|---|---|---|---|---|
| Main Level | Living Room | Measurements not available | ||
| Main Level | Dining Room | Measurements not available | ||
| Main Level | Kitchen | Measurements not available | ||
| Upper Level | Primary Bedroom | Measurements not available | ||
| Upper Level | Bedroom 2 | Measurements not available | ||
| Upper Level | Bedroom 3 | Measurements not available |
Contact Us
Contact us for more information

Wally Karout
Associate
www.wallykarout.com/
twitter.com/WALLYKAROUT
www.facebook.com/wally.karout
www.linkedin.com/in/wally-karout-62127416/
www.instagram.com/wally.karout/
203-14101 West Block Dr
Edmonton, Alberta T5N 1L5
(780) 456-5656
