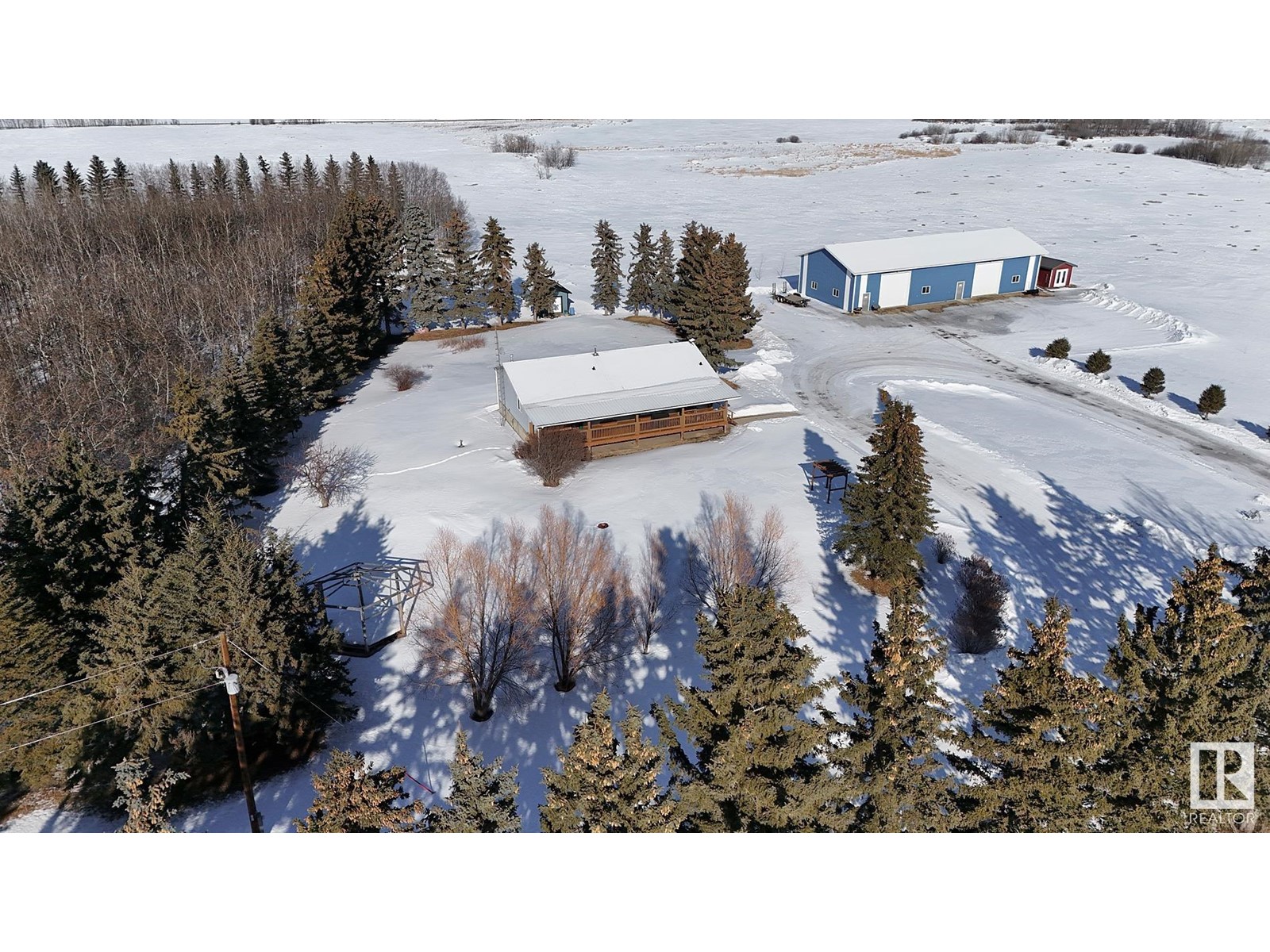49121 Rge Rd 173 Rural Beaver County, Alberta T0B 4A0
$950,000
Move-in-ready home w/modern amenities, outstanding shop, PLUS except. farmland in a peaceful 80 acre setting-65 acres rented on crop-share. Property feat. spac., heated 42'x96' metal shop (built in 2023). Fully insulated w/concrete floor, flr. drain., 2 lg 14'x14' overhead drs, 100-amp power (220 & 110) - perfect for yr. round use. Insulation R42 in walls & R52 in ceiling, 2'x8' walls. Underground power. Adjacent to shop is 12'x24' insulated, heated shed currently used as a meat shop with 50-amp power supply. Beautifully renov. 1,498 sq. ft. bungalow, featuring 3 spacious bdrms on main floor, ensuite bthrm & 3-pc bthrm. Mostly finished bsmt provides add'l space, feat. living room/games area, 1 bdrm, 3-pc bthrm, laundry room. Upgrades incl. laminate flooring, HWT, metal roof (5 yrs.). Enjoy year-round comfort w/ reliable bored well w/2 pumps & water filtration system. 7km to beautiful Coal Creek Golf Resort. Close to schools, amenities, & shopping - Ryley (8 min.), Camrose(25 min.),Tofield(15 min.) (id:61585)
Property Details
| MLS® Number | E4423205 |
| Property Type | Single Family |
| Amenities Near By | Golf Course, Schools, Shopping |
| Features | Treed, Corner Site, Agriculture |
| Structure | Deck |
Building
| Bathroom Total | 3 |
| Bedrooms Total | 4 |
| Appliances | Dishwasher, Dryer, Refrigerator, Gas Stove(s), Washer, Water Softener, Window Coverings |
| Architectural Style | Bungalow |
| Basement Development | Partially Finished |
| Basement Type | Full (partially Finished) |
| Constructed Date | 1987 |
| Construction Style Attachment | Detached |
| Heating Type | Forced Air |
| Stories Total | 1 |
| Size Interior | 1,496 Ft2 |
| Type | House |
Land
| Acreage | Yes |
| Fence Type | Fence |
| Land Amenities | Golf Course, Schools, Shopping |
| Size Irregular | 79.48 |
| Size Total | 79.48 Ac |
| Size Total Text | 79.48 Ac |
Rooms
| Level | Type | Length | Width | Dimensions |
|---|---|---|---|---|
| Basement | Family Room | 19.8 m | 10.4 m | 19.8 m x 10.4 m |
| Basement | Bedroom 4 | 20.1 m | 13.8 m | 20.1 m x 13.8 m |
| Basement | Bonus Room | 21.8 m | 18.2 m | 21.8 m x 18.2 m |
| Basement | Utility Room | 7.1 m | 14 m | 7.1 m x 14 m |
| Basement | Storage | 7.3 m | 10.4 m | 7.3 m x 10.4 m |
| Basement | Laundry Room | 12.2 m | 18.8 m | 12.2 m x 18.8 m |
| Main Level | Living Room | 25 m | 14.6 m | 25 m x 14.6 m |
| Main Level | Dining Room | 12 m | 14 m | 12 m x 14 m |
| Main Level | Kitchen | 12.8 m | 14 m | 12.8 m x 14 m |
| Main Level | Primary Bedroom | 11.11 m | 14 m | 11.11 m x 14 m |
| Main Level | Bedroom 2 | 11.11 m | 10.11 m | 11.11 m x 10.11 m |
| Main Level | Bedroom 3 | 10.4 m | 10.11 m | 10.4 m x 10.11 m |
Contact Us
Contact us for more information

Janet S. Olson
Associate
www.facebook.com/JanetOlsonRealtor
www.linkedin.com/feed/
3400-10180 101 St Nw
Edmonton, Alberta T5J 3S4
(855) 623-6900





























































