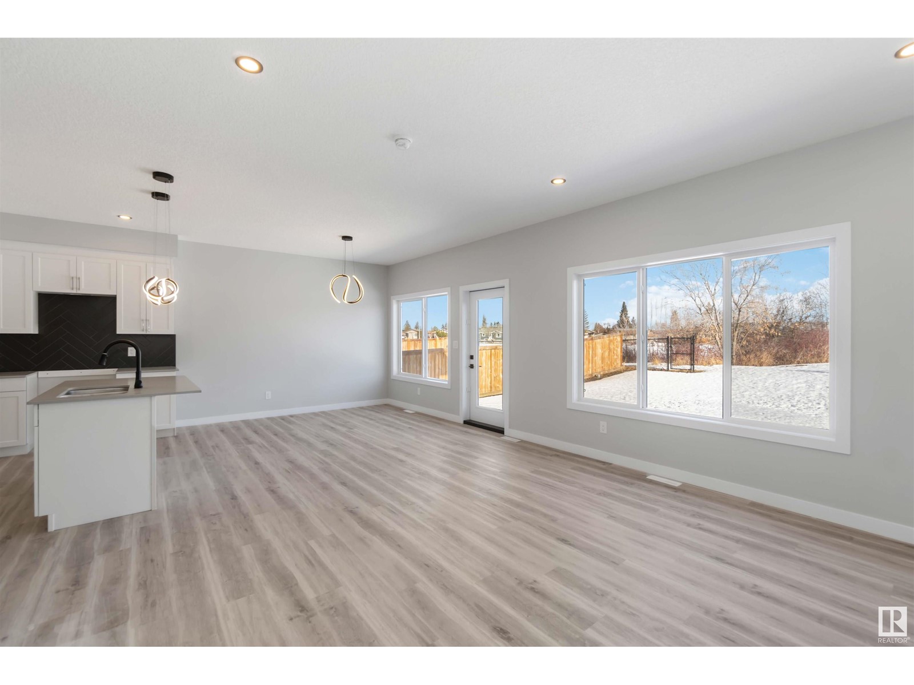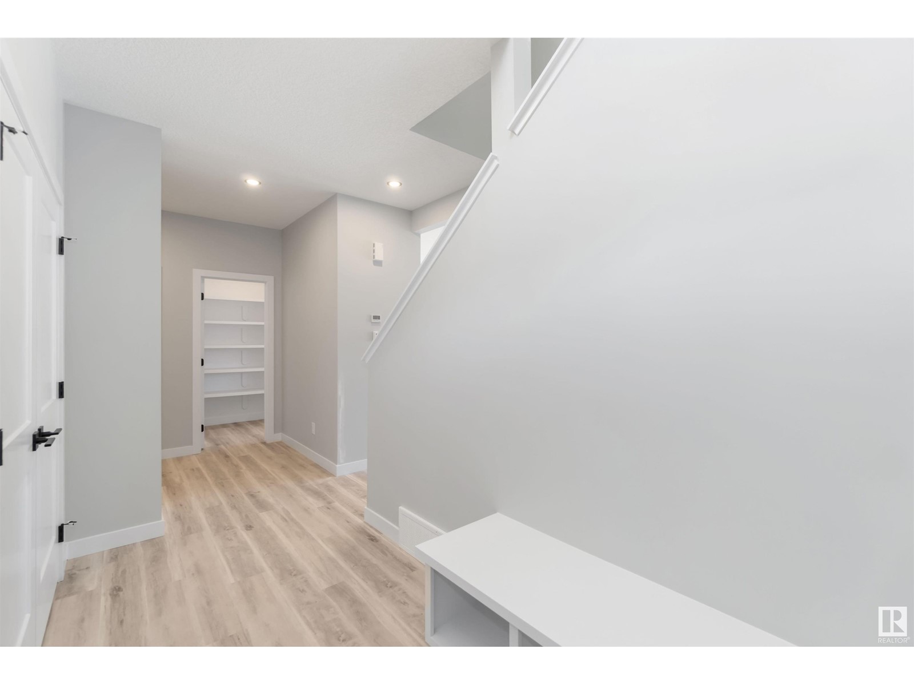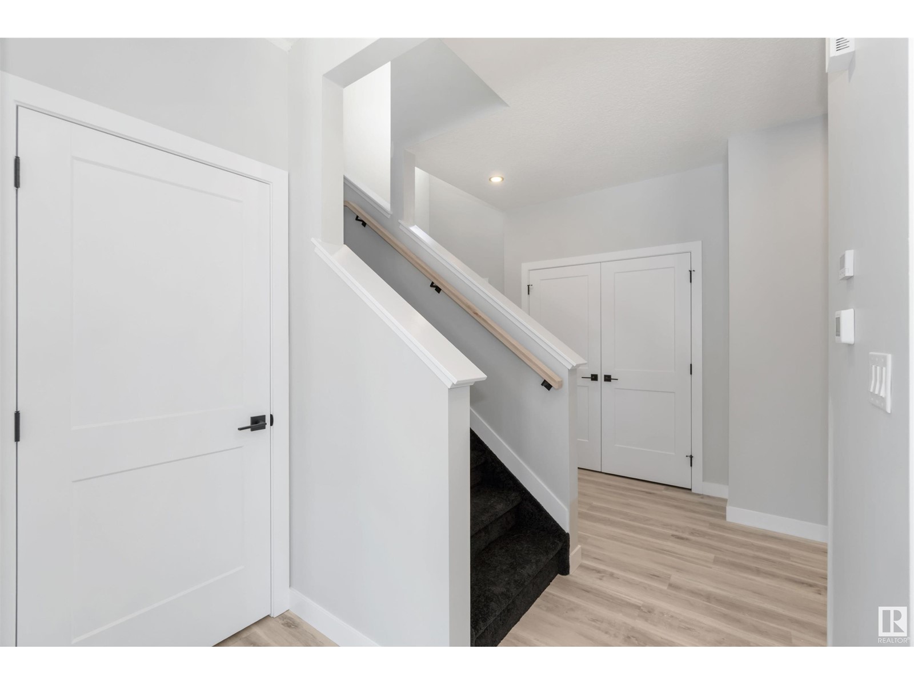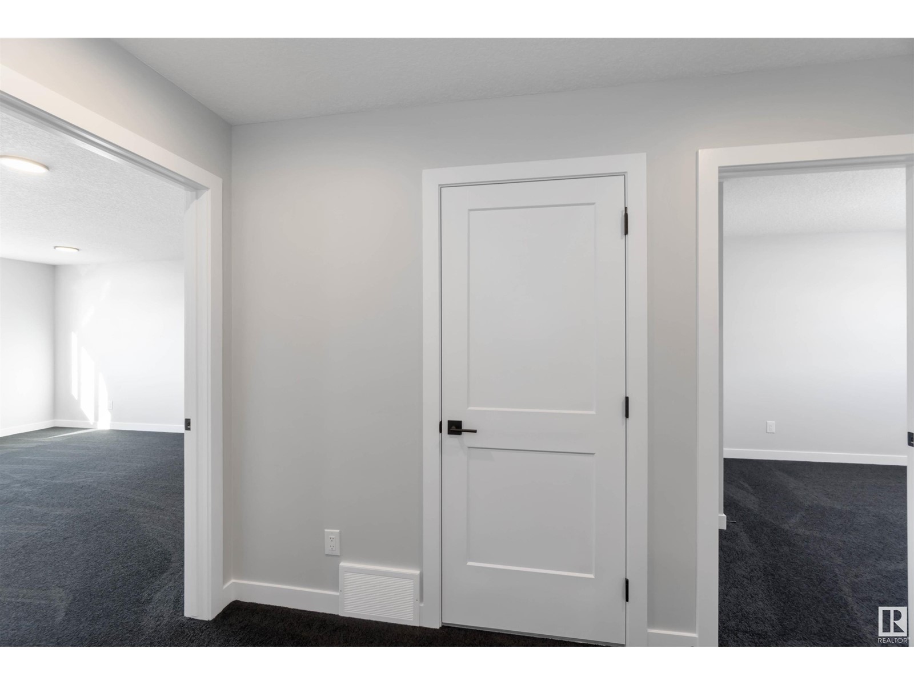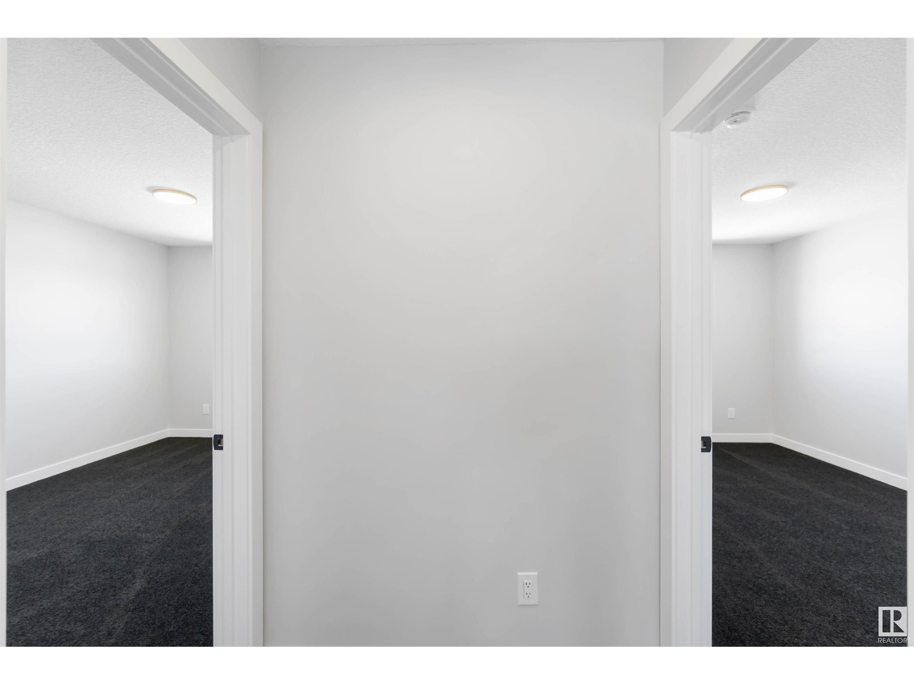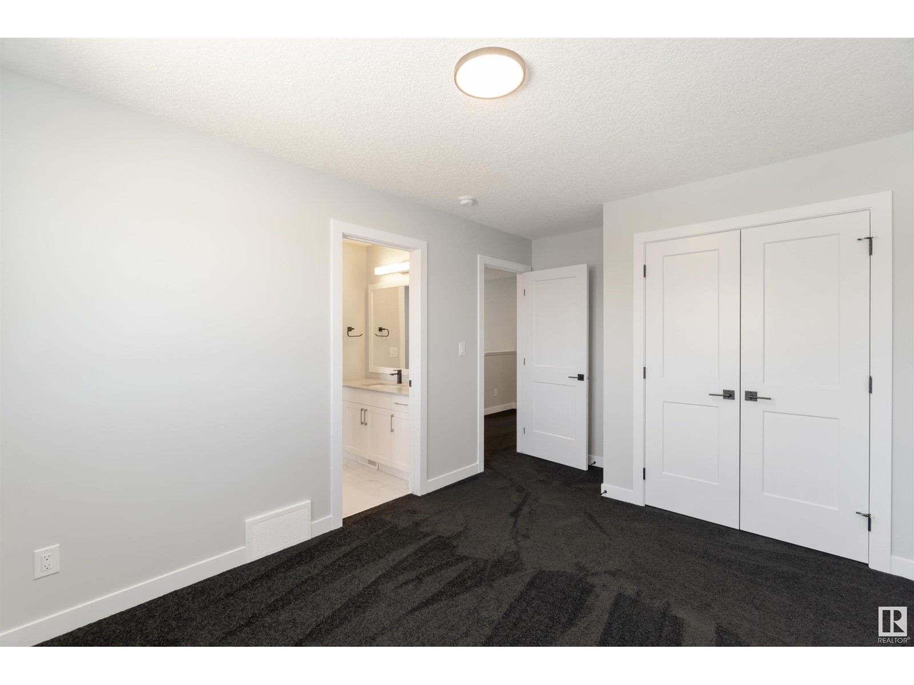36 Maple Cr Gibbons, Alberta T0A 1N0
$599,000
Welcome to the Julian by Dynasty Home Builder, a stunning brand-new 1,831 sq. ft. two-storey home in Heartland Meadows! Designed for modern living, this home features a triple-car garage with a convenient walk-through pantry leading to a stylish chef’s kitchen with quartz countertops. The main floor has durable vinyl plank flooring, while the upper level includes three spacious bedrooms, an upper-floor laundry, and a Jack and Jill bathroom connecting the two kids' bedrooms for added convenience. A separate side entrance provides potential for a future basement suite, adding incredible versatility. Plus, enjoy nice views as this home backs onto a soccer field and enjoy the pond on the front end . As a bonus, receive a $3,500 appliance credit to customize your dream space. Quality craftsmanship, modern finishes, and an unbeatable location ! (id:61585)
Property Details
| MLS® Number | E4423516 |
| Property Type | Single Family |
| Neigbourhood | Gibbons |
| Amenities Near By | Schools |
| Features | Flat Site, No Animal Home, No Smoking Home |
| Structure | Deck |
Building
| Bathroom Total | 3 |
| Bedrooms Total | 3 |
| Amenities | Vinyl Windows |
| Appliances | Garage Door Opener Remote(s), Garage Door Opener |
| Basement Development | Unfinished |
| Basement Type | Full (unfinished) |
| Constructed Date | 2024 |
| Construction Style Attachment | Detached |
| Fire Protection | Smoke Detectors |
| Fireplace Fuel | Gas |
| Fireplace Present | Yes |
| Fireplace Type | Unknown |
| Half Bath Total | 1 |
| Heating Type | Forced Air |
| Stories Total | 2 |
| Size Interior | 1,830 Ft2 |
| Type | House |
Parking
| Attached Garage |
Land
| Acreage | No |
| Fence Type | Fence |
| Land Amenities | Schools |
Rooms
| Level | Type | Length | Width | Dimensions |
|---|---|---|---|---|
| Main Level | Living Room | 13.9 m | 13.3 m | 13.9 m x 13.3 m |
| Main Level | Dining Room | 11.3 m | 10.11 m | 11.3 m x 10.11 m |
| Main Level | Kitchen | 9.7 m | 10.2 m | 9.7 m x 10.2 m |
| Upper Level | Primary Bedroom | 17.8 m | 12.7 m | 17.8 m x 12.7 m |
| Upper Level | Bedroom 2 | 14.5 m | 9.9 m | 14.5 m x 9.9 m |
| Upper Level | Bedroom 3 | 14.9 m | 9.9 m | 14.9 m x 9.9 m |
Contact Us
Contact us for more information
Carl Rivest-Marier
Associate
(780) 460-2205
203-45 St. Thomas St
St Albert, Alberta T8N 6Z1
(780) 458-5595
(780) 460-2205













