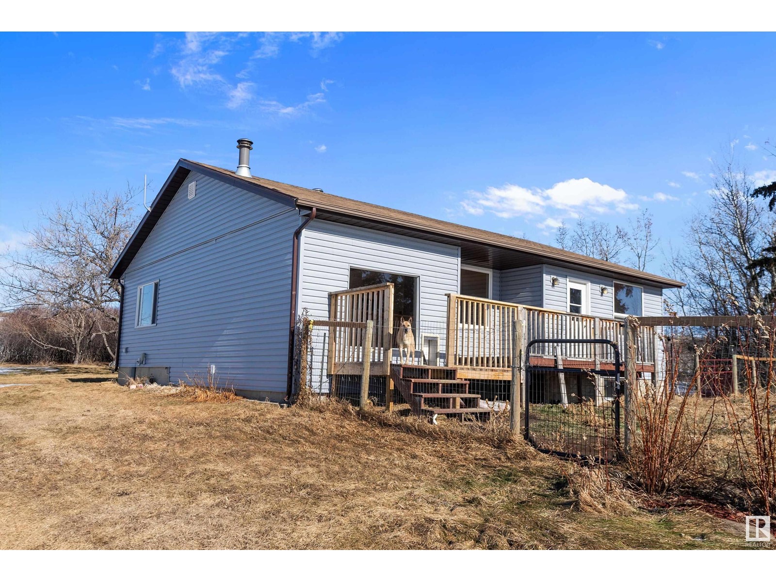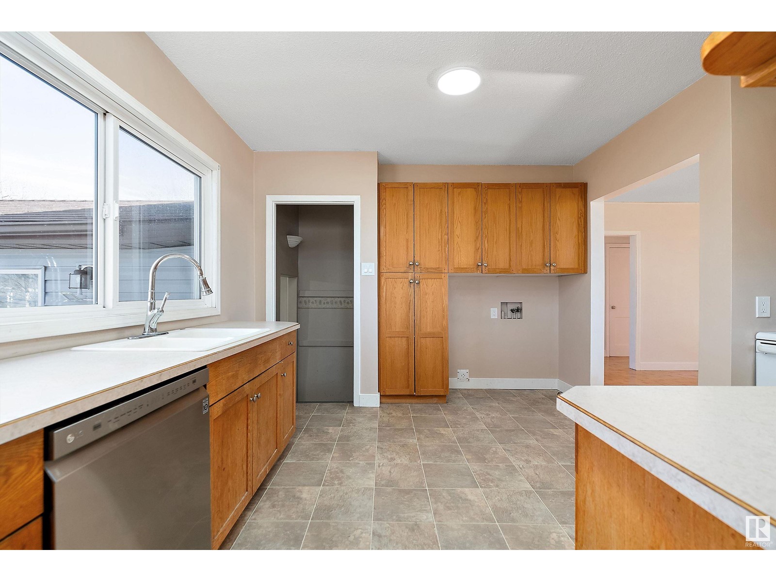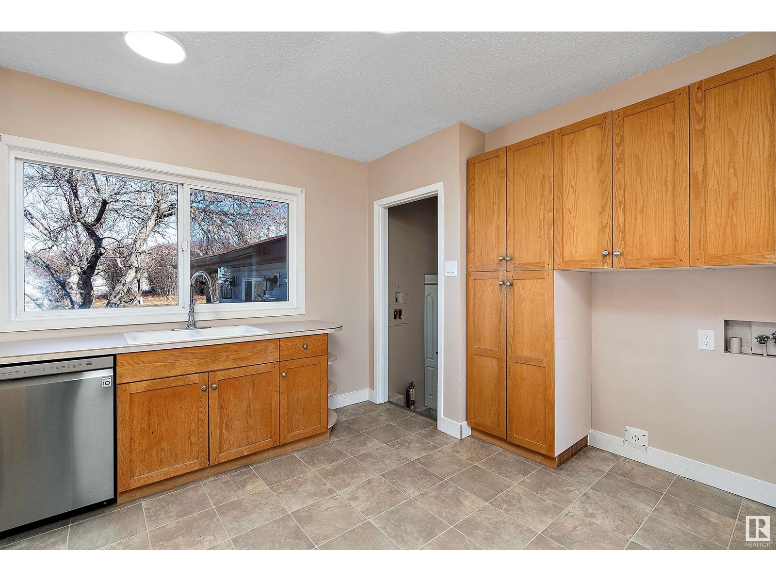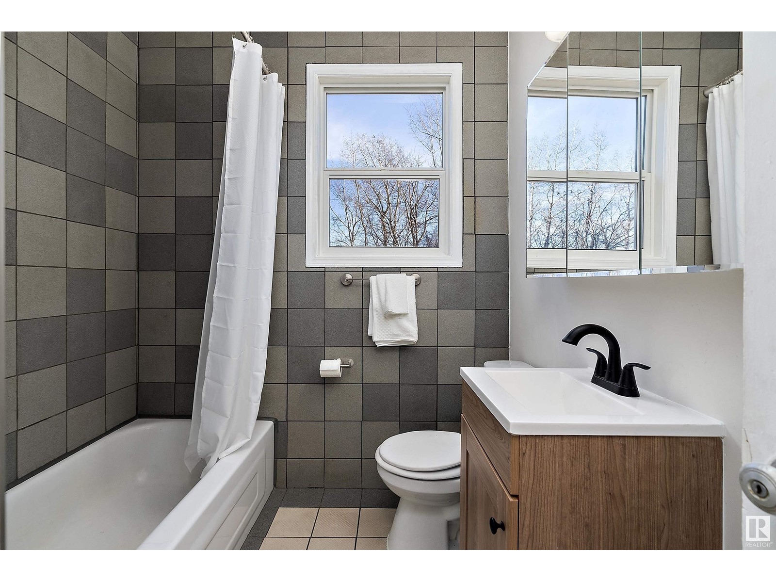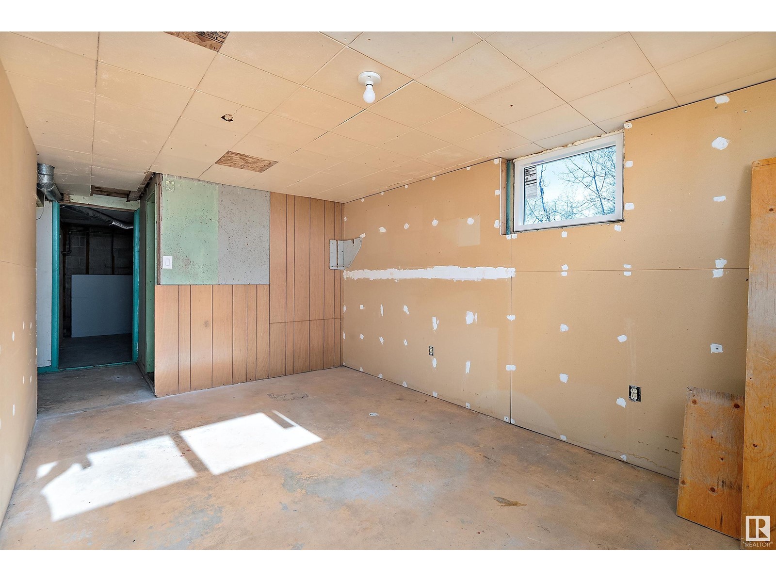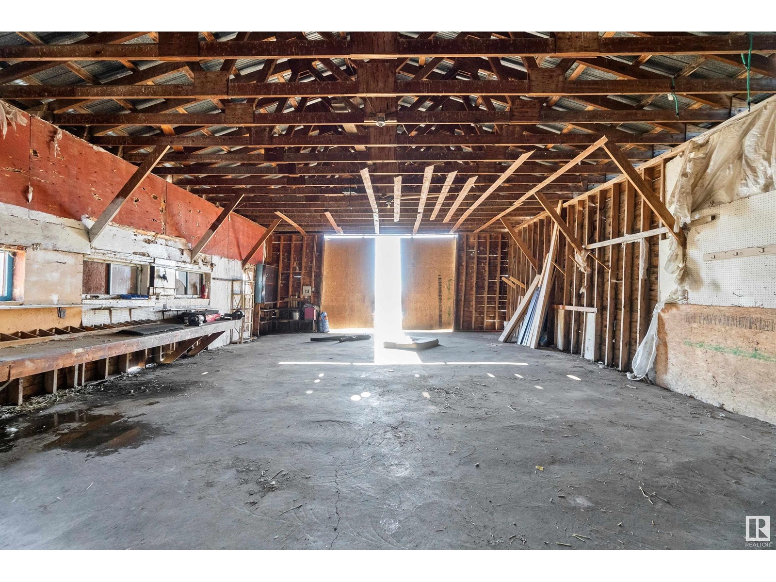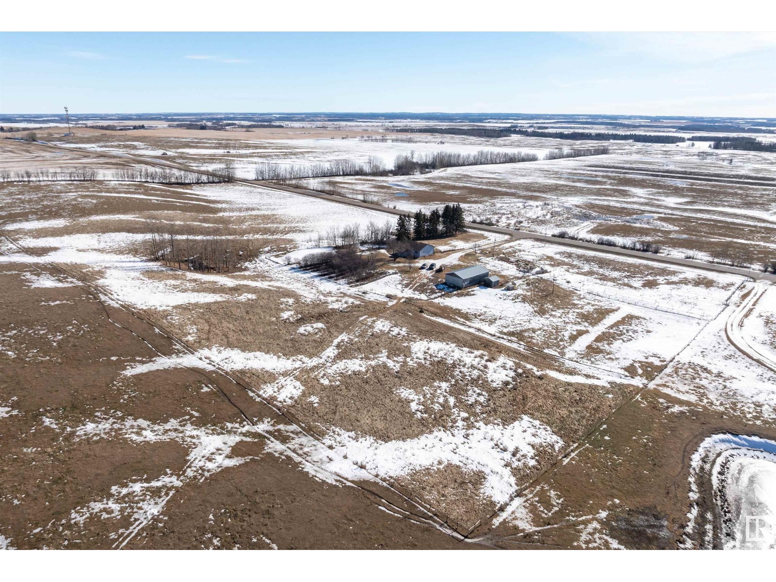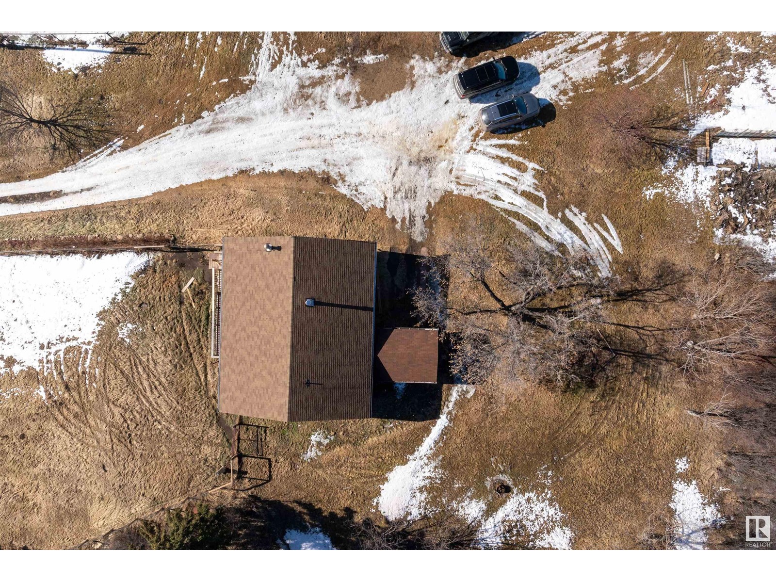3354 Twp Road 500 Rural Leduc County, Alberta T0C 2T0
$469,000
Escape to the country with this beautifully maintained 12-acre homestead nestled on a quiet, secondary highway just outside Warburg. This open-concept home features vaulted ceilings, a stunning stone fireplace, hardwood floors, and elegant crown molding. Upgrades include high-efficiency windows & siding (2020) & a new well pump/water system (2021), tastefully renovated bedrooms & bathroom in Dec2024. The full, unfinished basement offers loads of potential with 2 roughed-in bedrooms & a bathroom, ready for your personal touch. Outdoors, the property is fully fenced & secure for dogs and cross-fenced 2x4 welded wire pastures, complete with an auto-waterer! Additional features: an older shop with concrete floor, 10x10 greenhouse, and a rustic 10x10 chicken coop. Nature lovers will be in paradise with mature apple trees, a half-acre of Saskatoon bushes, newly planted plum and pear orchard (2023), mature raspberry canes, and raised garden beds for vegetables. No immediate neighbors & views galore! (id:61585)
Property Details
| MLS® Number | E4423804 |
| Property Type | Single Family |
| Features | Hillside, Treed, Rolling |
| Structure | Dog Run - Fenced In, Greenhouse |
Building
| Bathroom Total | 1 |
| Bedrooms Total | 4 |
| Appliances | Dishwasher, Hood Fan, Refrigerator, Stove, Washer/dryer Combo |
| Architectural Style | Bi-level |
| Basement Development | Unfinished |
| Basement Features | Low |
| Basement Type | Full (unfinished) |
| Constructed Date | 1940 |
| Construction Style Attachment | Detached |
| Fireplace Fuel | Wood |
| Fireplace Present | Yes |
| Fireplace Type | Woodstove |
| Heating Type | Forced Air |
| Size Interior | 1,456 Ft2 |
| Type | House |
Parking
| No Garage |
Land
| Acreage | Yes |
| Fence Type | Cross Fenced, Fence |
| Size Irregular | 12.28 |
| Size Total | 12.28 Ac |
| Size Total Text | 12.28 Ac |
Rooms
| Level | Type | Length | Width | Dimensions |
|---|---|---|---|---|
| Basement | Bedroom 3 | 4.53 m | 2.89 m | 4.53 m x 2.89 m |
| Basement | Bedroom 4 | 3.42 m | 3.15 m | 3.42 m x 3.15 m |
| Basement | Recreation Room | 5.07 m | 4.93 m | 5.07 m x 4.93 m |
| Main Level | Living Room | 4.45 m | 5.06 m | 4.45 m x 5.06 m |
| Main Level | Dining Room | 4.3 m | 3.54 m | 4.3 m x 3.54 m |
| Main Level | Kitchen | 4.15 m | 3.94 m | 4.15 m x 3.94 m |
| Main Level | Family Room | 5.59 m | 3.45 m | 5.59 m x 3.45 m |
| Main Level | Primary Bedroom | 3.9 m | 3.25 m | 3.9 m x 3.25 m |
| Main Level | Bedroom 2 | 3.01 m | 3.26 m | 3.01 m x 3.26 m |
Contact Us
Contact us for more information
Mike Marsh
Associate
(587) 671-0887
www.markoandmike.com/
1570-5328 Calgary Tr Nw
Edmonton, Alberta T6H 4J8
(833) 477-6687
Marko Koltalo
Associate
www.markoandmike.com/
www.facebook.com/markoandmikerealty/?view_public_for=104883178251602
ca.linkedin.com/in/marko-koltalo-5605ab87/
www.instagram.com/m2realty_marko_koltalo/
1570-5328 Calgary Tr Nw
Edmonton, Alberta T6H 4J8
(833) 477-6687
