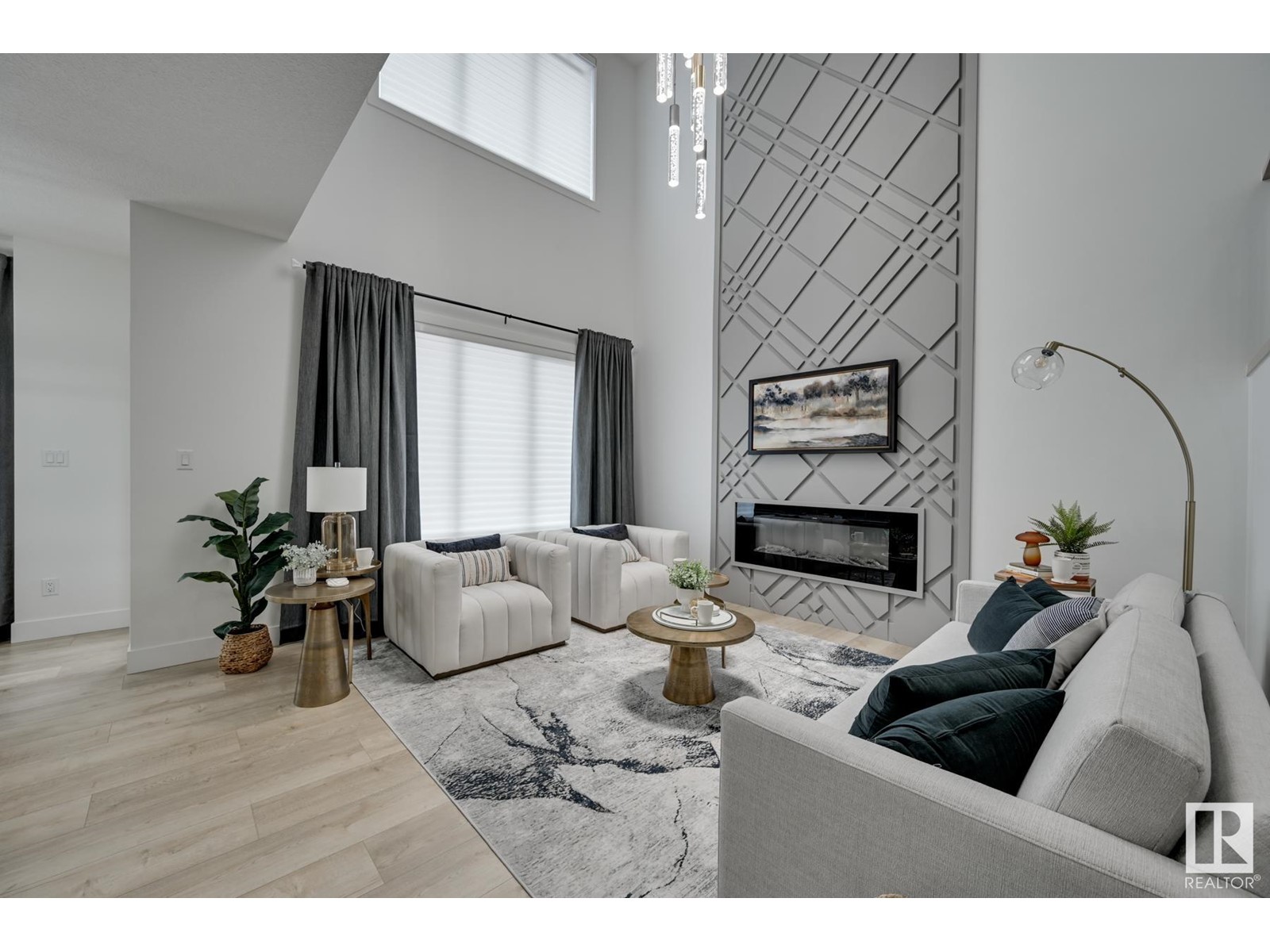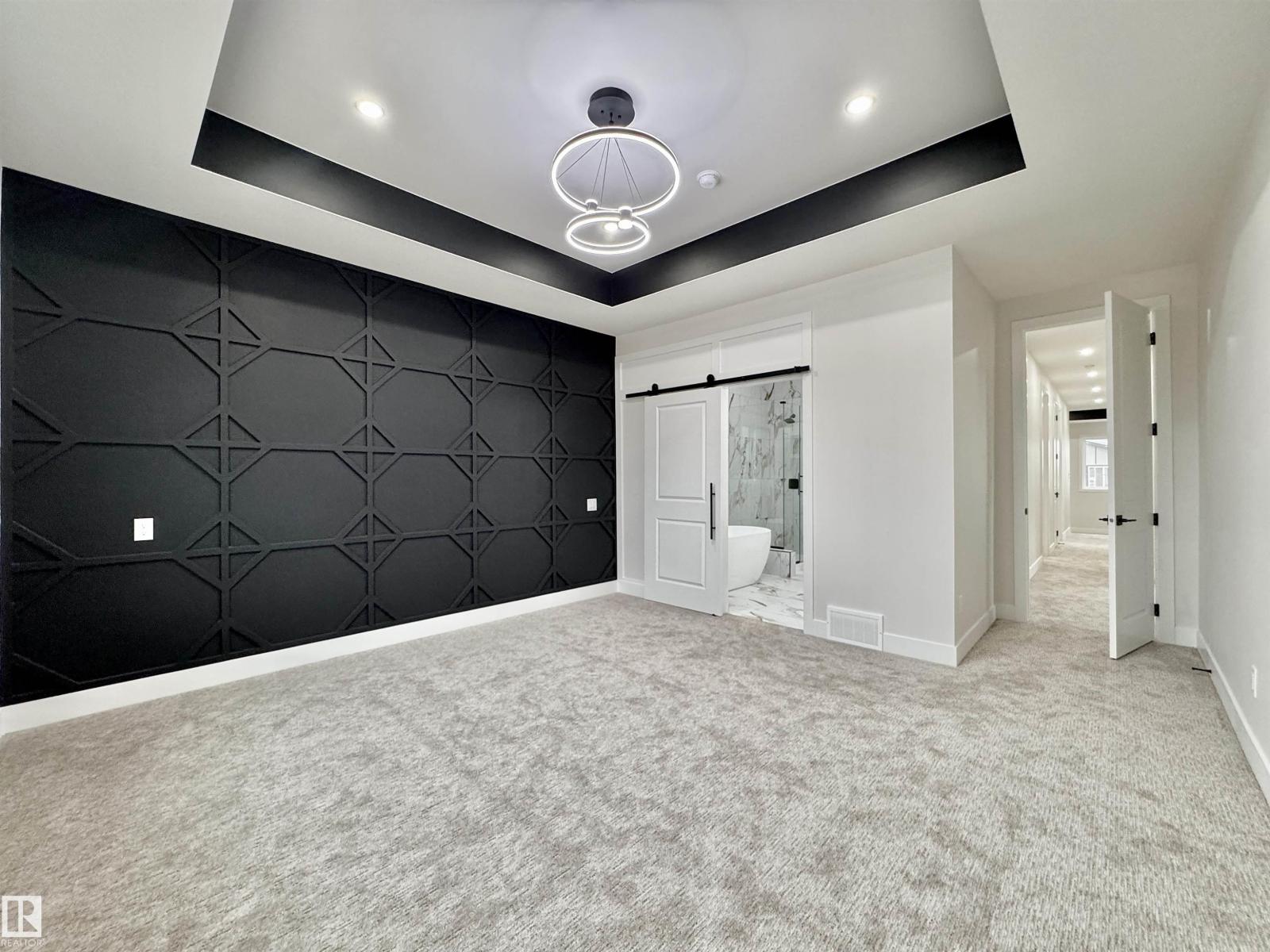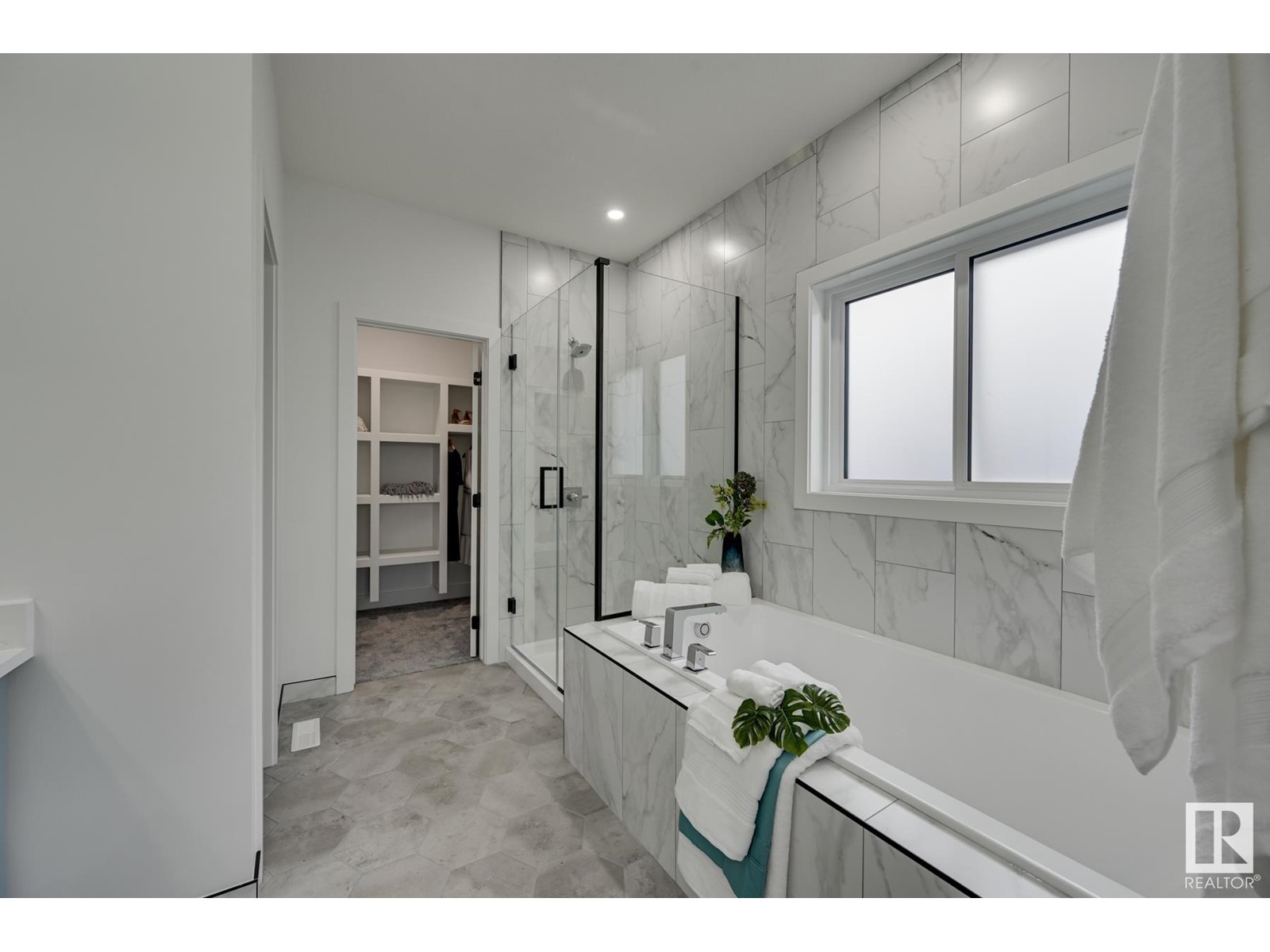11 Pierwyck Lo Spruce Grove, Alberta T7X 3H1
$619,000
Our Valencia model is loaded with upgrades. Front attached double garage. Main floor Den with a powder room. The kitchen boasts an ultra-modern built-in wall oven & microwave with Ceiling height cabinetry complementing an immense island adding counter space for the culinary artist in you. Open to above living area. 3 bedrooms upstairs, including a primary en-suite custom finished with floor-to-ceiling tiles, a built-in soaker tub and a huge walk-in closet. A Bonus room. 9 Ft ceilings all over with 8-foot doors. Deck is part of the built spec. Separate entrance to the basement. Come, See, Believe. Pictures are of the show home of the same model in Fenwyck (id:61585)
Property Details
| MLS® Number | E4424432 |
| Property Type | Single Family |
| Neigbourhood | Fenwyck |
| Features | See Remarks |
Building
| Bathroom Total | 3 |
| Bedrooms Total | 3 |
| Appliances | Dishwasher, Dryer, Garage Door Opener Remote(s), Garage Door Opener, Hood Fan, Oven - Built-in, Microwave, Refrigerator, Stove, Washer |
| Basement Development | Unfinished |
| Basement Type | Full (unfinished) |
| Constructed Date | 2025 |
| Construction Style Attachment | Detached |
| Half Bath Total | 1 |
| Heating Type | Forced Air |
| Stories Total | 2 |
| Size Interior | 2,253 Ft2 |
| Type | House |
Parking
| Attached Garage |
Land
| Acreage | No |
Rooms
| Level | Type | Length | Width | Dimensions |
|---|---|---|---|---|
| Main Level | Living Room | 4.03 m | 4.44 m | 4.03 m x 4.44 m |
| Main Level | Dining Room | 2.44 m | 3.53 m | 2.44 m x 3.53 m |
| Main Level | Kitchen | 3.35 m | 4.04 m | 3.35 m x 4.04 m |
| Main Level | Den | 3.03 m | 2.72 m | 3.03 m x 2.72 m |
| Upper Level | Primary Bedroom | 4.27 m | 4.2 m | 4.27 m x 4.2 m |
| Upper Level | Bedroom 2 | 3.23 m | 3.34 m | 3.23 m x 3.34 m |
| Upper Level | Bedroom 3 | 3 m | 3 m | 3 m x 3 m |
| Upper Level | Bonus Room | 5.75 m | 4.26 m | 5.75 m x 4.26 m |
Contact Us
Contact us for more information

Jas S. Dogra
Associate
(780) 450-6670
www.askjas.ca/
4107 99 St Nw
Edmonton, Alberta T6E 3N4
(780) 450-6300
(780) 450-6670




































