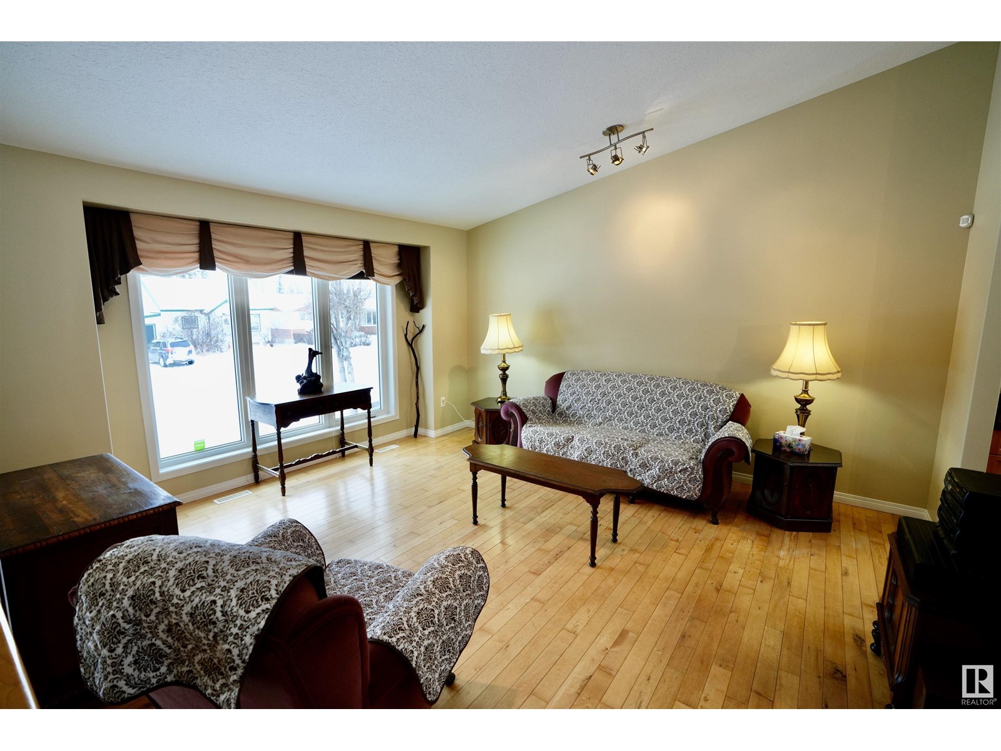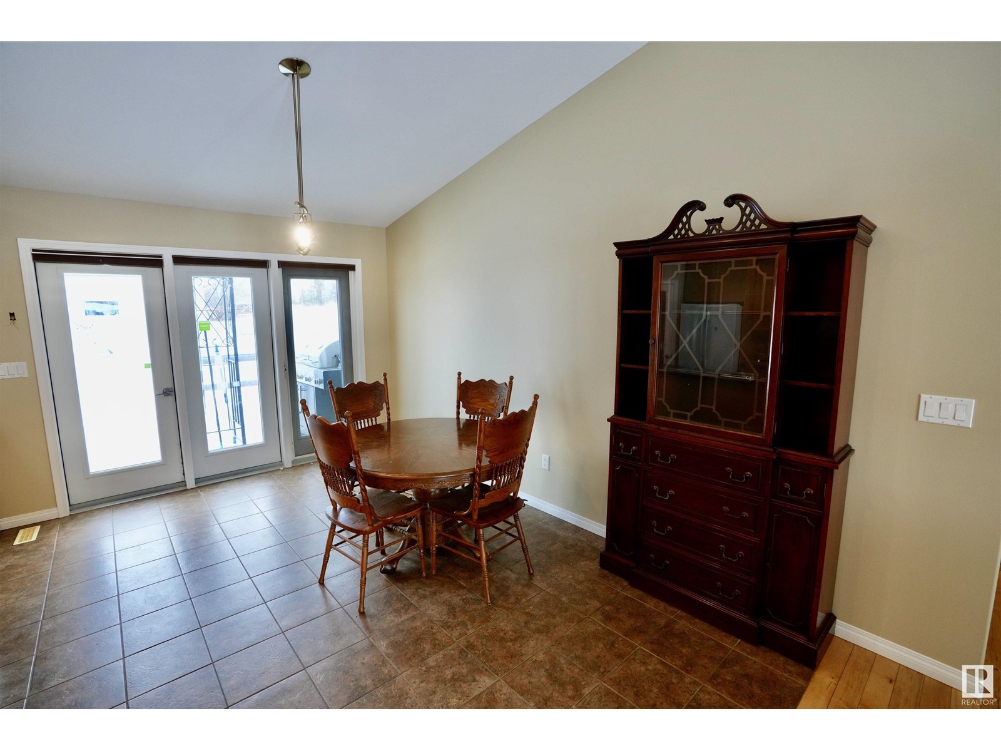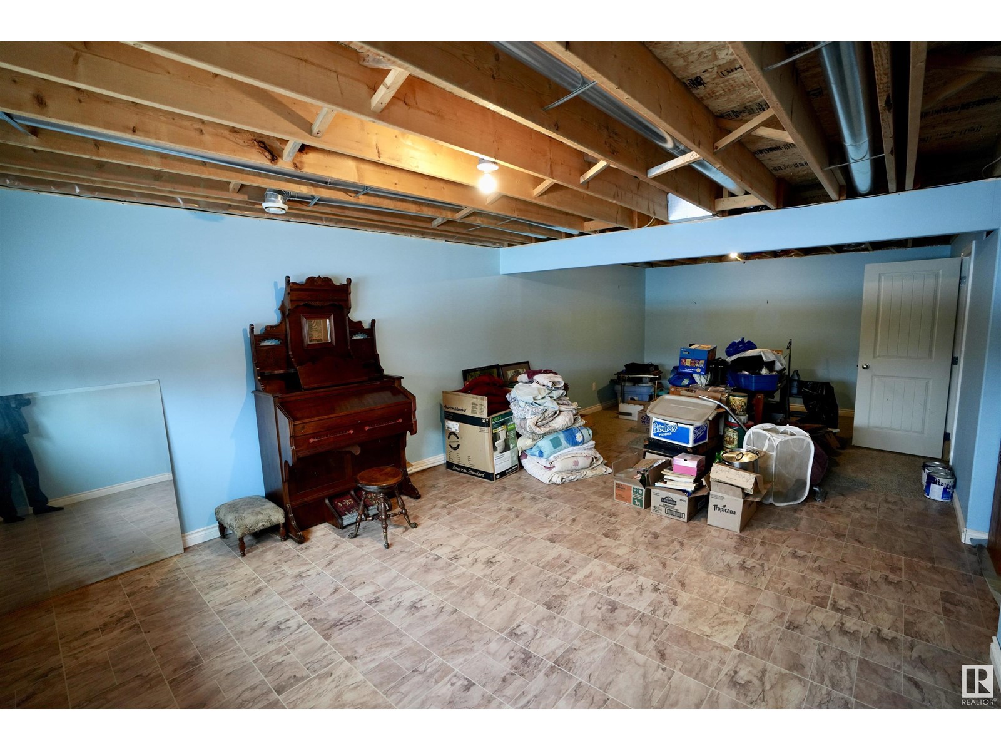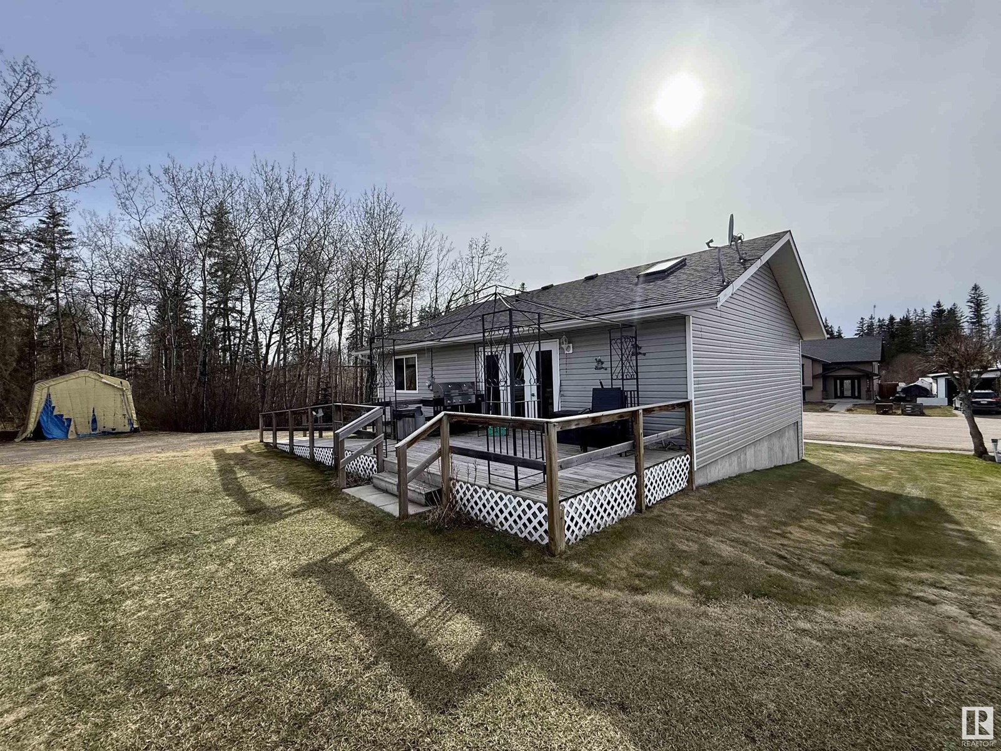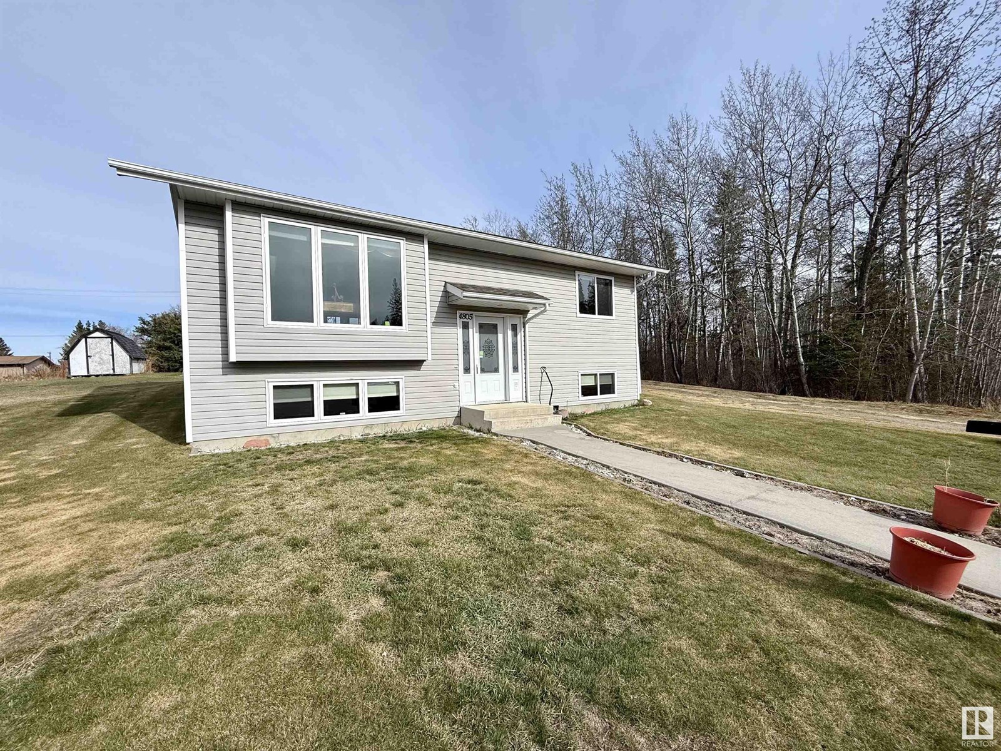4805 53 St Glendon, Alberta T0A 1P0
$274,900
Nestled in a peaceful cul-de-sac, this well maintained home boasts fresh paint in neutral tones and an open concept living area featuring ceramic tile and hardwood flooring. The living room is highlighted by a bright bay window, creating a welcoming atmosphere. The kitchen is equipped with a corner pantry, an eat-at island, and a dining space that offers access to the deck and backyard, perfect for entertaining. The primary bedroom includes a walk-in closet and a 3-piece ensuite. The lower level features a spacious family room, ideal for family activities. Outside, the backyard is a private retreat with a large deck and a garden. The double detached garage is heated and insulated, complete with a built-in workbench and concrete flooring, adding functionality and value to this charming home. Located between both St. Paul & Bonnyville, Glendon is a family oriented community with a K-12 school, fire dept, hockey rink, local businesses and more. Make Glendon your next home! (id:61585)
Property Details
| MLS® Number | E4419856 |
| Property Type | Single Family |
| Neigbourhood | Glendon |
| Features | Cul-de-sac, Lane, Skylight |
| Structure | Deck |
Building
| Bathroom Total | 3 |
| Bedrooms Total | 4 |
| Appliances | Dishwasher, Dryer, Garage Door Opener Remote(s), Garage Door Opener, Refrigerator, Stove, Washer, Window Coverings |
| Architectural Style | Bi-level |
| Basement Development | Partially Finished |
| Basement Type | Full (partially Finished) |
| Constructed Date | 2009 |
| Construction Style Attachment | Detached |
| Heating Type | Forced Air |
| Size Interior | 1,101 Ft2 |
| Type | House |
Parking
| Detached Garage | |
| Heated Garage |
Land
| Acreage | No |
Rooms
| Level | Type | Length | Width | Dimensions |
|---|---|---|---|---|
| Basement | Family Room | 8.48 m | 4.14 m | 8.48 m x 4.14 m |
| Basement | Bedroom 3 | 3.02 m | 4.48 m | 3.02 m x 4.48 m |
| Basement | Bedroom 4 | 3.88 m | 2.87 m | 3.88 m x 2.87 m |
| Main Level | Living Room | 4.35 m | 4.47 m | 4.35 m x 4.47 m |
| Main Level | Dining Room | 2.31 m | 4.25 m | 2.31 m x 4.25 m |
| Main Level | Kitchen | 4.25 m | 3.18 m | 4.25 m x 3.18 m |
| Main Level | Primary Bedroom | 4.66 m | 3.49 m | 4.66 m x 3.49 m |
| Main Level | Bedroom 2 | 2.88 m | 3.19 m | 2.88 m x 3.19 m |
Contact Us
Contact us for more information

Tyler J. Poirier
Broker
(780) 645-6619
www.century21poirier.com/
twitter.com/typoirier
www.facebook.com/Century21Poirier/
www.linkedin.com/in/tyler-poirier-b7b709107?trk=hp-identity-name
101-4341 50 Ave
St Paul, Alberta T0A 3A3
(780) 645-4535
(780) 645-6619

