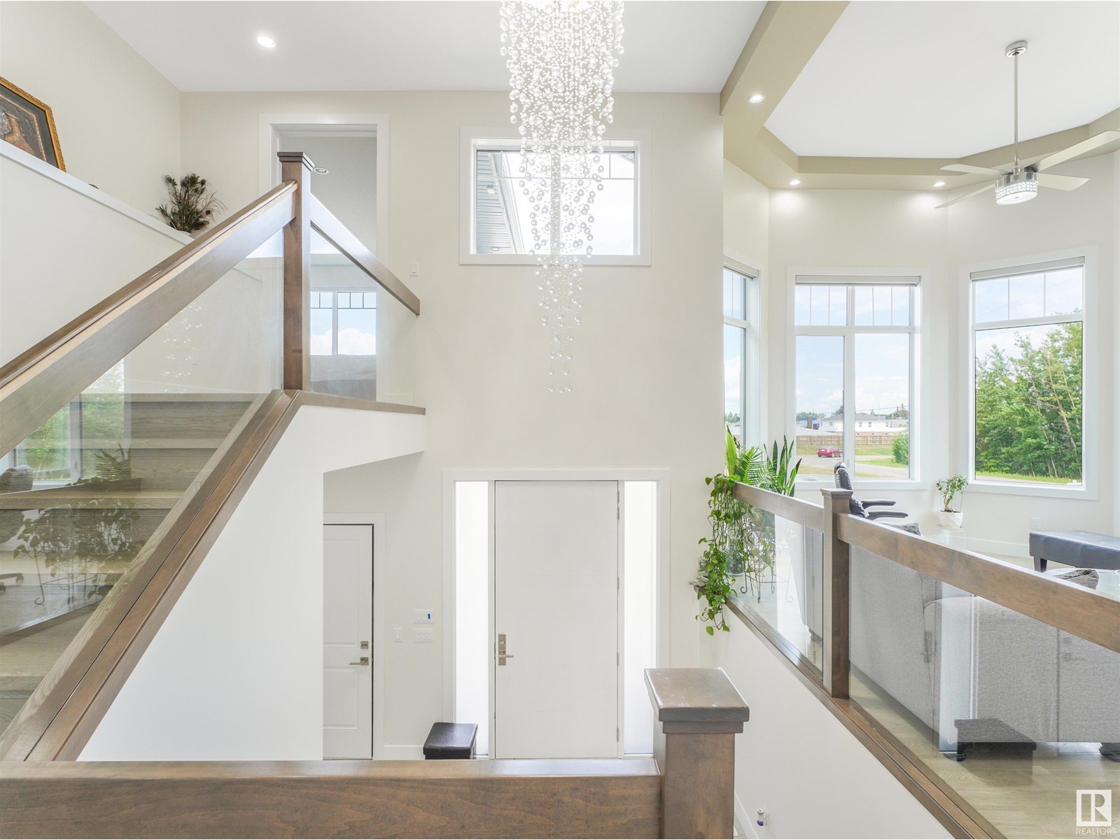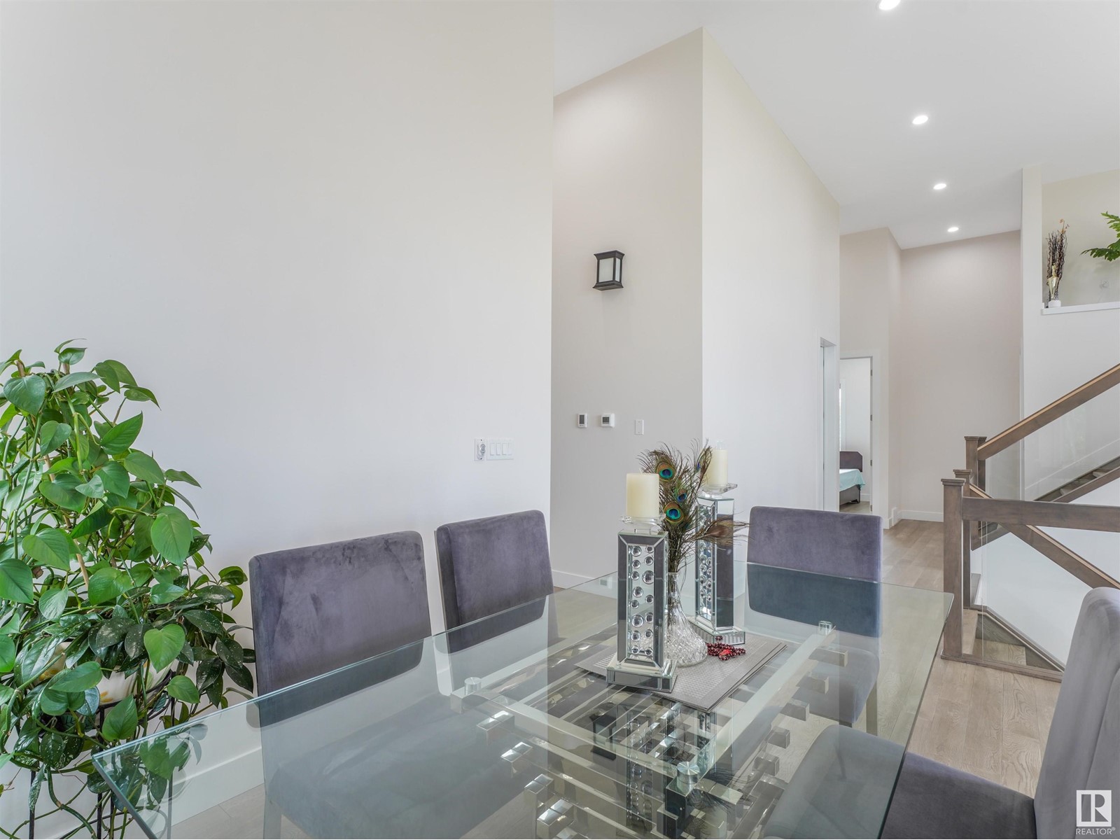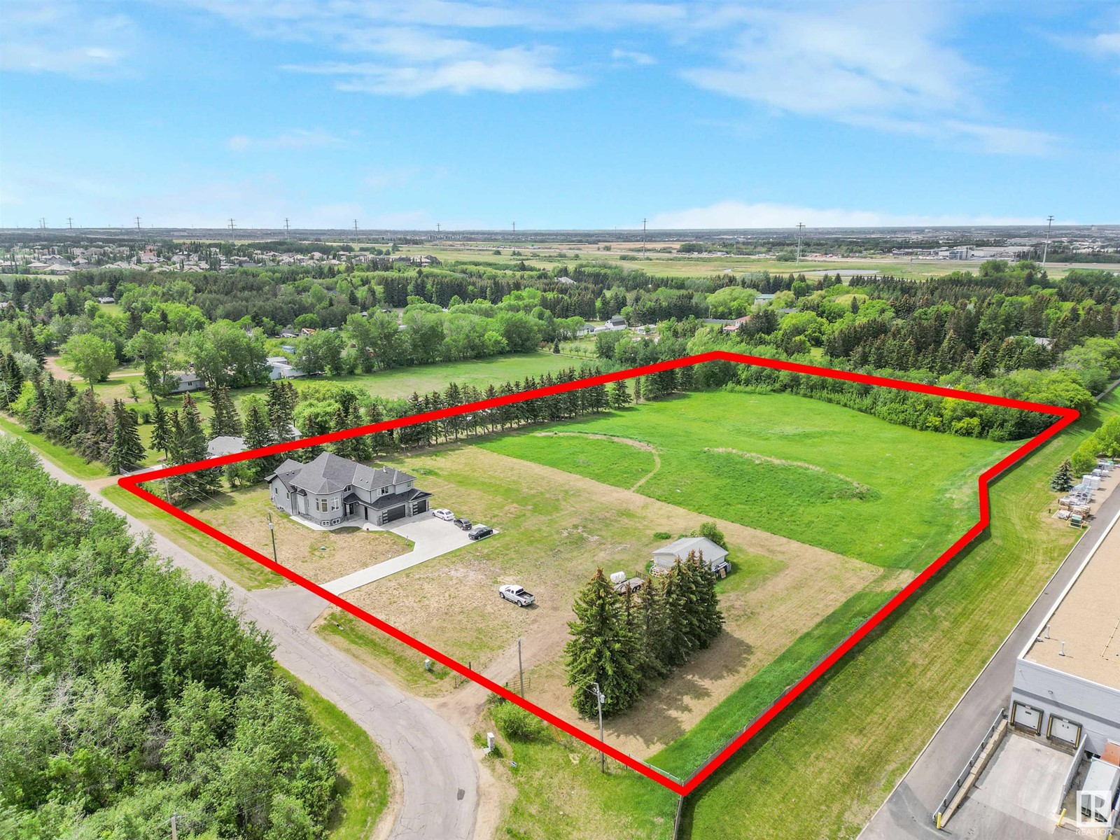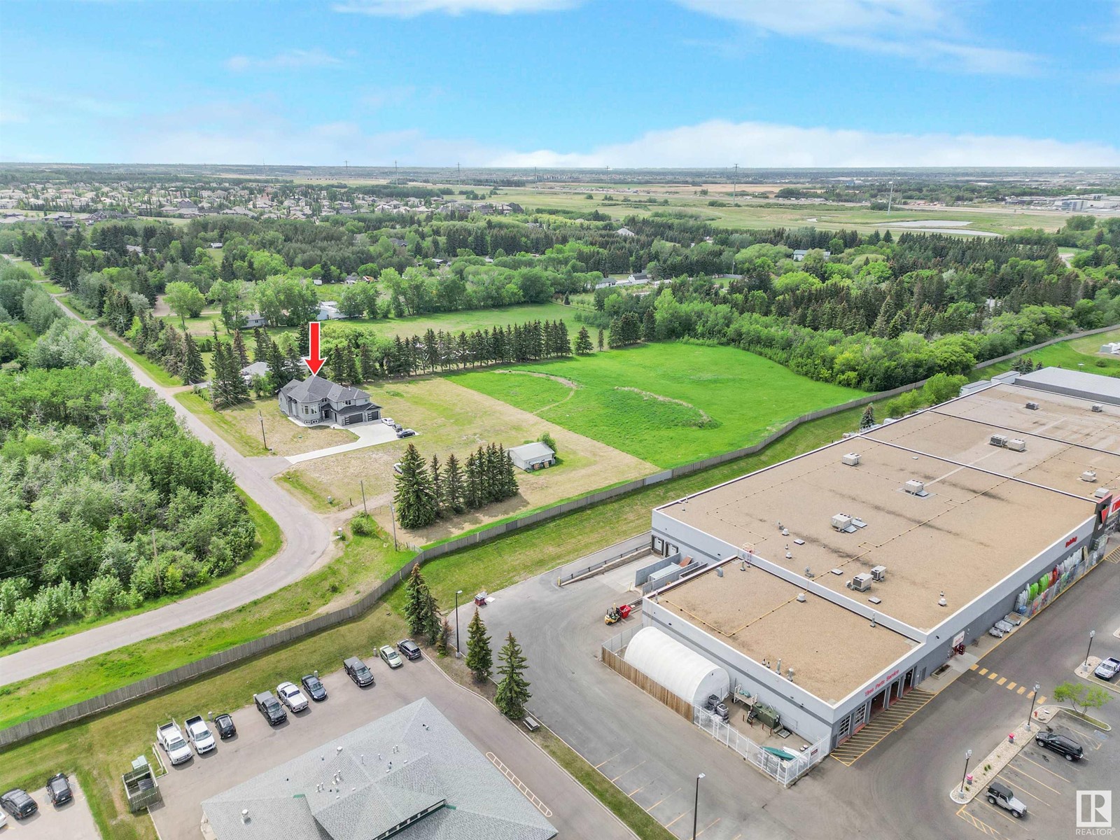12 52380 Rge Rd 233 Rural Strathcona County, Alberta T8B 1E1
$1,799,200
AN INCREDIBLE OPPORTUNITY AWAITS YOU! INTRODUCING WYE ROAD GARDENS - YOUR DREAM HOME AWAITS! This meticulously crafted executive residence boasts timeless design and is situated on a secluded 4.53-acre parcel in the HEART of Sherwood Park. Tailored for MULTI-GENERATIONAL living, this home showcases a SPICE KITCHEN and a LEGAL BASEMENT SUITE with a separate entrance. With a total of 3 KITCHENS, 2 LIVING ROOMS, and 6 BEDROOMS (including 3 with ensuites, 2 with a shared Jack & Jill), this residence offers unparalleled versatility. Natural light bathes every corner, enhancing its grandeur with soaring ceilings, upgraded lighting, and rich engineered hardwood floors. The open-concept design and entertainer's kitchen make this residence a true standout. The property ALSO features a TRIPLE CAR GARAGE Convenience meets tranquility as shopping is within walking distance, yet the atmosphere feels like a retreat in the countryside. Don't miss out on this exceptional home where every detail speaks volumes (id:61585)
Property Details
| MLS® Number | E4417656 |
| Property Type | Single Family |
| Neigbourhood | Wye Road Gardens |
| Amenities Near By | Golf Course, Schools, Shopping |
| Features | See Remarks, Flat Site, Closet Organizers, Level |
| Structure | Deck |
Building
| Bathroom Total | 5 |
| Bedrooms Total | 6 |
| Amenities | Ceiling - 9ft |
| Appliances | Dryer, Hood Fan, Oven - Built-in, Microwave, Refrigerator, Stove, Washer, Window Coverings, Two Stoves, Dishwasher |
| Architectural Style | Bi-level |
| Basement Development | Finished |
| Basement Features | Unknown |
| Basement Type | Full (finished) |
| Constructed Date | 2019 |
| Construction Style Attachment | Detached |
| Fireplace Fuel | Gas |
| Fireplace Present | Yes |
| Fireplace Type | Unknown |
| Heating Type | Forced Air |
| Size Interior | 2,868 Ft2 |
| Type | House |
Parking
| Oversize | |
| Attached Garage |
Land
| Acreage | Yes |
| Land Amenities | Golf Course, Schools, Shopping |
| Size Irregular | 4.53 |
| Size Total | 4.53 Ac |
| Size Total Text | 4.53 Ac |
Rooms
| Level | Type | Length | Width | Dimensions |
|---|---|---|---|---|
| Basement | Bedroom 5 | Measurements not available | ||
| Basement | Bedroom 6 | Measurements not available | ||
| Basement | Recreation Room | Measurements not available | ||
| Basement | Second Kitchen | Measurements not available | ||
| Main Level | Living Room | 17'6 x 17'11 | ||
| Main Level | Dining Room | 10'8 x 8'3 | ||
| Main Level | Kitchen | 11'3 x 13'10 | ||
| Main Level | Family Room | 15'2 x 24'11 | ||
| Main Level | Bedroom 2 | 10'11 x 12'8 | ||
| Main Level | Bedroom 3 | 15'2 x 11'8 | ||
| Main Level | Bedroom 4 | 12'5 x 11'11 | ||
| Main Level | Laundry Room | 8'5 x 5'7 | ||
| Upper Level | Primary Bedroom | 15'1 x 16'11 |
Contact Us
Contact us for more information

Paul S. Lamba
Associate
(780) 450-6670
www.paullamba.com/
twitter.com/PaulLamba
www.facebook.com/paullamba/
www.linkedin.com/in/paullamba/
4107 99 St Nw
Edmonton, Alberta T6E 3N4
(780) 450-6300
(780) 450-6670






















































