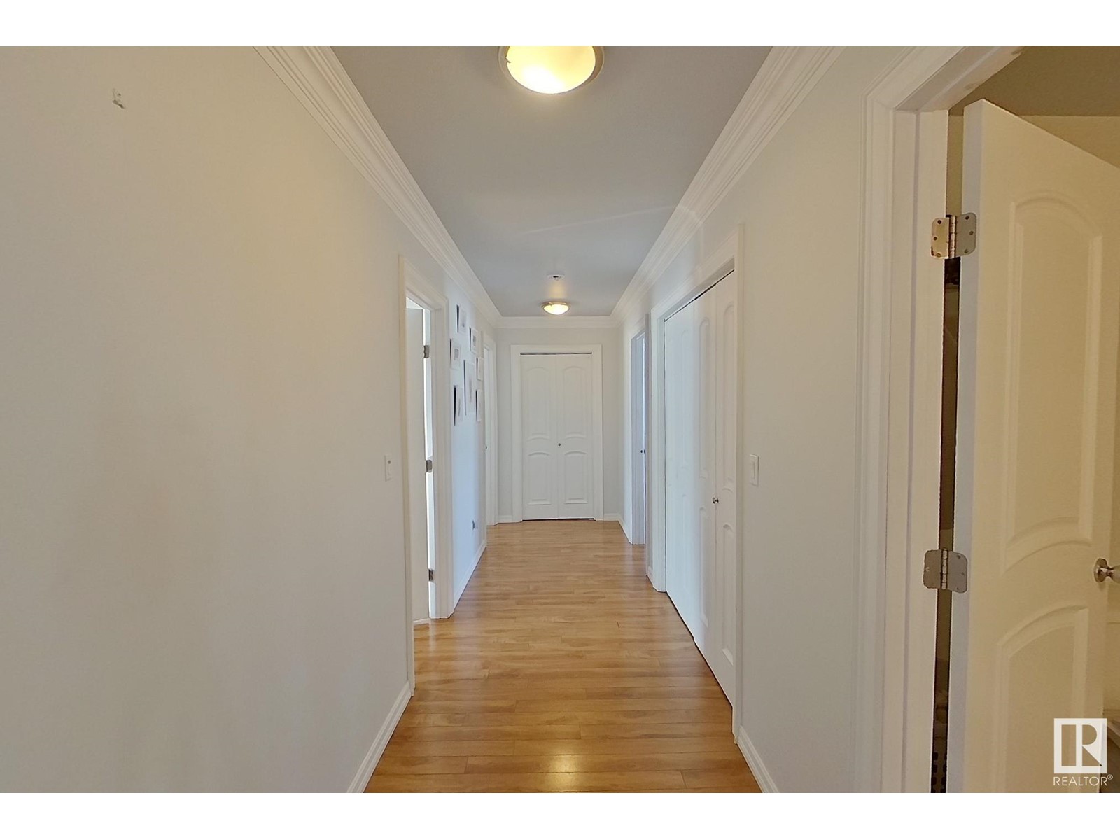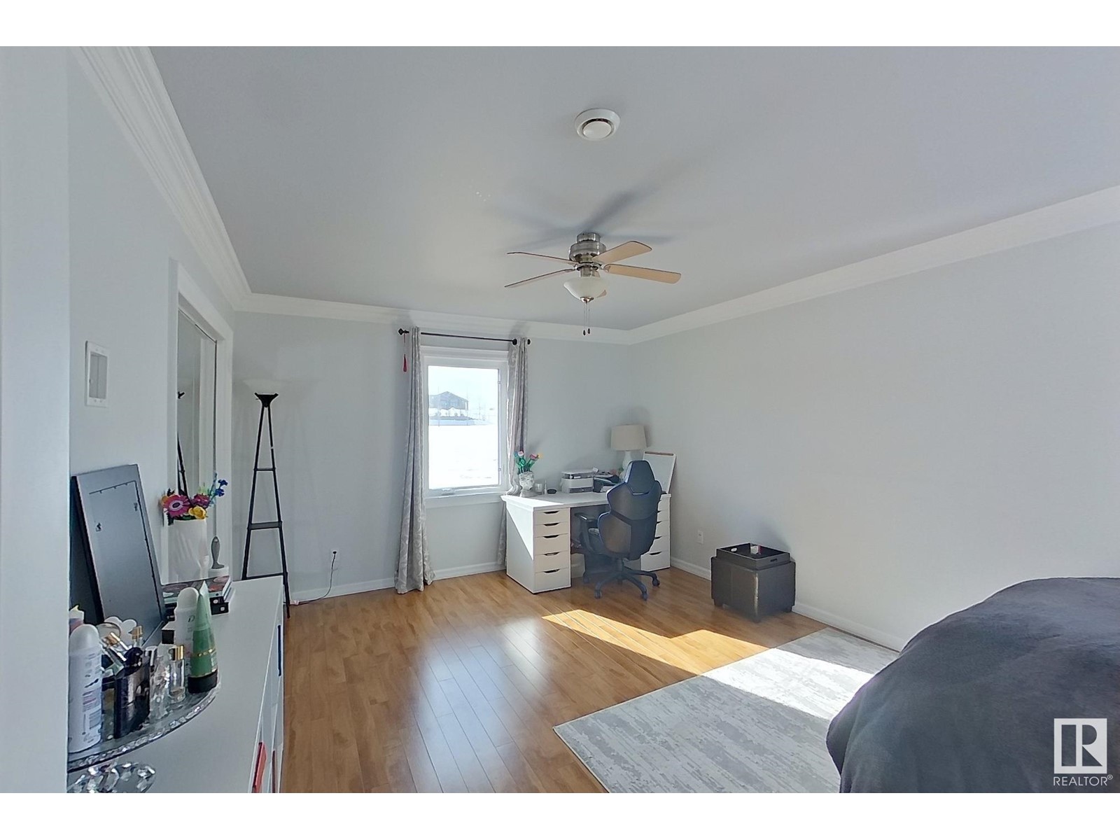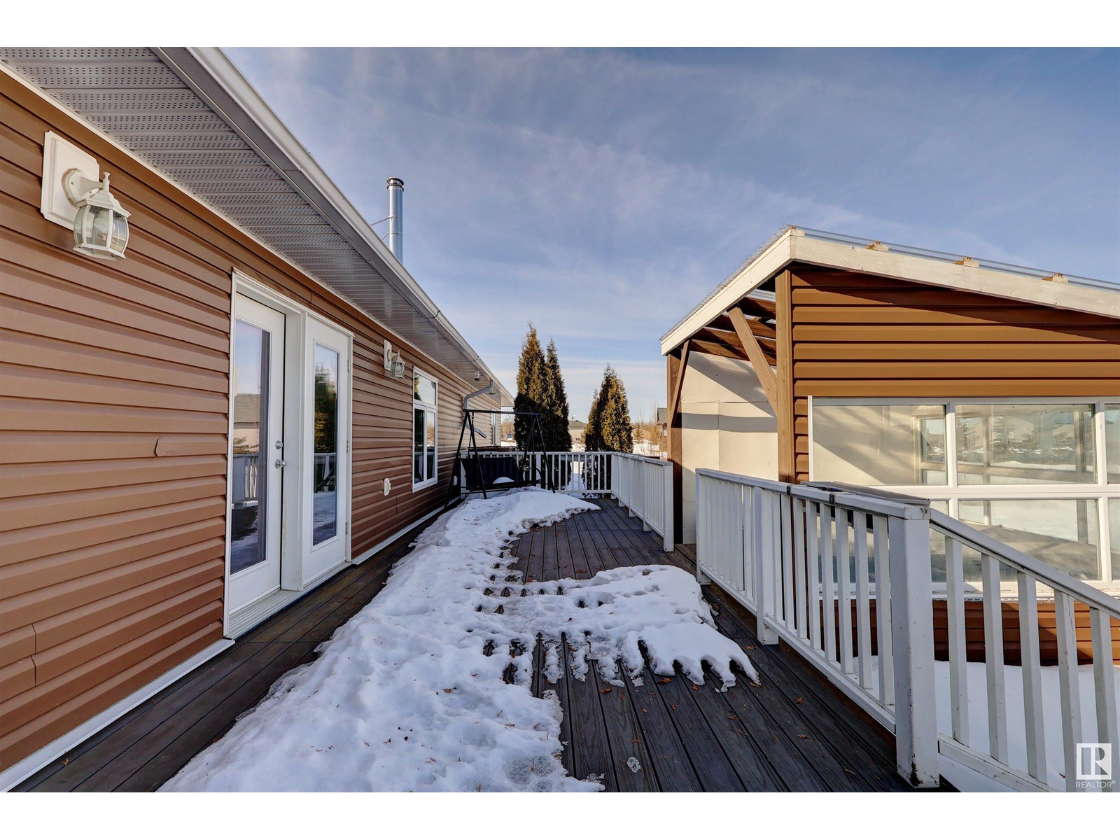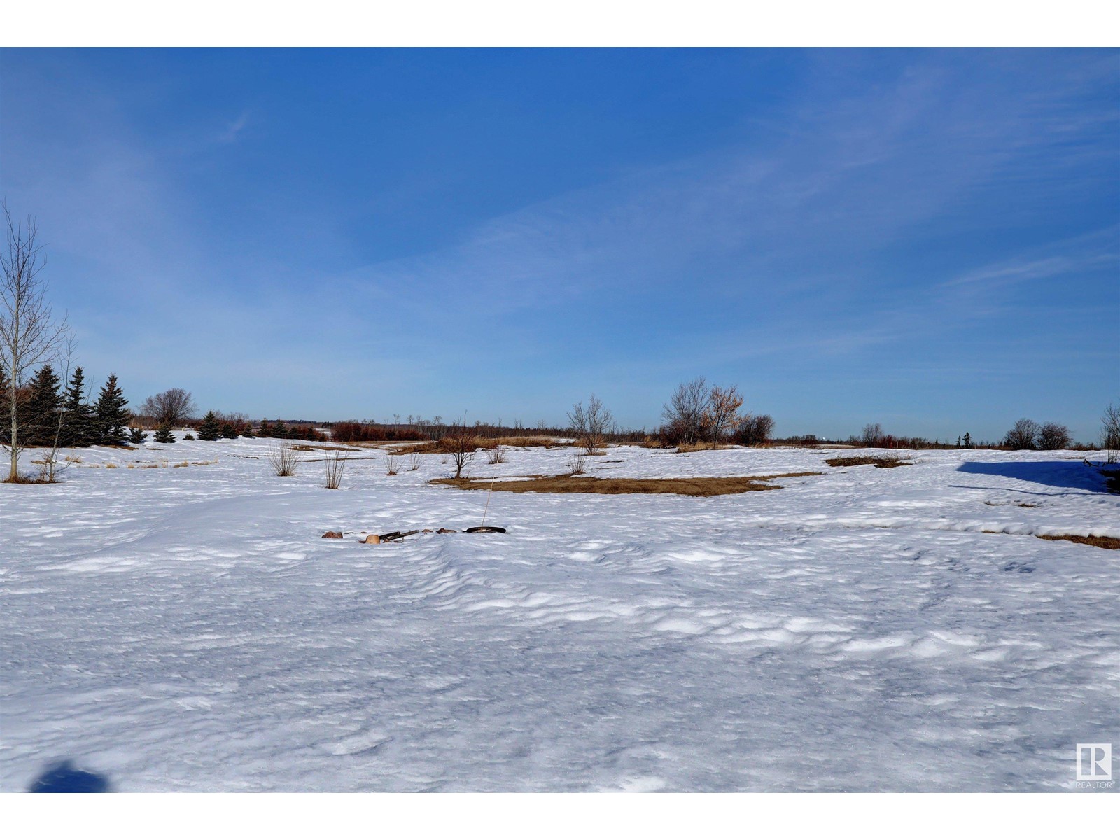#60 50074 Rge Road 233 Sw Rural Leduc County, Alberta T4X 0L2
$710,000
This Stunning 2603 square foot bungalow, with Heated Shop and half washroom, measuring 26' x 42' , offers the perfect blend of country living and modern convenience. Situated on a generous 3.56-acre lot, this home is ideal for those seeking tranquility and privacy. The expansive great room, complete with a cozy wood-burning stove and a state-of-the-art home theater system, is the ideal space for entertaining guests or relaxing with family. The modern kitchen, featuring stainless steel appliances and an oversized pantry, is a chef's dream. The master suite offers a private oasis with a walk-in shower and a large closet. Outside, the maintenance-free deck and hot tub provide the perfect setting for enjoying the fresh air and beautiful surroundings. Heated garage with half washroom offers endless possibilities for hobbyists, entrepreneurs, or those seeking additional storage space. (id:61585)
Property Details
| MLS® Number | E4424979 |
| Property Type | Single Family |
| Neigbourhood | Southview Ridge_LEDU |
| Amenities Near By | Airport |
| Features | No Back Lane |
| Parking Space Total | 10 |
| Structure | Deck |
Building
| Bathroom Total | 2 |
| Bedrooms Total | 4 |
| Appliances | Dishwasher, Dryer, Garage Door Opener, Microwave Range Hood Combo, Oven - Built-in, Refrigerator, Stove, Washer |
| Architectural Style | Bungalow |
| Basement Type | None |
| Constructed Date | 2011 |
| Construction Style Attachment | Detached |
| Fireplace Fuel | Wood |
| Fireplace Present | Yes |
| Fireplace Type | Woodstove |
| Heating Type | Forced Air |
| Stories Total | 1 |
| Size Interior | 2,603 Ft2 |
| Type | House |
Parking
| Attached Garage | |
| R V |
Land
| Acreage | Yes |
| Land Amenities | Airport |
| Size Irregular | 3.56 |
| Size Total | 3.56 Ac |
| Size Total Text | 3.56 Ac |
Rooms
| Level | Type | Length | Width | Dimensions |
|---|---|---|---|---|
| Main Level | Living Room | 6.85 m | 4.57 m | 6.85 m x 4.57 m |
| Main Level | Dining Room | 3.32 m | 4.02 m | 3.32 m x 4.02 m |
| Main Level | Kitchen | 4.26 m | 4.48 m | 4.26 m x 4.48 m |
| Main Level | Primary Bedroom | 4.99 m | 4.6 m | 4.99 m x 4.6 m |
| Main Level | Bedroom 2 | 6.03 m | 3.77 m | 6.03 m x 3.77 m |
| Main Level | Bedroom 3 | 4.41 m | 3.81 m | 4.41 m x 3.81 m |
| Main Level | Bedroom 4 | 4.2 m | 4.41 m | 4.2 m x 4.41 m |
Contact Us
Contact us for more information
Harinderpal Hundal
Associate
(780) 705-5392
201-11823 114 Ave Nw
Edmonton, Alberta T5G 2Y6
(780) 705-5393
(780) 705-5392
www.liveinitia.ca/
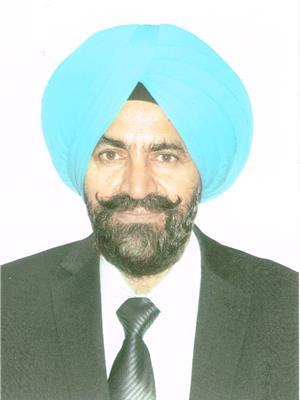
Darshan S. Gill
Associate
(780) 705-5392
201-11823 114 Ave Nw
Edmonton, Alberta T5G 2Y6
(780) 705-5393
(780) 705-5392
www.liveinitia.ca/





























