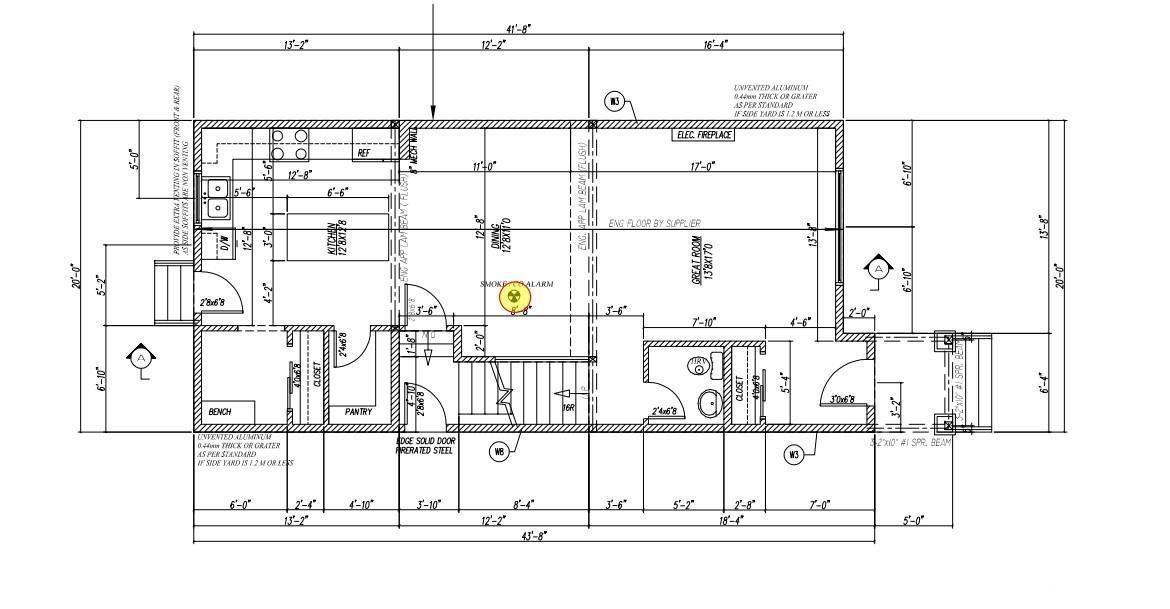184 Starling Fort Saskatchewan, Alberta T8L 1X5
$545,000
Charming 1,630 Sq. Ft. Single-Family Home with 2-bedroom Legal Basement Suite. Welcome to this beautifully designed 1,630 sq. ft. single-family home, offering the perfect blend of style, comfort, and functionality. This residence features a bright and airy living area, a contemporary kitchen with high-end finishes, and a cozy dining space perfect for entertaining. Upstairs, with 9' ceilings includes: the primary suite includes a luxurious en-suite and walk-in closet, while two additional bedrooms provide ample space for family or guests. Adding incredible value, this home comes with a fully legal basement suite, complete with a separate entrance, a full kitchen, a living area, two bedrooms, and a bathroom—perfect for rental income, extended family, or a private guest space. All appliances and blinds included. Comes with a double car garage and 2 car parking pad! Ready to move in! Photos coming soon. (id:61585)
Property Details
| MLS® Number | E4425060 |
| Property Type | Single Family |
| Neigbourhood | South Fort |
| Amenities Near By | Schools, Shopping |
| Features | Exterior Walls- 2x6" |
| Parking Space Total | 4 |
Building
| Bathroom Total | 4 |
| Bedrooms Total | 5 |
| Amenities | Ceiling - 9ft |
| Appliances | Dishwasher, Garage Door Opener Remote(s), Garage Door Opener, Hood Fan, Microwave, Refrigerator, Stove, Washer, Window Coverings, Two Stoves |
| Basement Development | Finished |
| Basement Features | Suite |
| Basement Type | Full (finished) |
| Constructed Date | 2025 |
| Construction Style Attachment | Detached |
| Fireplace Fuel | Electric |
| Fireplace Present | Yes |
| Fireplace Type | Heatillator |
| Half Bath Total | 1 |
| Heating Type | Forced Air |
| Stories Total | 2 |
| Size Interior | 1,630 Ft2 |
| Type | House |
Parking
| Detached Garage |
Land
| Acreage | No |
| Land Amenities | Schools, Shopping |
Rooms
| Level | Type | Length | Width | Dimensions |
|---|---|---|---|---|
| Basement | Bedroom 4 | Measurements not available | ||
| Basement | Bedroom 5 | Measurements not available | ||
| Basement | Second Kitchen | Measurements not available | ||
| Main Level | Living Room | Measurements not available | ||
| Main Level | Dining Room | Measurements not available | ||
| Main Level | Kitchen | Measurements not available | ||
| Upper Level | Primary Bedroom | Measurements not available | ||
| Upper Level | Bedroom 2 | Measurements not available | ||
| Upper Level | Bedroom 3 | Measurements not available |
Contact Us
Contact us for more information

Vic S. Mutti
Associate
www.muttirealestate.ca/
www.facebook.com/VicMutti/
www.linkedin.com/in/vickmutti/
4107 99 St Nw
Edmonton, Alberta T6E 3N4
(780) 450-6300
(780) 450-6670





