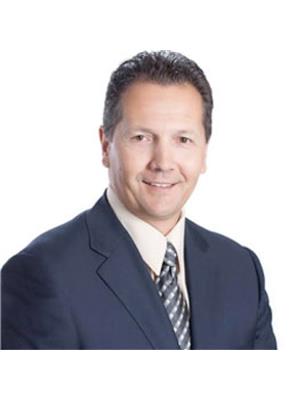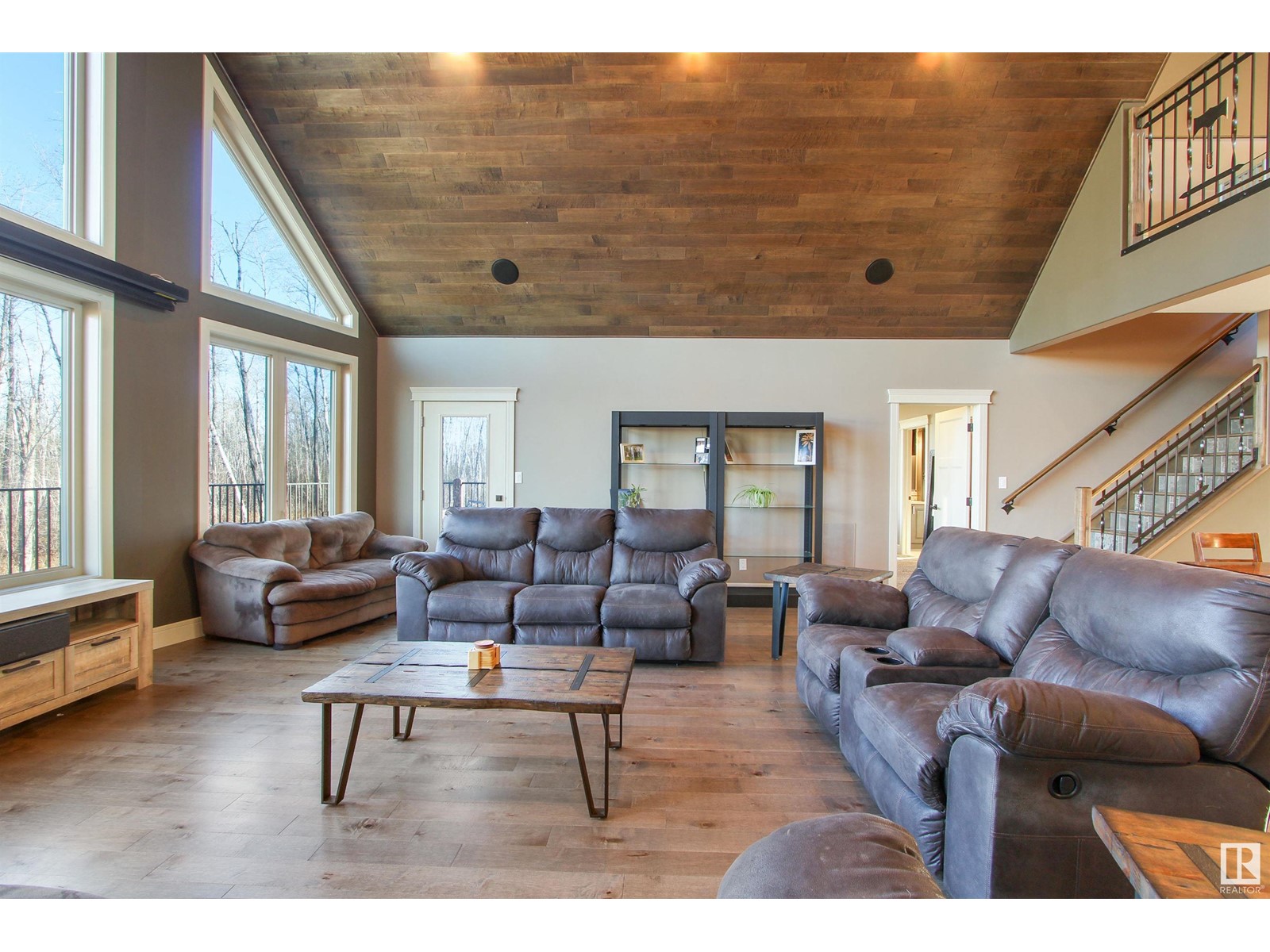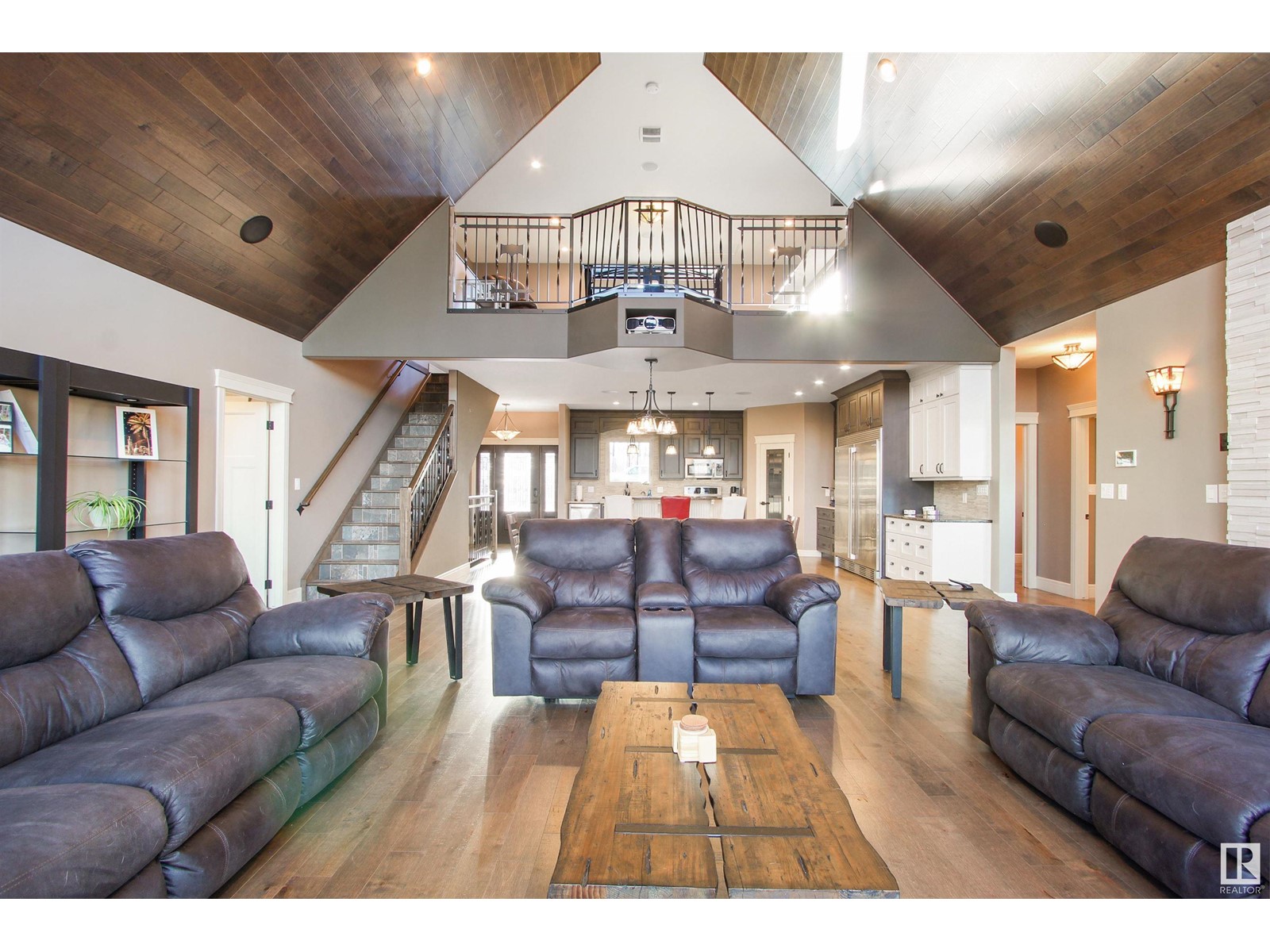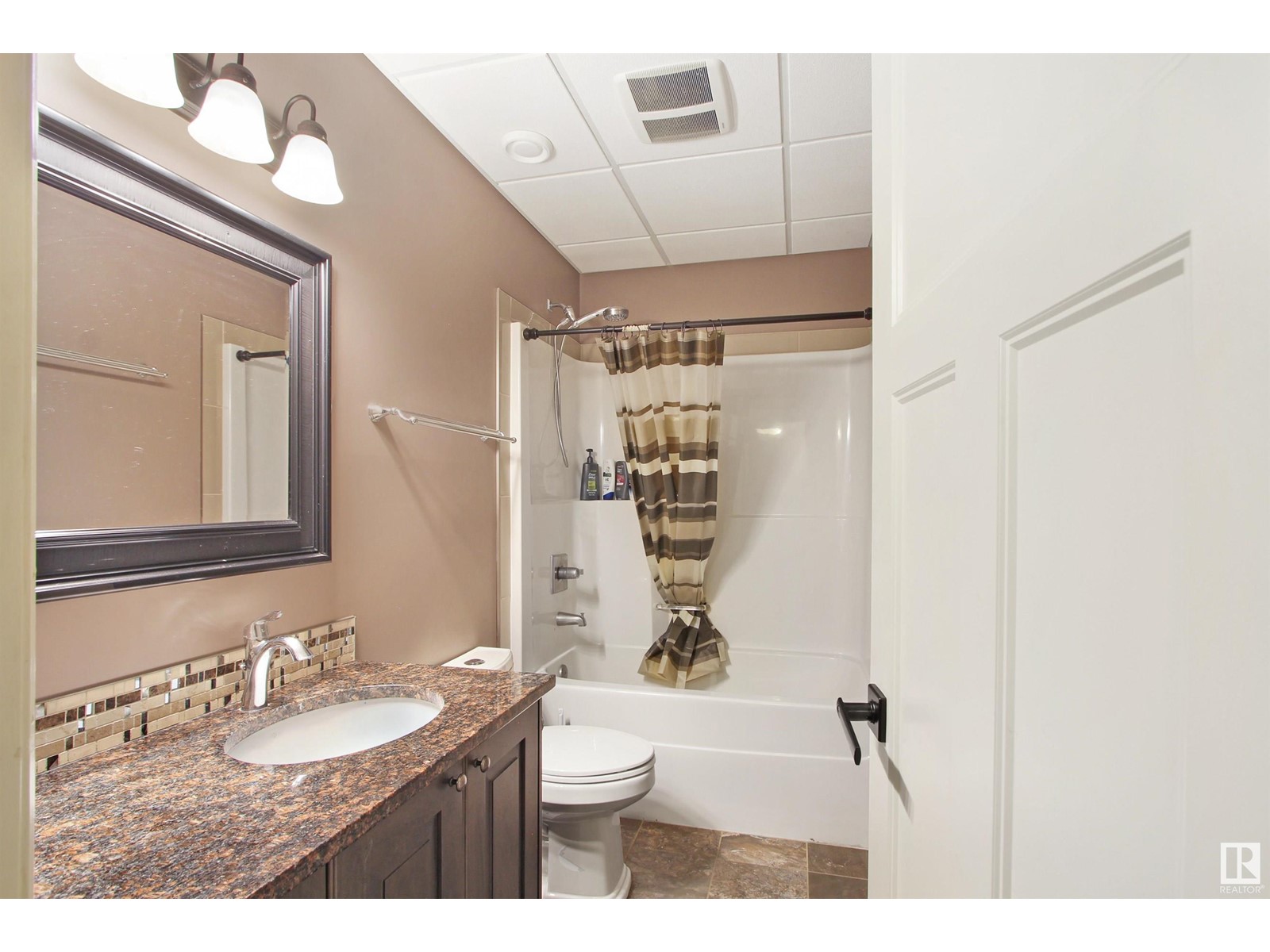208 41124 Twp Rd 630 Rural Bonnyville M.d., Alberta T9M 1P1
$929,000
Executive Chalet Styled Home with 2600 sq ft Shop discretely tucked away on 3 acres in the trees. Whitetail Ridge Estates situated just minutes east of CLS is the perfect location to raise your family, run your business and entertain. This 5 bedroom 3 bath home flows with warm colors that allow for the incorporation of your personal style. The generous 2-toned kitchen highlights cambria counter tops, island, large pantry and stainless steel appliances including full sized fridge freezer combo. The master suite features a custom walk-in closet, garden doors to deck and a premium master bath with his/her sinks, soaker 2-person tub, walk-in shower and some design surprises. Main floor additions includes a full bath, second bedroom with garden doors, a kitchen sized laundry room, 500 sq. Ft flexi-loft and triple garage entrance. The lower level has 3 bedrooms, full bath, 2nd laundry and an extensive walk-out rec room. 64'x40' Shop is fully equipped. Stone deck is stunning. Paved driveway & Landscaped Yard. (id:61585)
Property Details
| MLS® Number | E4413516 |
| Property Type | Single Family |
| Neigbourhood | Whitetail Ridge Estates |
| Amenities Near By | Ski Hill |
| Features | Cul-de-sac, Wet Bar |
| Structure | Deck, Patio(s) |
Building
| Bathroom Total | 3 |
| Bedrooms Total | 5 |
| Appliances | Alarm System, Fan, Freezer, Garage Door Opener Remote(s), Garage Door Opener, Microwave Range Hood Combo, Refrigerator, Water Softener, Dryer, Dishwasher |
| Basement Development | Finished |
| Basement Type | Full (finished) |
| Ceiling Type | Vaulted |
| Constructed Date | 2013 |
| Construction Style Attachment | Detached |
| Cooling Type | Central Air Conditioning |
| Fireplace Fuel | Gas |
| Fireplace Present | Yes |
| Fireplace Type | Unknown |
| Heating Type | Forced Air, In Floor Heating |
| Stories Total | 2 |
| Size Interior | 2,634 Ft2 |
| Type | House |
Parking
| Heated Garage | |
| Attached Garage | |
| See Remarks |
Land
| Acreage | Yes |
| Land Amenities | Ski Hill |
| Size Irregular | 3.04 |
| Size Total | 3.04 Ac |
| Size Total Text | 3.04 Ac |
Rooms
| Level | Type | Length | Width | Dimensions |
|---|---|---|---|---|
| Lower Level | Bedroom 3 | Measurements not available | ||
| Lower Level | Bedroom 4 | Measurements not available | ||
| Lower Level | Bedroom 5 | Measurements not available | ||
| Lower Level | Recreation Room | Measurements not available | ||
| Main Level | Living Room | Measurements not available | ||
| Main Level | Dining Room | Measurements not available | ||
| Main Level | Kitchen | Measurements not available | ||
| Main Level | Primary Bedroom | Measurements not available | ||
| Main Level | Bedroom 2 | Measurements not available | ||
| Upper Level | Family Room | Measurements not available | ||
| Upper Level | Bonus Room | Measurements not available |
Contact Us
Contact us for more information

Bernard G. Lefebvre
Associate
www.cblifestyle.ca/
www.facebook.com/sellingcoldlake/
5410 55 St
Cold Lake, Alberta T9M 1R5
(780) 594-7400



























































