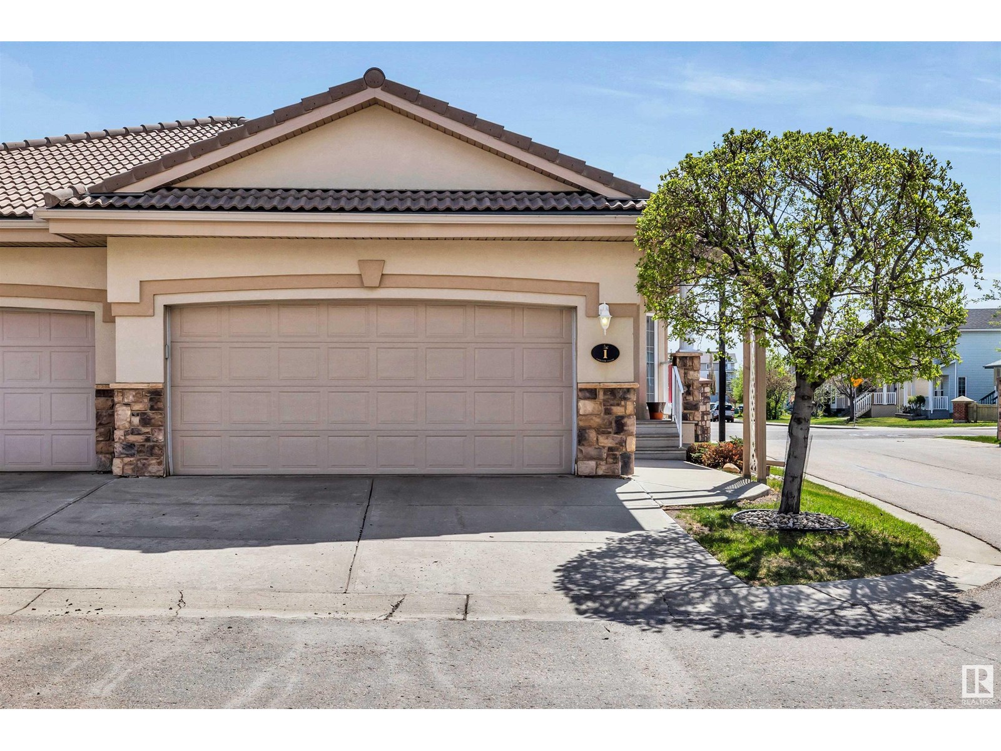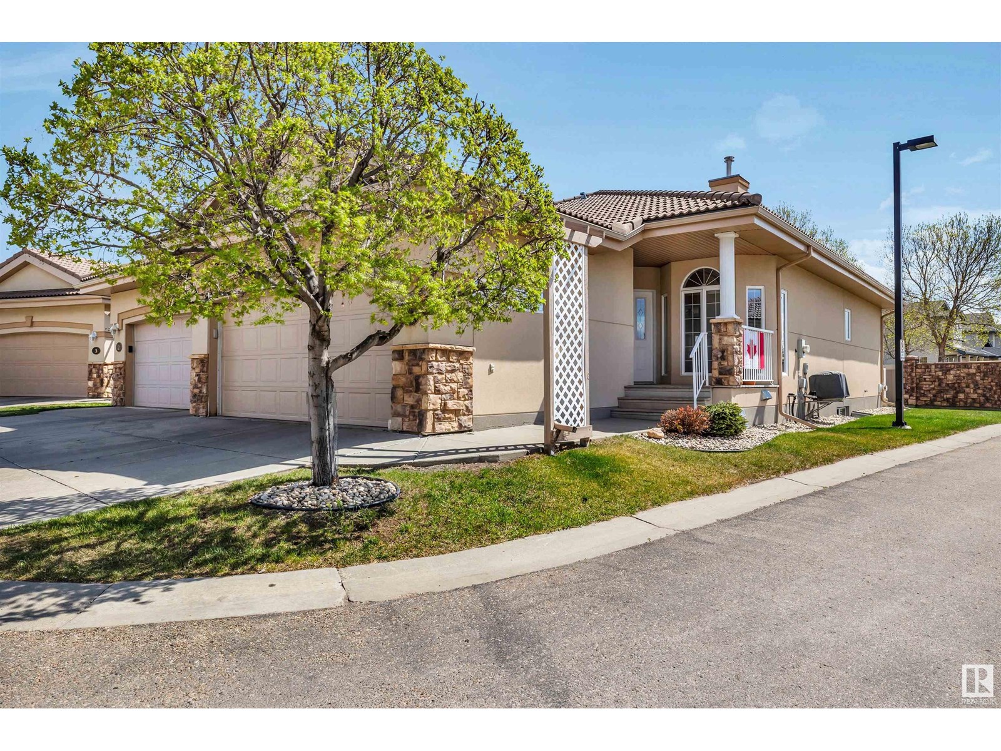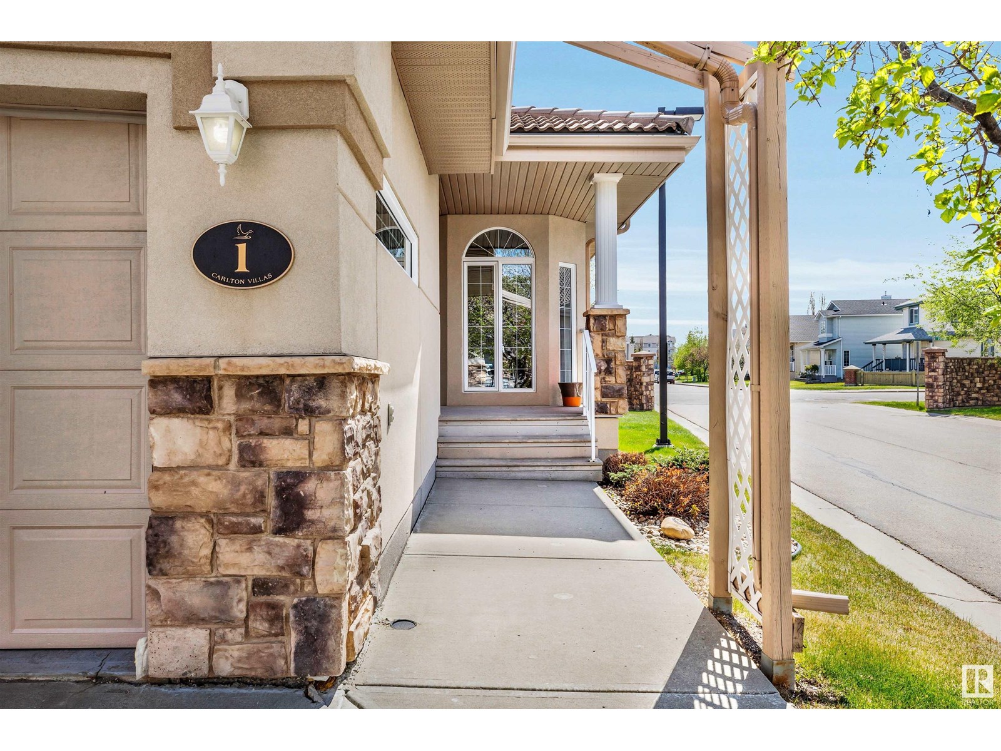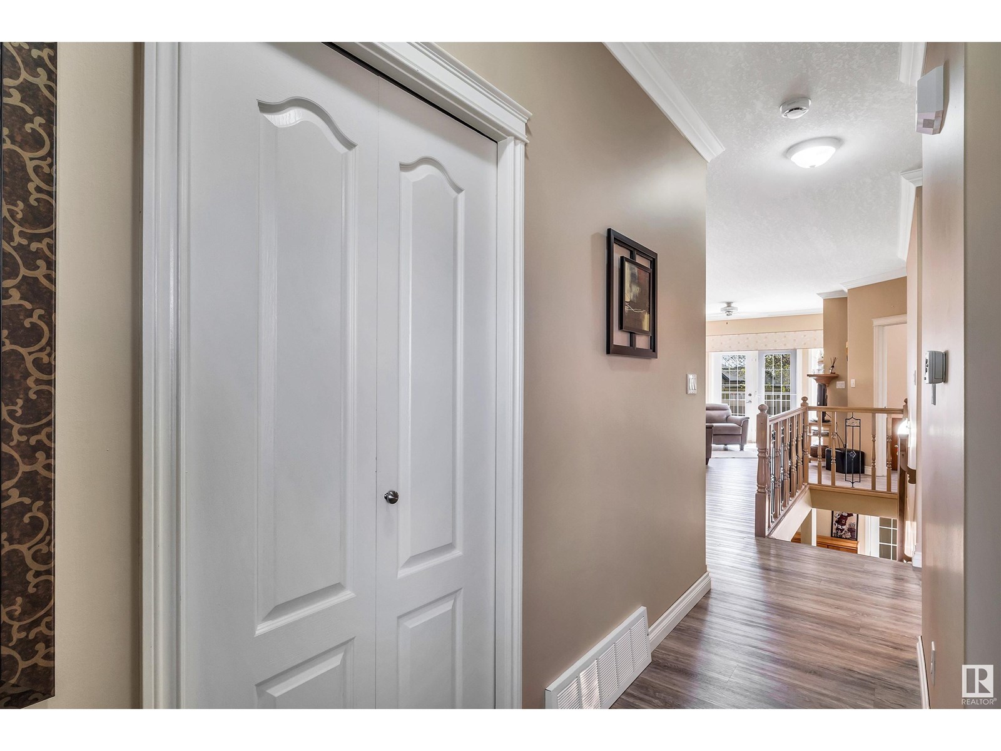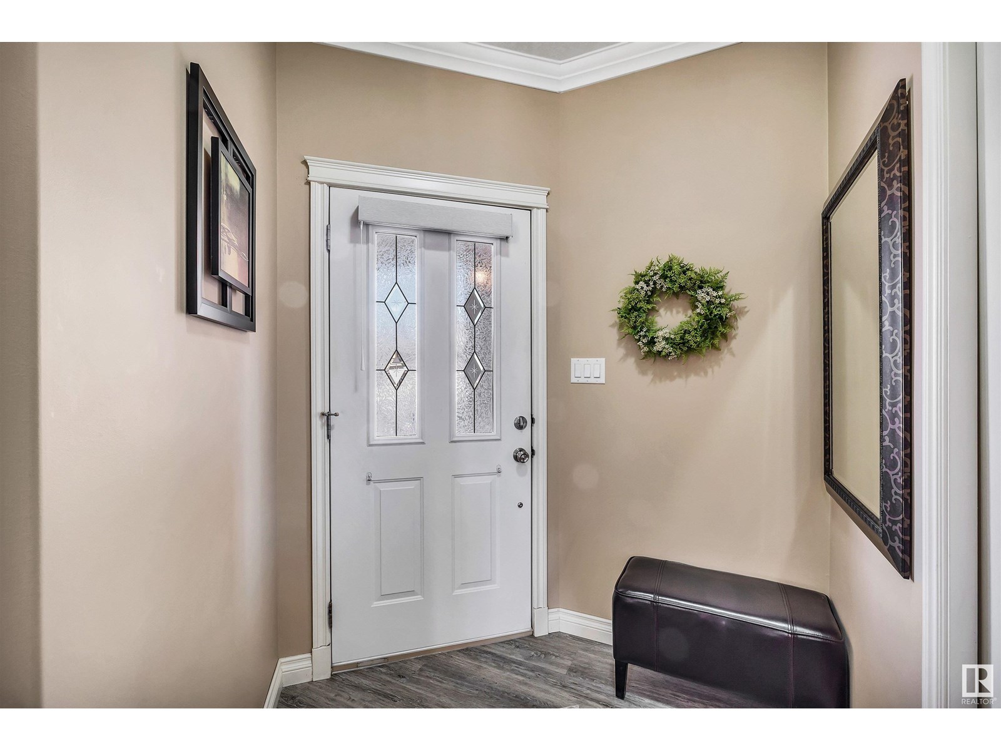#1 13808 155 Av Nw Edmonton, Alberta T6V 1T8
$427,900Maintenance, Insurance, Landscaping, Property Management, Other, See Remarks
$440 Monthly
Maintenance, Insurance, Landscaping, Property Management, Other, See Remarks
$440 MonthlyFantastic duplex bungalow in one of Northwest Edmonton's best 18+ adult developments. With 1050 ft.² on the main floor plus a fully finished basement, you will have no shortage of space. Featuring newer vinyl plank flooring throughout the main level, this unit has an open concept. Maple kitchen cabinets with newer white appliances. Gas fireplace in the living room which leads to the maintenance free, south facing deck. This unit has 2 bedrooms on the main floor including a spacious primary with a 3 pce ensuite and walk-in closet complete with built-ins designed by California Closets. Main floor laundry. The fully finished basement has a walk-out entrance, a 3rd bedroom, large family room with a 2nd gas fireplace, 4 pce bath, den and plenty of storage! Central A/C and underground sprinkler system. Pet-friendly complex that is close to all amenities! (id:61585)
Property Details
| MLS® Number | E4435625 |
| Property Type | Single Family |
| Neigbourhood | Carlton |
| Amenities Near By | Golf Course, Playground, Public Transit, Shopping |
| Features | Corner Site, No Smoking Home |
| Parking Space Total | 4 |
| Structure | Deck |
Building
| Bathroom Total | 3 |
| Bedrooms Total | 3 |
| Amenities | Ceiling - 9ft, Vinyl Windows |
| Appliances | Dishwasher, Dryer, Garage Door Opener Remote(s), Garage Door Opener, Microwave Range Hood Combo, Refrigerator, Stove, Washer, Window Coverings, See Remarks |
| Architectural Style | Bungalow |
| Basement Development | Finished |
| Basement Type | Full (finished) |
| Constructed Date | 2003 |
| Construction Style Attachment | Semi-detached |
| Cooling Type | Central Air Conditioning |
| Fireplace Fuel | Gas |
| Fireplace Present | Yes |
| Fireplace Type | Unknown |
| Heating Type | Forced Air |
| Stories Total | 1 |
| Size Interior | 1,049 Ft2 |
| Type | Duplex |
Parking
| Attached Garage |
Land
| Acreage | No |
| Land Amenities | Golf Course, Playground, Public Transit, Shopping |
| Size Irregular | 449.35 |
| Size Total | 449.35 M2 |
| Size Total Text | 449.35 M2 |
Rooms
| Level | Type | Length | Width | Dimensions |
|---|---|---|---|---|
| Basement | Den | 2.95 m | 3.29 m | 2.95 m x 3.29 m |
| Basement | Bedroom 3 | 3 m | 3.83 m | 3 m x 3.83 m |
| Basement | Recreation Room | 7.33 m | 3.9 m | 7.33 m x 3.9 m |
| Basement | Utility Room | 4.27 m | 4.2 m | 4.27 m x 4.2 m |
| Main Level | Living Room | 4.77 m | 4.43 m | 4.77 m x 4.43 m |
| Main Level | Dining Room | 3.31 m | 1.95 m | 3.31 m x 1.95 m |
| Main Level | Kitchen | 3.3 m | 3.49 m | 3.3 m x 3.49 m |
| Main Level | Primary Bedroom | 3.84 m | 3.96 m | 3.84 m x 3.96 m |
| Main Level | Bedroom 2 | 3.18 m | 3.96 m | 3.18 m x 3.96 m |
| Main Level | Laundry Room | 2.48 m | 2.29 m | 2.48 m x 2.29 m |
Contact Us
Contact us for more information
