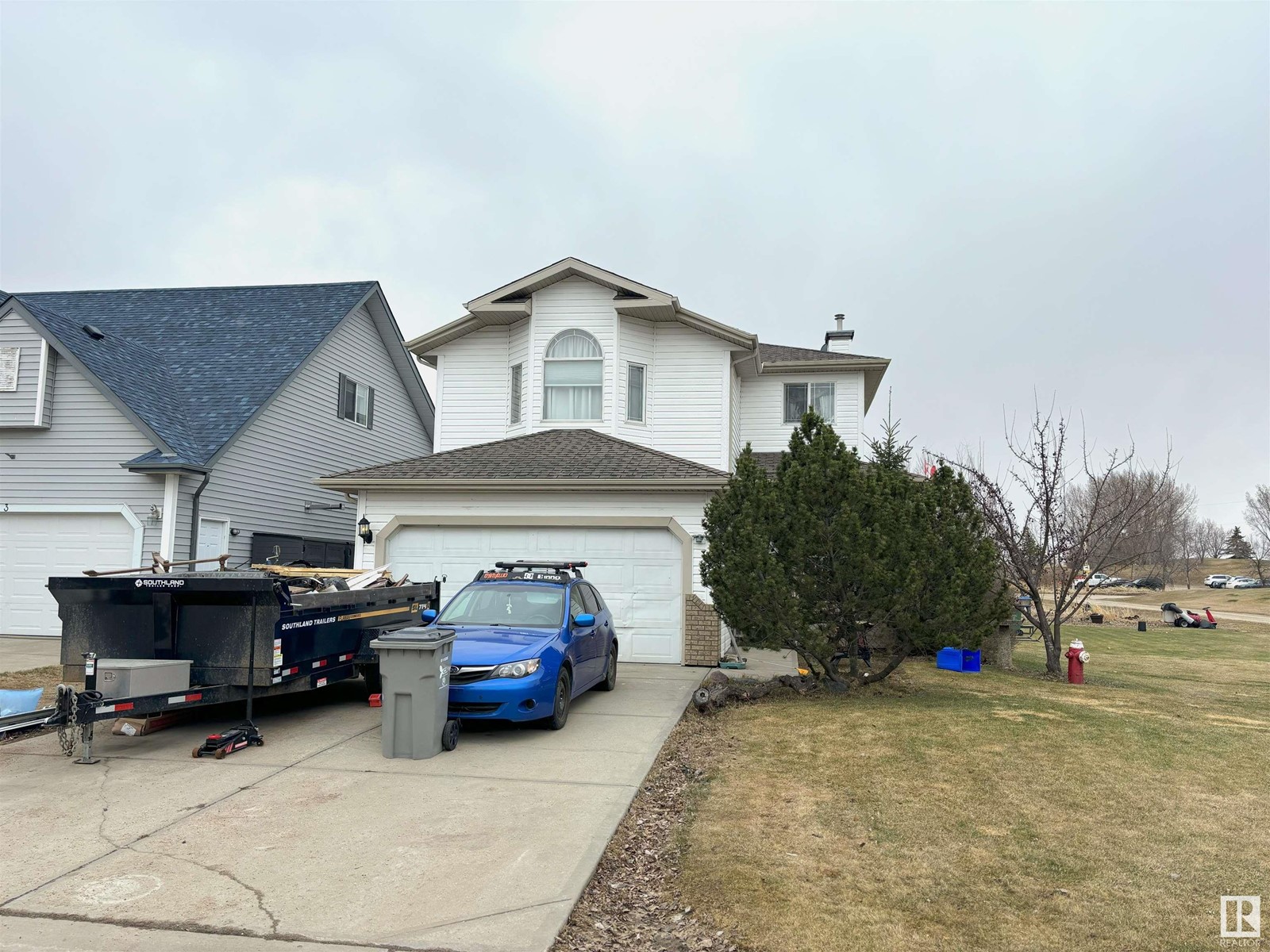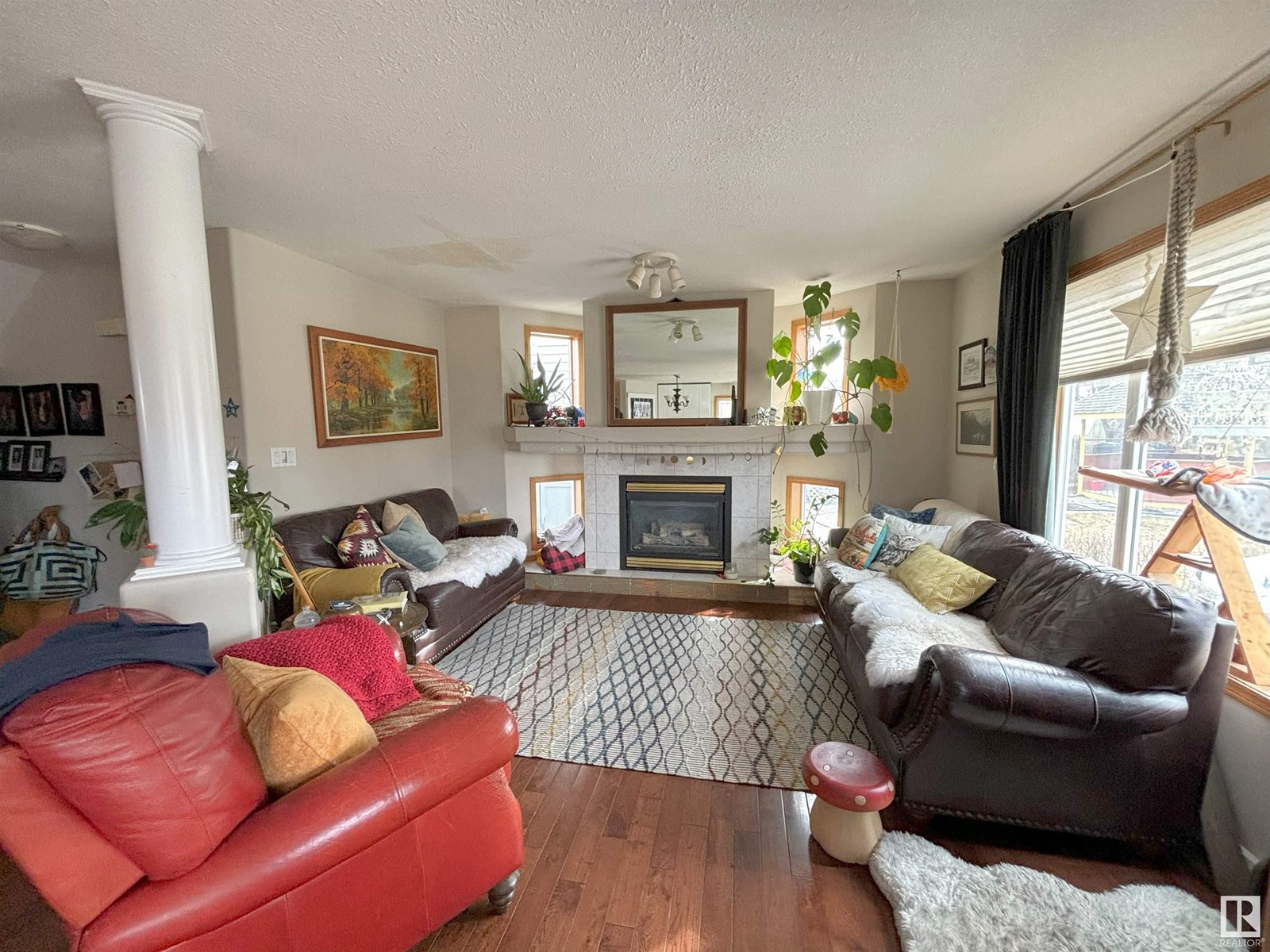1 Country Club Dr Beaumont, Alberta T4X 1N3
$449,900
Welcome to the highly-desirable neighbourhood of Coloniale Estates, in Beaumont! This two-storey family homes backs directly onto a lovely tree-stand on Coloniale Golf Club property. The main floor features formal dining room, living room with gorgeous fireplace feature and good sized kitchen with corner pantry. Upper level includes large bonus room, 3 bedrooms and a 5-piece bathroom with direct access to the primary bedroom. Basement is partly-finished and ready for your personal touch. Double attached garage, fully landscaped yard and walking distance to Ecole Horizon Heights School! (id:61585)
Property Details
| MLS® Number | E4431419 |
| Property Type | Single Family |
| Neigbourhood | Coloniale Estates (Beaumont) |
| Amenities Near By | Park, Golf Course |
| Features | See Remarks, Flat Site, Park/reserve |
Building
| Bathroom Total | 2 |
| Bedrooms Total | 3 |
| Basement Development | Partially Finished |
| Basement Type | Full (partially Finished) |
| Constructed Date | 1999 |
| Construction Style Attachment | Detached |
| Half Bath Total | 1 |
| Heating Type | Forced Air |
| Stories Total | 2 |
| Size Interior | 1,780 Ft2 |
| Type | House |
Parking
| Attached Garage |
Land
| Acreage | No |
| Land Amenities | Park, Golf Course |
| Size Irregular | 520.72 |
| Size Total | 520.72 M2 |
| Size Total Text | 520.72 M2 |
Rooms
| Level | Type | Length | Width | Dimensions |
|---|---|---|---|---|
| Main Level | Living Room | 4.12 m | 2.75 m | 4.12 m x 2.75 m |
| Main Level | Dining Room | 2.87 m | 2.41 m | 2.87 m x 2.41 m |
| Main Level | Kitchen | 3.54 m | 2.86 m | 3.54 m x 2.86 m |
| Upper Level | Family Room | Measurements not available | ||
| Upper Level | Primary Bedroom | 3.79 m | 3.66 m | 3.79 m x 3.66 m |
| Upper Level | Bedroom 2 | 2.88 m | 2.79 m | 2.88 m x 2.79 m |
| Upper Level | Bedroom 3 | 3.06 m | 2.78 m | 3.06 m x 2.78 m |
| Upper Level | Bonus Room | 4.67 m | 3.63 m | 4.67 m x 3.63 m |
Contact Us
Contact us for more information

Geordie M. Morison
Associate
(780) 457-5240
www.yeglistings.com/
www.facebook.com/YEGListingscom-163679327170563/
10630 124 St Nw
Edmonton, Alberta T5N 1S3
(780) 478-5478
(780) 457-5240

















