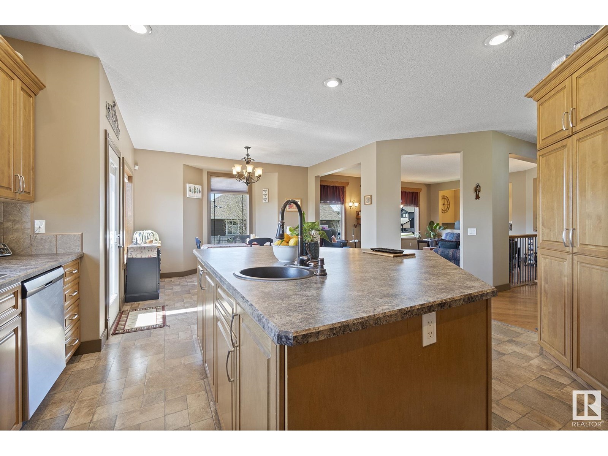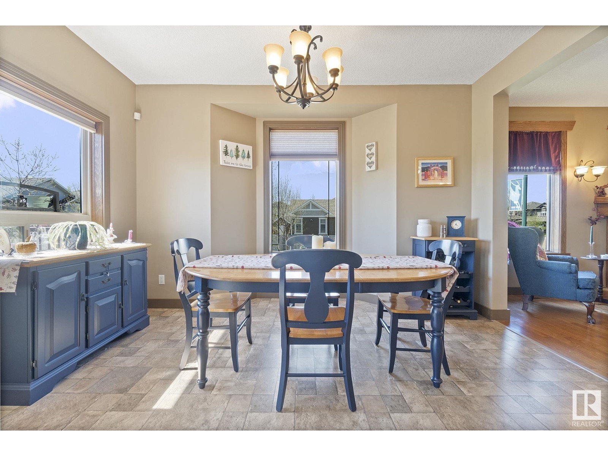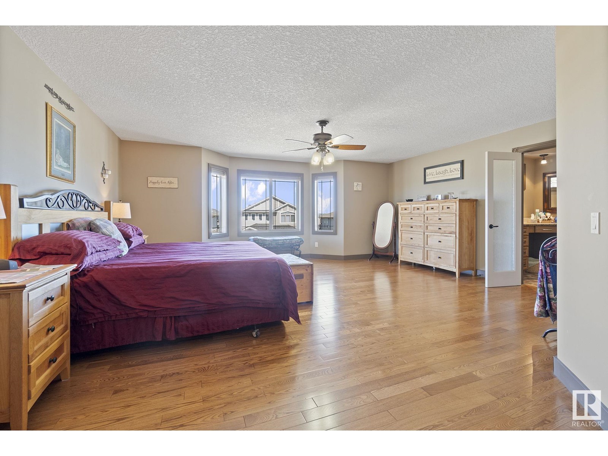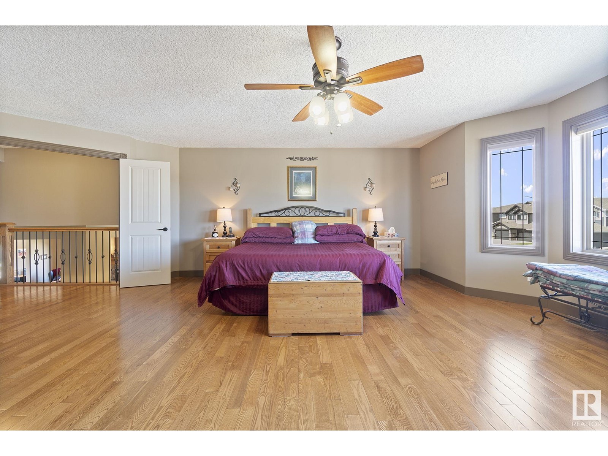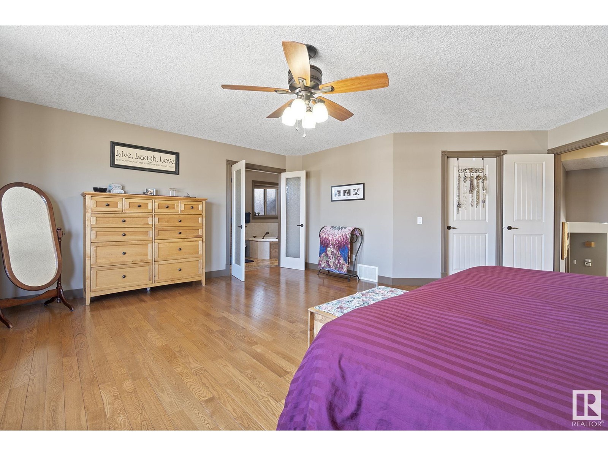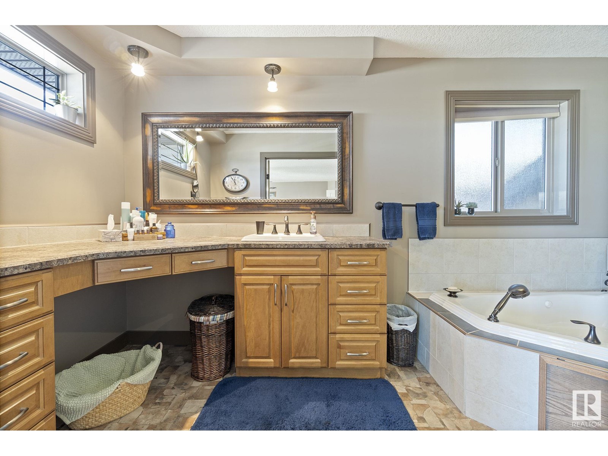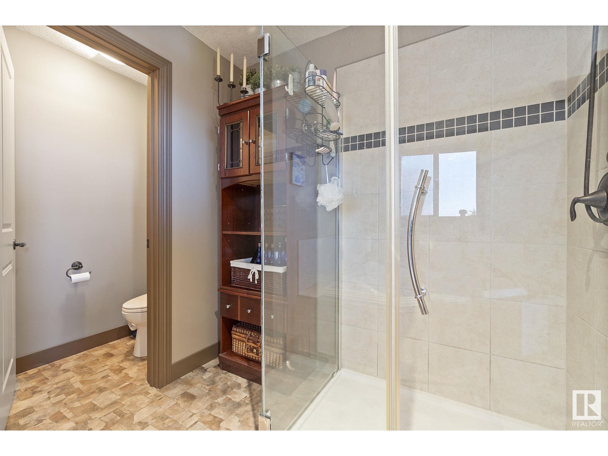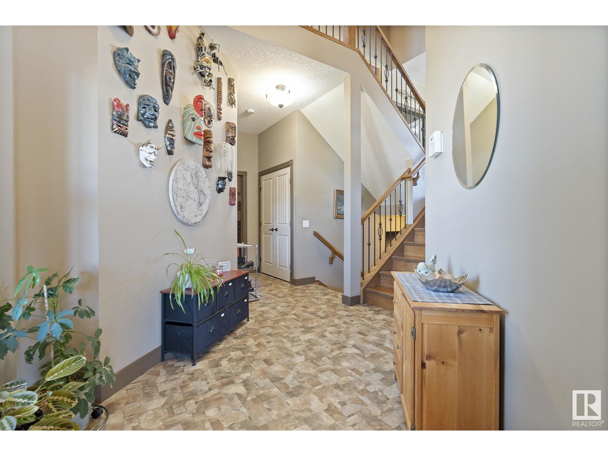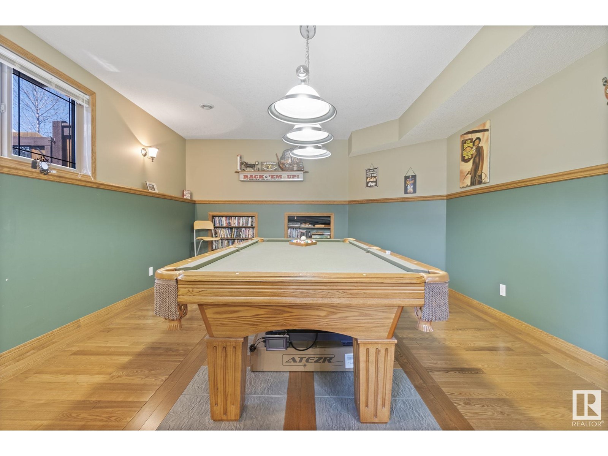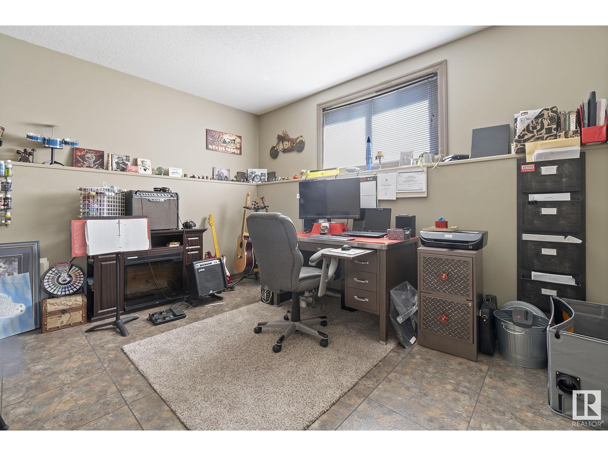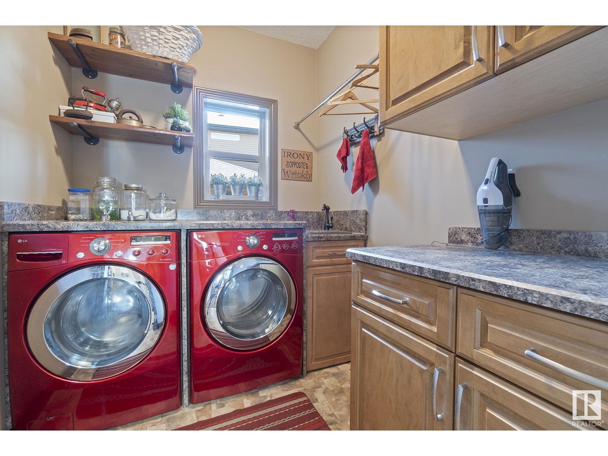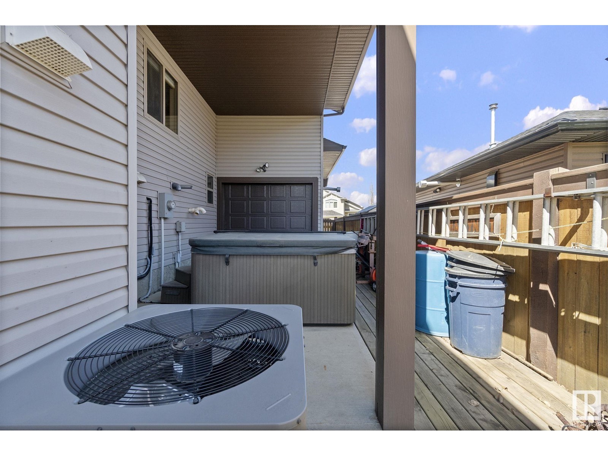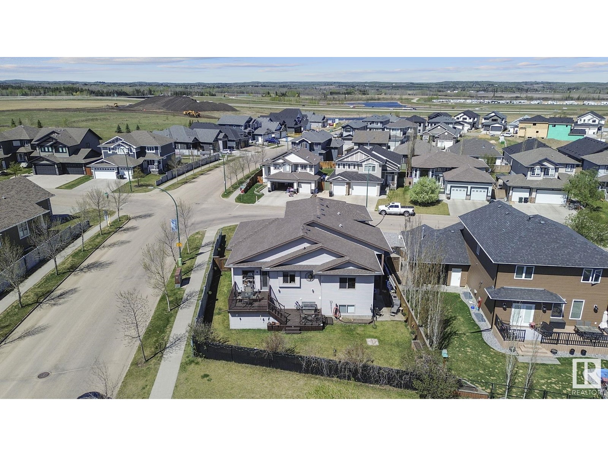1 Dillworth Cr Spruce Grove, Alberta T7X 0E6
$715,000
Big, Beautiful, Bi-Level backing onto GREENSPACE and a park!!! You'll feel at home the moment you walk up! Big front porch welcoming you into the large entry with plenty of space for everyone to take off coats! Up to the main floor with open floor plan. Great big family room space with gas fireplace. Huge kitchen is perfect for entertaining family & friends! Spacious dining area to host family dinners! 2 bedrooms are great for kids, guests or home office. Up to the master retreat! Massive primary bedroom with hardwood floors, walk in closet & 4pc ensuite. FULLY FINISHED BASEMENT features another fireplace, wet bar, games area & loads of storage. TRIPLE ATTACHED GARAGE is heated, insulated & has access to the backyard too. Beautiful fenced yard to keep kids and pets in! OUTSTANDING location with greenspace and a park behind you. Right across the street from walking trails in this super family-friendly community! Easy access to Yellowhead and anywhere you need to go!!! (id:61585)
Property Details
| MLS® Number | E4435405 |
| Property Type | Single Family |
| Neigbourhood | Deer Park_SPGR |
| Amenities Near By | Park, Playground |
| Features | Corner Site, Flat Site, Closet Organizers, Exterior Walls- 2x6", No Smoking Home, Level |
| Structure | Deck, Porch |
Building
| Bathroom Total | 3 |
| Bedrooms Total | 5 |
| Amenities | Vinyl Windows |
| Appliances | Dishwasher, Dryer, Garage Door Opener, Microwave Range Hood Combo, Refrigerator, Stove, Washer, Window Coverings |
| Architectural Style | Bi-level |
| Basement Development | Finished |
| Basement Type | Full (finished) |
| Ceiling Type | Vaulted |
| Constructed Date | 2009 |
| Construction Style Attachment | Detached |
| Cooling Type | Central Air Conditioning |
| Fire Protection | Smoke Detectors |
| Fireplace Fuel | Gas |
| Fireplace Present | Yes |
| Fireplace Type | Insert |
| Heating Type | Forced Air |
| Size Interior | 2,217 Ft2 |
| Type | House |
Parking
| Heated Garage | |
| Attached Garage |
Land
| Acreage | No |
| Fence Type | Fence |
| Land Amenities | Park, Playground |
| Size Irregular | 684.6 |
| Size Total | 684.6 M2 |
| Size Total Text | 684.6 M2 |
Rooms
| Level | Type | Length | Width | Dimensions |
|---|---|---|---|---|
| Basement | Family Room | 6.5 m | 2.46 m | 6.5 m x 2.46 m |
| Basement | Bedroom 4 | 4.08 m | 4.45 m | 4.08 m x 4.45 m |
| Basement | Bedroom 5 | 4.08 m | 3.44 m | 4.08 m x 3.44 m |
| Basement | Recreation Room | 4.45 m | 5.96 m | 4.45 m x 5.96 m |
| Main Level | Living Room | 4.41 m | 5.88 m | 4.41 m x 5.88 m |
| Main Level | Dining Room | 3.78 m | 4.15 m | 3.78 m x 4.15 m |
| Main Level | Kitchen | 4.44 m | 4.79 m | 4.44 m x 4.79 m |
| Main Level | Bedroom 2 | 4.26 m | 4.17 m | 4.26 m x 4.17 m |
| Main Level | Bedroom 3 | 4.01 m | 3.06 m | 4.01 m x 3.06 m |
| Upper Level | Primary Bedroom | 4.01 m | 3.06 m | 4.01 m x 3.06 m |
Contact Us
Contact us for more information

Dave J. Ryan
Associate
(780) 963-5299
www.daveryanrealestate.ca/
twitter.com/DaveRyanRealtor
www.facebook.com/DaveRyanREMAX
www.linkedin.com/in/dave-ryan-8276921b/
www.instagram.com/daveryanrealtor/
www.youtube.com/channel/UCpBbim6TbZV2B-XCc
100-72 Boulder Blvd
Stony Plain, Alberta T7Z 1V7
(780) 963-4004
(780) 963-5299
www.remax-realestate-stonyplain.ca/
John T. Ryan
Associate
(780) 963-5299
www.johnryanrealestate.ca/
100-72 Boulder Blvd
Stony Plain, Alberta T7Z 1V7
(780) 963-4004
(780) 963-5299
www.remax-realestate-stonyplain.ca/










