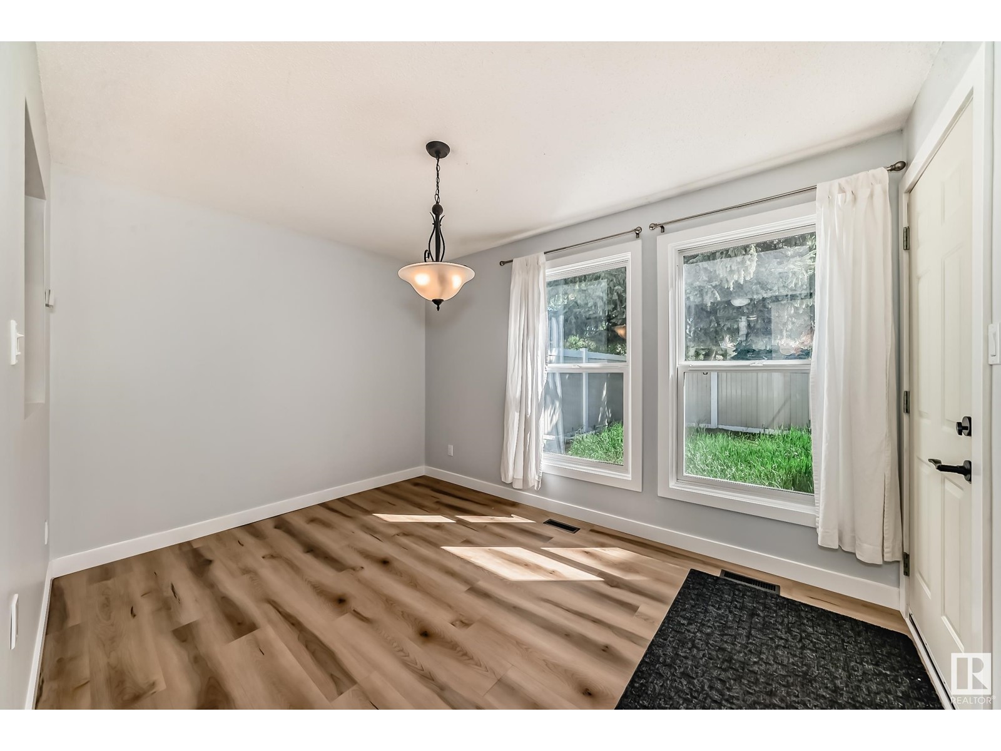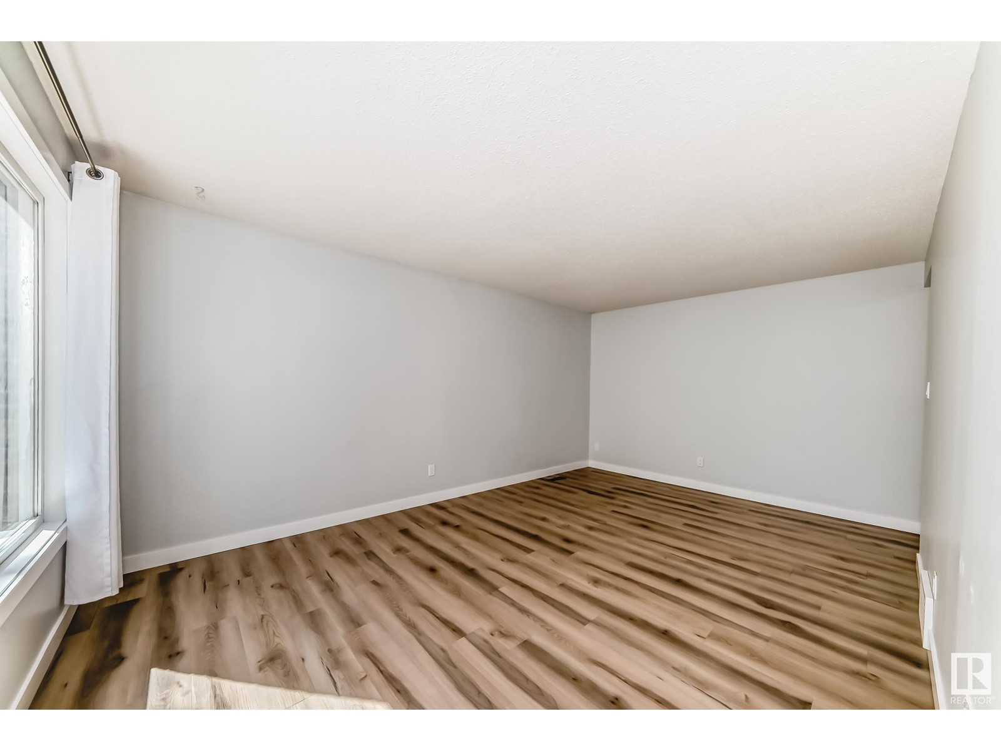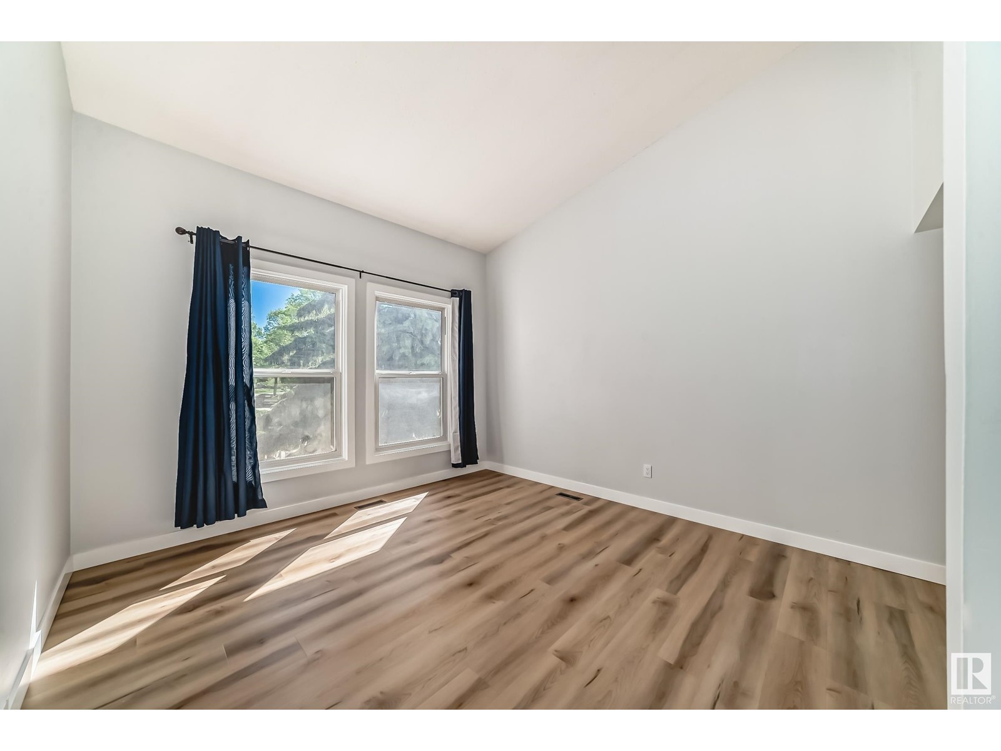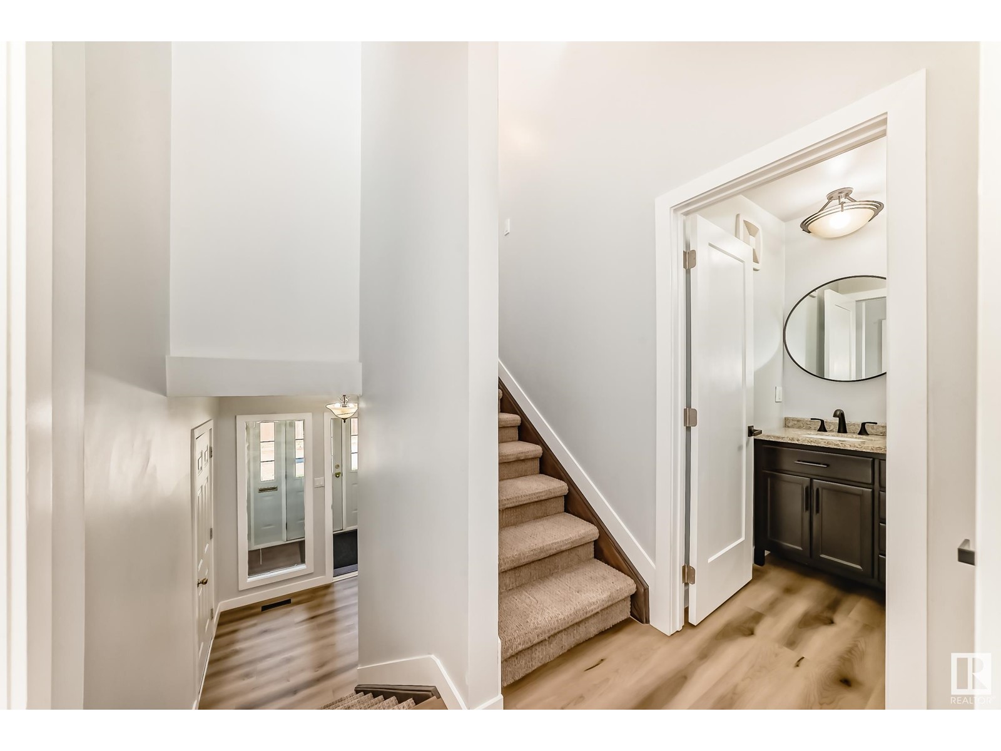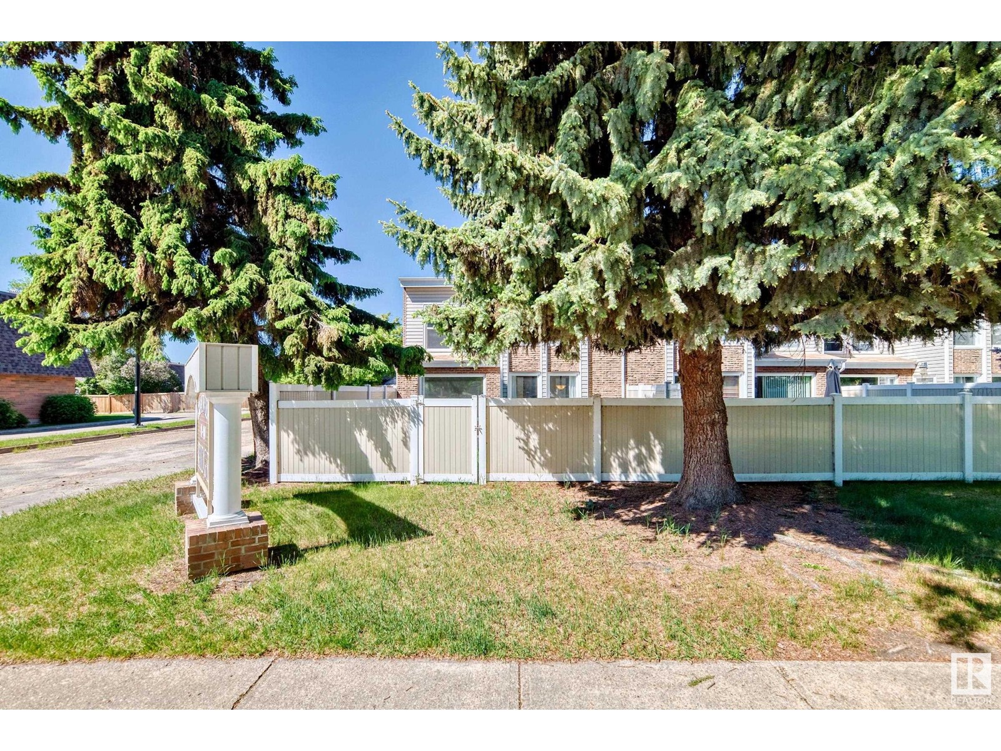1 Grandview Rg St. Albert, Alberta T8N 1T3
$299,900Maintenance, Exterior Maintenance, Other, See Remarks
$391 Monthly
Maintenance, Exterior Maintenance, Other, See Remarks
$391 MonthlyFreshly renovated end-unit townhouse in the peaceful Grandin neighborhood! Enjoy a spacious entryway with a huge closet for storage and a convenient half bath. The main level features a bright living room with a large window, and a west-facing kitchen with modern white cabinets, new quartz countertops, and a sunny nook opening to the backyard. Step outside to a large backyard, deck, and new maintenance-free fence! The upper level offers vaulted-ceilings in the master bedroom & second bedroom. The main bathroom has been completely refreshed. The top level includes an additional bedroom. The unfinished basement provides a mechanical/laundry room and crawl space access. Newer windows, shingles, and an attached garage complete this fantastic home. Renovations include new flooring, paint, hardware, trim, countertops, cabinets, backsplash, hot water tank, and more. Move-in ready! (id:61585)
Property Details
| MLS® Number | E4439239 |
| Property Type | Single Family |
| Neigbourhood | Grandin |
| Amenities Near By | Playground, Public Transit, Schools, Shopping |
| Features | Corner Site, No Animal Home, No Smoking Home |
| Parking Space Total | 2 |
| Structure | Deck |
Building
| Bathroom Total | 2 |
| Bedrooms Total | 3 |
| Appliances | Dishwasher, Dryer, Refrigerator, Stove, Washer |
| Basement Development | Unfinished |
| Basement Type | Full (unfinished) |
| Constructed Date | 1972 |
| Construction Style Attachment | Attached |
| Half Bath Total | 1 |
| Heating Type | Forced Air |
| Size Interior | 1,438 Ft2 |
| Type | Row / Townhouse |
Parking
| Attached Garage |
Land
| Acreage | No |
| Fence Type | Fence |
| Land Amenities | Playground, Public Transit, Schools, Shopping |
Rooms
| Level | Type | Length | Width | Dimensions |
|---|---|---|---|---|
| Basement | Laundry Room | 3.83 m | 5.12 m | 3.83 m x 5.12 m |
| Main Level | Living Room | 3.48 m | 5.21 m | 3.48 m x 5.21 m |
| Main Level | Dining Room | 3.78 m | 2.73 m | 3.78 m x 2.73 m |
| Main Level | Kitchen | 3.53 m | 3.8 m | 3.53 m x 3.8 m |
| Main Level | Mud Room | 3.93 m | 1.59 m | 3.93 m x 1.59 m |
| Upper Level | Primary Bedroom | 3.79 m | 3.1 m | 3.79 m x 3.1 m |
| Upper Level | Bedroom 2 | 3.6 m | 3.54 m | 3.6 m x 3.54 m |
| Upper Level | Bedroom 3 | 3.06 m | 3.94 m | 3.06 m x 3.94 m |
Contact Us
Contact us for more information
Jennifer L. Prosser
Associate
www.jennprosserrealtor.ca/
www.facebook.com/jennprosserrealtor
www.instagram.com/jennprosserrealtor
101-37 Athabascan Ave
Sherwood Park, Alberta T8A 4H3
(780) 464-7700
www.maxwelldevonshirerealty.com/















