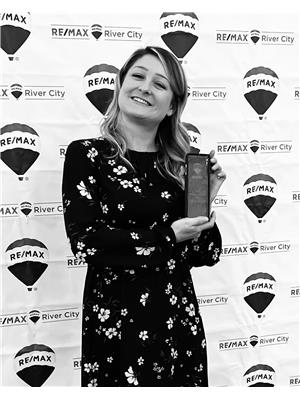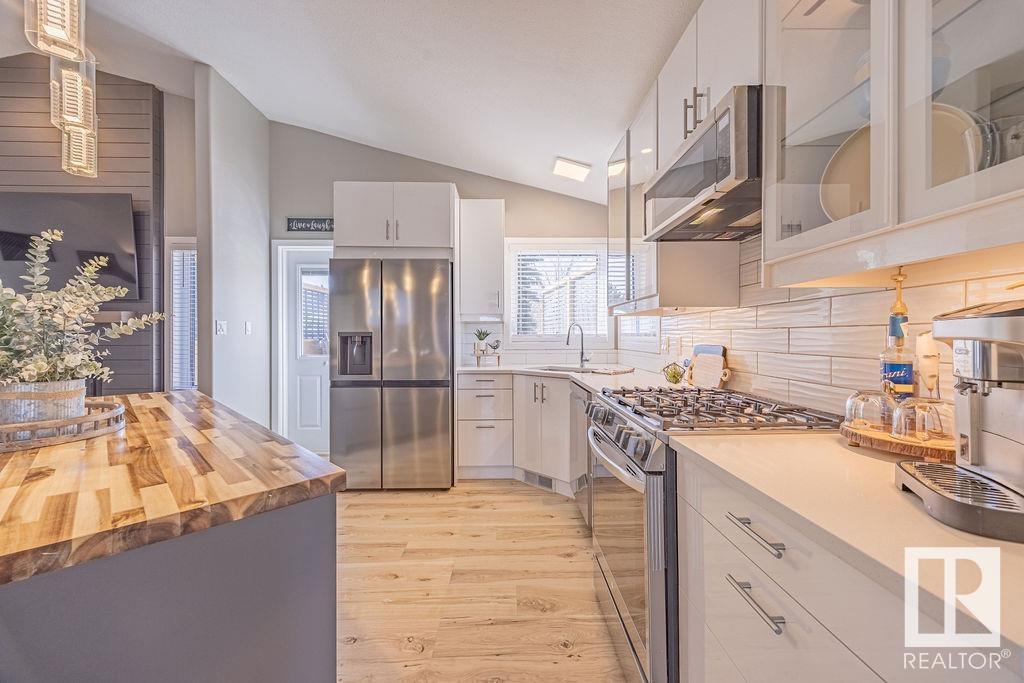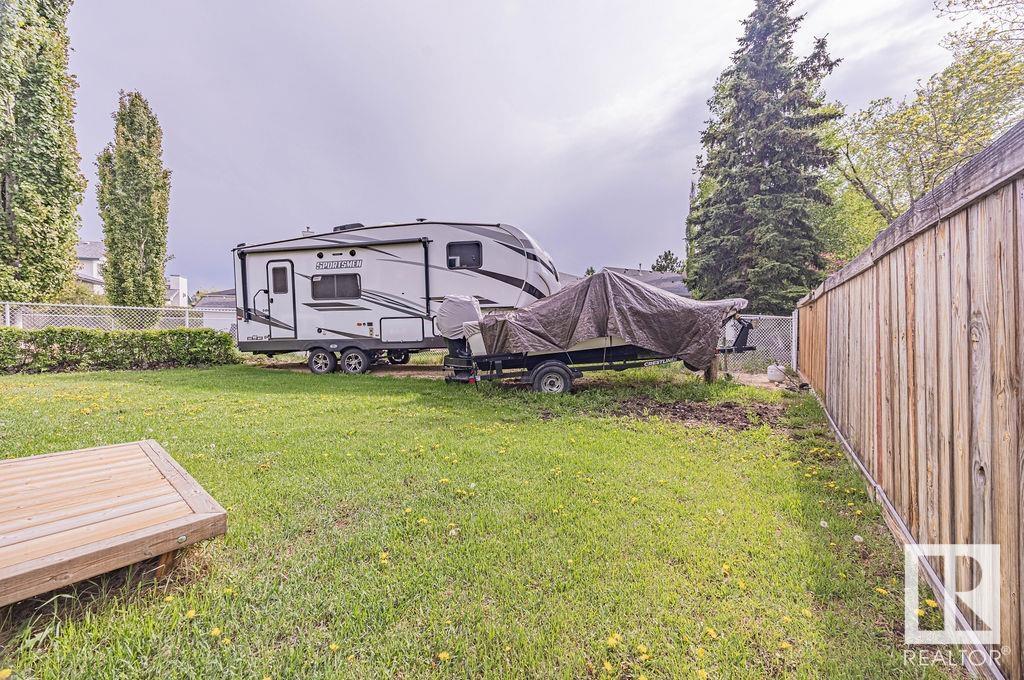1 Linkside Co Spruce Grove, Alberta T7X 3C4
$659,000
Absolutely everything has been upgraded in this stunning, move-in ready bi-level located in sought-after Linkside! Renovated top to bottom in the past year with high-end, modern finishes throughout—triple-pane windows, high-efficiency furnace, central A/C, upgraded PEX plumbing, garage heater, and completely updated interior and exterior design. The bright main floor offers two spacious bedrooms, a stylish 4-piece bath, and an open-concept living area with vaulted ceilings and a cozy gas fireplace. The show-stopping kitchen features quartz countertops, under-cabinet lighting, new stainless steel appliances, and sleek cabinetry. Upstairs, the vaulted master retreat offers a custom feature wall, walk-in closet, and a luxurious ensuite. The fully finished basement includes a large rec room, two more bedrooms, and a full bath—perfect for guests or family. Outside, enjoy the private deck, RV parking, and easy access walking distance to the golf course. Just unpack and enjoy—this home has it all! (id:61585)
Property Details
| MLS® Number | E4438066 |
| Property Type | Single Family |
| Neigbourhood | Linkside |
| Amenities Near By | Playground, Public Transit, Schools, Shopping |
| Features | Corner Site, Closet Organizers |
| Structure | Deck |
Building
| Bathroom Total | 3 |
| Bedrooms Total | 5 |
| Amenities | Ceiling - 10ft |
| Appliances | Dishwasher, Dryer, Garage Door Opener Remote(s), Garage Door Opener, Microwave Range Hood Combo, Refrigerator, Gas Stove(s), Washer |
| Architectural Style | Bi-level |
| Basement Development | Finished |
| Basement Type | Full (finished) |
| Constructed Date | 1996 |
| Construction Style Attachment | Detached |
| Cooling Type | Central Air Conditioning |
| Fireplace Fuel | Gas |
| Fireplace Present | Yes |
| Fireplace Type | Unknown |
| Heating Type | Forced Air |
| Size Interior | 1,834 Ft2 |
| Type | House |
Parking
| Attached Garage | |
| Oversize | |
| R V |
Land
| Acreage | No |
| Fence Type | Fence |
| Land Amenities | Playground, Public Transit, Schools, Shopping |
Rooms
| Level | Type | Length | Width | Dimensions |
|---|---|---|---|---|
| Lower Level | Family Room | Measurements not available | ||
| Lower Level | Bedroom 4 | Measurements not available | ||
| Lower Level | Bedroom 5 | Measurements not available | ||
| Main Level | Living Room | Measurements not available | ||
| Main Level | Dining Room | Measurements not available | ||
| Main Level | Kitchen | Measurements not available | ||
| Upper Level | Primary Bedroom | Measurements not available | ||
| Upper Level | Bedroom 2 | Measurements not available | ||
| Upper Level | Bedroom 3 | Measurements not available |
Contact Us
Contact us for more information

Cassie D. Krawec
Associate
(780) 457-2194
www.facebook.com/cassiekrealty
www.linkedin.com/in/cassie-krawec-86788983/
13120 St Albert Trail Nw
Edmonton, Alberta T5L 4P6
(780) 457-3777
(780) 457-2194




























