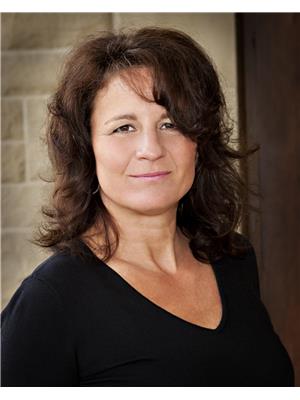1 Milburn Cr St. Albert, Alberta T8N 2C4
$429,900
This Bi-Level home is the ideal for the family & entertaining. Move in ready! With a wide open main floor plan. Perfect location in Mission, walk to River, Down Town St. Albert, parks, Lacombe Park Lake, walking/bike trails, schools. Bright spacious living room area, full dining area, garden doors to deck so convenient for BBQ's. Great updated kitchen with all stainless steel appliances, large eating bar, tons of cabinets, draws, countertop space, pantry/storage, tiled floors. Primary and 2nd bedroom on the main are very large both with big closets. Main floor 4 piece bath & the back entry has 2 more closets. Basement has oversized windows super bright. Theater sized family/rec room and games area. 2 more big bedrooms and another full 4 piece bath. Upgrades galore throughout the home, brand new carpets, paint, all windows & many more. Rear deck, double garage, RV parking, big back yard, firepit. Located on a tree lined street. Easy access to all amenities, walk to the Best Farmer's market in Canada! (id:61585)
Property Details
| MLS® Number | E4443385 |
| Property Type | Single Family |
| Neigbourhood | Mission (St. Albert) |
| Amenities Near By | Playground, Public Transit, Schools |
| Features | Corner Site, See Remarks, Flat Site |
| Parking Space Total | 4 |
| Structure | Deck |
Building
| Bathroom Total | 2 |
| Bedrooms Total | 4 |
| Amenities | Vinyl Windows |
| Appliances | Dishwasher, Dryer, Garage Door Opener Remote(s), Garage Door Opener, Microwave Range Hood Combo, Refrigerator, Stove, Washer, Window Coverings |
| Architectural Style | Bi-level |
| Basement Development | Finished |
| Basement Type | Full (finished) |
| Constructed Date | 1973 |
| Construction Style Attachment | Detached |
| Heating Type | Forced Air |
| Size Interior | 1,061 Ft2 |
| Type | House |
Parking
| Detached Garage |
Land
| Acreage | No |
| Land Amenities | Playground, Public Transit, Schools |
| Size Irregular | 572 |
| Size Total | 572 M2 |
| Size Total Text | 572 M2 |
Rooms
| Level | Type | Length | Width | Dimensions |
|---|---|---|---|---|
| Basement | Family Room | 4.24 m | 4.2 m | 4.24 m x 4.2 m |
| Basement | Bedroom 3 | 3.85 m | 4 m | 3.85 m x 4 m |
| Basement | Bedroom 4 | 4.89 m | 3.42 m | 4.89 m x 3.42 m |
| Basement | Games Room | 3.72 m | 3.33 m | 3.72 m x 3.33 m |
| Main Level | Living Room | 4.38 m | 4.78 m | 4.38 m x 4.78 m |
| Main Level | Dining Room | 3.11 m | 3.01 m | 3.11 m x 3.01 m |
| Main Level | Kitchen | 3.92 m | 3.11 m | 3.92 m x 3.11 m |
| Main Level | Primary Bedroom | 4.15 m | 4.26 m | 4.15 m x 4.26 m |
| Main Level | Bedroom 2 | 4.153.34 |
Contact Us
Contact us for more information

Wendy D. Zrubak-Russill
Associate
(780) 460-2205
wendyzrubakrussill.royallepage.ca/
203-45 St. Thomas St
St Albert, Alberta T8N 6Z1
(780) 458-5595
(780) 460-2205










































































