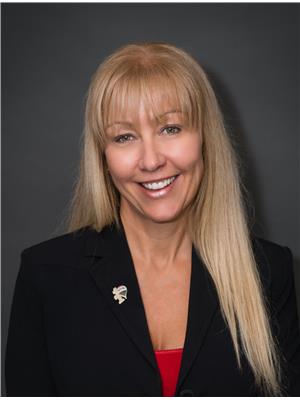1 Westlin Dr Leduc, Alberta T9E 0N8
$765,000
INCREDIBLE, 3600+ total sq ft, former SHOWHOME! Custom built by Sherbilt Homes, the high end quality is impressive. Cathedral ceiling, a stunning floor-to-ceiling STONE fireplace, gourmet kitchen, granite, upgraded cabinets, high end appliances, granite sink, prep sink, pot filler, garburator & the massive island with built in table. Walk-thru pantry, tray ceiling in dining area, & whoa, the lighting! Unbelievable mudroom, plus lrg den & 2 pc bathrm Unique open slat staircase leads to a lrg bonus rm, 2 lrg spare bdrms & a master suite with amazing vaulted ceilings, wood feature, the spa ensuite features dual sinks, custom shower, separate jetted tub, private water closet & lrg walk-in closet/ built in dressers. Lower level incl a custom wet bar, granite, games area , 2 bar fridges, tv, a theatre area, a HUGE guest room, plus 4pc bath, heated floors & stunning shower. The fully landscaped yard w/ 2 tier no maintenance deck, high end hot tub, oversized heated garage, A/C, surround sound system, & more! (id:61585)
Property Details
| MLS® Number | E4447905 |
| Property Type | Single Family |
| Neigbourhood | Windrose |
| Amenities Near By | Airport, Golf Course, Playground |
| Features | Closet Organizers |
| Parking Space Total | 4 |
| Structure | Deck, Dog Run - Fenced In |
Building
| Bathroom Total | 4 |
| Bedrooms Total | 4 |
| Amenities | Ceiling - 10ft |
| Appliances | Dishwasher, Dryer, Hood Fan, Refrigerator, Storage Shed, Gas Stove(s), Washer, Wine Fridge, See Remarks |
| Basement Development | Finished |
| Basement Type | Full (finished) |
| Constructed Date | 2012 |
| Construction Style Attachment | Detached |
| Cooling Type | Central Air Conditioning |
| Half Bath Total | 1 |
| Heating Type | Forced Air |
| Stories Total | 2 |
| Size Interior | 2,601 Ft2 |
| Type | House |
Parking
| Attached Garage | |
| Heated Garage | |
| Oversize |
Land
| Acreage | No |
| Land Amenities | Airport, Golf Course, Playground |
| Size Irregular | 535.77 |
| Size Total | 535.77 M2 |
| Size Total Text | 535.77 M2 |
Rooms
| Level | Type | Length | Width | Dimensions |
|---|---|---|---|---|
| Lower Level | Family Room | 5.32 m | 4.86 m | 5.32 m x 4.86 m |
| Lower Level | Bedroom 4 | 4.05 m | 3.43 m | 4.05 m x 3.43 m |
| Lower Level | Games Room | 3.6 m | 3.05 m | 3.6 m x 3.05 m |
| Main Level | Living Room | 5.09 m | 3.98 m | 5.09 m x 3.98 m |
| Main Level | Dining Room | 3.91 m | 3.05 m | 3.91 m x 3.05 m |
| Main Level | Kitchen | 4.87 m | 3.55 m | 4.87 m x 3.55 m |
| Main Level | Den | 3.65 m | 2.71 m | 3.65 m x 2.71 m |
| Upper Level | Primary Bedroom | 4.86 m | 3.63 m | 4.86 m x 3.63 m |
| Upper Level | Bedroom 2 | 3.71 m | 3.27 m | 3.71 m x 3.27 m |
| Upper Level | Bedroom 3 | 3.89 m | 3.49 m | 3.89 m x 3.49 m |
| Upper Level | Bonus Room | 5.87 m | 4.24 m | 5.87 m x 4.24 m |
Contact Us
Contact us for more information

Terri L. Drynan
Manager
(780) 986-5636
www.terridrynan.com/
www.facebook.com/terri.drynan
instagram.com/terridrynan/
youtube.com/@terridrynan8063
201-5306 50 St
Leduc, Alberta T9E 6Z6
(780) 986-2900












































































