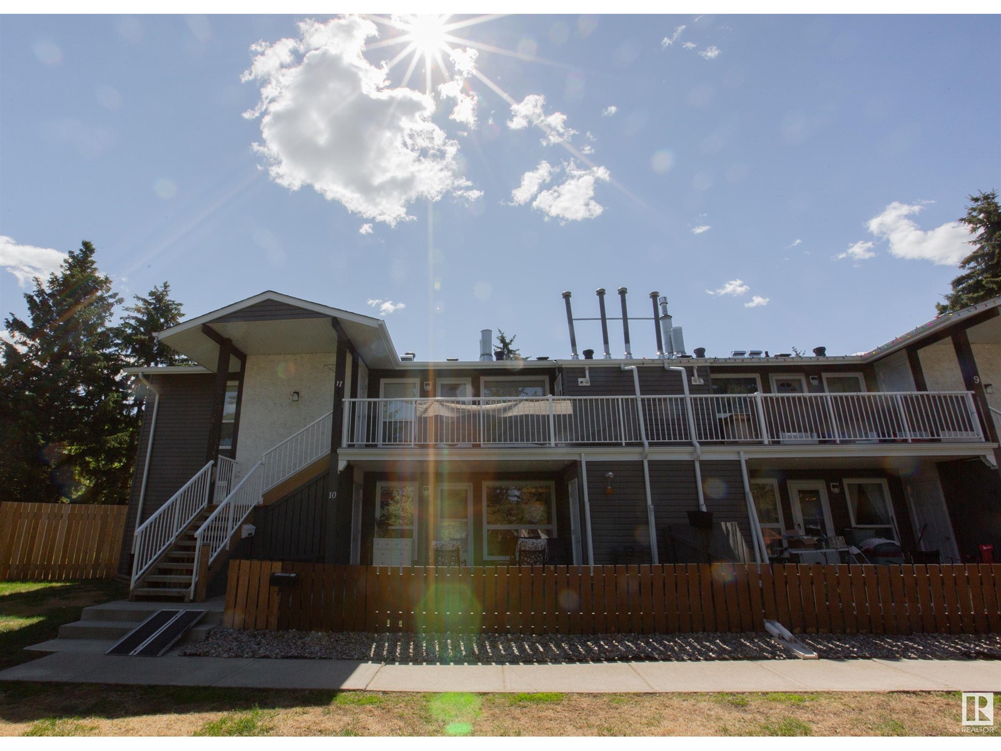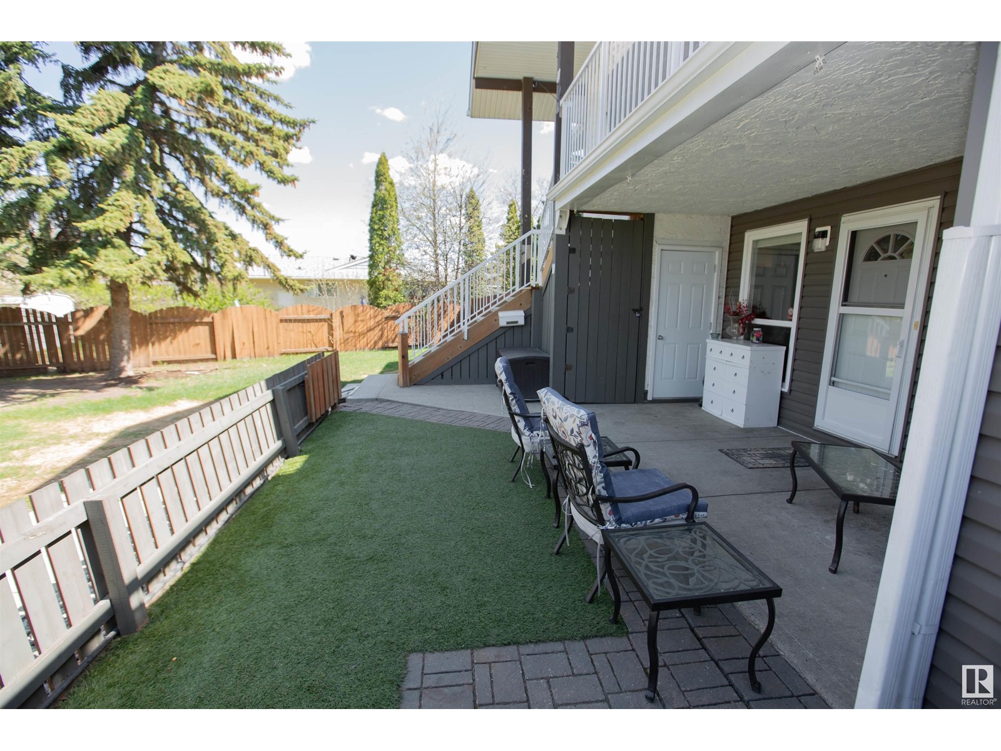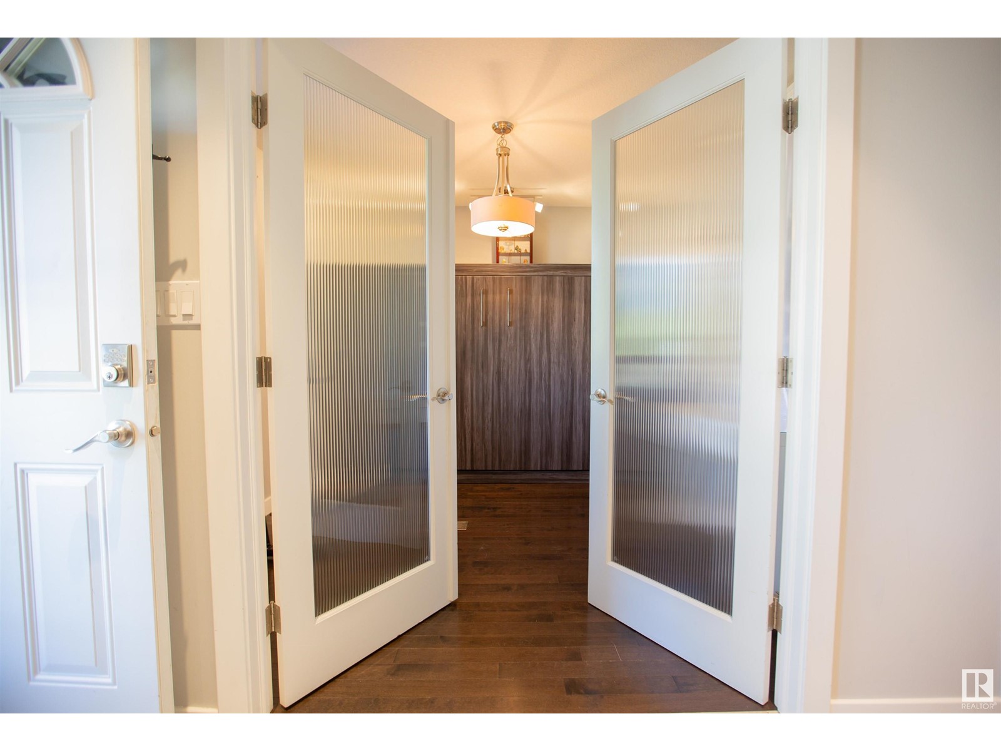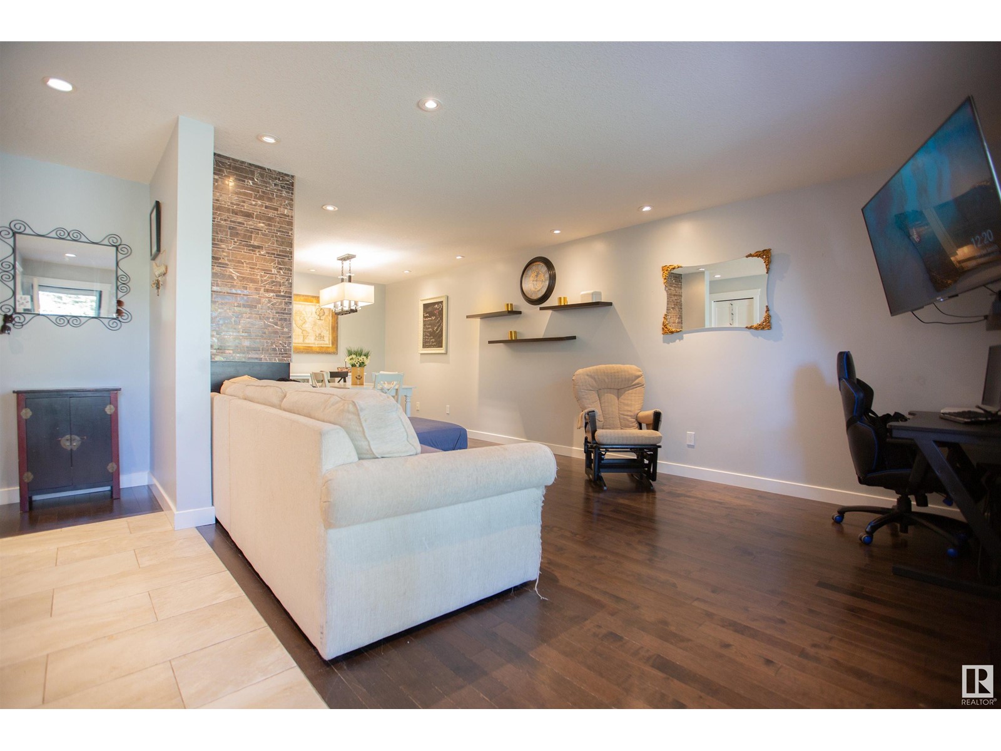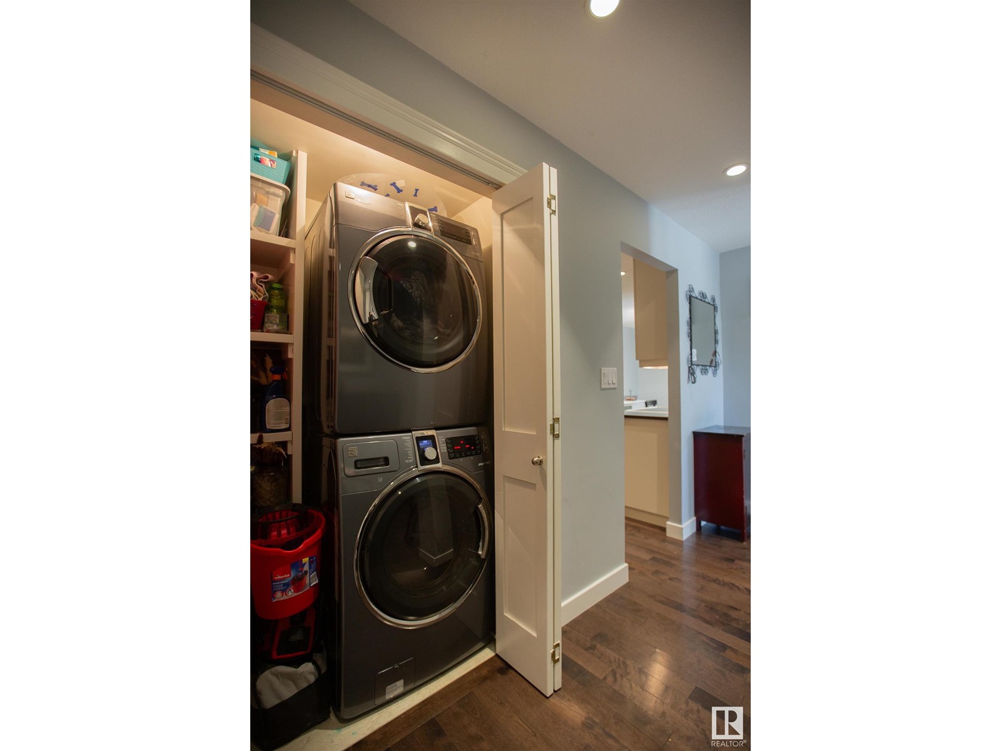#10 3111 142 Av Nw Edmonton, Alberta T5Y 2H6
$195,000Maintenance, Exterior Maintenance, Insurance, Landscaping, Property Management, Other, See Remarks
$399.89 Monthly
Maintenance, Exterior Maintenance, Insurance, Landscaping, Property Management, Other, See Remarks
$399.89 MonthlyBeautifully renovated 3-bedroom townhome in Falconridge with high-end upgrades throughout. Unlike original units, this home includes full light fixtures in all bedrooms, updated electrical panel, pot lights, and modern fixtures. Maple flooring with inset registers, floating shelves, and a wall-mounted TV bracket enhance the living space. Kitchen features extra-tall cabinets with crown molding, Rev-A-Shelf pullouts, tip-out tray, under-cabinet lighting, and walk-in pantry with custom shelving. Bathroom offers a double vanity, Hansgrohe shower, heated floors, and upgraded lighting. Primary bedroom includes ceiling fan and custom lighting; closets have built-in organizers. Office/spare room has a Murphy bed and storage. Includes keyless entry, French doors, custom trim, and outdoor storage with artificial turf and patio. A unique, move-in-ready home with thoughtful touches throughout. (id:61585)
Property Details
| MLS® Number | E4435238 |
| Property Type | Single Family |
| Neigbourhood | Hairsine |
| Amenities Near By | Park, Public Transit, Schools, Shopping |
| Features | Private Setting, Treed, Flat Site, Park/reserve, Level |
| Structure | Deck |
Building
| Bathroom Total | 1 |
| Bedrooms Total | 3 |
| Appliances | Dishwasher, Dryer, Refrigerator, Stove, Washer, Window Coverings |
| Architectural Style | Carriage, Bungalow |
| Basement Type | None |
| Constructed Date | 1981 |
| Fire Protection | Smoke Detectors |
| Heating Type | Forced Air |
| Stories Total | 1 |
| Size Interior | 1,089 Ft2 |
| Type | Row / Townhouse |
Parking
| Stall |
Land
| Acreage | No |
| Fence Type | Fence |
| Land Amenities | Park, Public Transit, Schools, Shopping |
| Size Irregular | 255.65 |
| Size Total | 255.65 M2 |
| Size Total Text | 255.65 M2 |
Rooms
| Level | Type | Length | Width | Dimensions |
|---|---|---|---|---|
| Main Level | Living Room | 4.7 m | 3.5 m | 4.7 m x 3.5 m |
| Main Level | Dining Room | 3 m | 2.9 m | 3 m x 2.9 m |
| Main Level | Kitchen | 3.1 m | 2.7 m | 3.1 m x 2.7 m |
| Main Level | Den | 3 m | 2.9 m | 3 m x 2.9 m |
| Main Level | Primary Bedroom | 4.6 m | 3.1 m | 4.6 m x 3.1 m |
| Main Level | Bedroom 2 | 3.1 m | 2.9 m | 3.1 m x 2.9 m |
| Main Level | Bedroom 3 | Measurements not available | ||
| Main Level | Laundry Room | 1.5 m | 0.08 m | 1.5 m x 0.08 m |
| Main Level | Pantry | 1.6 m | 1.5 m | 1.6 m x 1.5 m |
Contact Us
Contact us for more information
Rob Smashnuk
Associate
www.robsellshomes.ca/
www.facebook.com/robsellshomesyeg/
www.linkedin.com/in/rob-smashnuk-34
www.instagram.com/robsellshomesyeg/
201-10114 156 St Nw
Edmonton, Alberta T5P 2P9
(780) 483-0601
