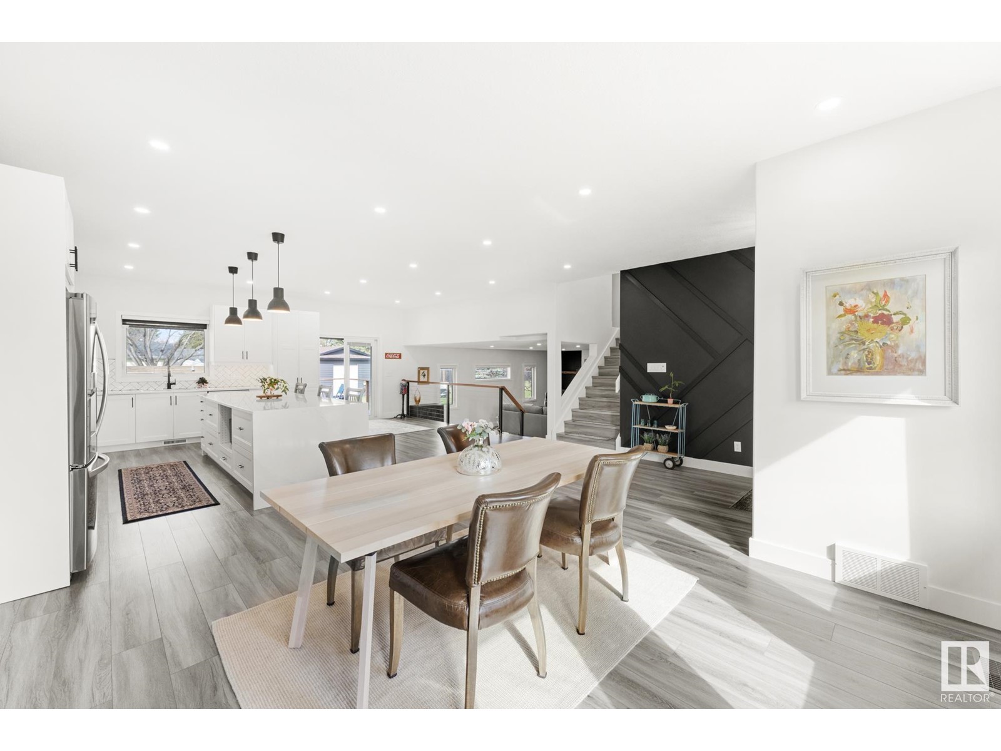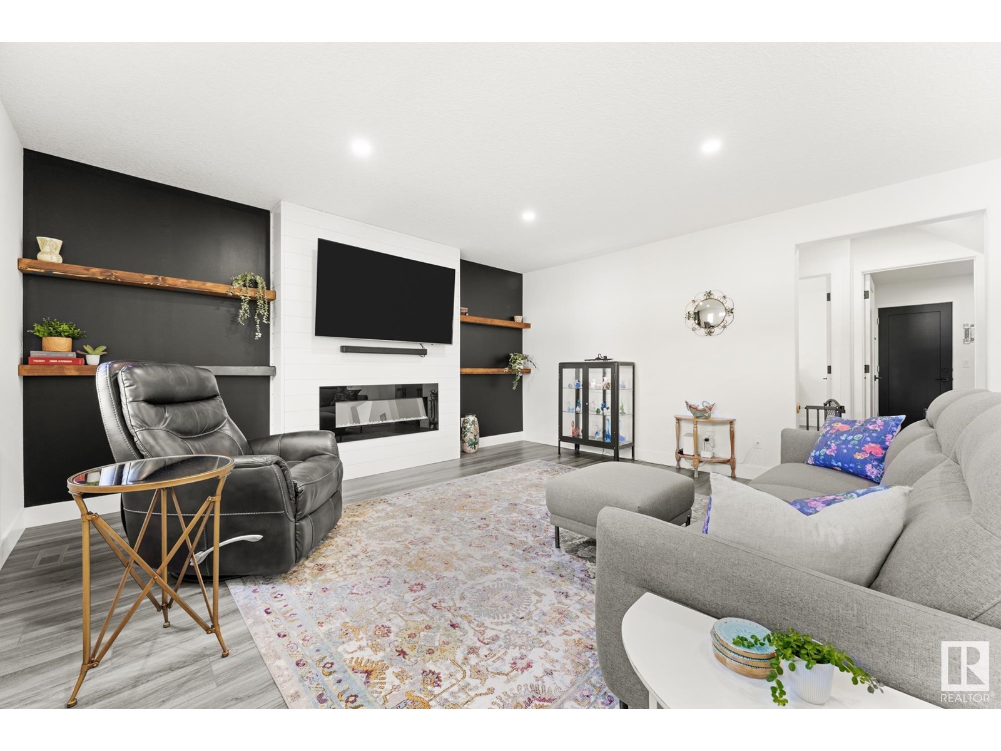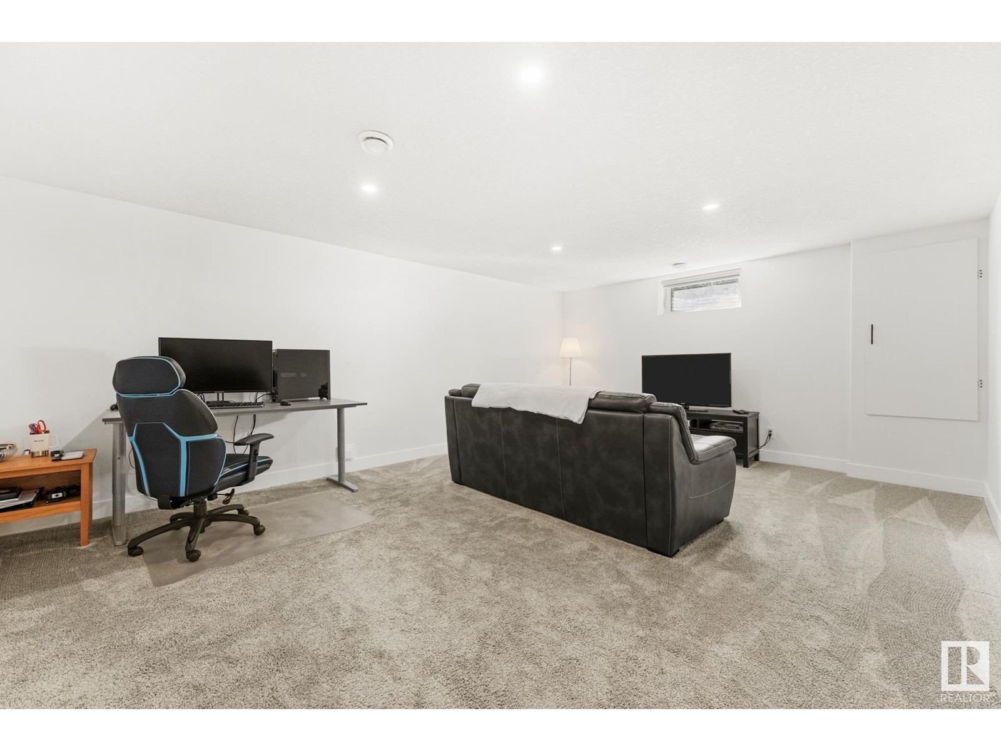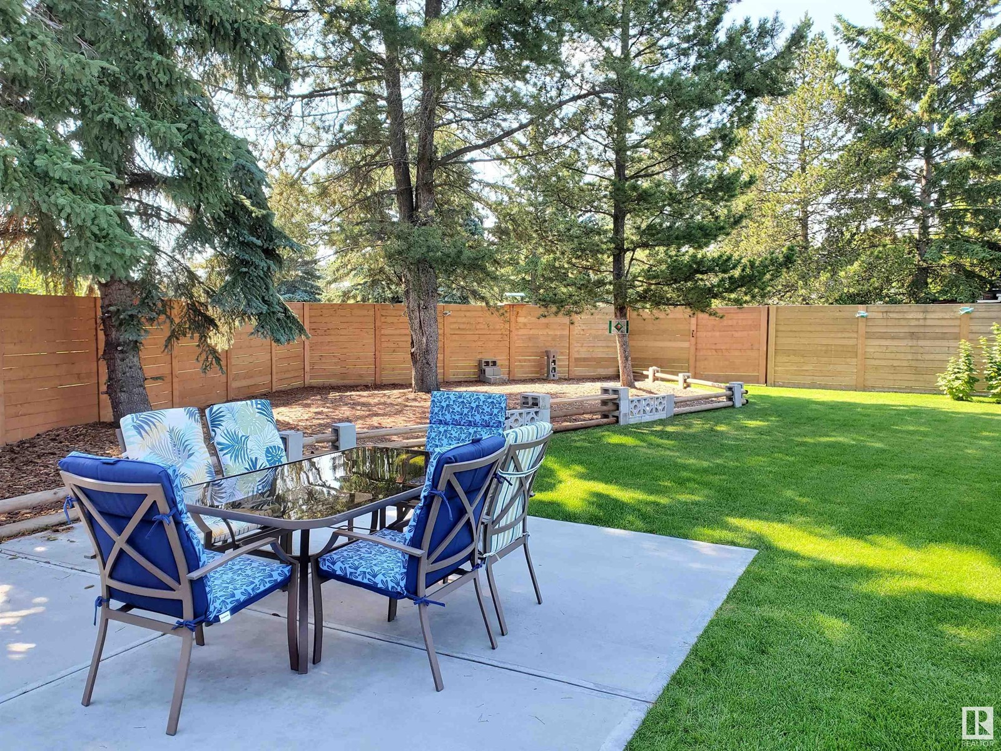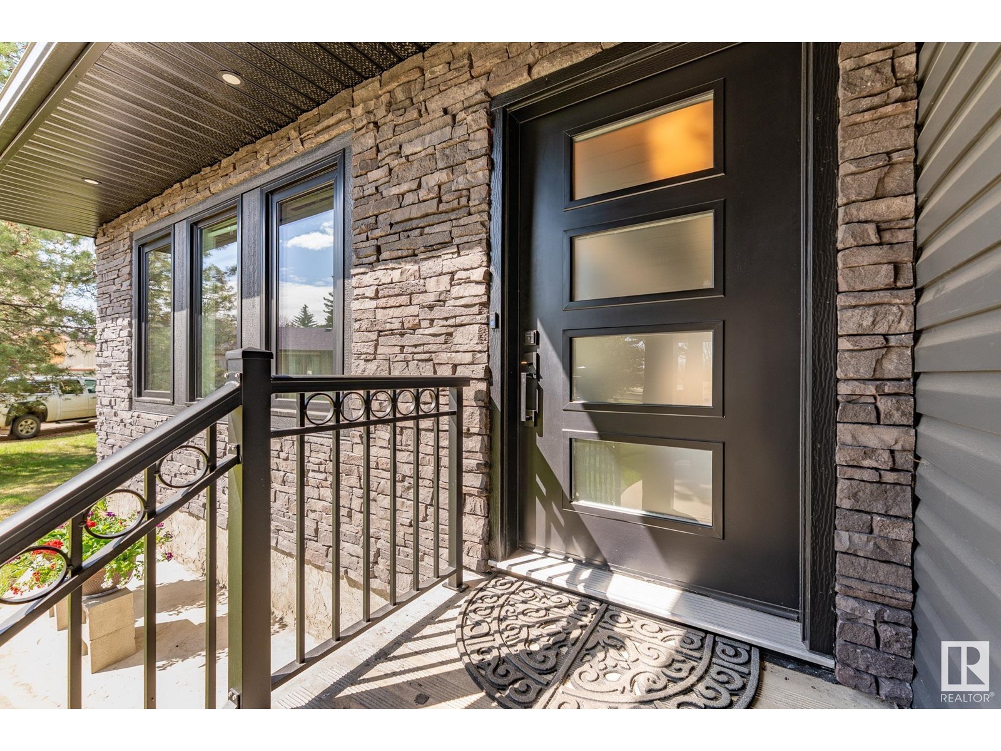10 Aicher Place Leduc, Alberta T9E 5H8
$690,000
Stunning 5 bed, 3.5 bath split level on a huge pie lot in Leduc Estates! Fully renovated with 2,700+ sq.ft. of living space, located at the end of a quiet cul-de-sac backing onto green space. Enjoy the west-facing backyard with mature trees, garden beds, new fence & 15x30 RV pad with gate. This bright, open main floor features a chef’s kitchen with newer stainless steel appliances, a 10.5-ft island and large dining room. Also featured is the sunken family room, guest bedroom with half bath, and a large mudroom off the heated double garage. The primary suite with includes a walk-in closet with built in cabinets, luxurious ensuite with heated floors, dual sinks & a double shower. Additional upgrades include 2 new furnaces, tankless hot water, A/C, triple-pane windows, updated plumbing, electrical, insulation & LED lighting. Walk to Leduc Reservoir Park, close to schools & only 10 min to YEG. Move-in ready, energy efficient, and packed with high-end finishes—this one has it all and still feels brand new! (id:61585)
Property Details
| MLS® Number | E4434520 |
| Property Type | Single Family |
| Neigbourhood | Leduc Estates |
| Amenities Near By | Airport, Park, Golf Course, Playground, Schools, Shopping |
| Features | Cul-de-sac, Corner Site, No Back Lane |
| Parking Space Total | 4 |
| Structure | Deck |
Building
| Bathroom Total | 4 |
| Bedrooms Total | 5 |
| Amenities | Ceiling - 9ft |
| Appliances | Dishwasher, Dryer, Garage Door Opener Remote(s), Garage Door Opener, Hood Fan, Microwave, Refrigerator, Storage Shed, Stove, Washer, Window Coverings |
| Basement Development | Finished |
| Basement Type | Full (finished) |
| Constructed Date | 1977 |
| Construction Style Attachment | Detached |
| Cooling Type | Central Air Conditioning |
| Fireplace Fuel | Electric |
| Fireplace Present | Yes |
| Fireplace Type | Insert |
| Half Bath Total | 1 |
| Heating Type | Forced Air |
| Size Interior | 2,140 Ft2 |
| Type | House |
Parking
| Attached Garage | |
| R V |
Land
| Acreage | No |
| Fence Type | Fence |
| Land Amenities | Airport, Park, Golf Course, Playground, Schools, Shopping |
| Size Irregular | 919 |
| Size Total | 919 M2 |
| Size Total Text | 919 M2 |
Rooms
| Level | Type | Length | Width | Dimensions |
|---|---|---|---|---|
| Basement | Bedroom 5 | 11 m | Measurements not available x 11 m | |
| Basement | Storage | 581sq.ft | ||
| Main Level | Living Room | 20'3" x 15'5 | ||
| Main Level | Dining Room | 3'3" x 13' | ||
| Main Level | Kitchen | 13'3" x 18'2 | ||
| Main Level | Bedroom 4 | 1'1" x 11'6 | ||
| Upper Level | Primary Bedroom | 13'3" x 15' | ||
| Upper Level | Bedroom 2 | 8'10" x 13'3 | ||
| Upper Level | Bedroom 3 | 1'2" x 11'9 |
Contact Us
Contact us for more information
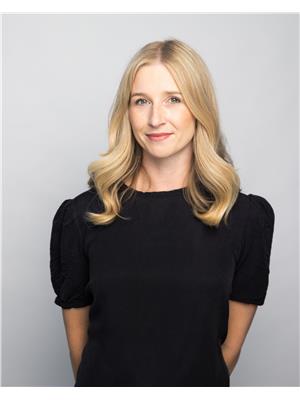
Leanne Cunningham
Associate
(780) 486-8654
www.facebook.com/leanne.cunninghamLC/
www.linkedin.com/in/leanne-cunningham-7a8190b9/
www.instagram.com/leannedub/
18831 111 Ave Nw
Edmonton, Alberta T5S 2X4
(780) 486-8655














