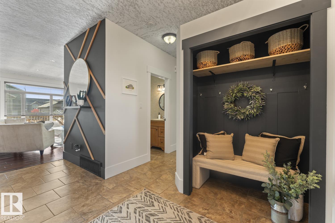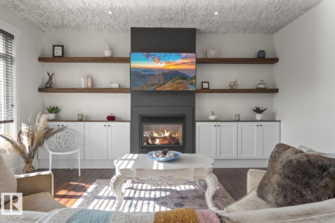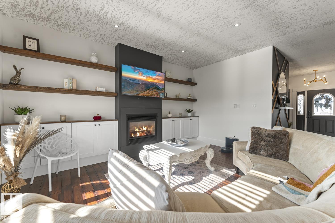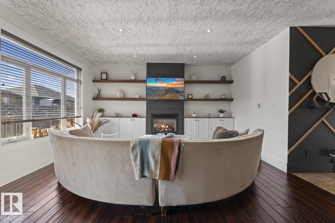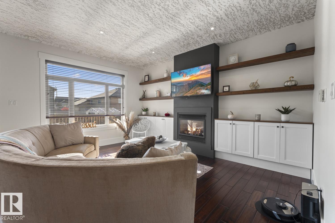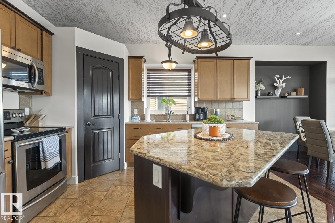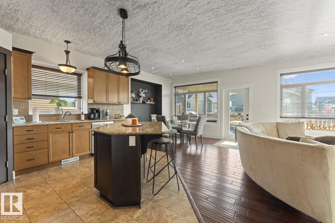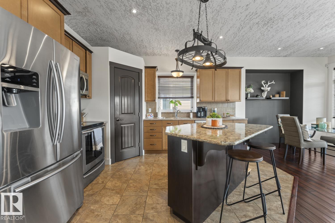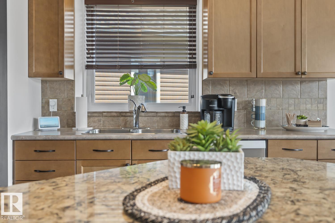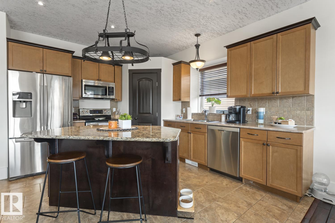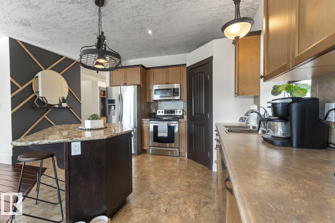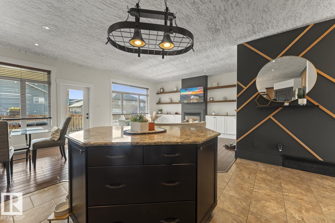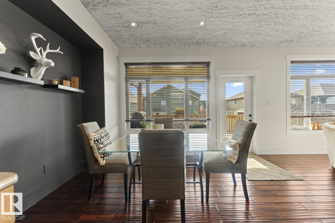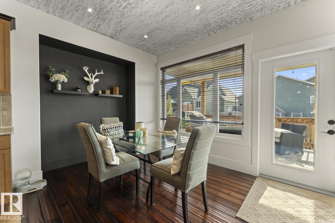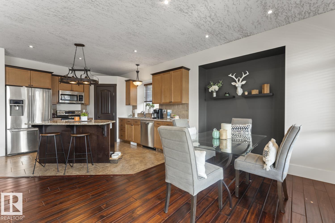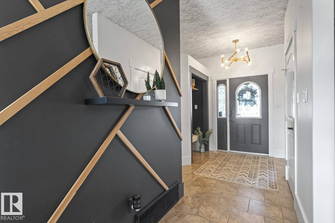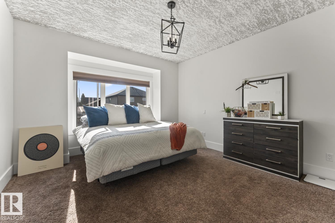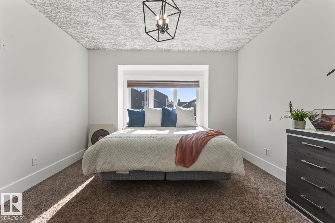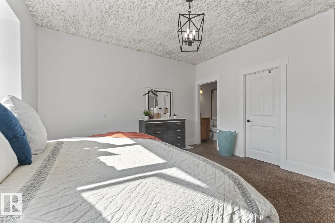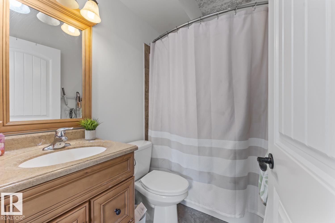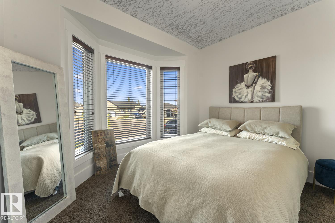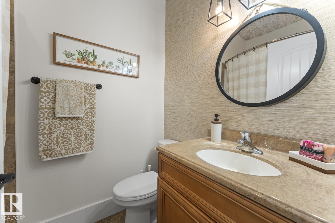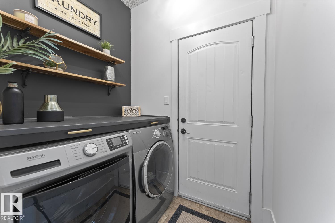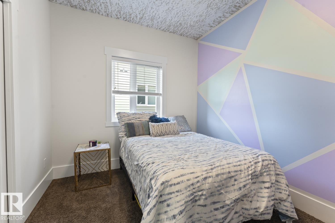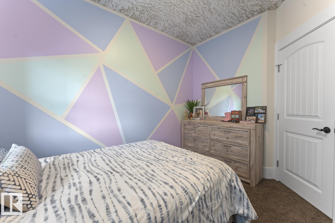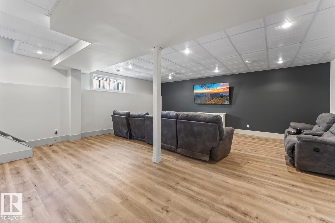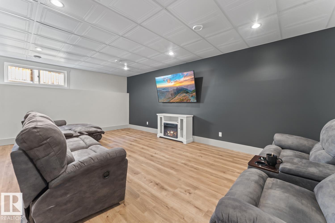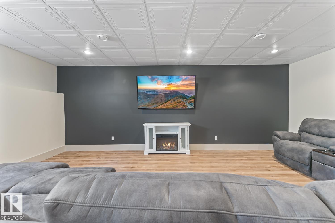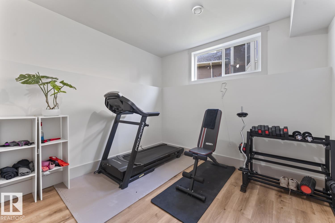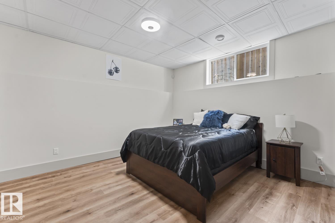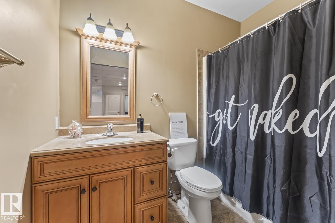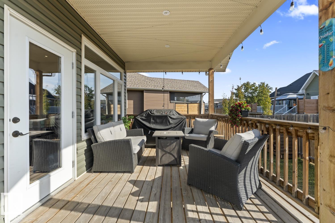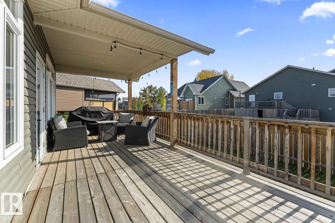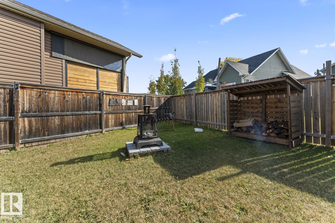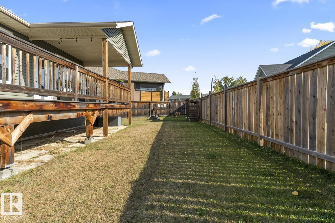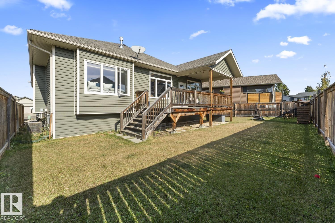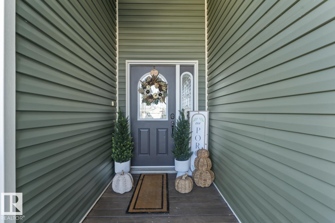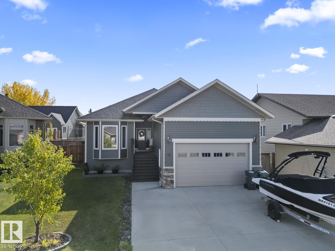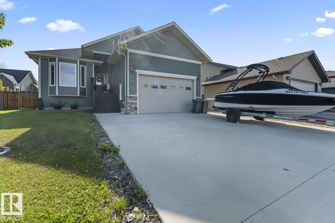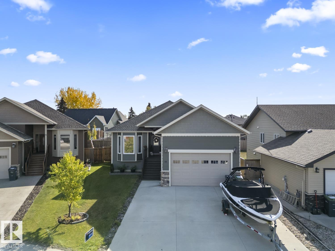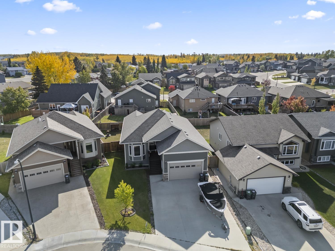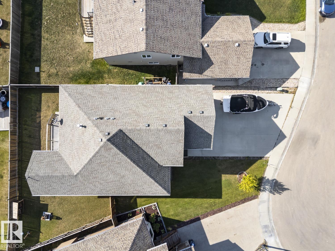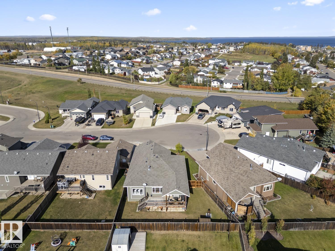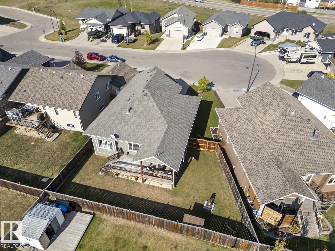5 Bedroom
3 Bathroom
1,281 ft2
Bungalow
Fireplace
Forced Air, In Floor Heating
$469,900
Immaculate family home located in a quiet cul-de-sac in Aspen Ridge! This bungalow has had many recent updates and design touches! Freshly painted main floor features high ceilings with open plan living. Large living room features gas fireplace with built-ins on either side, creating a beautiful focal point. Kitchen features stainless appliances, large centre island and corner pantry. This entire area has access to partially covered deck that expands the entire back of the home and fenced and landscaped backyard. 3 bedrooms on main floor including primary bedroom with 4pc ensuite. Main floor laundry with access to double attached, heated, garage. Fully finished basement features 9' ceilings and is warmed with inslab heat and features, fresh paint, new flooring and trim throughout. The basement features large family room, 4pc bathroom and 2 additional large bedrooms. Excellent curb appeal with stone accents and large concrete driveway that will fit your RV. This home shows 10/10 (id:63502)
Property Details
|
MLS® Number
|
E4460260 |
|
Property Type
|
Single Family |
|
Neigbourhood
|
Cold Lake North |
|
Features
|
Cul-de-sac |
|
Structure
|
Deck |
Building
|
Bathroom Total
|
3 |
|
Bedrooms Total
|
5 |
|
Appliances
|
Dishwasher, Dryer, Garage Door Opener, Refrigerator, Stove, Washer, Window Coverings |
|
Architectural Style
|
Bungalow |
|
Basement Development
|
Finished |
|
Basement Type
|
Full (finished) |
|
Constructed Date
|
2012 |
|
Construction Style Attachment
|
Detached |
|
Fireplace Fuel
|
Gas |
|
Fireplace Present
|
Yes |
|
Fireplace Type
|
Unknown |
|
Heating Type
|
Forced Air, In Floor Heating |
|
Stories Total
|
1 |
|
Size Interior
|
1,281 Ft2 |
|
Type
|
House |
Parking
|
Attached Garage
|
|
|
Heated Garage
|
|
Land
|
Acreage
|
No |
|
Fence Type
|
Fence |
|
Size Irregular
|
517.46 |
|
Size Total
|
517.46 M2 |
|
Size Total Text
|
517.46 M2 |
Rooms
| Level |
Type |
Length |
Width |
Dimensions |
|
Basement |
Family Room |
|
|
Measurements not available |
|
Basement |
Bedroom 4 |
|
|
Measurements not available |
|
Basement |
Bedroom 5 |
|
|
Measurements not available |
|
Main Level |
Living Room |
|
|
Measurements not available |
|
Main Level |
Dining Room |
|
|
Measurements not available |
|
Main Level |
Kitchen |
|
|
Measurements not available |
|
Main Level |
Primary Bedroom |
|
|
Measurements not available |
|
Main Level |
Bedroom 2 |
|
|
Measurements not available |
|
Main Level |
Bedroom 3 |
|
|
Measurements not available |

