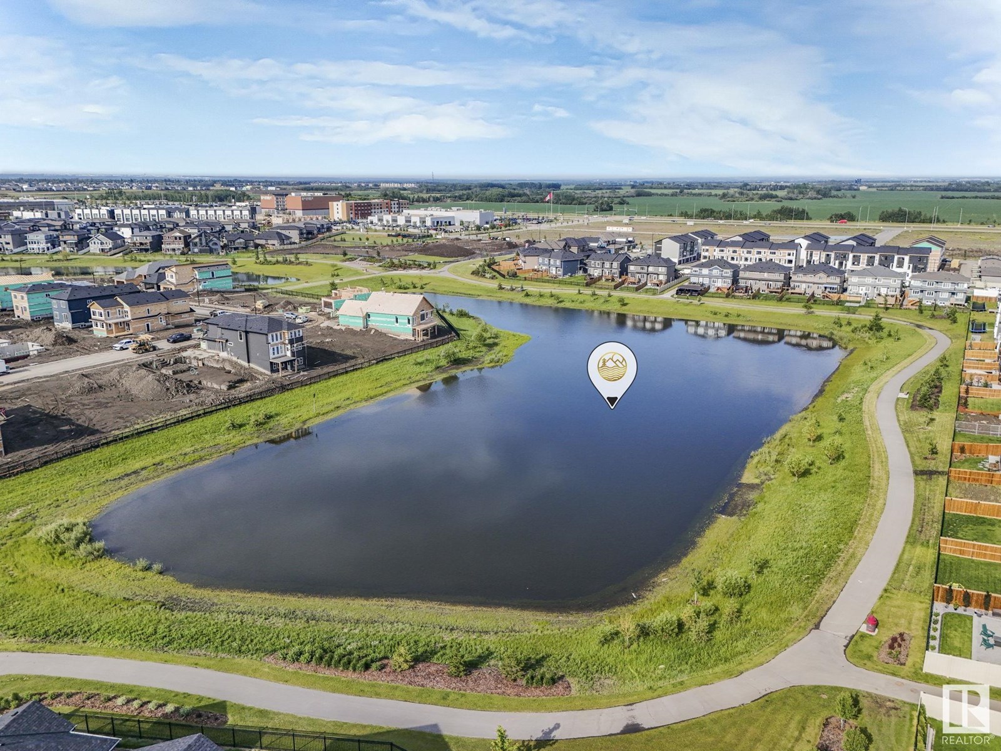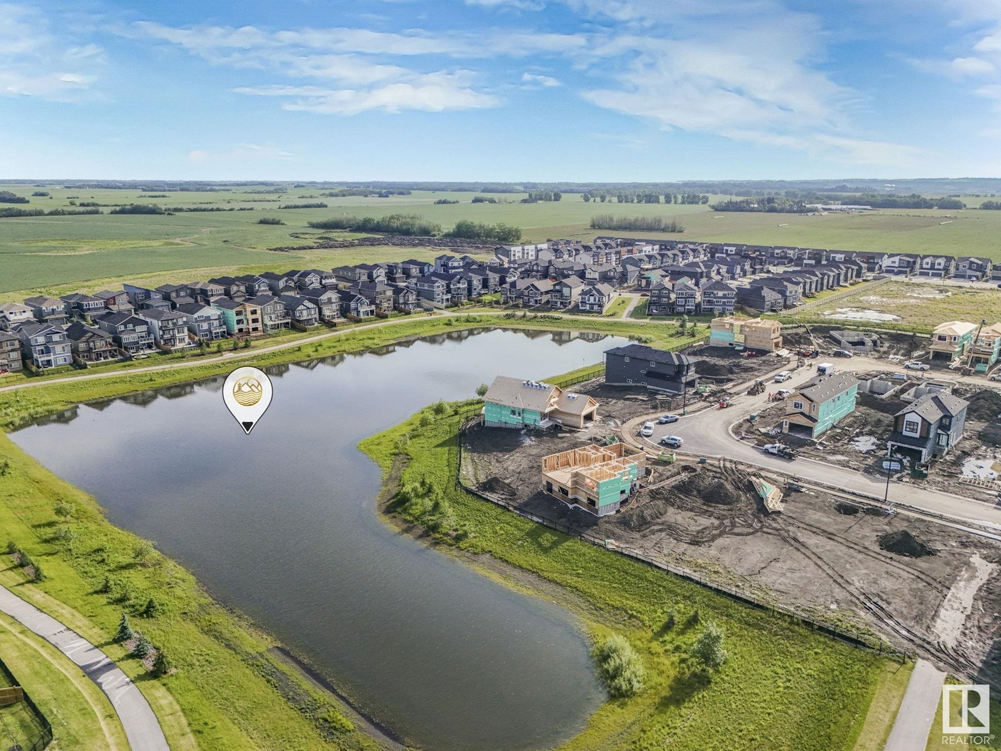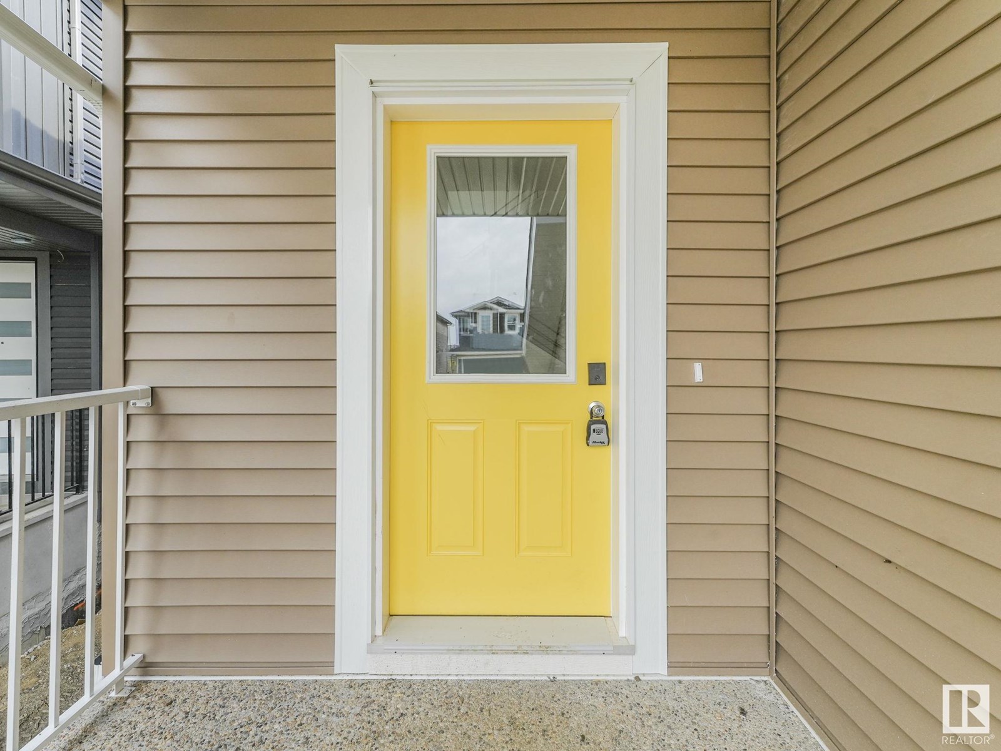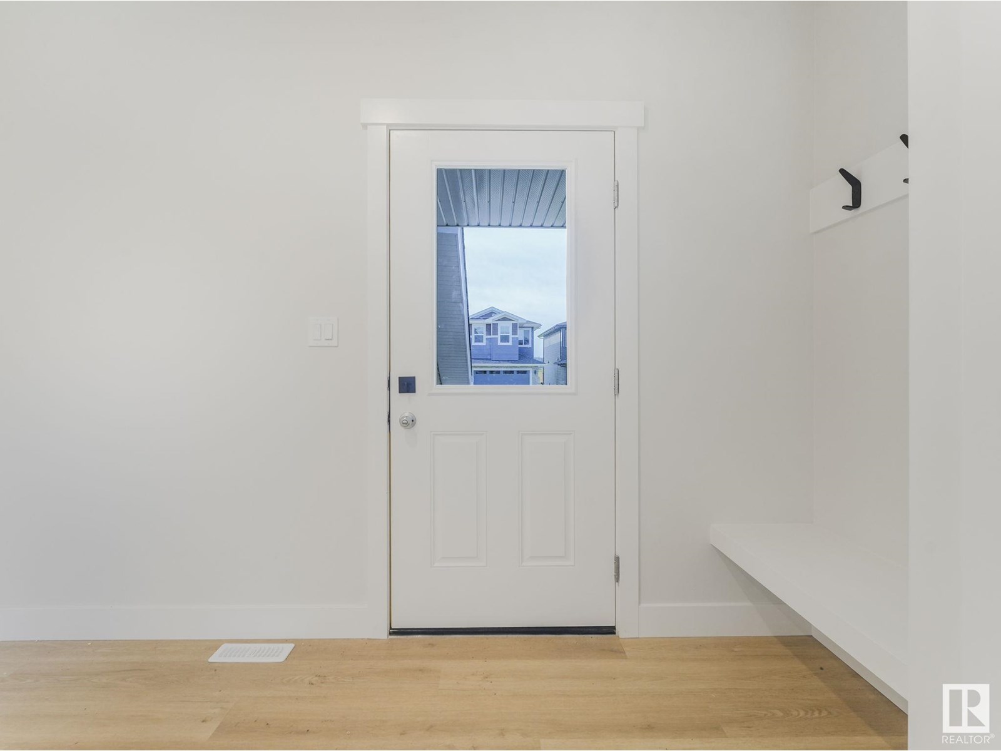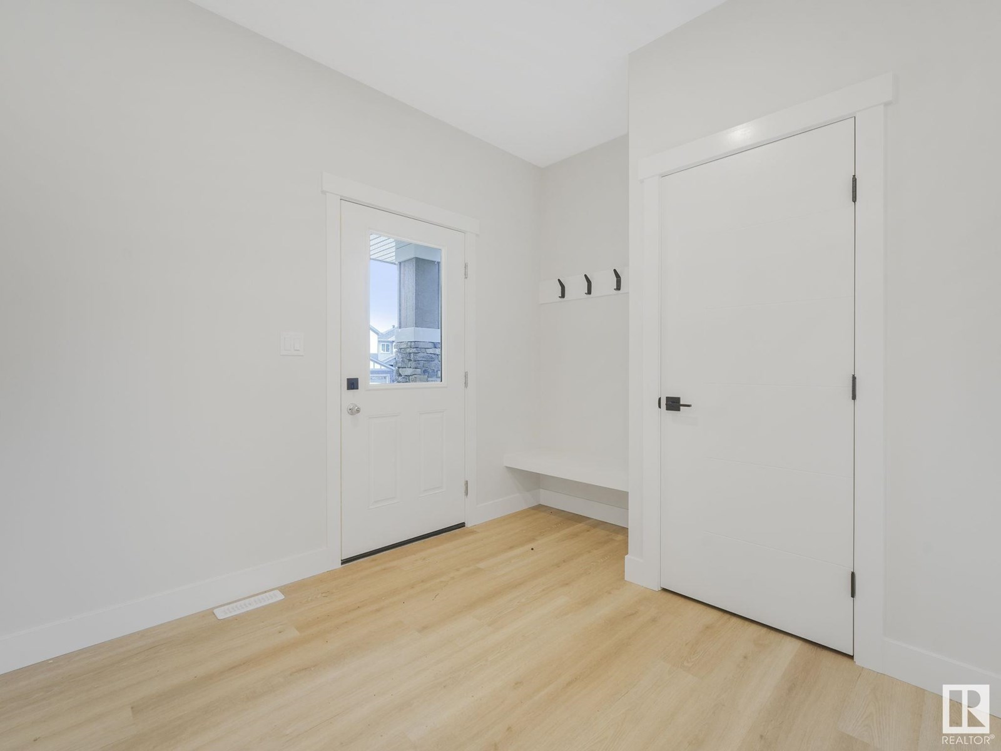100 Edgefield Wy St. Albert, Alberta T6T 1R8
$679,900
Discover the perfect fusion of modern design and everyday livability with the Nova model by One Horizon Living—a meticulously crafted 2,326-sq-ft home that radiates contemporary elegance inside and out. From the stunning exterior renderings to the thoughtfully designed interior layouts, every aspect of this residence showcases architectural precision and style. Inside, you’ll find expansive living spaces that seamlessly connect to a state-of-the-art kitchen equipped for both everyday meals and entertaining, while high-end finishes flow throughout to elevate the ambiance. Every square foot of the Nova is intelligently optimized to blend comfort, sophistication, and modern flair—making it the ideal choice for those seeking a turnkey lifestyle upgrade. (id:61585)
Property Details
| MLS® Number | E4444129 |
| Property Type | Single Family |
| Neigbourhood | Erin Ridge North |
| Features | See Remarks |
Building
| Bathroom Total | 3 |
| Bedrooms Total | 3 |
| Appliances | Dishwasher, Dryer, Microwave Range Hood Combo, Refrigerator, Stove, Washer |
| Basement Development | Unfinished |
| Basement Type | Full (unfinished) |
| Constructed Date | 2024 |
| Construction Style Attachment | Detached |
| Half Bath Total | 1 |
| Heating Type | Forced Air |
| Stories Total | 2 |
| Size Interior | 2,401 Ft2 |
| Type | House |
Parking
| Attached Garage |
Land
| Acreage | No |
Rooms
| Level | Type | Length | Width | Dimensions |
|---|---|---|---|---|
| Main Level | Living Room | 4.27 m | 4.14 m | 4.27 m x 4.14 m |
| Main Level | Kitchen | 3.96 m | 3.3 m | 3.96 m x 3.3 m |
| Main Level | Breakfast | 3.96 m | 2.81 m | 3.96 m x 2.81 m |
| Main Level | Mud Room | 2.03 m | 2.03 m | 2.03 m x 2.03 m |
| Upper Level | Primary Bedroom | 4.16 m | 4.57 m | 4.16 m x 4.57 m |
| Upper Level | Bedroom 2 | 3.71 m | 3.09 m | 3.71 m x 3.09 m |
| Upper Level | Bedroom 3 | 3.96 m | 3.05 m | 3.96 m x 3.05 m |
| Upper Level | Bonus Room | 3.71 m | 3.99 m | 3.71 m x 3.99 m |
| Upper Level | Laundry Room | 3.25 m | 1.75 m | 3.25 m x 1.75 m |
Contact Us
Contact us for more information

Keith Halabi
Associate
(780) 457-2194
www.edmontonhome.com/
twitter.com/
www.facebook.com/edmontonhomecom/
www.linkedin.com/company/27202972/
13120 St Albert Trail Nw
Edmonton, Alberta T5L 4P6
(780) 457-3777
(780) 457-2194



