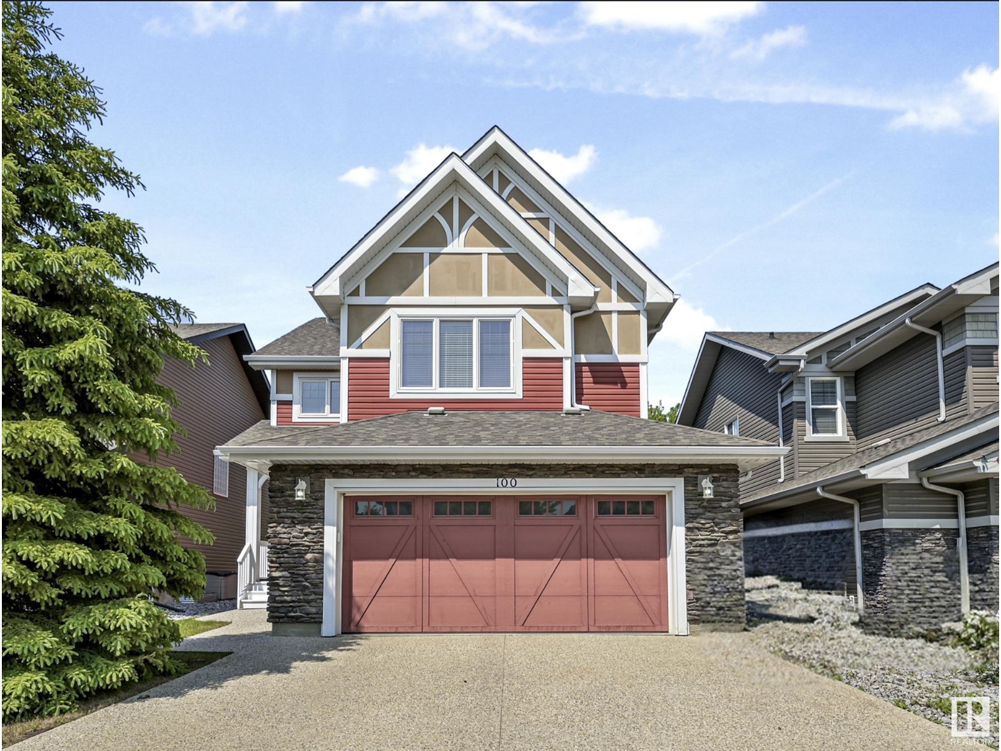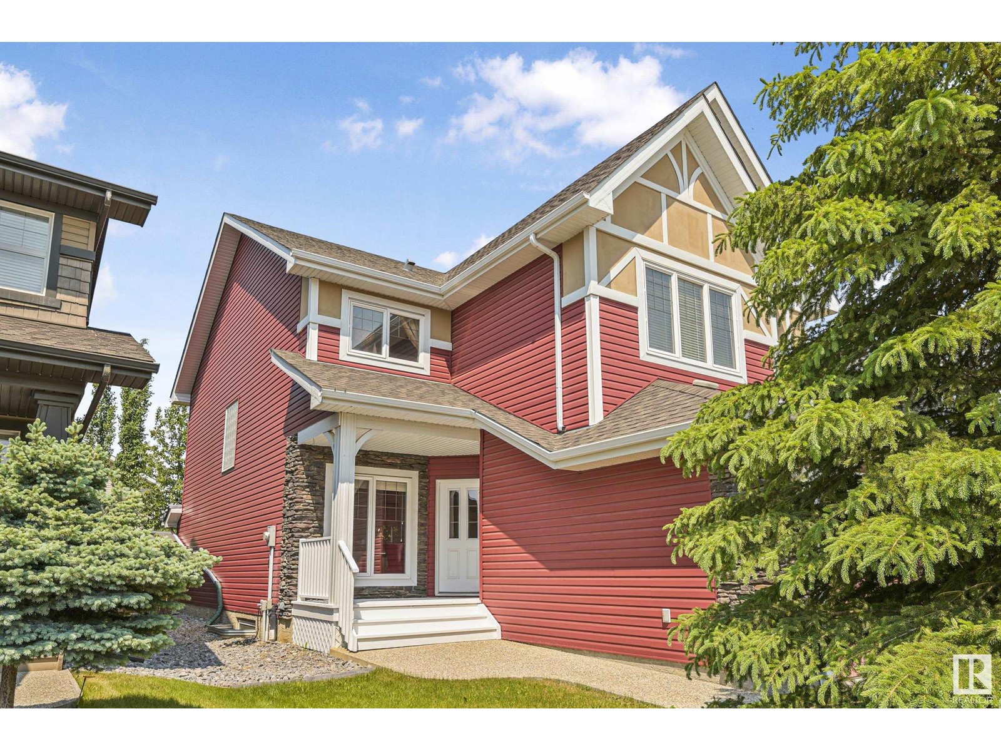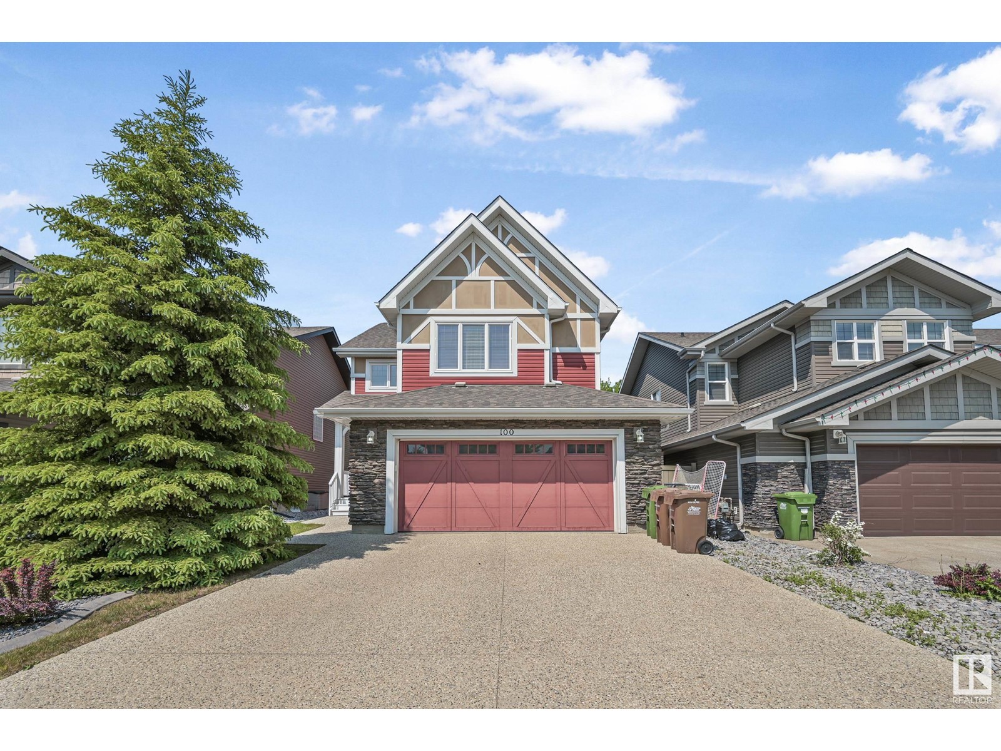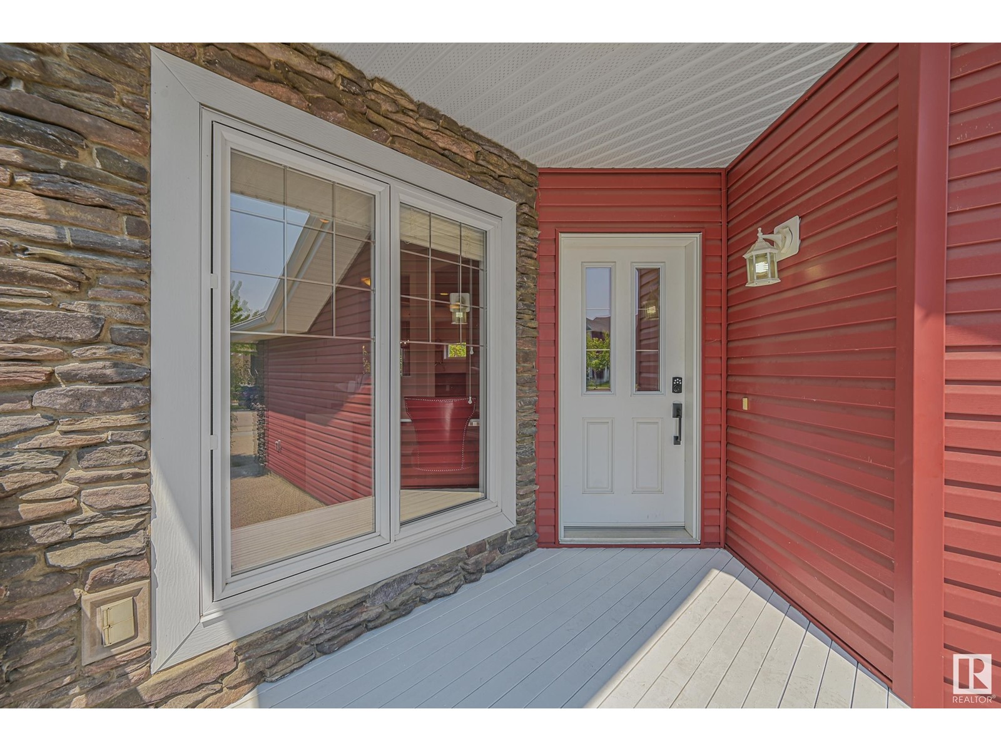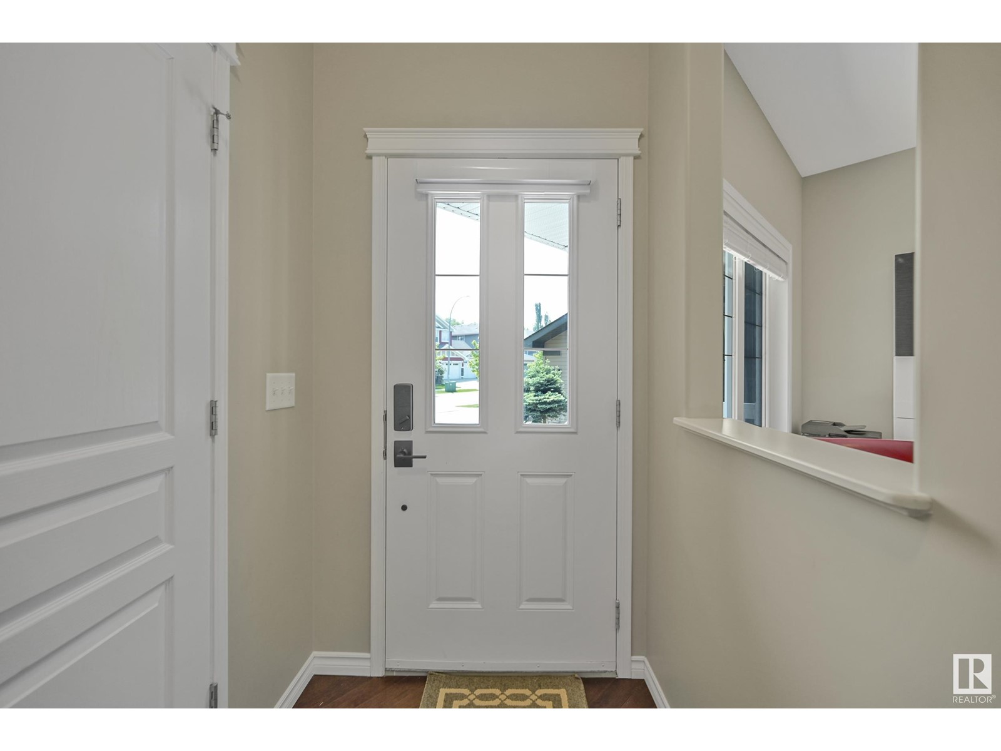100 Ellington Cr St. Albert, Alberta T8N 4C6
$625,000
This inviting 1,971 sq ft two-storey home in a serene Erin Ridge crescent is ideal for relaxed living! The main floor features a comfortable den, a spacious living room with soaring ceilings and an elegant stone fireplace, a kitchen with granite counters, a dining area with additional cabinetry, a 2-pc bathroom, and a laundry room. On the upper level, you’ll find a bonus room that looks down into the living area, along with two roomy bedrooms, a 4-pc main bathroom, and a large primary bedroom that includes a luxurious 4-pc ensuite and a walk-in closet. The home is adorned with hardwood flooring, newer upgraded stainless steel appliances, and central air conditioning for year-round comfort. Additional features include a double attached garage and a fully fenced, professionally landscaped yard with a stone patio, mature trees, and a storage shed. The basement is unfinished with rough-in plumbing and two windows, offering great potential for future development. Move-in ready and waiting for you to enjoy! (id:61585)
Property Details
| MLS® Number | E4439944 |
| Property Type | Single Family |
| Neigbourhood | Erin Ridge |
| Amenities Near By | Playground, Public Transit, Schools, Shopping |
| Community Features | Public Swimming Pool |
| Features | Flat Site |
| Structure | Patio(s) |
Building
| Bathroom Total | 3 |
| Bedrooms Total | 3 |
| Amenities | Ceiling - 9ft |
| Appliances | Dishwasher, Dryer, Garage Door Opener Remote(s), Garage Door Opener, Microwave Range Hood Combo, Refrigerator, Storage Shed, Stove, Washer, Window Coverings |
| Basement Development | Unfinished |
| Basement Type | Full (unfinished) |
| Constructed Date | 2012 |
| Construction Style Attachment | Detached |
| Cooling Type | Central Air Conditioning |
| Fire Protection | Smoke Detectors |
| Fireplace Fuel | Gas |
| Fireplace Present | Yes |
| Fireplace Type | Unknown |
| Half Bath Total | 1 |
| Heating Type | Forced Air |
| Stories Total | 2 |
| Size Interior | 1,971 Ft2 |
| Type | House |
Parking
| Attached Garage |
Land
| Acreage | No |
| Fence Type | Fence |
| Land Amenities | Playground, Public Transit, Schools, Shopping |
Rooms
| Level | Type | Length | Width | Dimensions |
|---|---|---|---|---|
| Main Level | Living Room | 3.75 m | 3.63 m | 3.75 m x 3.63 m |
| Main Level | Dining Room | 3.38 m | 2.9 m | 3.38 m x 2.9 m |
| Main Level | Kitchen | 3.51 m | 3.35 m | 3.51 m x 3.35 m |
| Main Level | Den | Measurements not available | ||
| Upper Level | Primary Bedroom | 4.42 m | 3.96 m | 4.42 m x 3.96 m |
| Upper Level | Bedroom 2 | 3.14 m | 2.96 m | 3.14 m x 2.96 m |
| Upper Level | Bedroom 3 | 3.29 m | 3.26 m | 3.29 m x 3.26 m |
| Upper Level | Bonus Room | 3.6 m | 3.54 m | 3.6 m x 3.54 m |
Contact Us
Contact us for more information
Casey Bonnett
Associate
www.caseybonnett.com/
www.instagram.com/casey.bonnett/
1400-10665 Jasper Ave Nw
Edmonton, Alberta T5J 3S9
(403) 262-7653
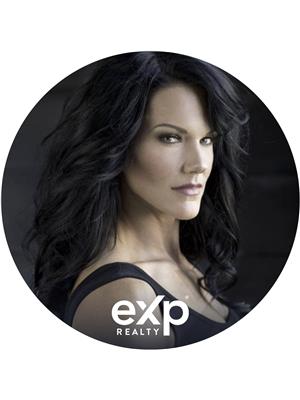
Janine Ouderkirk
Associate
1400-10665 Jasper Ave Nw
Edmonton, Alberta T5J 3S9
(403) 262-7653
