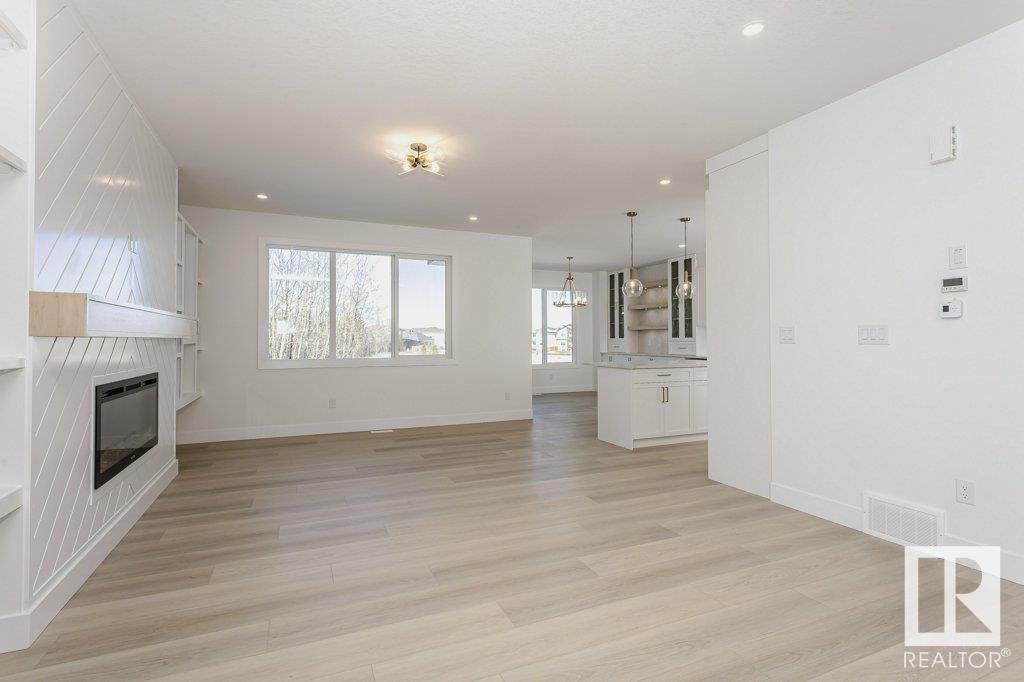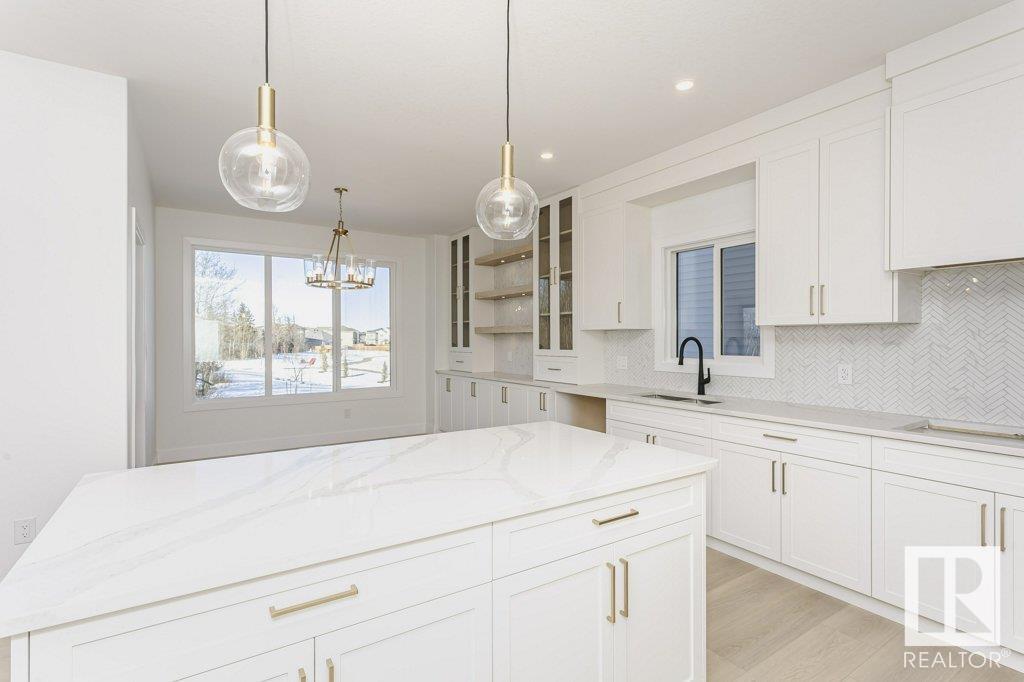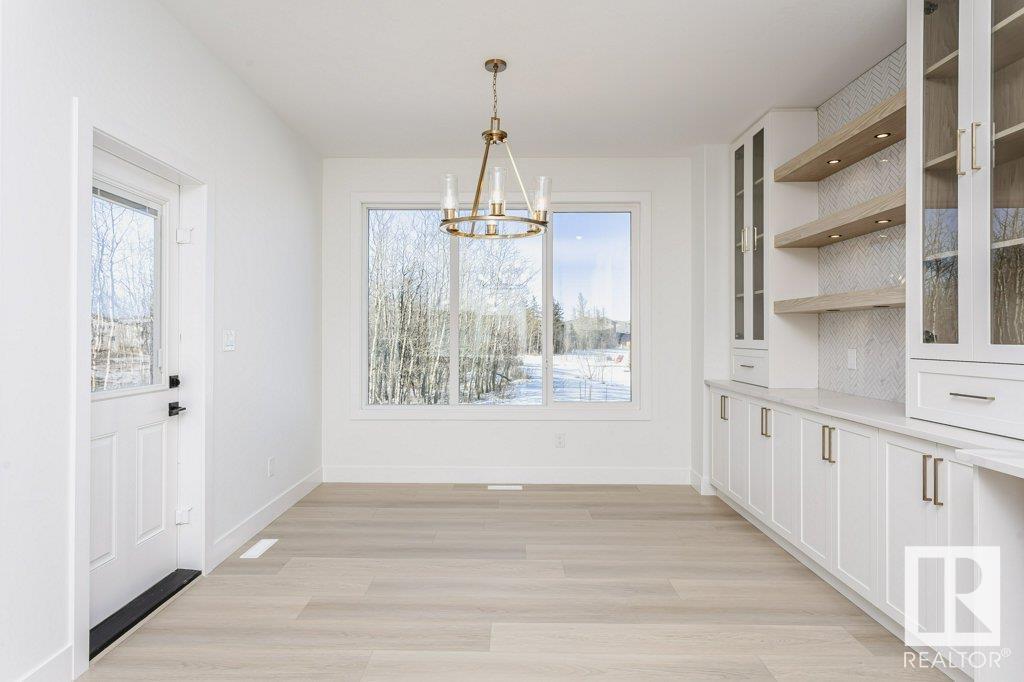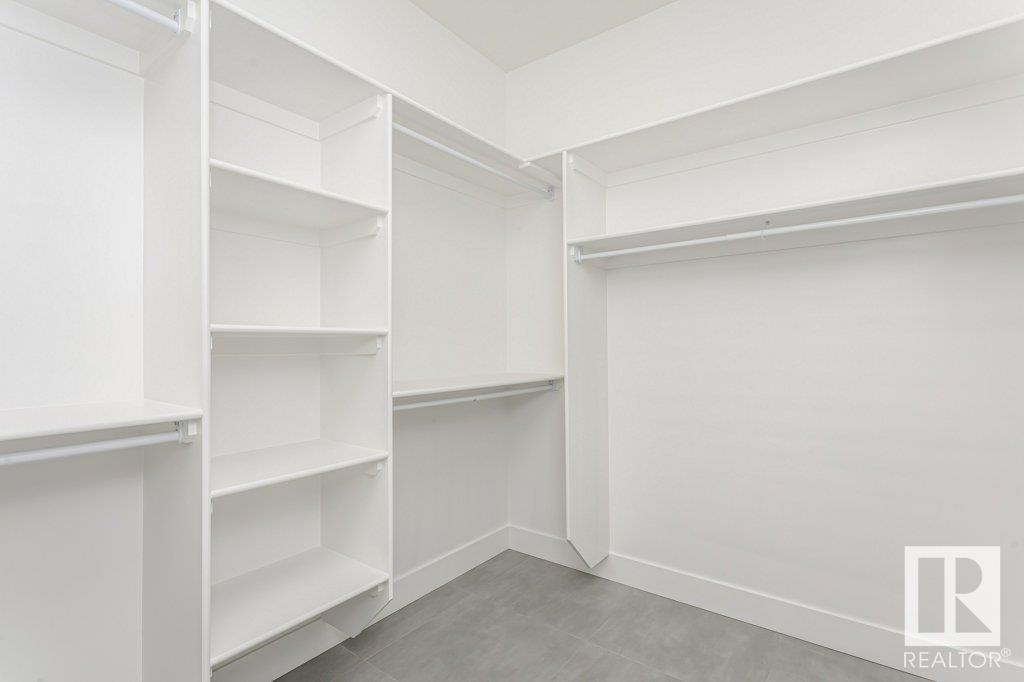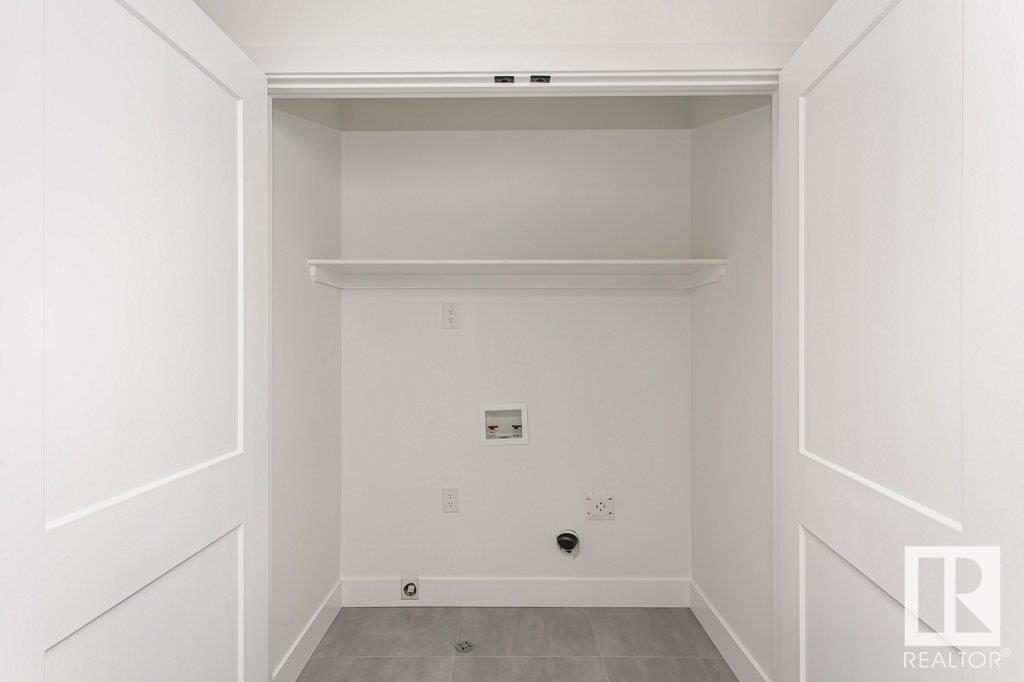100 Miller Wd Leduc, Alberta T4N 1R7
$685,000
Nestled against a tree-line with views of the pond, this beautiful home offers both privacy and natural beauty. The sought-after Emerald model by Cranston welcomes you with an elegant front entry that opens into a bright & spacious main living area. The open-concept layout maximizes natural light & showcases the stunning backyard views. A spacious living room with a distinctive fireplace flows seamlessly into the timeless kitchen, which features a large island, extended cabinetry, and a convenient walkthrough pantry perfect for both everyday living and entertaining. The main floor also includes a powder room, a thoughtfully designed mudroom with a built-in bench, and a front den ideal for a home office. The lighted staircase leads to a cozy bonus room that provides additional living space. The primary suite features a striking feature wall, a luxurious five-piece ensuite bath, and a walk-in closet. Two additional bedrooms, a full bathroom, and a conveniently located laundry room complete the upper level. (id:61585)
Property Details
| MLS® Number | E4434055 |
| Property Type | Single Family |
| Neigbourhood | Meadowview Park_LEDU |
| Amenities Near By | Schools |
| Features | Private Setting |
Building
| Bathroom Total | 3 |
| Bedrooms Total | 3 |
| Amenities | Ceiling - 9ft |
| Basement Development | Unfinished |
| Basement Type | Full (unfinished) |
| Constructed Date | 2025 |
| Construction Style Attachment | Detached |
| Half Bath Total | 1 |
| Heating Type | Forced Air |
| Stories Total | 2 |
| Size Interior | 26,156 Ft2 |
| Type | House |
Parking
| Attached Garage |
Land
| Acreage | No |
| Land Amenities | Schools |
| Surface Water | Ponds |
Rooms
| Level | Type | Length | Width | Dimensions |
|---|---|---|---|---|
| Main Level | Den | Measurements not available | ||
| Upper Level | Primary Bedroom | Measurements not available | ||
| Upper Level | Bedroom 2 | Measurements not available | ||
| Upper Level | Bedroom 3 | Measurements not available |
Contact Us
Contact us for more information
Harneet K. Dhaliwal
Associate
(780) 439-1257
102-3224 Parsons Rd Nw
Edmonton, Alberta T6N 1M2
(780) 439-9818
(780) 439-1257





