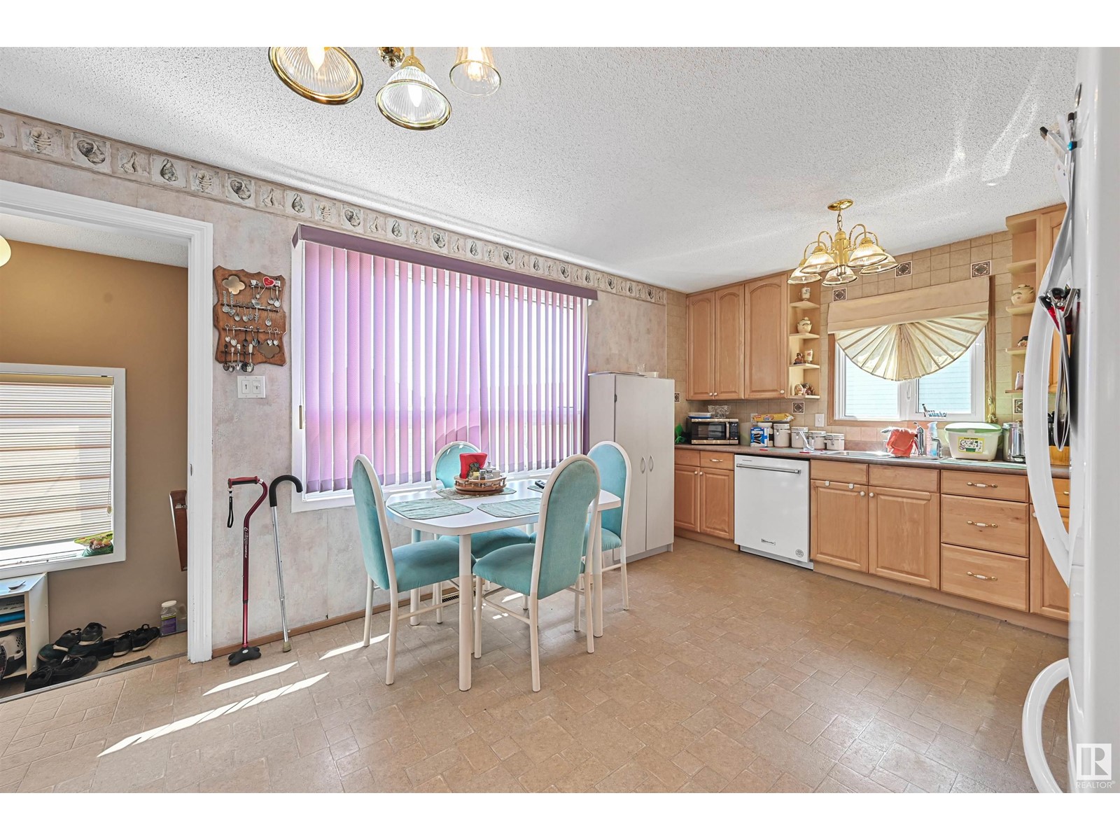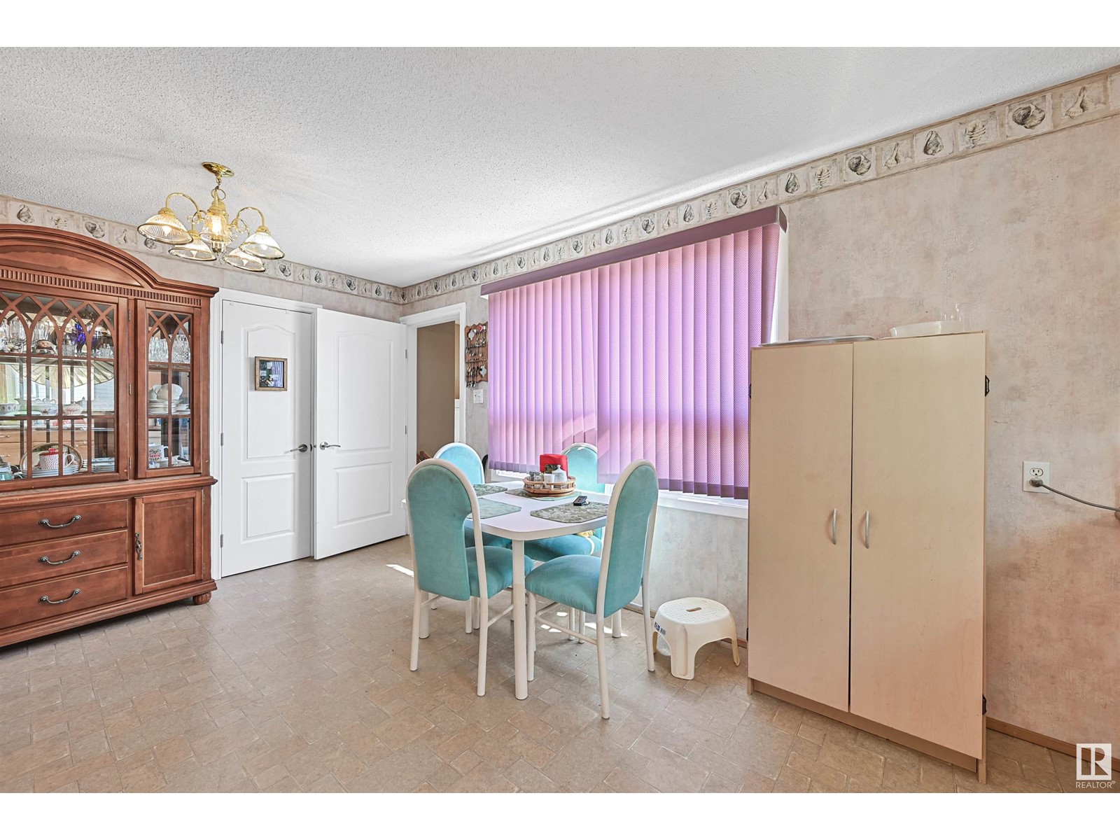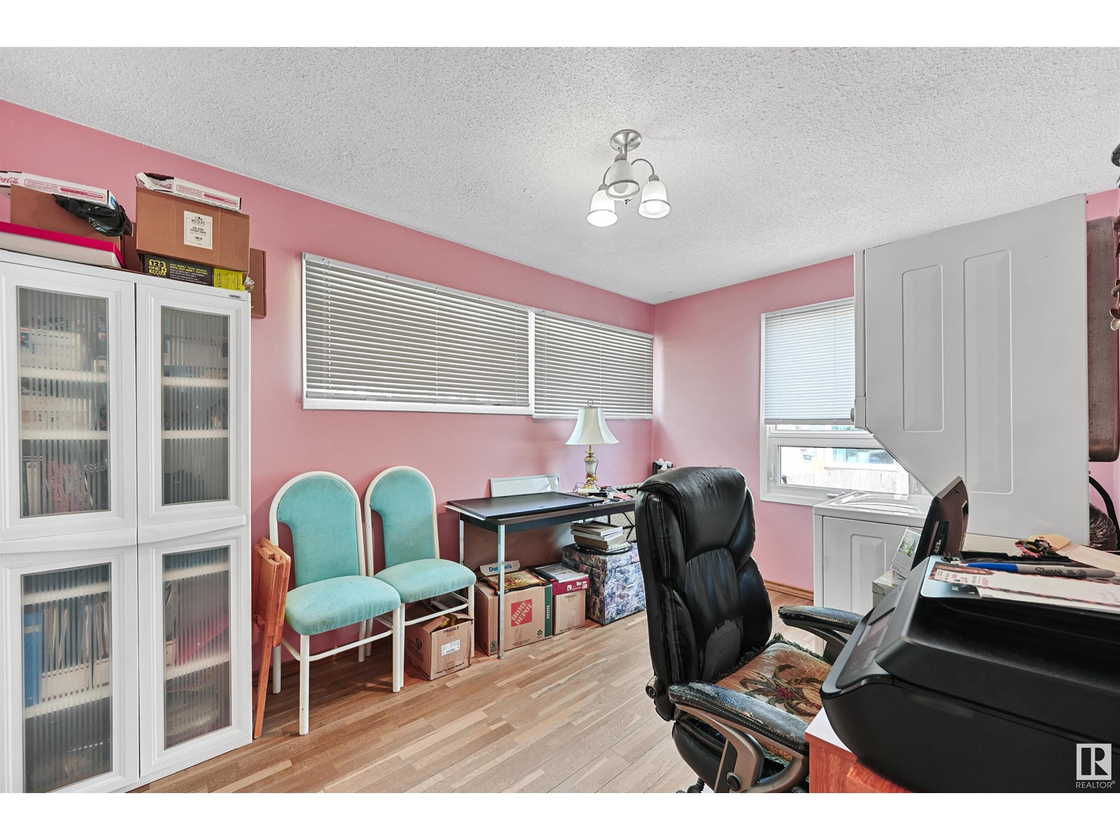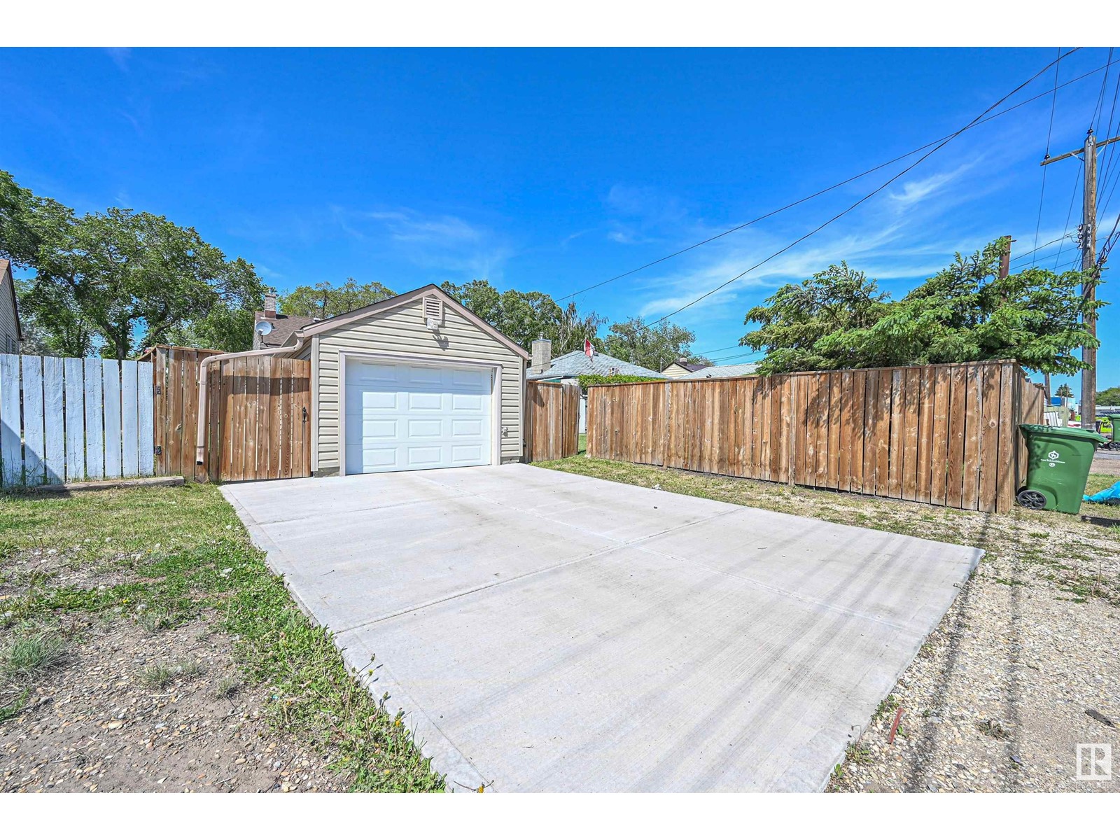10015 99 Av Fort Saskatchewan, Alberta T8L 1R6
$374,900
Welcome home! This extremely well cared for bungalow offers a total of 4 beds and 2 baths. Walk in, place your furniture and enjoy beautifully updated 3/4 hardwood floors, a generous front living room adjoining the bright and open kitchen with plenty of cabinet space, gas stove and pantry. 2 spacious bedrooms on the main floor with the master featuring a walk in closet, main bath includes a upgraded walk in tub!! The basement is fully finished with 2 additional bedrooms, large rec room, cold room and spacious laundry with plenty of storage space. Additional highlights include 3/4 styro insulation on the exterior, updated siding with additional 1/4 insulation, leaf fitters on all gutters, A/C, water softener, newer fencing, deck, concrete driveway and walk ways, Furnace (2011), HWT (5yrs), A/C (2011), Updated electrical (2018) and 10x10 shed. This convenient location sure makes life easy!! Pride of ownership throughout. (id:61585)
Property Details
| MLS® Number | E4438676 |
| Property Type | Single Family |
| Neigbourhood | Sherridon Heights |
| Amenities Near By | Park, Golf Course, Playground, Public Transit, Schools, Shopping |
| Features | See Remarks, Flat Site, Lane |
| Structure | Deck |
Building
| Bathroom Total | 2 |
| Bedrooms Total | 4 |
| Appliances | Dishwasher, Dryer, Garage Door Opener Remote(s), Garage Door Opener, Hood Fan, Refrigerator, Gas Stove(s), Washer, Window Coverings |
| Architectural Style | Bungalow |
| Basement Development | Finished |
| Basement Type | Full (finished) |
| Constructed Date | 1959 |
| Construction Style Attachment | Detached |
| Cooling Type | Central Air Conditioning |
| Heating Type | Forced Air |
| Stories Total | 1 |
| Size Interior | 1,119 Ft2 |
| Type | House |
Parking
| Parking Pad | |
| R V | |
| Detached Garage |
Land
| Acreage | No |
| Fence Type | Fence |
| Land Amenities | Park, Golf Course, Playground, Public Transit, Schools, Shopping |
| Size Irregular | 676.61 |
| Size Total | 676.61 M2 |
| Size Total Text | 676.61 M2 |
Rooms
| Level | Type | Length | Width | Dimensions |
|---|---|---|---|---|
| Lower Level | Bedroom 3 | 3.76 m | 2.28 m | 3.76 m x 2.28 m |
| Lower Level | Bedroom 4 | 3.38 m | 3.8 m | 3.38 m x 3.8 m |
| Main Level | Living Room | 4.15 m | 5.12 m | 4.15 m x 5.12 m |
| Main Level | Dining Room | 3.18 m | 1.82 m | 3.18 m x 1.82 m |
| Main Level | Kitchen | 3.54 m | 3.77 m | 3.54 m x 3.77 m |
| Main Level | Primary Bedroom | 4.13 m | 2.73 m | 4.13 m x 2.73 m |
| Main Level | Bedroom 2 | 3.54 m | 4.03 m | 3.54 m x 4.03 m |
Contact Us
Contact us for more information
Shanon L. Marriott
Associate
(780) 998-0344
www.facebook.com/www.shanonroyallepage.ca/?ref=aymt_homepage_panel
www.linkedin.com/feed/?trk=
9909 103 St
Fort Saskatchewan, Alberta T8L 2C8
(780) 998-2295
(780) 998-0344




























