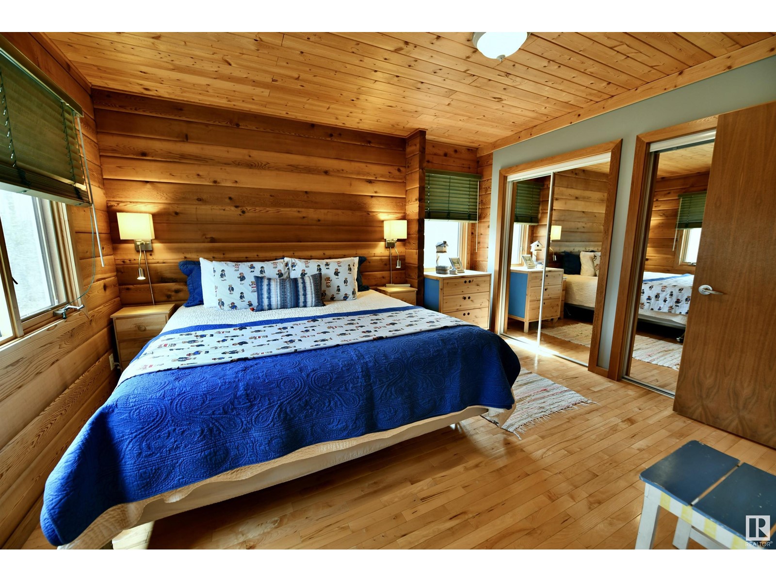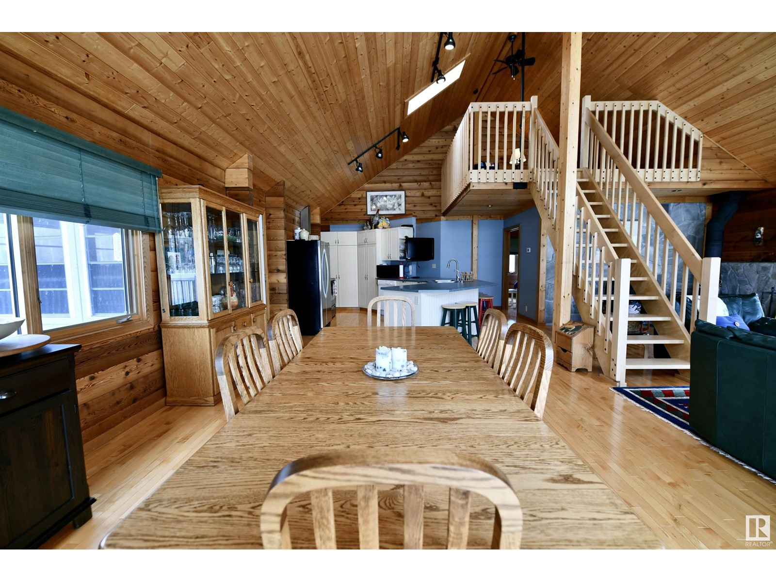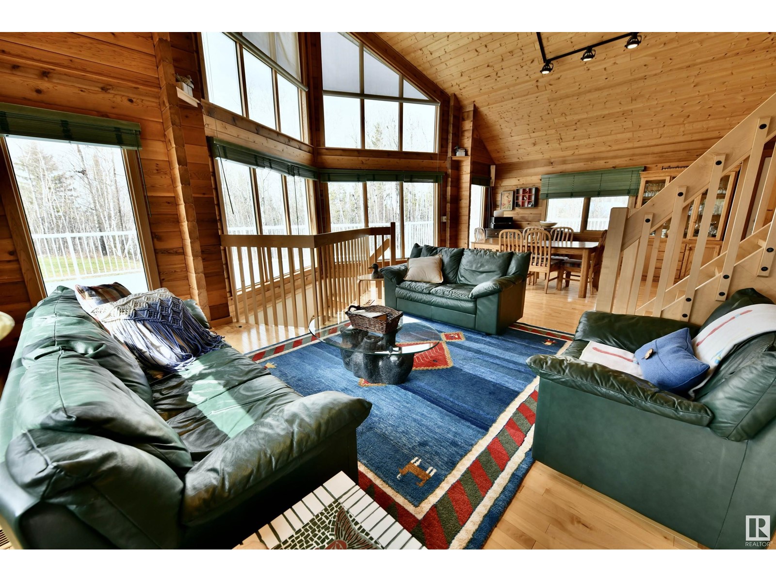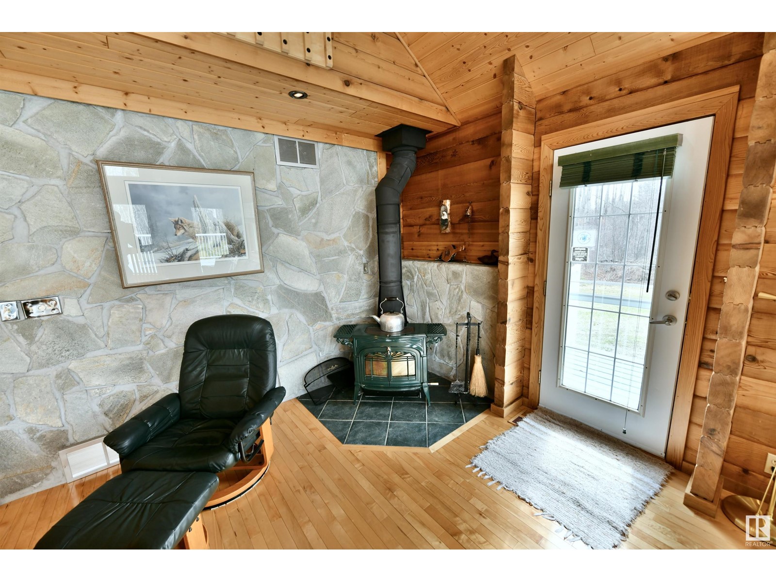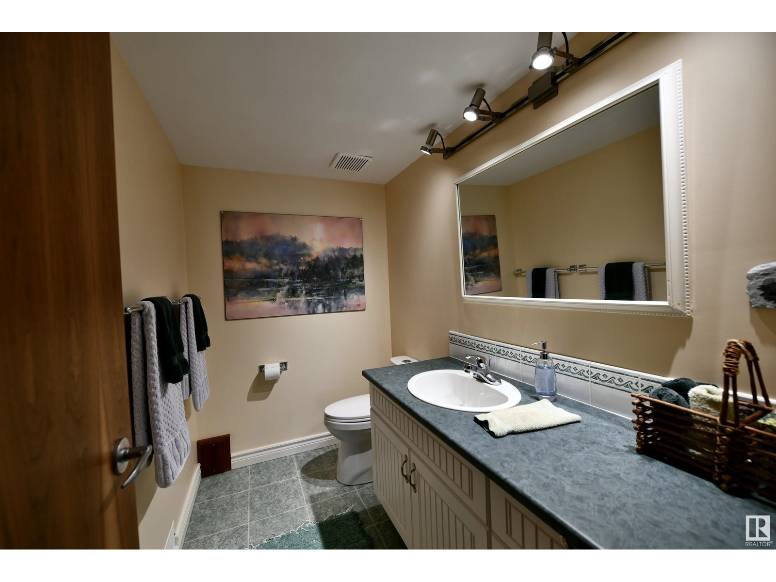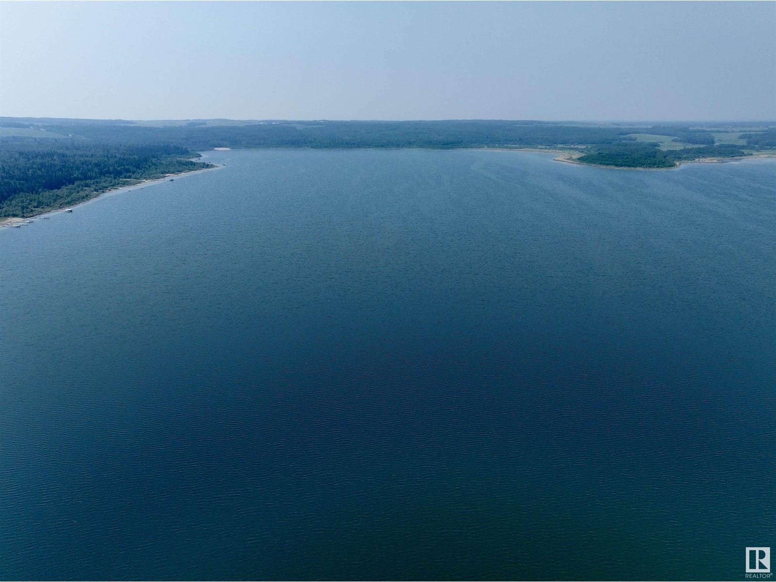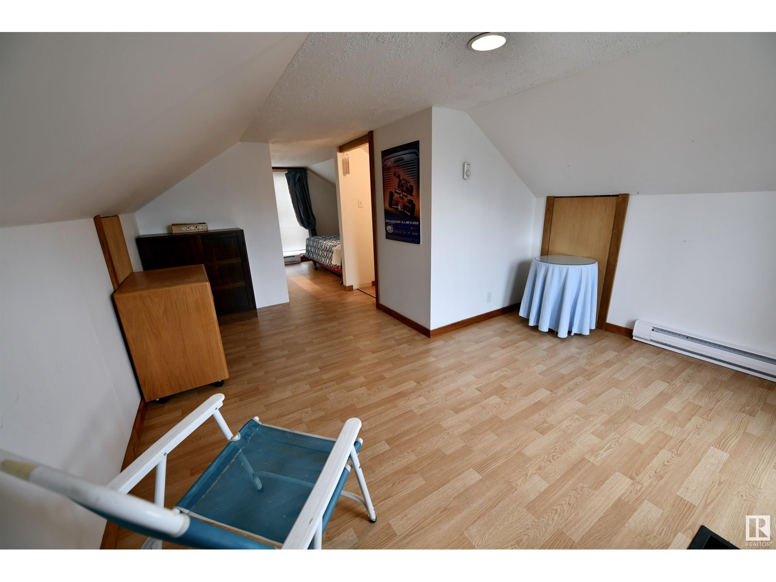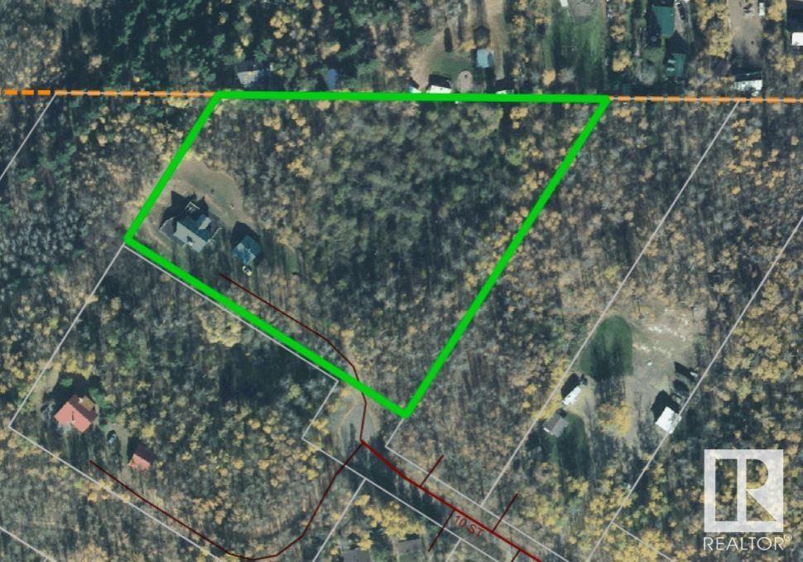1007 12272 Twp Rd 602 Rural Smoky Lake County, Alberta T0A 3E0
$527,979
CUSTOM BUILT CANADIAN CEDAR LOG HOME ON 3.66 ACRES AT GARNER LAKE! This package has it all - direct access to the lake and beach area, a rustic year round home with a cozy loft for the kids or extra storage, wood stove, full kitchen & a primary bedroom with a Jack & Jill en suite with walk in shower. Hardwood floors thought the main floor add to the charm & convenience. Enjoy your summer days in the screened in sunroom. Downstairs features a family room with walk out doors to the back yard, 2 bathrooms & 2 bedrooms. Recent upgrades include the dishwasher, 2 furnaces, HWT and the beloved A/C. Outside won't disappoint either with it massive wrap around deck & heated dble garage with above heated loft for extra guests & storage. Just minutes from the Provincial Park & a short walk will take you to the water to put in your dock. The Iron Horse Trail is close by for both summer & winter activities. Approx 2 hrs from Edmonton or 35 minutes from St. Paul. This property is worth the drive, it doesn't disappoint! (id:61585)
Property Details
| MLS® Number | E4439884 |
| Property Type | Single Family |
| Neigbourhood | Birchland Resort |
| Features | Cul-de-sac, Hillside, Private Setting, Skylight, Recreational |
| Structure | Deck, Fire Pit |
| View Type | Lake View |
Building
| Bathroom Total | 3 |
| Bedrooms Total | 3 |
| Appliances | Dishwasher, Dryer, Refrigerator, Stove, Washer, Window Coverings, See Remarks |
| Architectural Style | Hillside Bungalow |
| Basement Development | Finished |
| Basement Type | Full (finished) |
| Ceiling Type | Vaulted |
| Constructed Date | 1997 |
| Construction Style Attachment | Detached |
| Fireplace Fuel | Wood |
| Fireplace Present | Yes |
| Fireplace Type | Woodstove |
| Half Bath Total | 1 |
| Heating Type | Forced Air |
| Stories Total | 1 |
| Size Interior | 1,291 Ft2 |
| Type | House |
Parking
| Detached Garage | |
| Heated Garage |
Land
| Access Type | Boat Access |
| Acreage | Yes |
| Size Irregular | 3.66 |
| Size Total | 3.66 Ac |
| Size Total Text | 3.66 Ac |
Rooms
| Level | Type | Length | Width | Dimensions |
|---|---|---|---|---|
| Basement | Family Room | Measurements not available | ||
| Basement | Bedroom 2 | Measurements not available | ||
| Basement | Bedroom 3 | Measurements not available | ||
| Basement | Laundry Room | Measurements not available | ||
| Main Level | Living Room | Measurements not available | ||
| Main Level | Dining Room | Measurements not available | ||
| Main Level | Kitchen | Measurements not available | ||
| Main Level | Primary Bedroom | Measurements not available | ||
| Main Level | Sunroom | Measurements not available | ||
| Upper Level | Loft | Measurements not available |
Contact Us
Contact us for more information
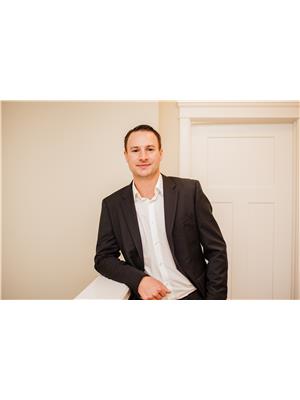
Tyler J. Poirier
Broker
(780) 645-6619
www.century21poirier.com/
twitter.com/typoirier
www.facebook.com/Century21Poirier/
www.linkedin.com/in/tyler-poirier-b7b709107?trk=hp-identity-name
101-4341 50 Ave
St Paul, Alberta T0A 3A3
(780) 645-4535
(780) 645-6619





