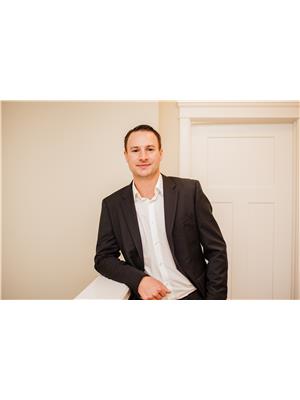101 46225 Twp Rd 612 Rural Bonnyville M.d., Alberta T9N 2G8
$639,900
Experience extraordinary executive living just minutes from Bonnyville with this stunning LAKE VIEW HOME OFFERING MUNICIPAL SERVICES and upscale comfort. The open-concept main floor boasts a chef-inspired kitchen with high-end finishes, a large island, walk-in pantry, rich dark cabinetry, and deck access—perfect for entertaining. The living room impresses with a cozy fireplace and floor-to-ceiling feature windows. Three spacious bedrooms on the main include a luxurious primary suite with a walk-in closet and 5-piece ensuite retreat. Convenient main floor laundry sits just off the entry and garage. The fully finished basement is ideal for family fun, complete with a huge rec room, gym/hobby space, two additional bedrooms, 4-piece bath, and rare garage access. Outside, enjoy a beautifully landscaped yard with fire pit area, paved driveway, and heated triple garage. Bonus: a 17.44kW solar power system installed in 2023! Your dream home is here—see it today to appreciate all that it has to offer! (id:61585)
Property Details
| MLS® Number | E4436126 |
| Property Type | Single Family |
| Neigbourhood | Lakeside Estates (Bonnyville M.D.) |
| Amenities Near By | Golf Course |
| Features | Flat Site, No Back Lane |
| Structure | Deck, Fire Pit |
| View Type | Lake View |
Building
| Bathroom Total | 3 |
| Bedrooms Total | 5 |
| Amenities | Vinyl Windows |
| Appliances | Dishwasher, Dryer, Refrigerator, Storage Shed, Stove, Washer, Window Coverings |
| Architectural Style | Raised Bungalow |
| Basement Development | Finished |
| Basement Type | Full (finished) |
| Ceiling Type | Vaulted |
| Constructed Date | 2014 |
| Construction Style Attachment | Detached |
| Fireplace Fuel | Gas |
| Fireplace Present | Yes |
| Fireplace Type | Unknown |
| Heating Type | Forced Air |
| Stories Total | 1 |
| Size Interior | 1,559 Ft2 |
| Type | House |
Parking
| Attached Garage |
Land
| Acreage | No |
| Fence Type | Fence |
| Land Amenities | Golf Course |
| Size Irregular | 0.65 |
| Size Total | 0.65 Ac |
| Size Total Text | 0.65 Ac |
Rooms
| Level | Type | Length | Width | Dimensions |
|---|---|---|---|---|
| Basement | Family Room | 5.42 m | 5.12 m | 5.42 m x 5.12 m |
| Basement | Bedroom 4 | 4.2 m | 4.57 m | 4.2 m x 4.57 m |
| Basement | Bedroom 5 | 4.58 m | 3.57 m | 4.58 m x 3.57 m |
| Basement | Recreation Room | 4.39 m | 2.67 m | 4.39 m x 2.67 m |
| Basement | Utility Room | 3.54 m | 3.87 m | 3.54 m x 3.87 m |
| Main Level | Living Room | 4.86 m | 4.71 m | 4.86 m x 4.71 m |
| Main Level | Dining Room | 2.31 m | 5.17 m | 2.31 m x 5.17 m |
| Main Level | Kitchen | 3.22 m | 5.17 m | 3.22 m x 5.17 m |
| Main Level | Primary Bedroom | 3.98 m | 4.24 m | 3.98 m x 4.24 m |
| Main Level | Bedroom 2 | 3.53 m | 3 m | 3.53 m x 3 m |
| Main Level | Bedroom 3 | 4.14 m | 2.95 m | 4.14 m x 2.95 m |
| Main Level | Laundry Room | 1.5 m | 3.15 m | 1.5 m x 3.15 m |
Contact Us
Contact us for more information

Tyler J. Poirier
Broker
(780) 645-6619
www.century21poirier.com/
twitter.com/typoirier
www.facebook.com/Century21Poirier/
www.linkedin.com/in/tyler-poirier-b7b709107?trk=hp-identity-name
101-4341 50 Ave
St Paul, Alberta T0A 3A3
(780) 645-4535
(780) 645-6619





























































