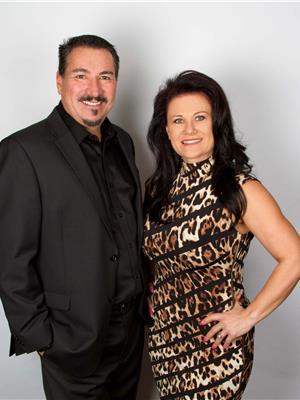10109 87 St Morinville, Alberta T8R 1B8
$439,900
This stunning, renovated 1,286 sq ft open-concept bungalow sits on a spacious corner lot in the desirable Sunshine Lakes area. Step inside to find gleaming new hardwood floors throughout the main level, including the primary and both additional bedrooms. The kitchen has been beautifully updated with porcelain tile and brand-new cabinetry, while the bathrooms and entryways feature elegant ceramic and porcelain tile. Quality upgrades are evident everywhere, with new mouldings, casings, and baseboards extending into the fully finished basement. Downstairs, you’ll discover two more bedrooms, a generous recreation room, a 4-piece bathroom, laundry area, and a cold room for extra storage. Additional improvements include newer windows, eaves, shingles, doors, fixtures, switches, plates, a hot water tank, and much more. The oversized 24x30 garage is a dream for any handyman—insulated, wired,& equipped with a large workbench, cupboards, shelving, and a newer 18 x 8 garage door. (id:61585)
Property Details
| MLS® Number | E4440812 |
| Property Type | Single Family |
| Neigbourhood | Morinville |
| Amenities Near By | Schools |
| Features | Corner Site, See Remarks, No Back Lane |
| Parking Space Total | 2 |
Building
| Bathroom Total | 3 |
| Bedrooms Total | 5 |
| Appliances | Dryer, Microwave Range Hood Combo, Refrigerator, Stove, Washer, Window Coverings |
| Architectural Style | Bungalow |
| Basement Development | Finished |
| Basement Type | Full (finished) |
| Constructed Date | 1979 |
| Construction Style Attachment | Detached |
| Half Bath Total | 1 |
| Heating Type | Forced Air |
| Stories Total | 1 |
| Size Interior | 1,286 Ft2 |
| Type | House |
Parking
| Detached Garage |
Land
| Acreage | No |
| Land Amenities | Schools |
| Size Irregular | 682.65 |
| Size Total | 682.65 M2 |
| Size Total Text | 682.65 M2 |
Rooms
| Level | Type | Length | Width | Dimensions |
|---|---|---|---|---|
| Lower Level | Family Room | 8.46 m | 10.1 m | 8.46 m x 10.1 m |
| Lower Level | Bedroom 4 | 4.85 m | 3.5 m | 4.85 m x 3.5 m |
| Lower Level | Bedroom 5 | 2.64 m | 3.5 m | 2.64 m x 3.5 m |
| Main Level | Living Room | 3.7 m | 5.3 m | 3.7 m x 5.3 m |
| Main Level | Dining Room | 3.39 m | 3.6 m | 3.39 m x 3.6 m |
| Main Level | Kitchen | 4.01 m | 3.1 m | 4.01 m x 3.1 m |
| Main Level | Primary Bedroom | 4.04 m | 4.5 m | 4.04 m x 4.5 m |
| Main Level | Bedroom 2 | 3.76 m | 3.1 m | 3.76 m x 3.1 m |
| Main Level | Bedroom 3 | 2.73 m | 3.7 m | 2.73 m x 3.7 m |
Contact Us
Contact us for more information

Glen R. Good
Associate
(780) 939-3116
www.glengood.com/
twitter.com/remaxmorinville
www.facebook.com/Ralayne-Glen-Good-with-ReMax-Real-Estate-Morinville-100860869990039/
10018 100 Avenue
Morinville, Alberta T8R 1P7
(780) 939-1111
(780) 939-3116

Aaron Good
Associate
(780) 939-3116
10018 100 Avenue
Morinville, Alberta T8R 1P7
(780) 939-1111
(780) 939-3116































