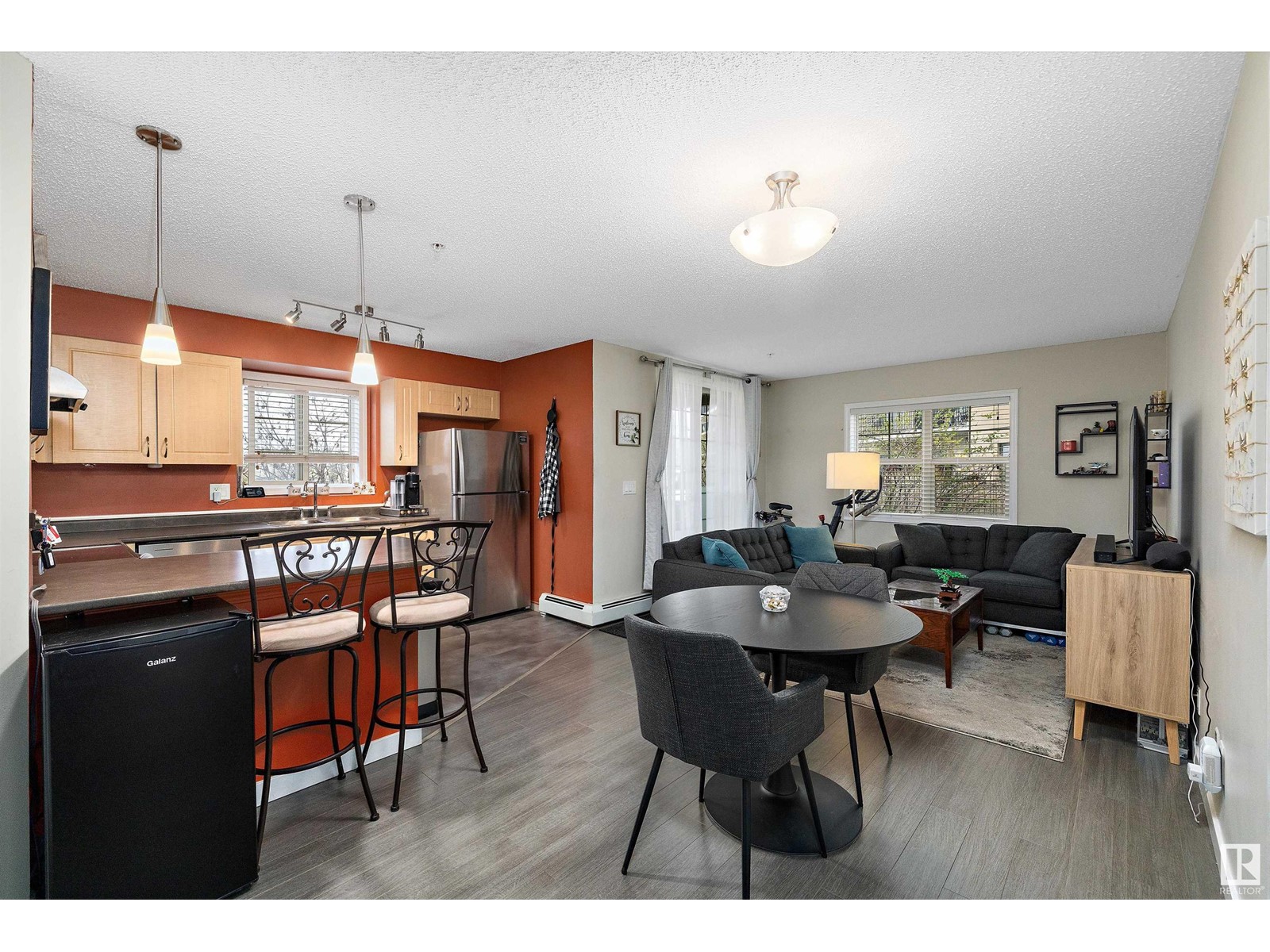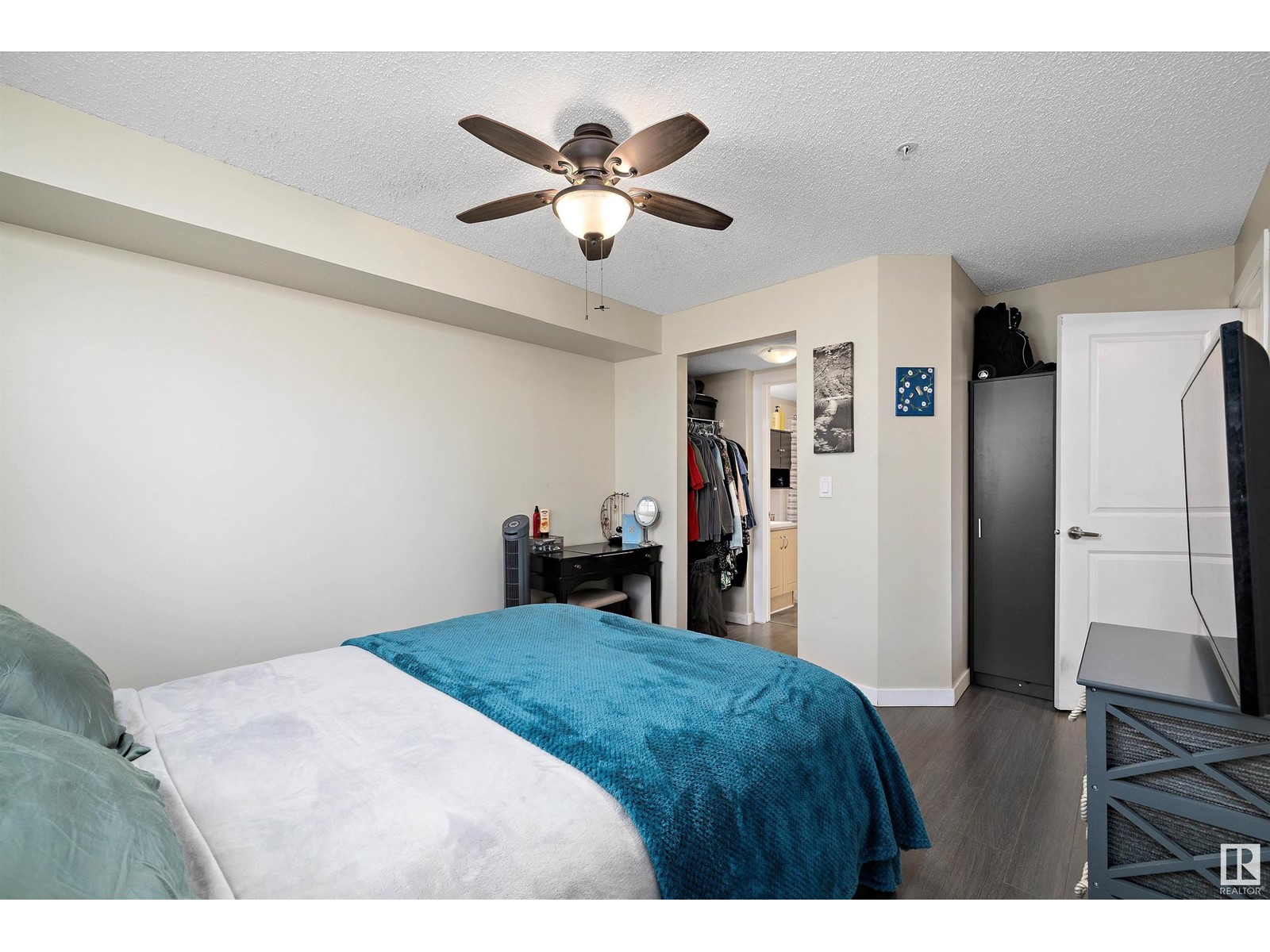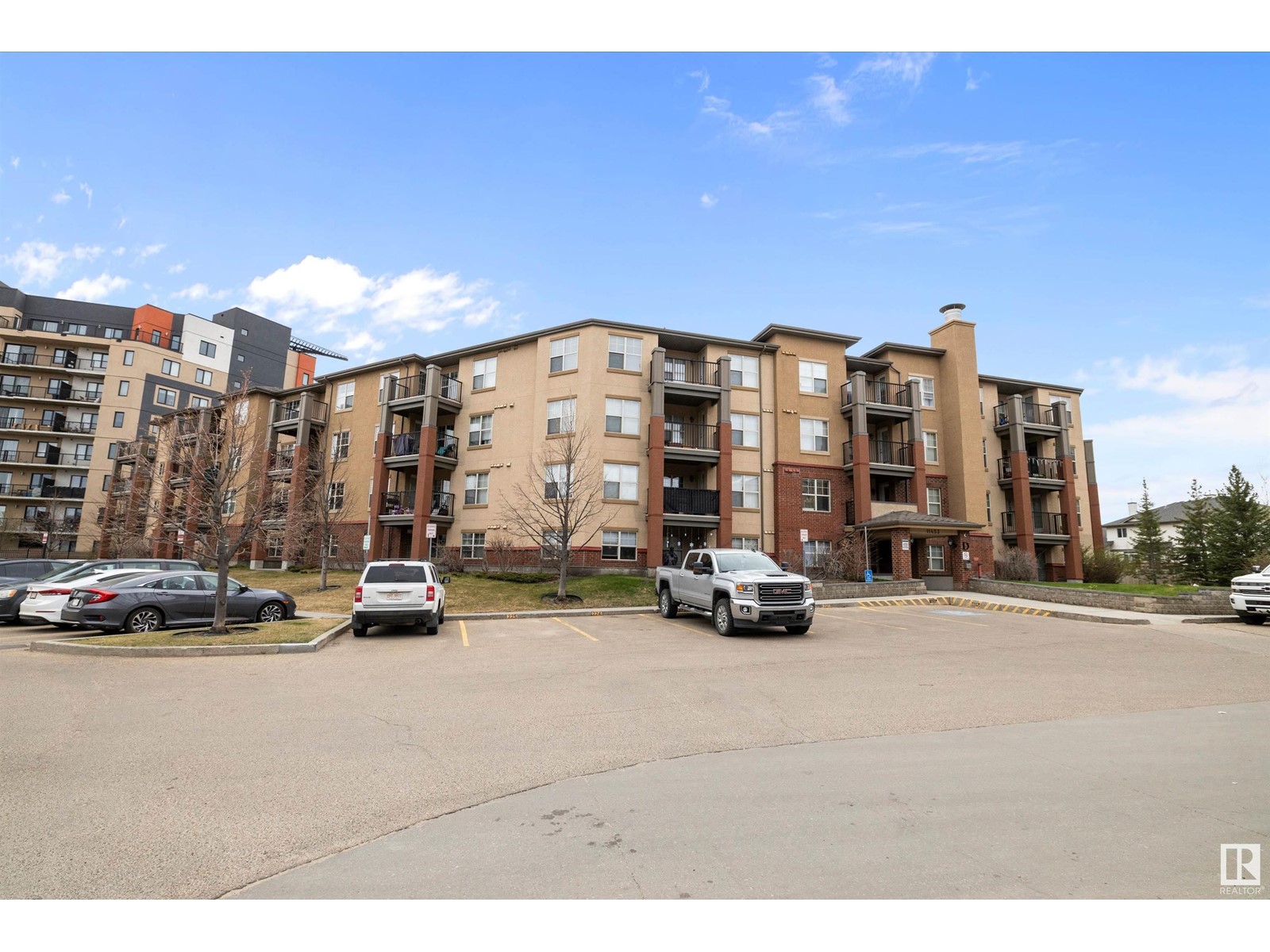#102 11453 Ellerslie Rd Sw Edmonton, Alberta T6W 1T3
$204,900Maintenance, Electricity, Heat, Insurance, Other, See Remarks, Property Management, Water
$555 Monthly
Maintenance, Electricity, Heat, Insurance, Other, See Remarks, Property Management, Water
$555 MonthlyWelcome to RUTHERFORD VILLAGE. 2 BEDROOM 2 BATHROOM CONDO with UNDERGROUND parking. Great location close to all amenities. UPGRADED & UPDATED including paint, flooring, appliances & bathrooms. Open concept MAIN FLOOR UNIT featuring NEWER VINYL PLANK FLOORING, NEWER STAINLESS STEEL APPLIANCES, u-shaped kitchen with tons of counter space & eating area. Living room with sliding doors provides access to the CONCRETE COVERED PATIO. Generous PRIMARY BEDROOM with walk thru closet & a 4 pc. ensuite, a 2nd bedroom, 3 pc. main bathroom & in-suite stacked washer & dryer. 1 HEATED UNDERGROUND parking stall with STORAGE SPACE completes this unit. Shows great & move in ready! You won't be disappointed. (id:61585)
Property Details
| MLS® Number | E4434192 |
| Property Type | Single Family |
| Neigbourhood | Rutherford (Edmonton) |
| Amenities Near By | Playground, Public Transit, Schools, Shopping |
| Features | Flat Site, Closet Organizers |
| Structure | Patio(s) |
Building
| Bathroom Total | 2 |
| Bedrooms Total | 2 |
| Appliances | Dishwasher, Fan, Hood Fan, Refrigerator, Washer/dryer Stack-up, Stove, Window Coverings |
| Basement Type | None |
| Constructed Date | 2005 |
| Heating Type | Baseboard Heaters, Hot Water Radiator Heat |
| Size Interior | 798 Ft2 |
| Type | Apartment |
Parking
| Underground |
Land
| Acreage | No |
| Land Amenities | Playground, Public Transit, Schools, Shopping |
| Size Irregular | 87.81 |
| Size Total | 87.81 M2 |
| Size Total Text | 87.81 M2 |
Rooms
| Level | Type | Length | Width | Dimensions |
|---|---|---|---|---|
| Main Level | Living Room | 3.53 m | 3.02 m | 3.53 m x 3.02 m |
| Main Level | Dining Room | 2.4 m | 2.52 m | 2.4 m x 2.52 m |
| Main Level | Kitchen | 2.76 m | 3.45 m | 2.76 m x 3.45 m |
| Main Level | Primary Bedroom | 3.31 m | 4.64 m | 3.31 m x 4.64 m |
| Main Level | Bedroom 2 | 4.14 m | 2.85 m | 4.14 m x 2.85 m |
Contact Us
Contact us for more information
Curtis L. Roy
Associate
(780) 439-7248
www.horsepowerranch.com/
www.facebook.com/share/1BCsFMwn8P/?mibextid=LQQJ4d
302-5083 Windermere Blvd Sw
Edmonton, Alberta T6W 0J5
(780) 406-4000
(780) 406-8787

Mona C. Lahaie
Associate
(780) 988-4067
www.horsepowerranch.com/
www.facebook.com/THEMONALAHAIEGROUP
302-5083 Windermere Blvd Sw
Edmonton, Alberta T6W 0J5
(780) 406-4000
(780) 406-8787


































