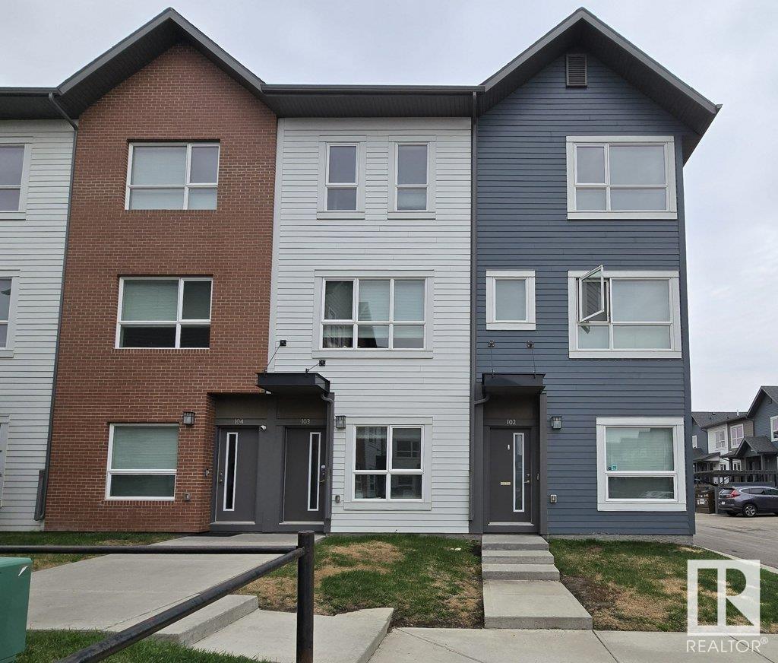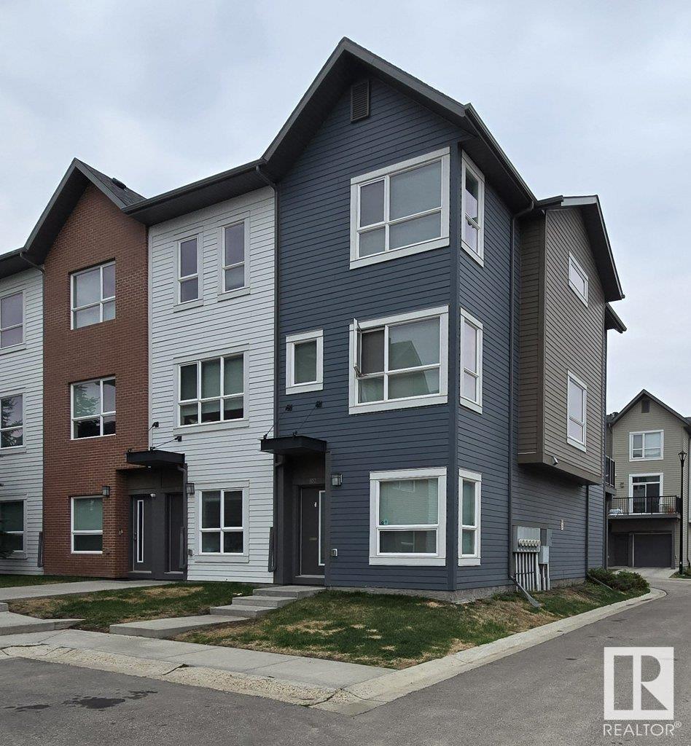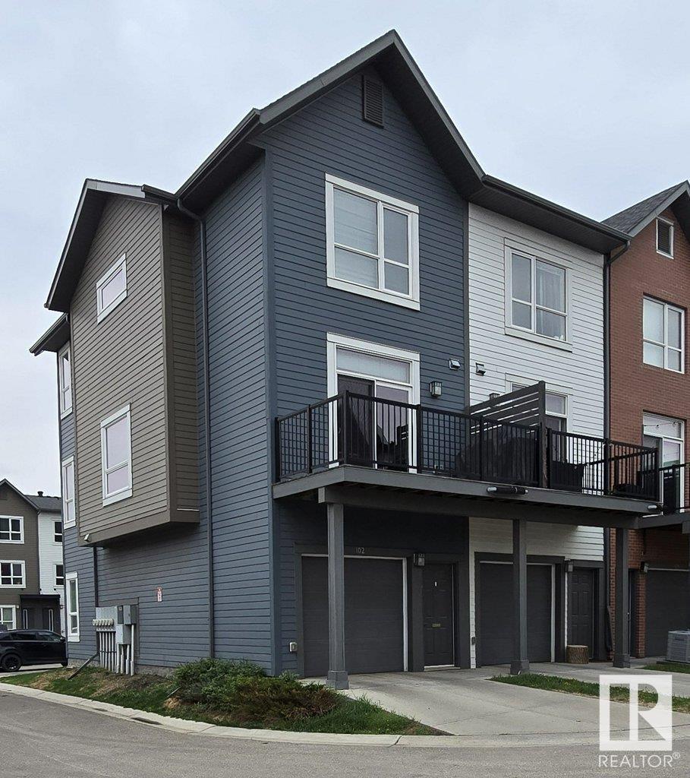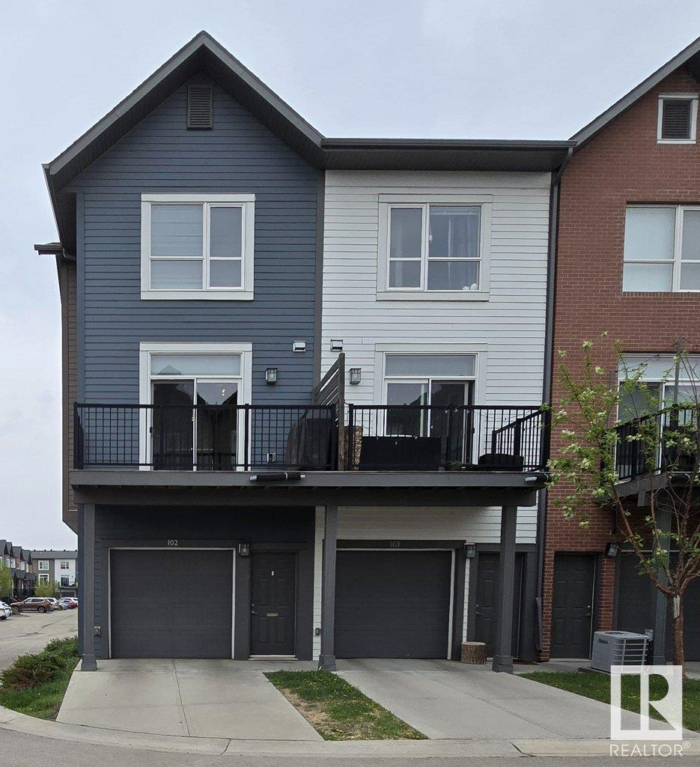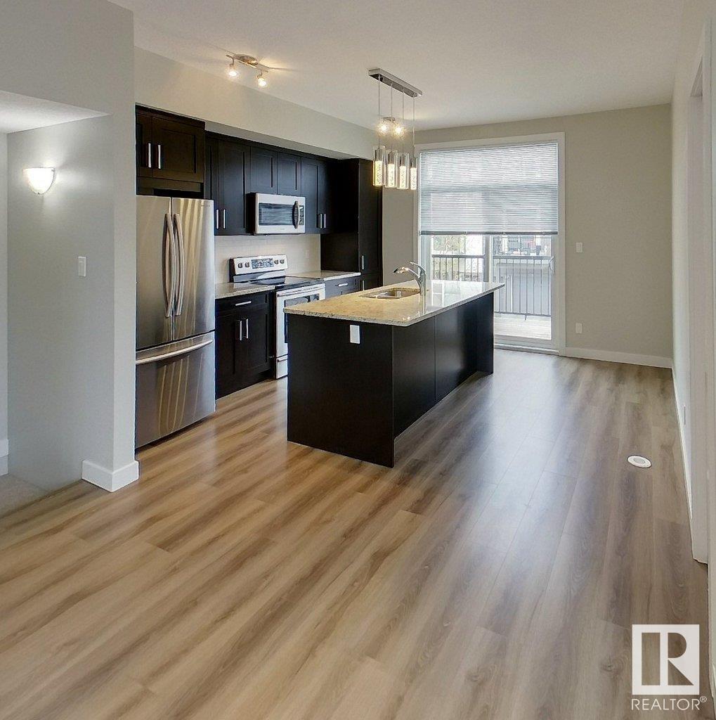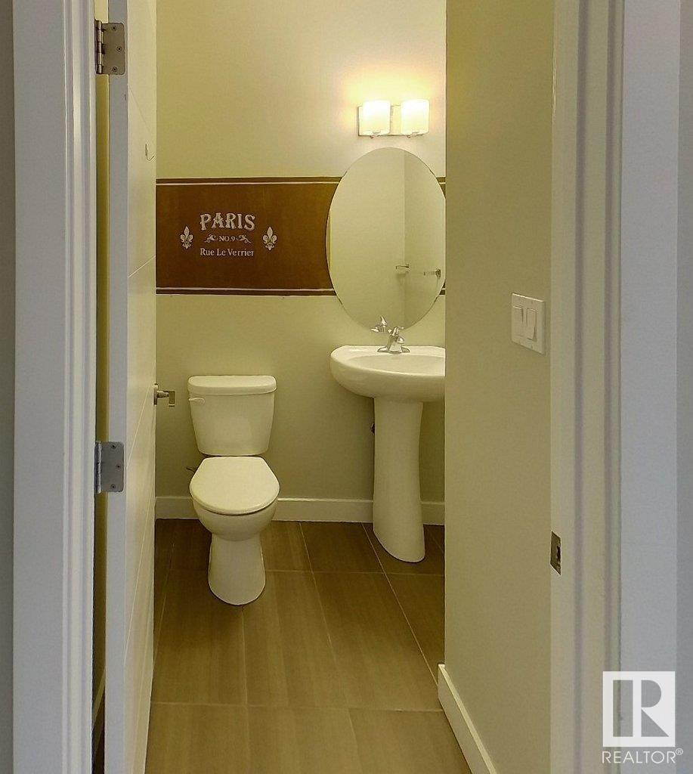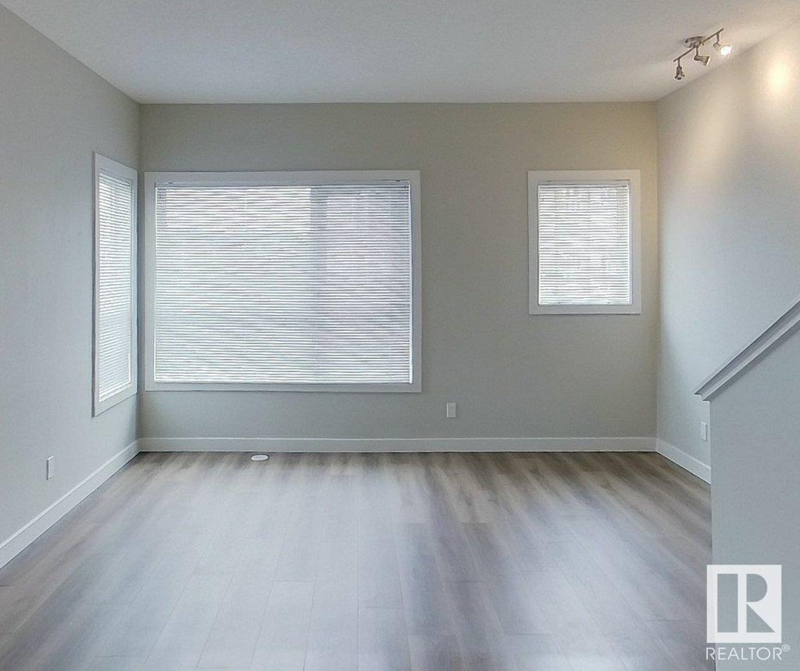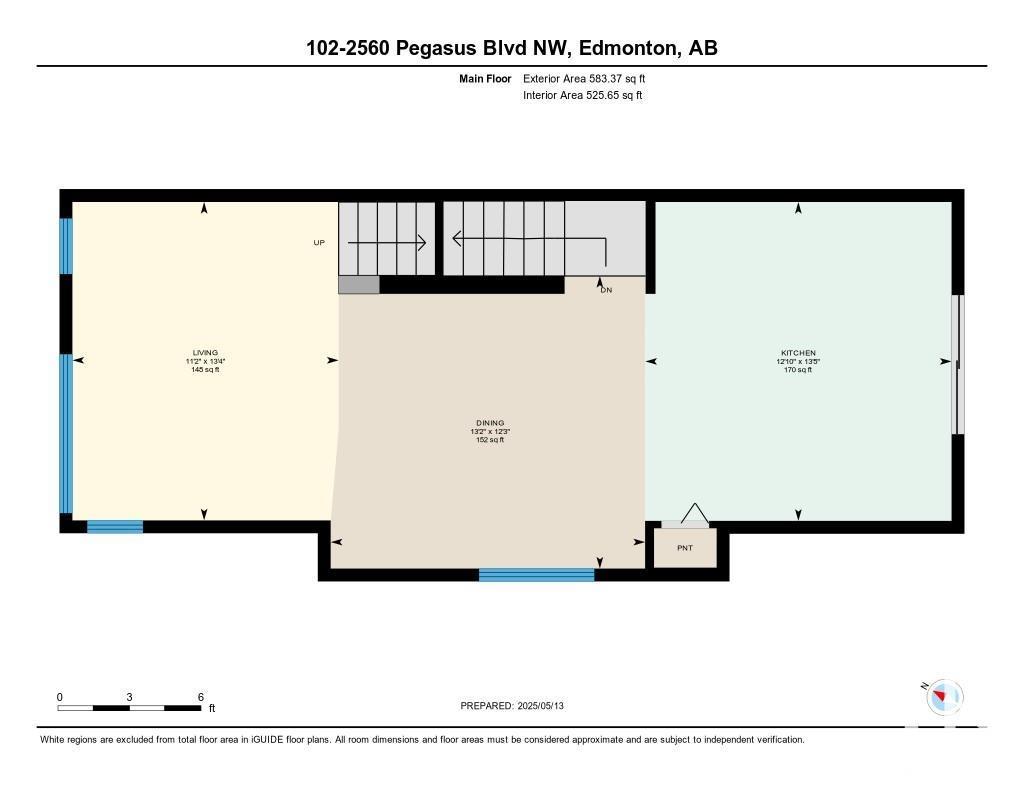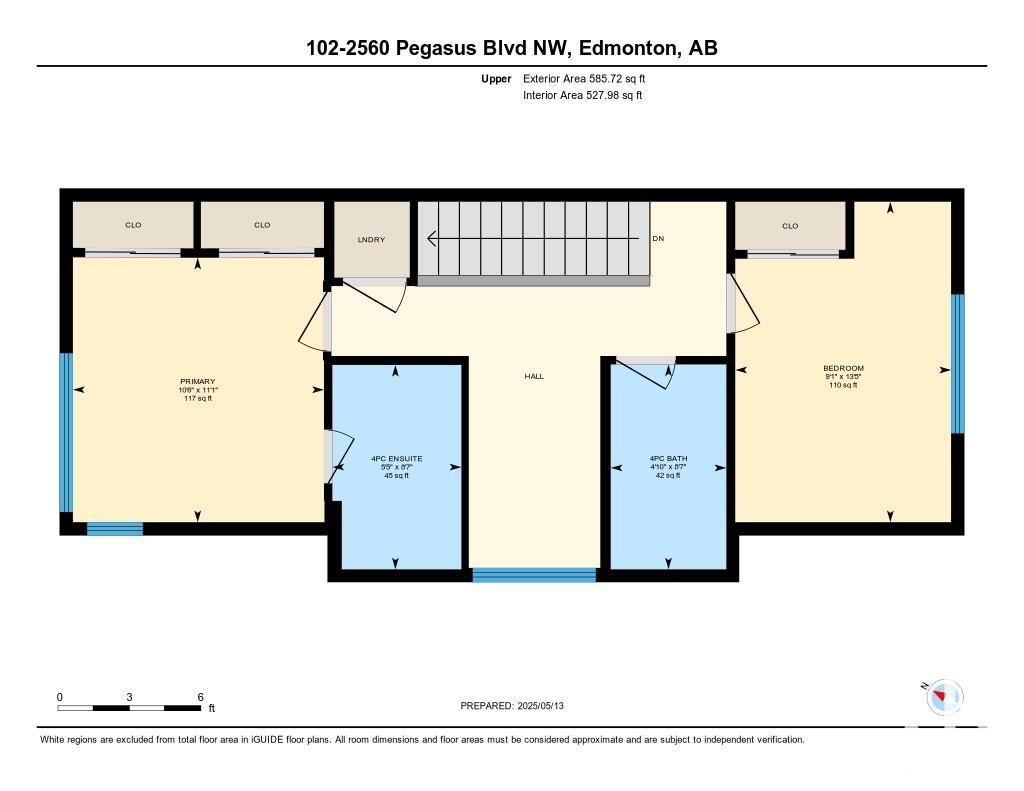#102 2560 Pegasus Bv Nw Edmonton, Alberta T5E 6V4
$339,988Maintenance, Exterior Maintenance, Insurance, Other, See Remarks
$328.11 Monthly
Maintenance, Exterior Maintenance, Insurance, Other, See Remarks
$328.11 MonthlyStylish, sun-filled END-UNIT townhome in Edmonton’s desirable Griesbach - a community voted Edmonton's best - TWICE! This 3-storey gem features 2 bedrooms, 2 flex rooms, and 2.5 baths. The bright open-concept main floor includes a modern island kitchen with GRANITE countertops, ample cabinetry, and access to a PRIVATE BALCONY—ideal for coffee mornings or BBQ nights. The upper level offers a primary suite with dual closets and ensuite with GRANITE counter, a second bedroom, full bath with a GRANITE counter, flex room and convenient laundry. Extra windows flood the home with natural light, while the attached garage, driveway parking, add ease and curb appeal. The ground level floor features a room that could be used as a 3rd bedroom, office or play room. Steps from parks, trails, ponds, schools, and just minutes to shopping, dining, transit, and Anthony Henday. Perfect for first-time buyers, professionals, or downsizers seeking modern comfort in a vibrant, connected community. (id:61585)
Property Details
| MLS® Number | E4437883 |
| Property Type | Single Family |
| Neigbourhood | Griesbach |
| Amenities Near By | Playground, Public Transit, Schools |
| Features | Corner Site, Level |
| Parking Space Total | 2 |
Building
| Bathroom Total | 3 |
| Bedrooms Total | 2 |
| Amenities | Ceiling - 9ft |
| Appliances | Dishwasher, Dryer, Refrigerator, Stove, Washer |
| Basement Type | None |
| Constructed Date | 2014 |
| Construction Style Attachment | Attached |
| Fire Protection | Smoke Detectors |
| Half Bath Total | 1 |
| Heating Type | Forced Air |
| Stories Total | 2 |
| Size Interior | 1,453 Ft2 |
| Type | Row / Townhouse |
Parking
| Attached Garage |
Land
| Acreage | No |
| Fence Type | Not Fenced |
| Land Amenities | Playground, Public Transit, Schools |
| Size Irregular | 155.66 |
| Size Total | 155.66 M2 |
| Size Total Text | 155.66 M2 |
Rooms
| Level | Type | Length | Width | Dimensions |
|---|---|---|---|---|
| Main Level | Den | Measurements not available | ||
| Upper Level | Living Room | Measurements not available | ||
| Upper Level | Dining Room | Measurements not available | ||
| Upper Level | Kitchen | Measurements not available | ||
| Upper Level | Family Room | Measurements not available | ||
| Upper Level | Primary Bedroom | Measurements not available | ||
| Upper Level | Bedroom 2 | Measurements not available |
Contact Us
Contact us for more information
