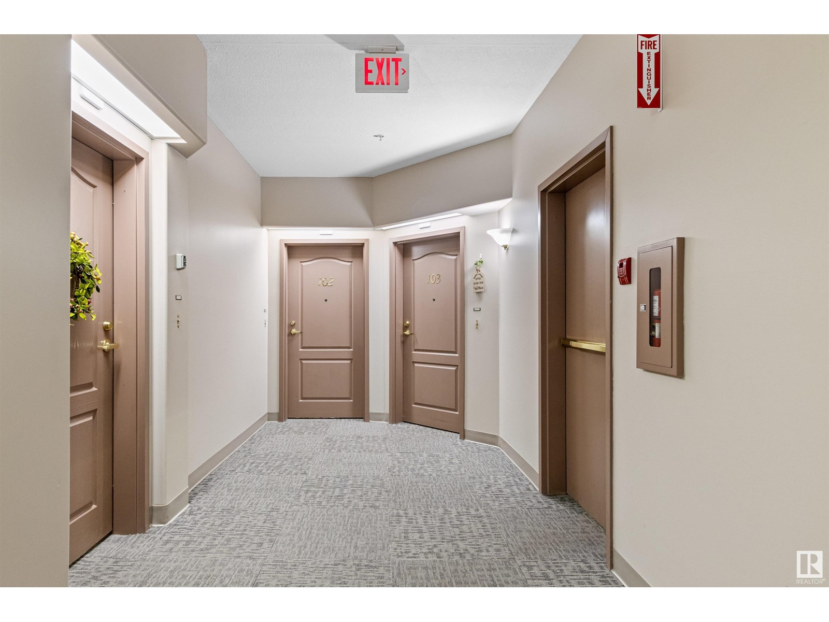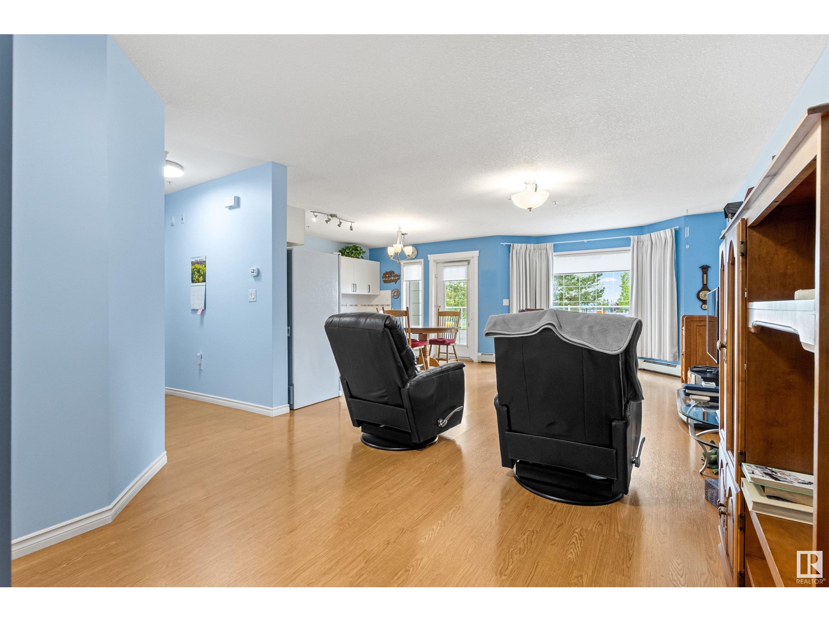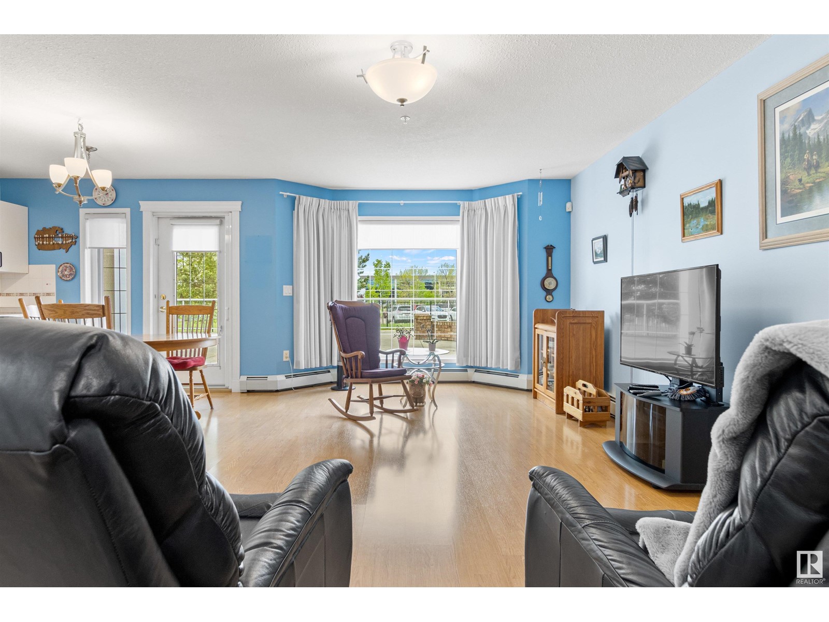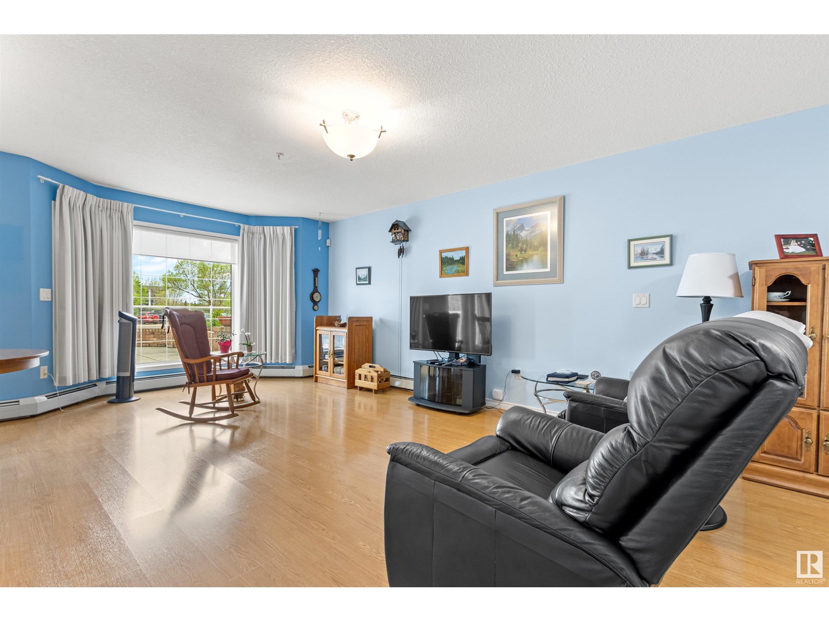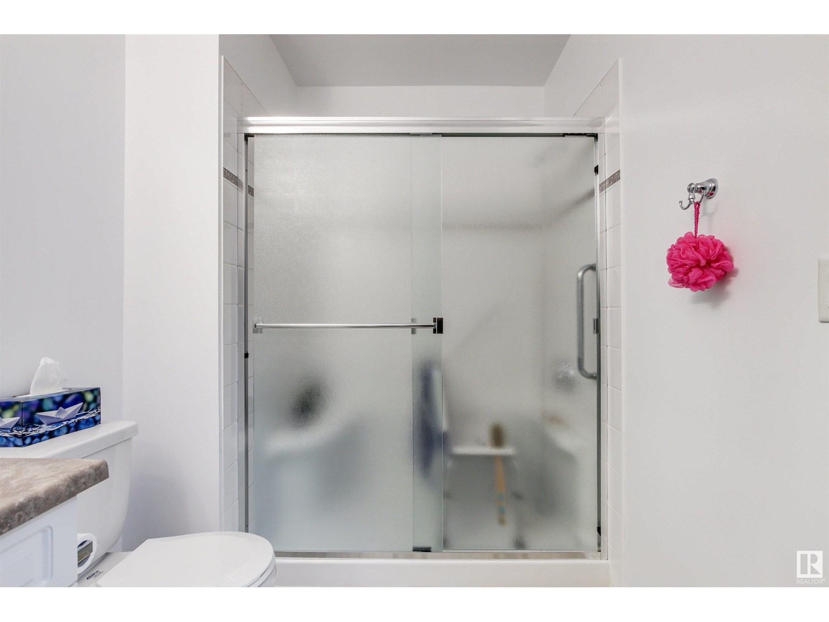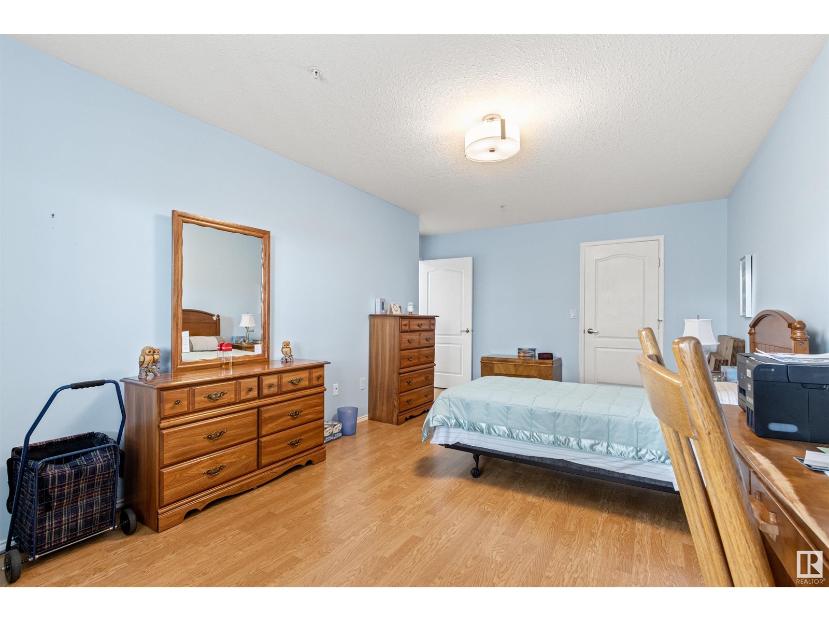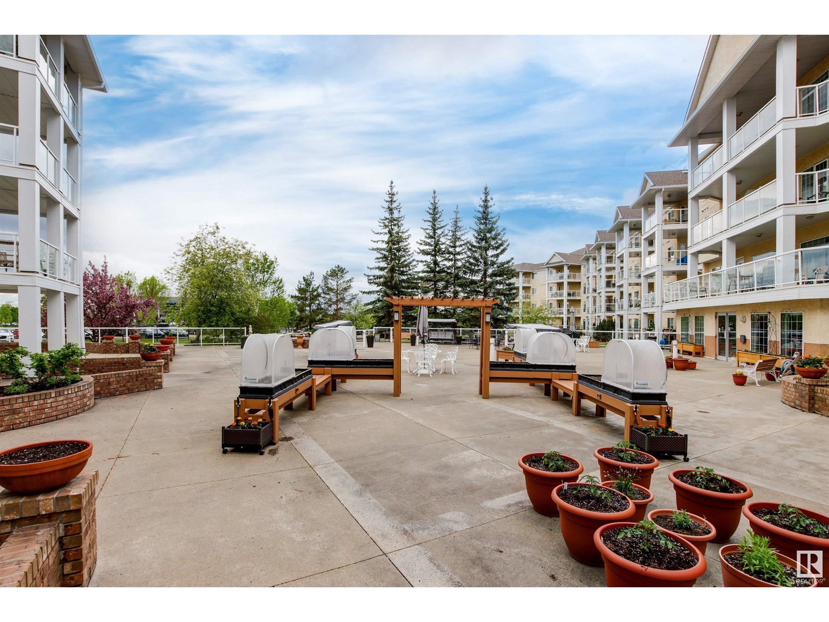#102 2741 55 St Nw Edmonton, Alberta T6L 7G7
$179,900Maintenance, Caretaker, Exterior Maintenance, Heat, Insurance, Common Area Maintenance, Other, See Remarks, Property Management, Water
$556.34 Monthly
Maintenance, Caretaker, Exterior Maintenance, Heat, Insurance, Common Area Maintenance, Other, See Remarks, Property Management, Water
$556.34 MonthlyWelcome to Place at Lakeside, an exceptional 55+ community that offers comfort, convenience, and an active lifestyle. This spacious unit features a bright open floor plan, a beautifully renovated kitchen, quartz countertops, and updated appliances. A garden door leads you to a large private patio overlooking the lake views and lush garden areas — the perfect spot to enjoy warm summer days. The expansive primary bedroom includes a generous walk-in closet, offering ample storage and comfort. Residents of Place at Lakeside enjoy access to outstanding amenities, including a theater room, fitness center, social lounge, games area, library, and a beautiful outdoor patio with a vegetable garden. There's plenty of visitor parking, making it easy to host family and friends. A convenient pedway connects you to Allen Gray, where meals are available for days you prefer not to cook. Ideally located close to shopping, banks, professional services, the Grey Nuns Hospital, Millwoods Seniors Centre, Libary and the LRT. (id:61585)
Property Details
| MLS® Number | E4438353 |
| Property Type | Single Family |
| Neigbourhood | Mill Woods Town Centre |
| Amenities Near By | Airport, Golf Course, Public Transit, Shopping |
| Community Features | Lake Privileges |
| Features | Treed, No Animal Home, No Smoking Home |
| Parking Space Total | 1 |
| Structure | Patio(s) |
| Water Front Type | Waterfront On Lake |
Building
| Bathroom Total | 1 |
| Bedrooms Total | 1 |
| Appliances | Dishwasher, Dryer, Hood Fan, Refrigerator, Stove, Washer, Window Coverings |
| Basement Type | None |
| Constructed Date | 2001 |
| Heating Type | Hot Water Radiator Heat |
| Size Interior | 871 Ft2 |
| Type | Apartment |
Parking
| Underground |
Land
| Acreage | No |
| Land Amenities | Airport, Golf Course, Public Transit, Shopping |
| Surface Water | Lake |
Rooms
| Level | Type | Length | Width | Dimensions |
|---|---|---|---|---|
| Main Level | Living Room | 5.41 m | 3.89 m | 5.41 m x 3.89 m |
| Main Level | Kitchen | 4.64 m | 2.66 m | 4.64 m x 2.66 m |
| Main Level | Primary Bedroom | 5.95 m | 3.94 m | 5.95 m x 3.94 m |
Contact Us
Contact us for more information
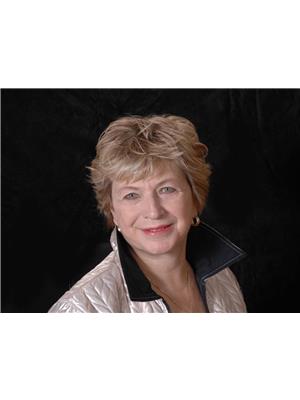
Maureen P. Nicholson
Associate
(780) 970-2121
www.edmontoncentury21.ca/
twitter.com/MaureenC21YEG
www.facebook.com/MaureenNicholsonRealtor/
www.linkedin.com/in/maureen-nicholson-a9529b31/
www.instagram.com/c21moerealtor/?hl=en
312 Saddleback Rd
Edmonton, Alberta T6J 4R7
(780) 434-4700
(780) 436-9902


