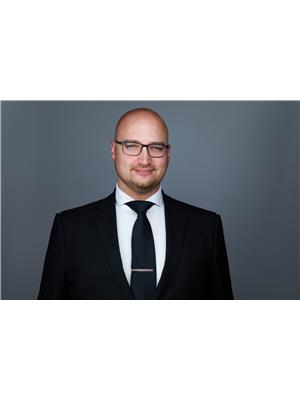#102 9938 104 St Nw Edmonton, Alberta T5K 2X7
$225,000Maintenance, Exterior Maintenance, Insurance, Landscaping, Property Management, Other, See Remarks, Water
$570.19 Monthly
Maintenance, Exterior Maintenance, Insurance, Landscaping, Property Management, Other, See Remarks, Water
$570.19 MonthlyMain floor convenience in the heart of downtown! Visit the REALTOR®’s website for more details. This spacious 2 bedroom, 2 bathroom condo with a den offers an ideal layout for students, professionals, or anyone looking to enjoy downtown living with ease. The open-concept floor plan features a functional kitchen, bright living area, and a versatile den that can be used as a home office or additional storage. Both bedrooms are well-sized, and the primary includes its own private 3-piece ensuite. You'll also appreciate in-suite laundry and underground parking for added comfort and security. Located just minutes from Grant MacEwan University, Rogers Place, and the Ice District, you’ll love having transit, restaurants, shops, and the river valley within walking distance. Whether you're a first-time buyer or an investor looking for a central location, this move-in-ready unit is a smart choice in Edmonton’s vibrant downtown core. (id:61585)
Property Details
| MLS® Number | E4441900 |
| Property Type | Single Family |
| Neigbourhood | Downtown (Edmonton) |
| Amenities Near By | Golf Course, Playground, Schools, Shopping |
| Features | Lane |
| Parking Space Total | 1 |
| View Type | Valley View, City View |
Building
| Bathroom Total | 2 |
| Bedrooms Total | 2 |
| Appliances | Dishwasher, Dryer, Microwave Range Hood Combo, Refrigerator, Stove, Washer, Window Coverings, See Remarks |
| Basement Type | None |
| Constructed Date | 2002 |
| Fire Protection | Smoke Detectors |
| Fireplace Fuel | Gas |
| Fireplace Present | Yes |
| Fireplace Type | Corner |
| Heating Type | Hot Water Radiator Heat |
| Size Interior | 1,048 Ft2 |
| Type | Apartment |
Parking
| Heated Garage | |
| Underground |
Land
| Acreage | No |
| Land Amenities | Golf Course, Playground, Schools, Shopping |
| Size Irregular | 36.77 |
| Size Total | 36.77 M2 |
| Size Total Text | 36.77 M2 |
Rooms
| Level | Type | Length | Width | Dimensions |
|---|---|---|---|---|
| Main Level | Living Room | 3.78 m | 4.11 m | 3.78 m x 4.11 m |
| Main Level | Dining Room | 3.96 m | 3.15 m | 3.96 m x 3.15 m |
| Main Level | Kitchen | 2.61 m | 2.43 m | 2.61 m x 2.43 m |
| Main Level | Den | 1.97 m | 4.13 m | 1.97 m x 4.13 m |
| Main Level | Primary Bedroom | 3.36 m | 4.11 m | 3.36 m x 4.11 m |
| Main Level | Bedroom 2 | 4.01 m | 3.02 m | 4.01 m x 3.02 m |
| Main Level | Laundry Room | 2.4 m | 1.57 m | 2.4 m x 1.57 m |
Contact Us
Contact us for more information

Taylor J. Hack
Associate
(780) 439-7248
www.hackandco.com/
www.facebook.com/hackandcompany
www.linkedin.com/in/taylorhack/
www.instagram.com/hackandcompany/
www.youtube.com/@hackcoatremaxrivercity8912/about
100-10328 81 Ave Nw
Edmonton, Alberta T6E 1X2
(780) 439-7000
(780) 439-7248

Anthony R. De Sousa
Associate
www.hackandco.com/about-anthony-desousa
www.facebook.com/hackandcompany/
100-10328 81 Ave Nw
Edmonton, Alberta T6E 1X2
(780) 439-7000
(780) 439-7248













































