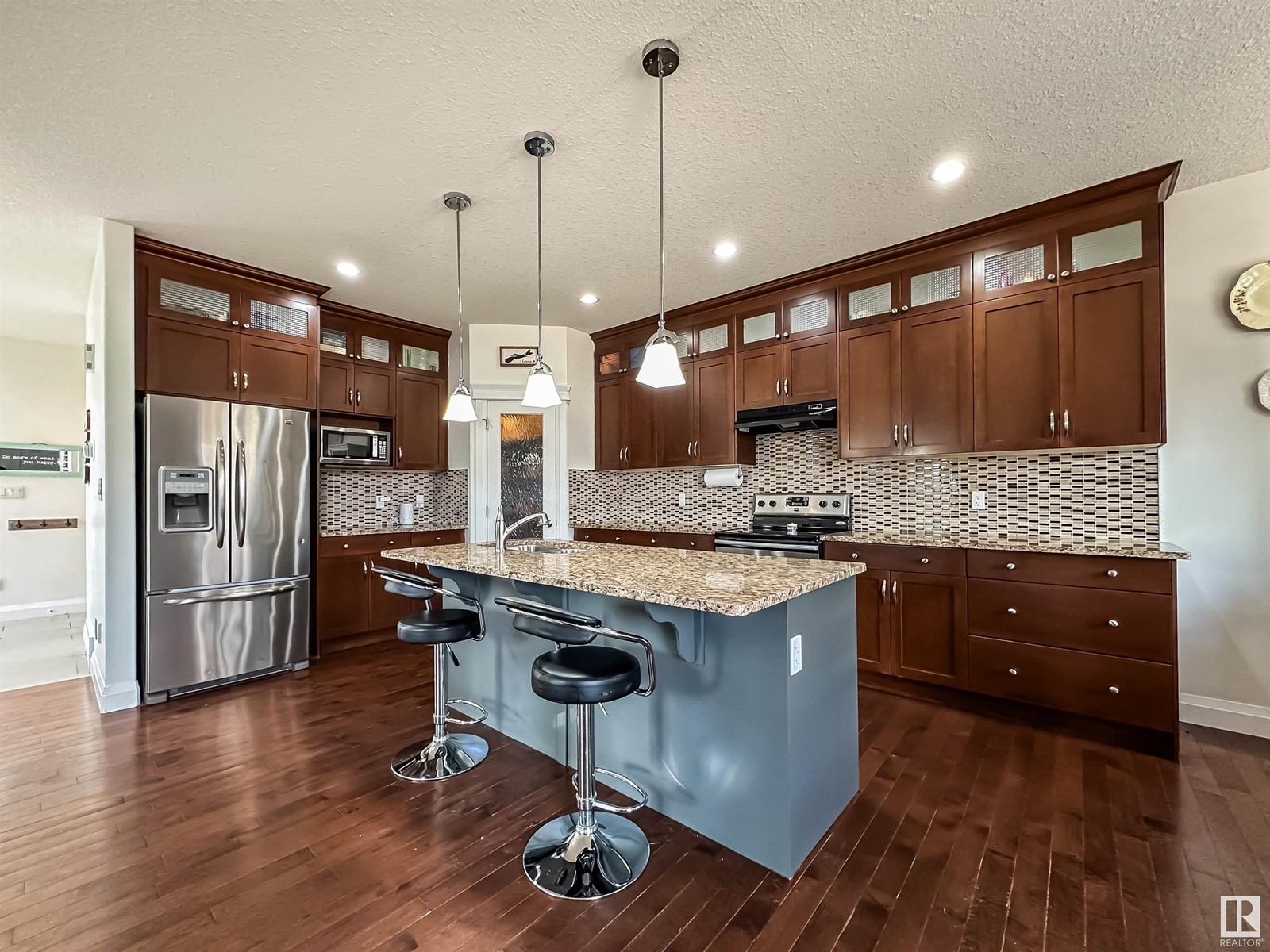10201 96 St Morinville, Alberta T8R 0B5
$475,000
UPDATED, FULLY FINISHED TWO-STOREY WITH OVERSIZED GARAGE! This upgraded 4 bedroom, 3.5 bath, 2,165 sqft home sits on a wide side lot and offers space, comfort, and flexibility. Step into a bright foyer with tile floors, neutral tones, and large windows throughout. The main floor features rich hardwood, a corner gas fireplace, open living and dining areas, and a kitchen with stainless steel appliances, granite countertops, tile backsplash, island, and corner pantry. A private office, 2-piece guest bath, and mudroom complete the main level. Upstairs, the primary suite includes a walk-in closet and 4-piece ensuite. Two more bedrooms, a full bath, laundry, and a large bonus room finish the floor. The fully finished basement (permitted) adds a family room, 4th bedroom, den, and full bath. Updates include some new windows, new carpet, fresh paint, hot water tank, attic insulation top-up, new dishwasher, washer, and dryer. Enjoy a fenced yard with deck and a double oversized attached garage. Welcome home! (id:61585)
Property Details
| MLS® Number | E4436748 |
| Property Type | Single Family |
| Neigbourhood | Morinville |
| Parking Space Total | 4 |
| Structure | Deck |
Building
| Bathroom Total | 4 |
| Bedrooms Total | 4 |
| Appliances | Dishwasher, Dryer, Garage Door Opener Remote(s), Garage Door Opener, Hood Fan, Refrigerator, Stove, Washer, Window Coverings |
| Basement Development | Finished |
| Basement Type | Full (finished) |
| Constructed Date | 2011 |
| Construction Style Attachment | Detached |
| Cooling Type | Central Air Conditioning |
| Fireplace Fuel | Gas |
| Fireplace Present | Yes |
| Fireplace Type | Corner |
| Half Bath Total | 1 |
| Heating Type | Forced Air |
| Stories Total | 2 |
| Size Interior | 2,165 Ft2 |
| Type | House |
Parking
| Attached Garage | |
| Oversize |
Land
| Acreage | No |
| Fence Type | Fence |
| Size Irregular | 550.92 |
| Size Total | 550.92 M2 |
| Size Total Text | 550.92 M2 |
Rooms
| Level | Type | Length | Width | Dimensions |
|---|---|---|---|---|
| Basement | Family Room | 4.62 m | 3.89 m | 4.62 m x 3.89 m |
| Basement | Den | 4.08 m | 2.69 m | 4.08 m x 2.69 m |
| Basement | Bedroom 4 | 4.76 m | 3.93 m | 4.76 m x 3.93 m |
| Main Level | Living Room | 3.96 m | 2.98 m | 3.96 m x 2.98 m |
| Main Level | Dining Room | 3.33 m | 2.96 m | 3.33 m x 2.96 m |
| Main Level | Kitchen | 5.2 m | 3.6 m | 5.2 m x 3.6 m |
| Main Level | Office | 2.98 m | 2.78 m | 2.98 m x 2.78 m |
| Upper Level | Primary Bedroom | 4.8 m | 4 m | 4.8 m x 4 m |
| Upper Level | Bedroom 2 | 3.49 m | 3.34 m | 3.49 m x 3.34 m |
| Upper Level | Bedroom 3 | 3 m | 2.85 m | 3 m x 2.85 m |
| Upper Level | Bonus Room | 5.73 m | 4.86 m | 5.73 m x 4.86 m |
| Upper Level | Laundry Room | Measurements not available |
Contact Us
Contact us for more information

Sara J. Kalke
Associate
(780) 447-1695
www.sarakalke.com/
www.facebook.com/sarakalkerealtor
www.facebook.com/sarakalke
200-10835 124 St Nw
Edmonton, Alberta T5M 0H4
(780) 488-4000
(780) 447-1695



























































