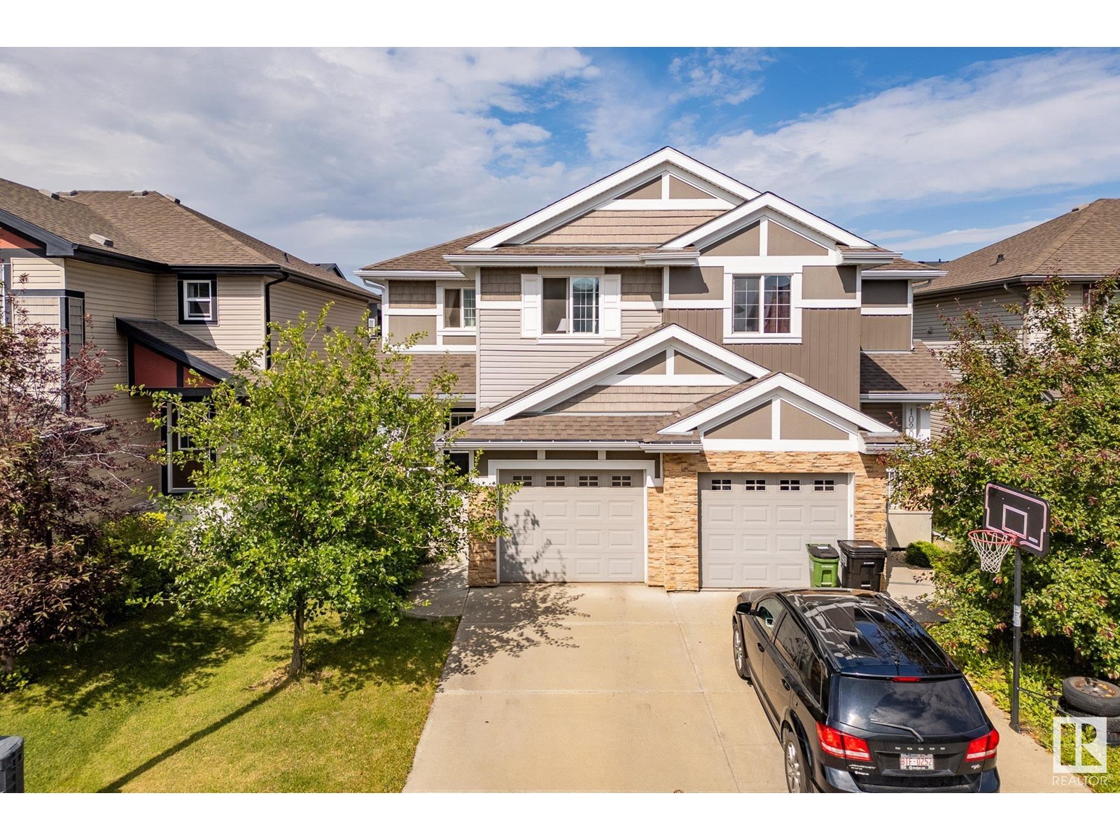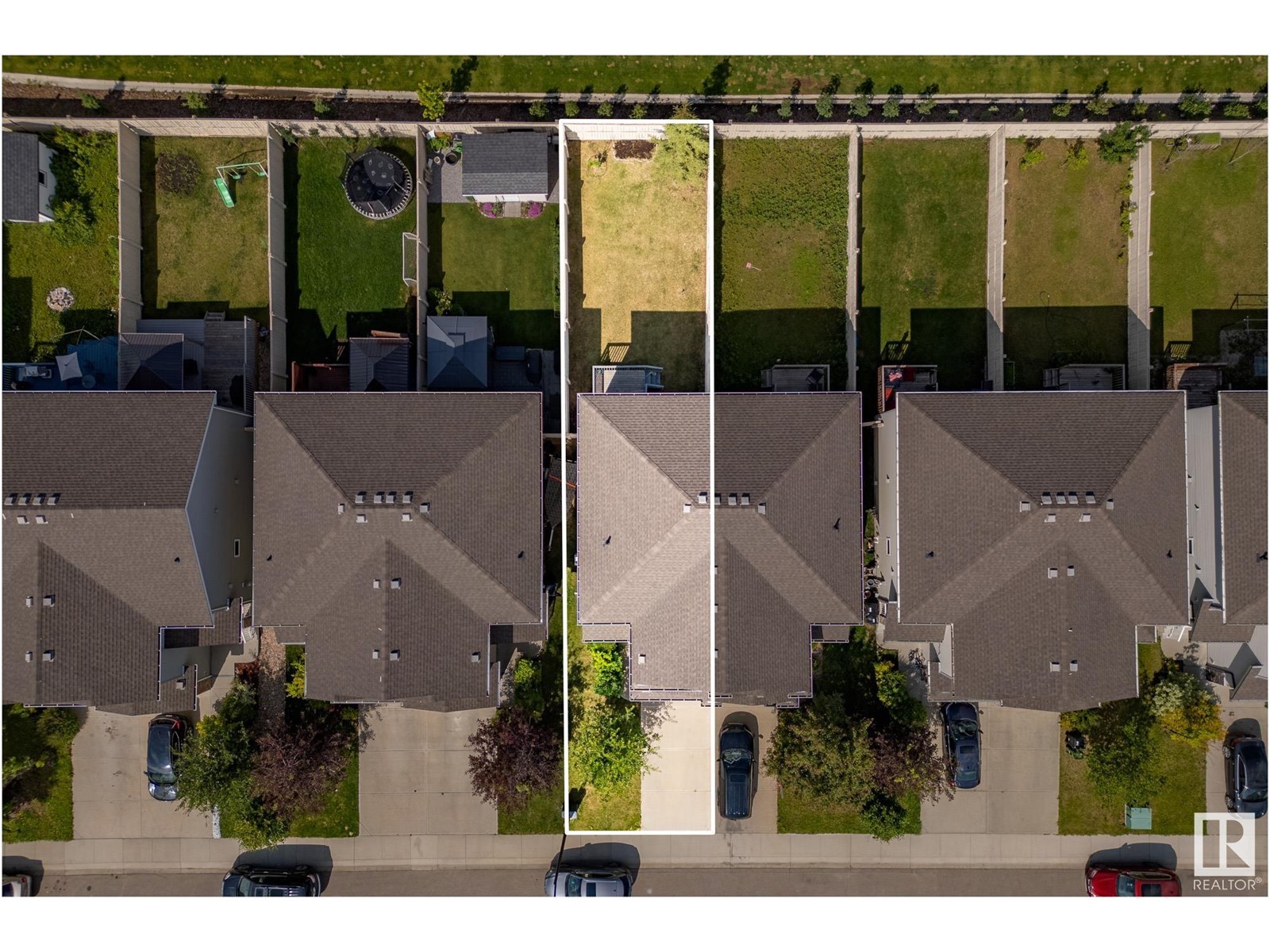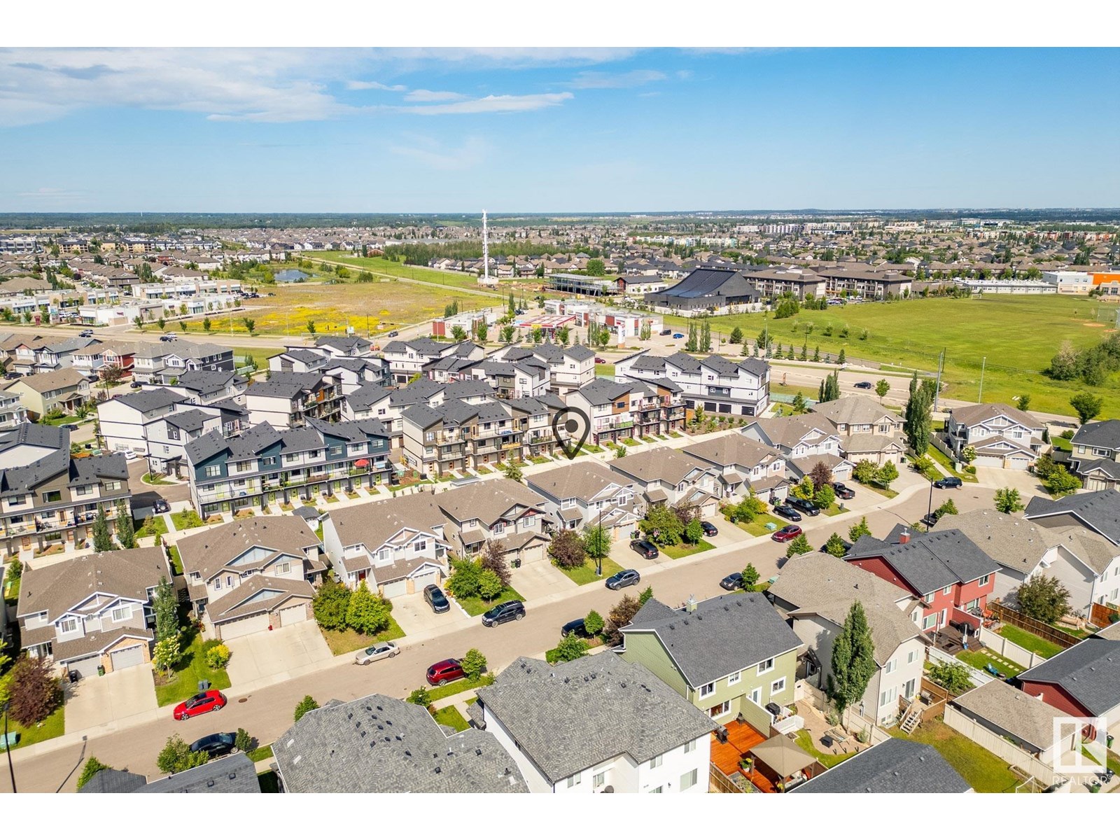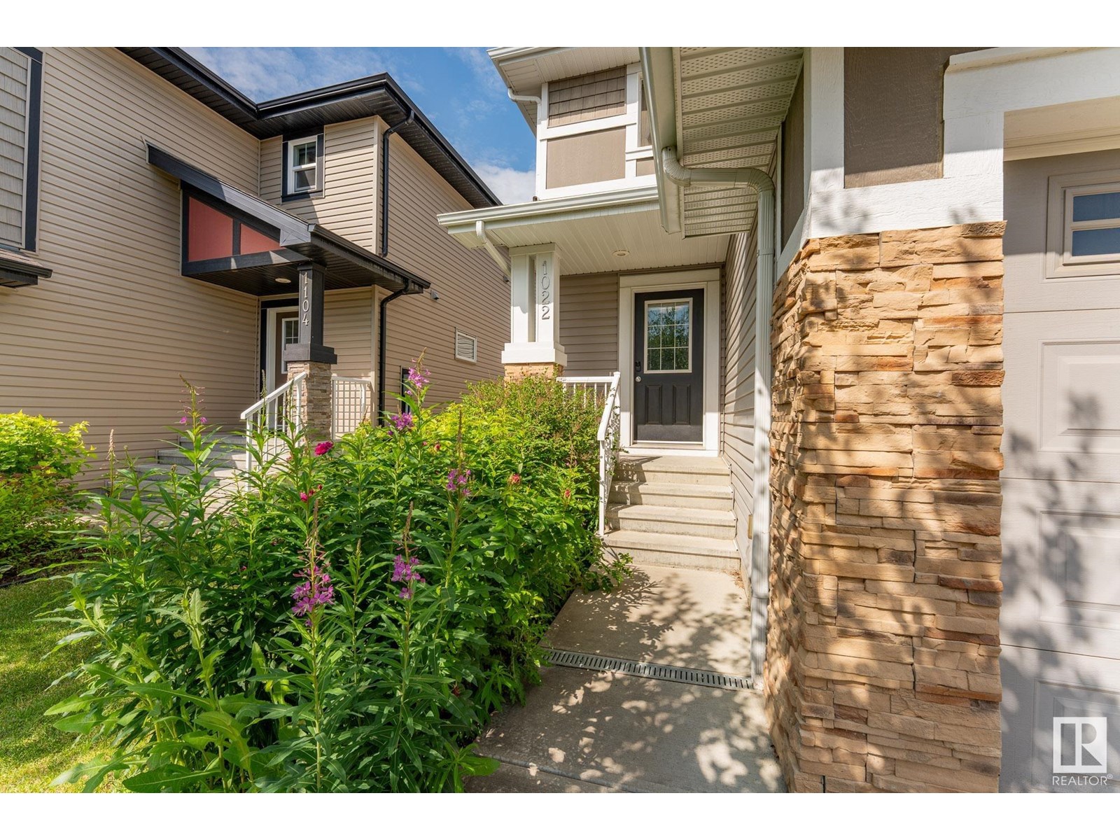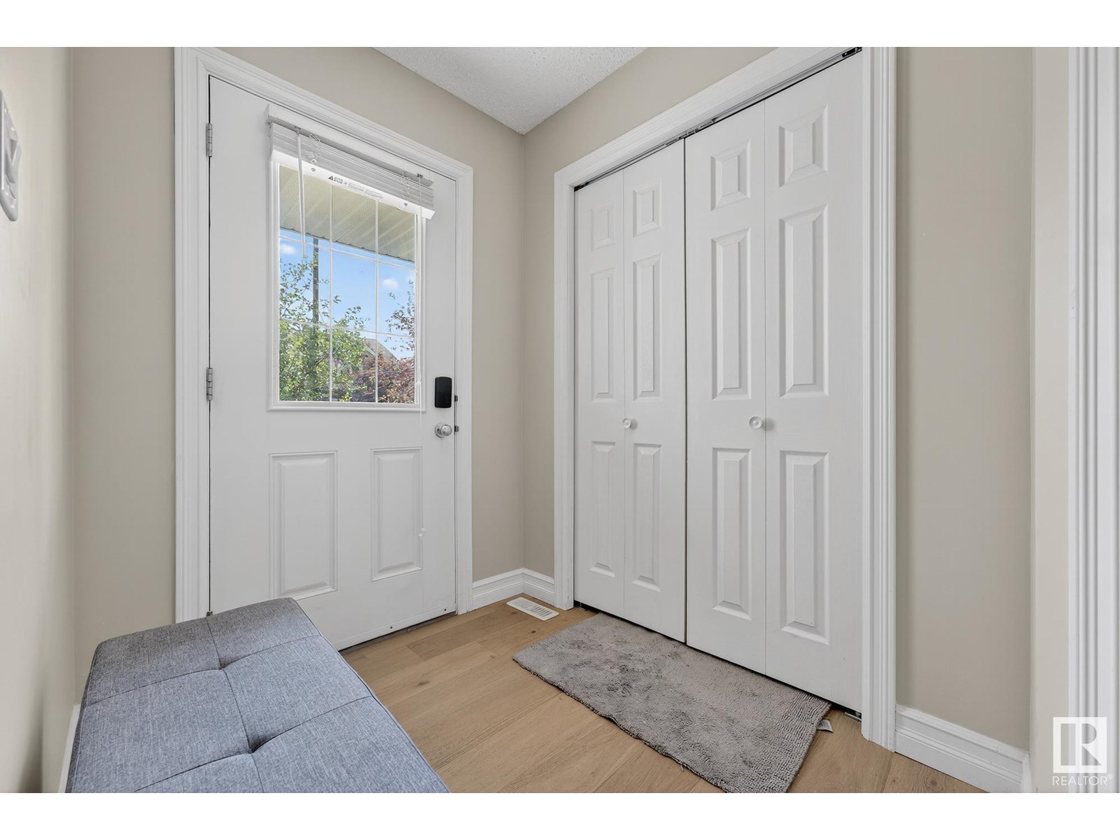1022 162 St Sw Edmonton, Alberta T6W 2L1
$434,900
This beautifully upgraded 3-bedroom, 2.5-bath half-duplex offers the perfect blend of comfort and convenience in one of Edmonton's most desirable neighbourhoods. Thoughtfully designed and move-in ready, this home features full landscaping, a fenced yard. Inside, enjoy a bright and open layout with modern finishes throughout. The kitchen is equipped with stainless steel appliances, while the home boasts. Perfectly located with quick access to Anthony Henday and close to shopping, schools, parks, and all major amenities—this is the ideal home for families, professionals, or investors. Don’t miss your chance to own in this thriving community—schedule your private showing today! (id:61585)
Property Details
| MLS® Number | E4444855 |
| Property Type | Single Family |
| Neigbourhood | Glenridding Heights |
| Amenities Near By | Golf Course, Playground, Schools, Shopping |
| Features | See Remarks |
Building
| Bathroom Total | 3 |
| Bedrooms Total | 3 |
| Appliances | Dishwasher, Dryer, Microwave Range Hood Combo, Refrigerator, Stove, Washer, See Remarks |
| Basement Development | Unfinished |
| Basement Type | Full (unfinished) |
| Constructed Date | 2014 |
| Construction Style Attachment | Semi-detached |
| Half Bath Total | 1 |
| Heating Type | Forced Air |
| Stories Total | 2 |
| Size Interior | 1,321 Ft2 |
| Type | Duplex |
Parking
| Attached Garage |
Land
| Acreage | No |
| Fence Type | Fence |
| Land Amenities | Golf Course, Playground, Schools, Shopping |
| Size Irregular | 262.22 |
| Size Total | 262.22 M2 |
| Size Total Text | 262.22 M2 |
| Surface Water | Ponds |
Rooms
| Level | Type | Length | Width | Dimensions |
|---|---|---|---|---|
| Main Level | Dining Room | 2.4 m | Measurements not available x 2.4 m | |
| Main Level | Kitchen | 3.3 m | Measurements not available x 3.3 m | |
| Upper Level | Living Room | 5.7 m | Measurements not available x 5.7 m | |
| Upper Level | Primary Bedroom | 5.3 m | Measurements not available x 5.3 m | |
| Upper Level | Bedroom 2 | 4 m | Measurements not available x 4 m | |
| Upper Level | Bedroom 3 | 4 m | Measurements not available x 4 m |
Contact Us
Contact us for more information

Tim Jeong
Associate
(780) 439-7248
www.timjeong.ca/
www.facebook.com/tim.jeong/
2852 Calgary Tr Nw
Edmonton, Alberta T6J 6V7
(780) 485-5005
(780) 432-6513
