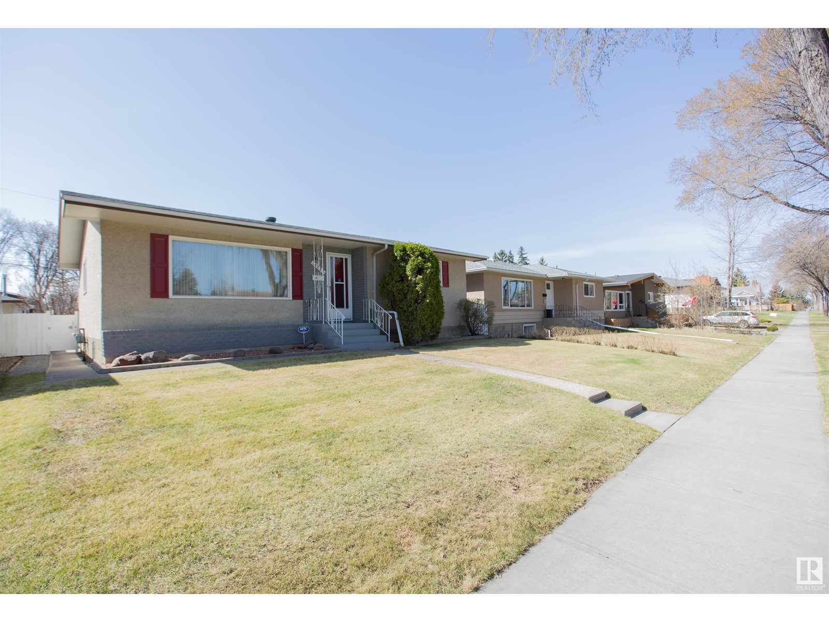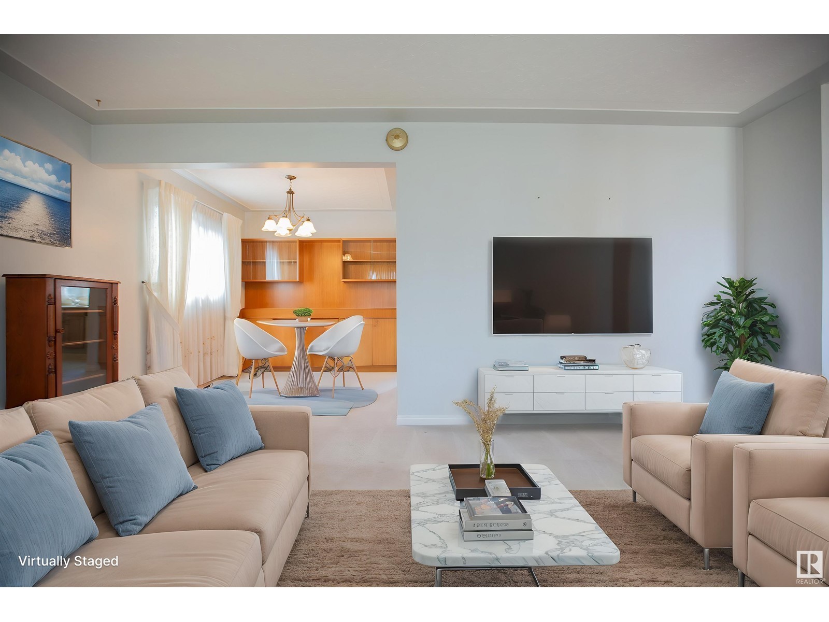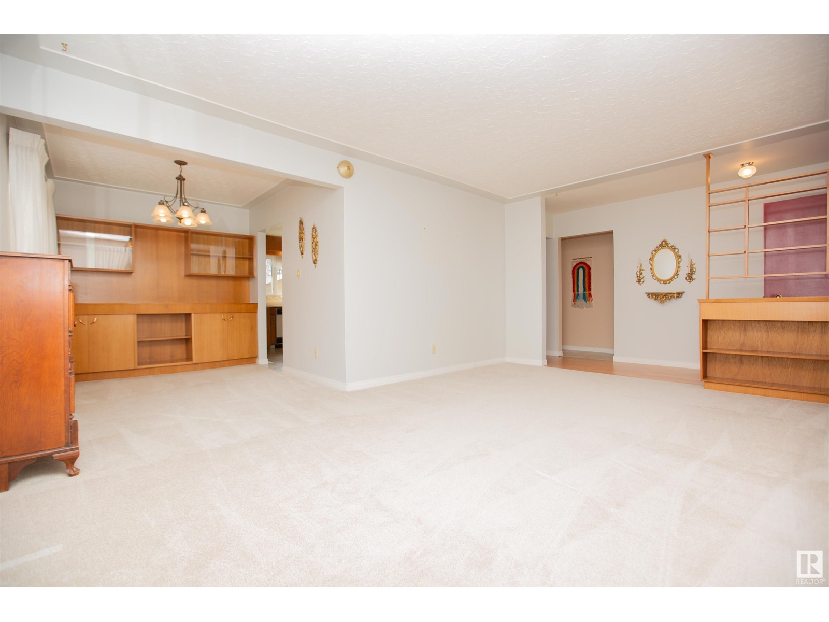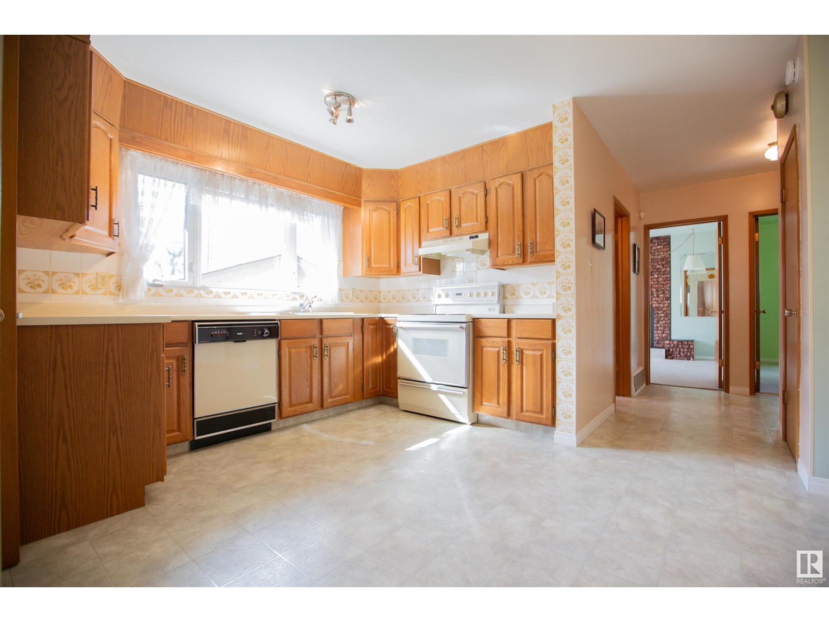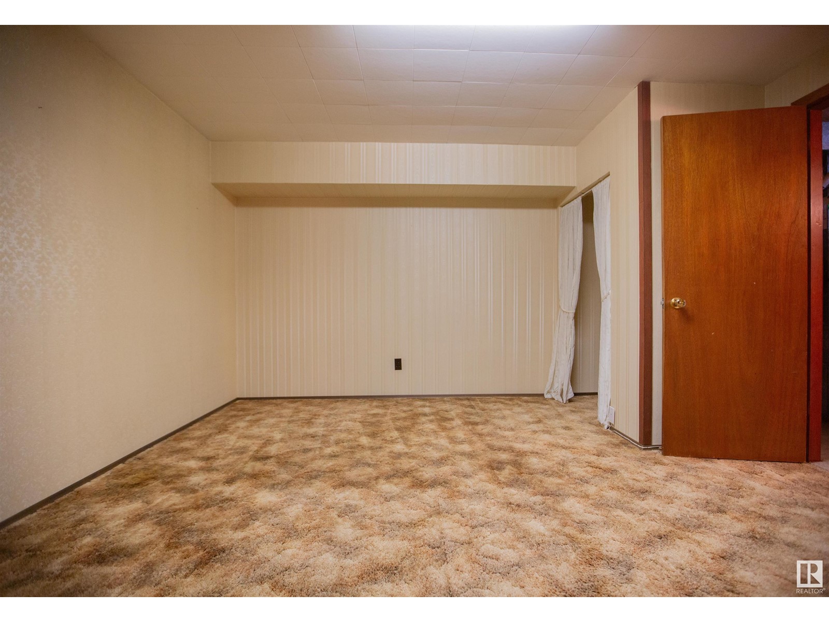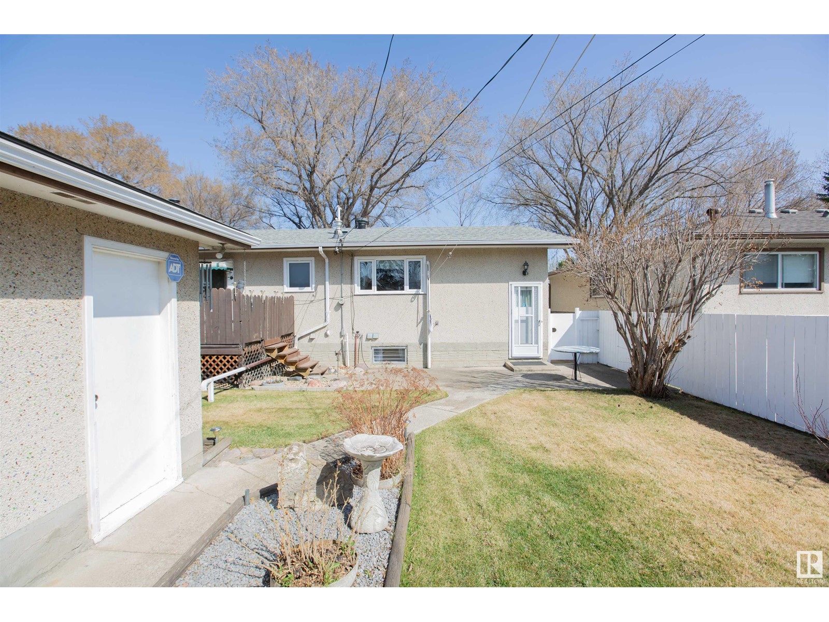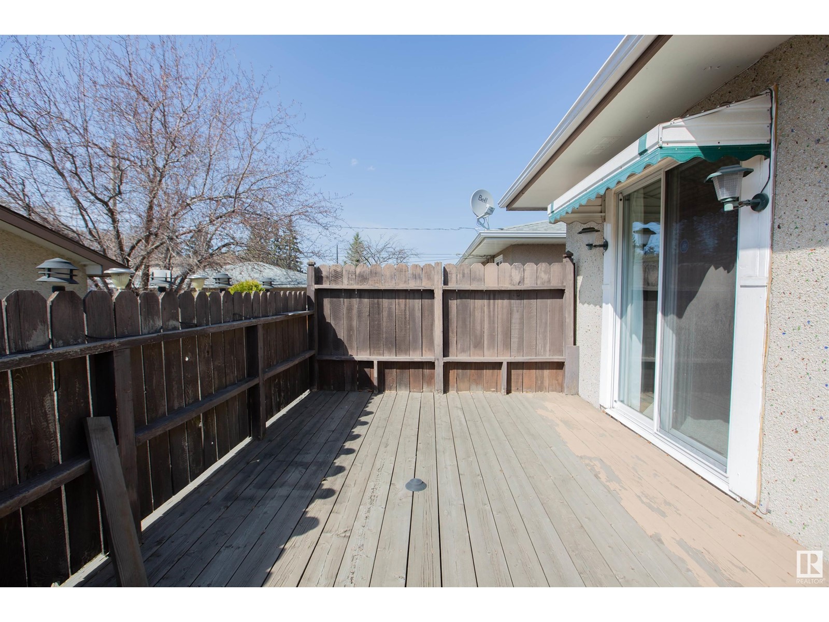10222 74 St Nw Edmonton, Alberta T6A 2Y1
$464,900
Quiet Tree lined street - 1200 sq ft bungalow with Great curb appeal. Main level has L shaped living room / dining room area, spacious eat-in kitchen with clear view to backyard, 3 bedrooms ( primary with perfect original hardwood floors ) and 4 piece bathroom. Lower level features massive family room with retro bar, potential bedroom, 3 piece bathroom, sauna and laundry / utility area. SUNNY West yard is fully fenced with vegetable garden, storage shed, good size double garage and Grandma's clothesline. Well maintained from day one ..... this home checks all the boxes. (id:61585)
Property Details
| MLS® Number | E4433585 |
| Property Type | Single Family |
| Neigbourhood | Terrace Heights (Edmonton) |
| Amenities Near By | Public Transit, Schools, Shopping |
| Features | See Remarks, Paved Lane, Lane |
| Parking Space Total | 4 |
| Structure | Patio(s) |
Building
| Bathroom Total | 2 |
| Bedrooms Total | 3 |
| Appliances | Dishwasher, Dryer, Freezer, Garage Door Opener Remote(s), Garage Door Opener, Refrigerator, Storage Shed, Stove, Central Vacuum, Washer |
| Architectural Style | Bungalow |
| Basement Development | Finished |
| Basement Type | Full (finished) |
| Constructed Date | 1963 |
| Construction Style Attachment | Detached |
| Fireplace Fuel | Wood |
| Fireplace Present | Yes |
| Fireplace Type | Unknown |
| Heating Type | Forced Air |
| Stories Total | 1 |
| Size Interior | 1,215 Ft2 |
| Type | House |
Parking
| Detached Garage |
Land
| Acreage | No |
| Fence Type | Fence |
| Land Amenities | Public Transit, Schools, Shopping |
| Size Irregular | 562.47 |
| Size Total | 562.47 M2 |
| Size Total Text | 562.47 M2 |
Rooms
| Level | Type | Length | Width | Dimensions |
|---|---|---|---|---|
| Basement | Den | 4.6 m | 3.9 m | 4.6 m x 3.9 m |
| Lower Level | Family Room | 11 m | 4.4 m | 11 m x 4.4 m |
| Main Level | Living Room | 5.3 m | 3.75 m | 5.3 m x 3.75 m |
| Main Level | Dining Room | 2.9 m | 2.9 m x Measurements not available | |
| Main Level | Kitchen | 5 m | 3.6 m | 5 m x 3.6 m |
| Main Level | Primary Bedroom | 4.8 m | 3.1 m | 4.8 m x 3.1 m |
| Main Level | Bedroom 2 | 3.3 m | 2.8 m | 3.3 m x 2.8 m |
| Main Level | Bedroom 3 | 3.5 m | 3.3 m | 3.5 m x 3.3 m |
Contact Us
Contact us for more information
Greg A. Dunham
Associate
(780) 457-5240
10630 124 St Nw
Edmonton, Alberta T5N 1S3
(780) 478-5478
(780) 457-5240
