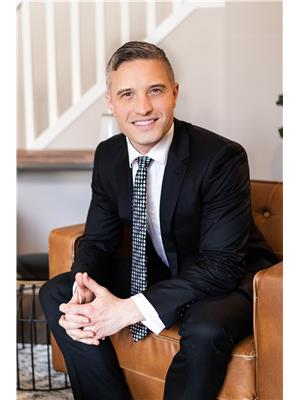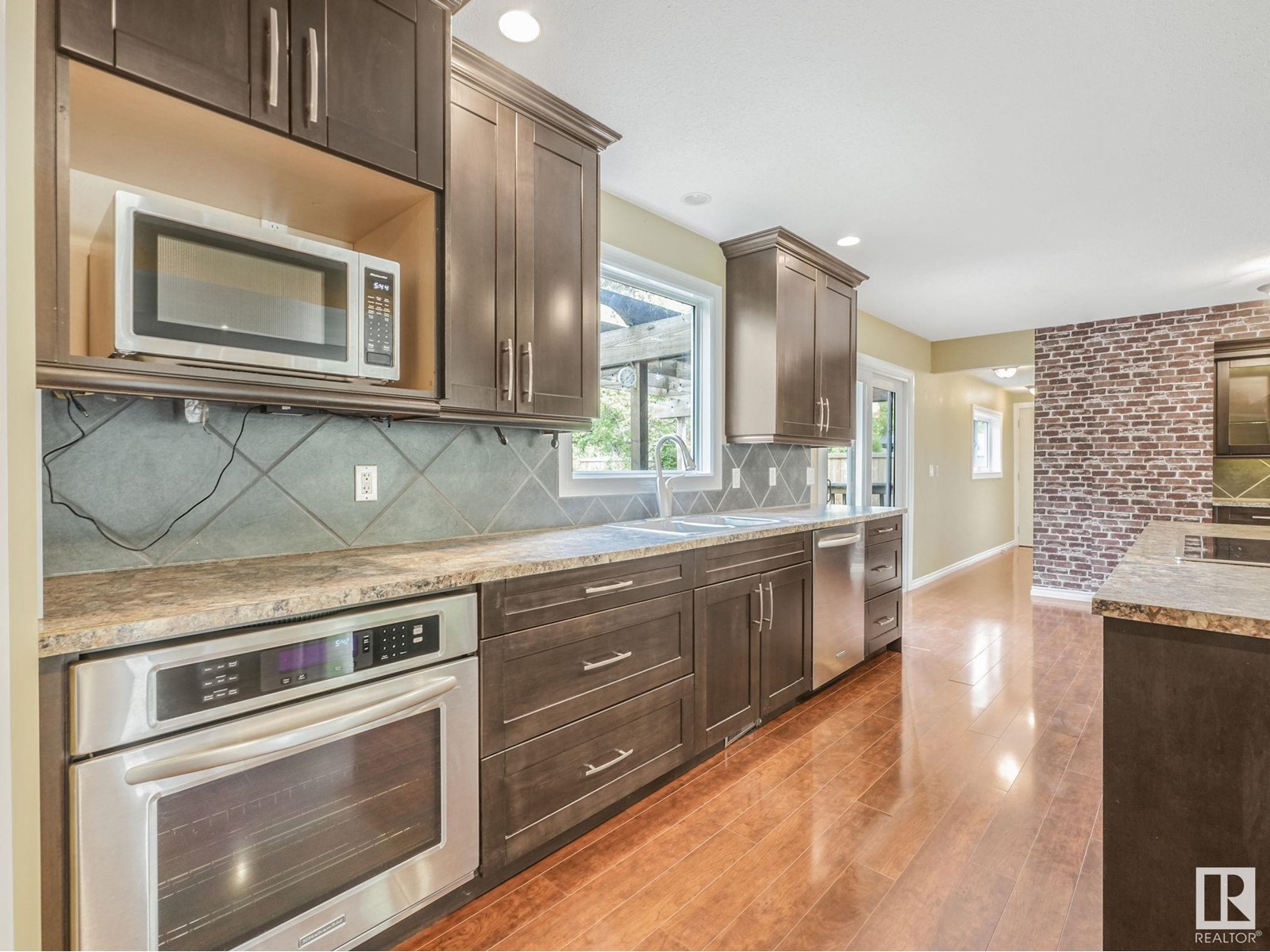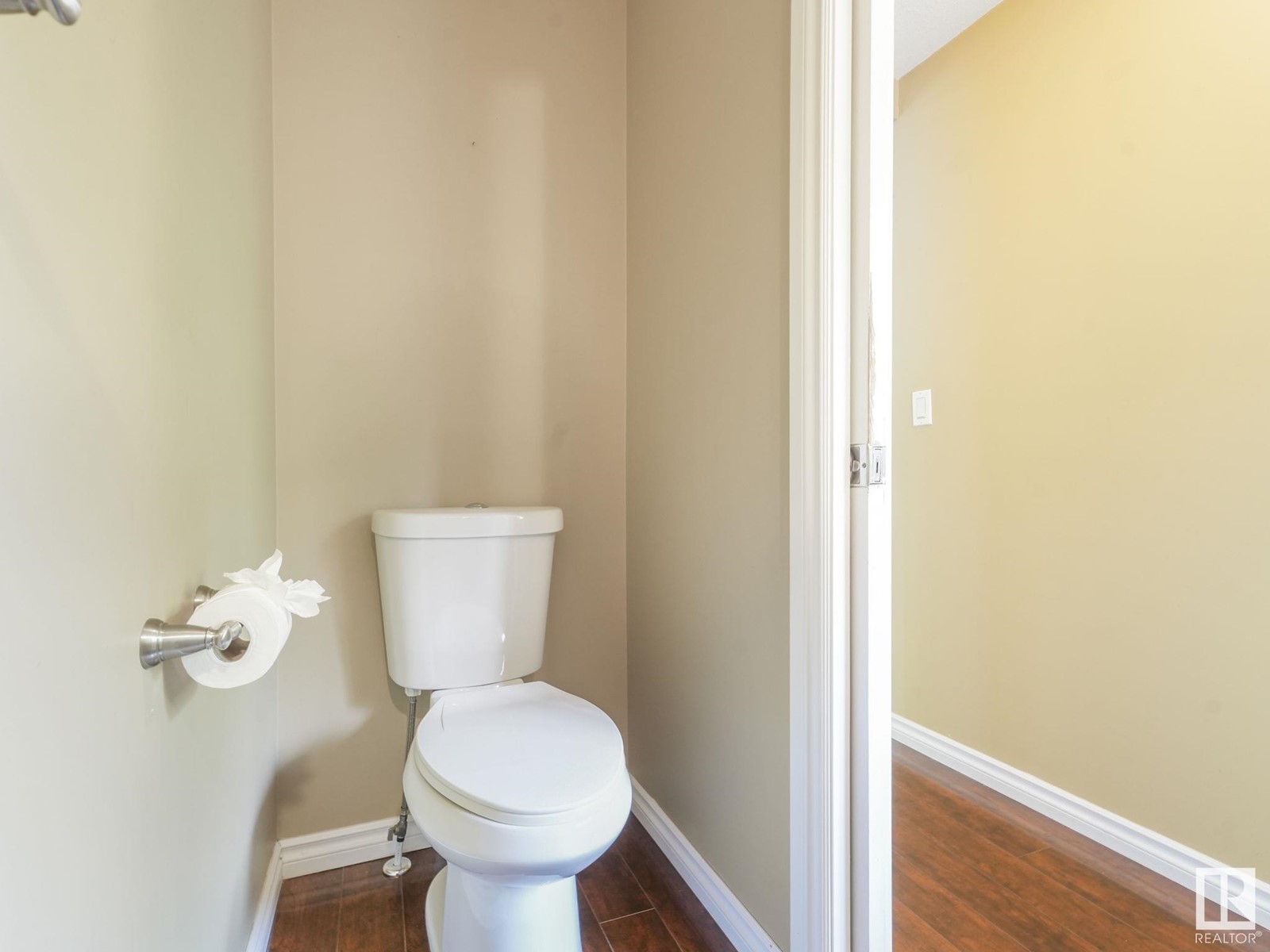10231 109 St Fort Saskatchewan, Alberta T8L 2K7
$649,000
Beautifully maintained 1,640 sq. ft. 2-storey home nestled on a massive 90x170 lot! The house was completely renovated to the stud in 2012, replacing wiring, plumbing, roof etc. The open dining area features hardwood flooring and newer patio doors leading to a large, two-tiered deck. Kitchen boasts views of the backyard, updated countertops and floor, refinished cabinetry w/built-ins & newer appliances. Main floor family room w/gas fireplace is the perfect spot to unwind. Upstairs has hardwood throughout all three bedrooms and hallway. Renovated main bath and large 4-piece ensuite featuring a soaker tub with serene views. The basement offers a bedroom, 2-piece bath, and rec room. Other Updates incl: Foam insulation in the walls new insulation ceiling. Oversized double attached garage, PLUS rear alley access to massive asphalt parking pad OVERSIZED TRIPLE CAR SHOP is a car collector's or mechanics dream! All backing directly the North Saskatchewan River Valley, which has beautiful walking & bike trails! (id:61585)
Property Details
| MLS® Number | E4441091 |
| Property Type | Single Family |
| Neigbourhood | Old Fort Saskatchewan |
| Amenities Near By | Park, Golf Course, Playground, Schools, Shopping |
| Features | Private Setting, Flat Site, Lane |
| Parking Space Total | 4 |
| Structure | Deck, Fire Pit, Porch |
Building
| Bathroom Total | 4 |
| Bedrooms Total | 4 |
| Appliances | Dishwasher, Dryer, Garage Door Opener Remote(s), Garage Door Opener, Oven - Built-in, Microwave, Storage Shed, Washer, Refrigerator |
| Basement Development | Finished |
| Basement Type | Full (finished) |
| Constructed Date | 1953 |
| Construction Style Attachment | Detached |
| Half Bath Total | 2 |
| Heating Type | Forced Air |
| Stories Total | 2 |
| Size Interior | 1,844 Ft2 |
| Type | House |
Parking
| Attached Garage |
Land
| Acreage | No |
| Fence Type | Fence |
| Land Amenities | Park, Golf Course, Playground, Schools, Shopping |
| Size Irregular | 1437.12 |
| Size Total | 1437.12 M2 |
| Size Total Text | 1437.12 M2 |
Rooms
| Level | Type | Length | Width | Dimensions |
|---|---|---|---|---|
| Basement | Bedroom 4 | 3.4 m | 2.95 m | 3.4 m x 2.95 m |
| Basement | Recreation Room | 3.29 m | 7.42 m | 3.29 m x 7.42 m |
| Basement | Utility Room | 3.44 m | 4.38 m | 3.44 m x 4.38 m |
| Main Level | Living Room | 6.5 m | 3.56 m | 6.5 m x 3.56 m |
| Main Level | Dining Room | 3.32 m | 3.17 m | 3.32 m x 3.17 m |
| Main Level | Kitchen | 3.32 m | 5.14 m | 3.32 m x 5.14 m |
| Main Level | Family Room | 3.89 m | 6.51 m | 3.89 m x 6.51 m |
| Main Level | Laundry Room | 1.78 m | 3.54 m | 1.78 m x 3.54 m |
| Main Level | Mud Room | 1.94 m | 3.84 m | 1.94 m x 3.84 m |
| Upper Level | Primary Bedroom | 3.31 m | 4.12 m | 3.31 m x 4.12 m |
| Upper Level | Bedroom 2 | 3.31 m | 3.25 m | 3.31 m x 3.25 m |
| Upper Level | Bedroom 3 | 2.61 m | 2.42 m | 2.61 m x 2.42 m |
Contact Us
Contact us for more information

Adam J. Benke
Associate
www.facebook.com/adam.benke.90
3400-10180 101 St Nw
Edmonton, Alberta T5J 3S4
(855) 623-6900












































































