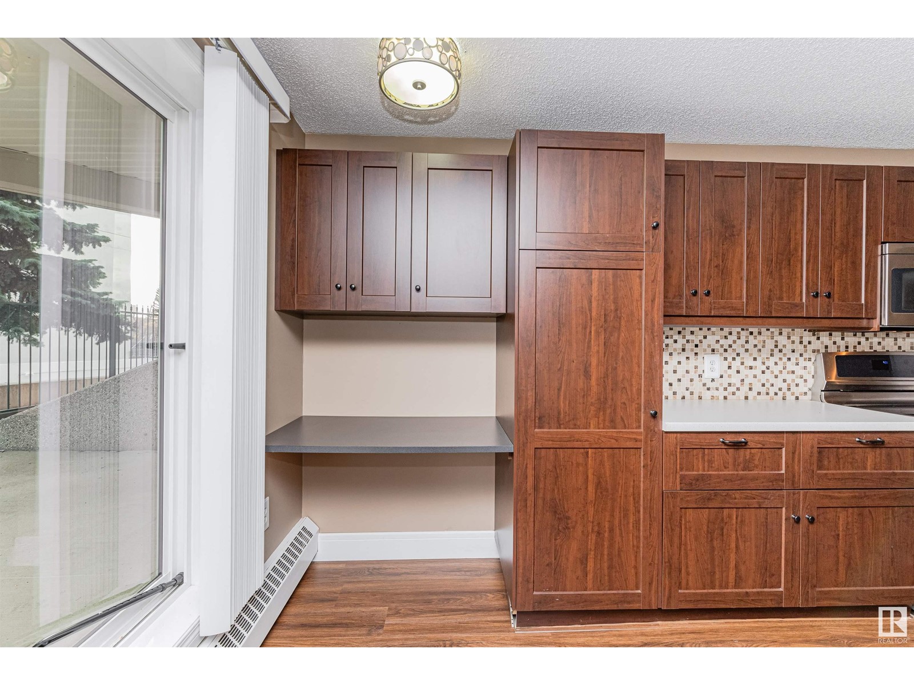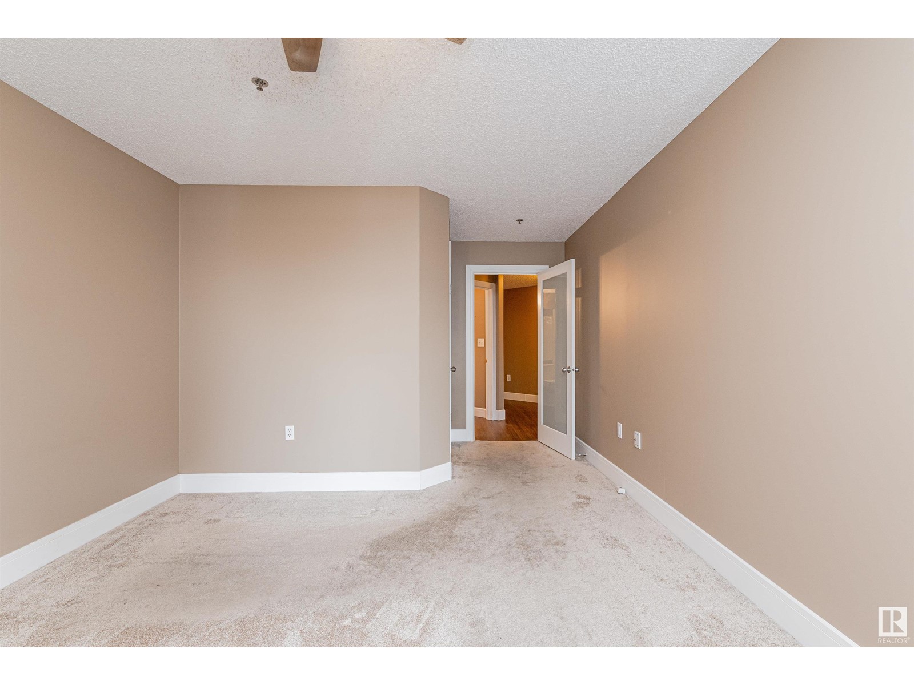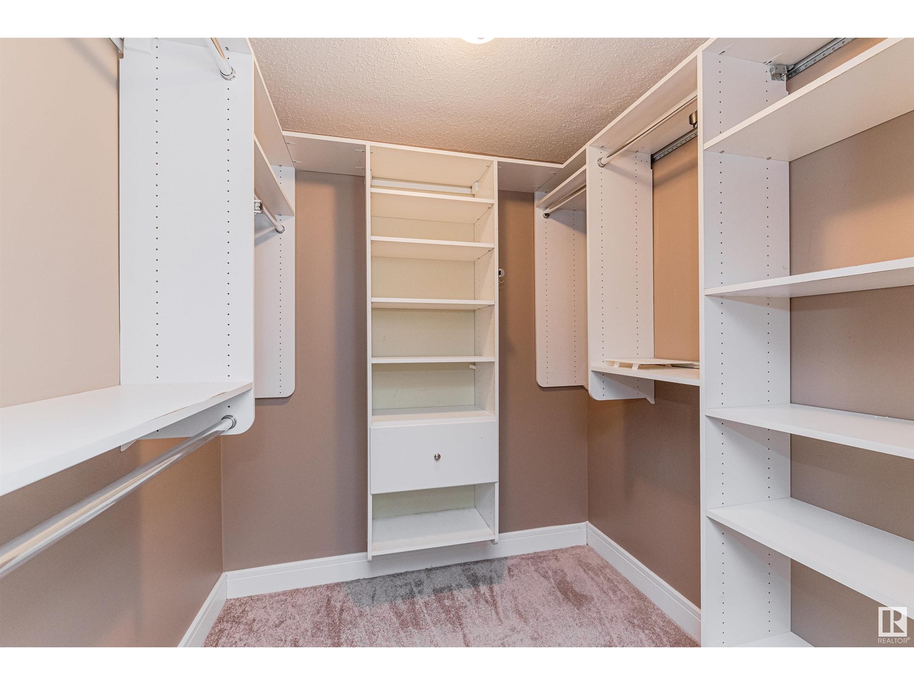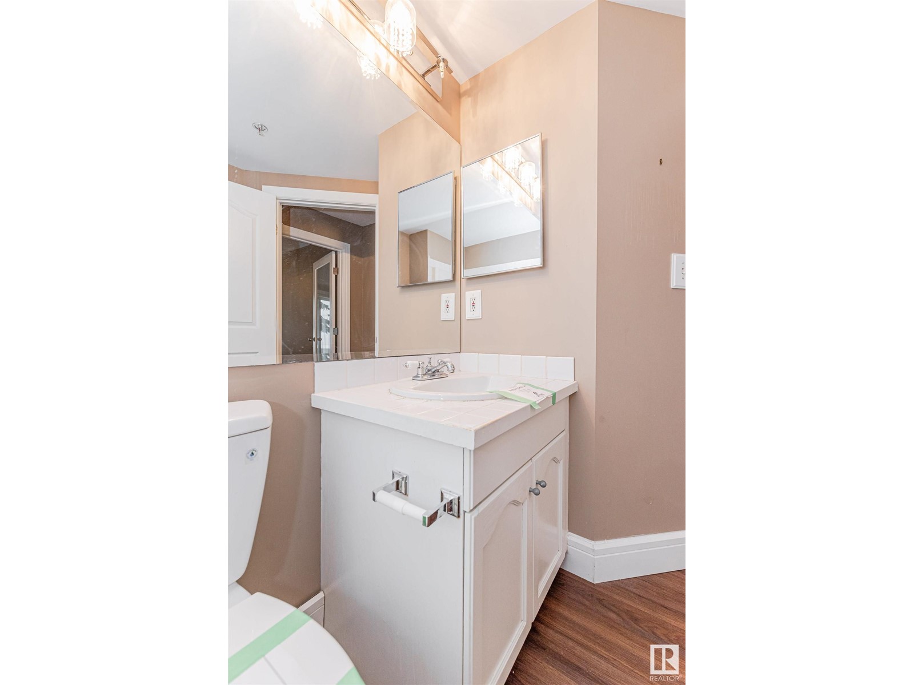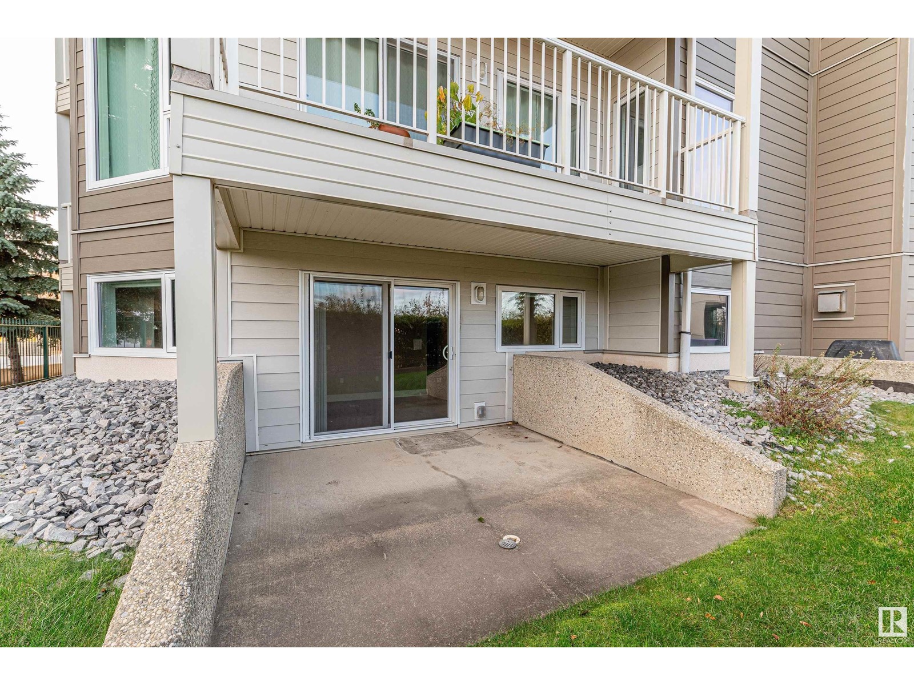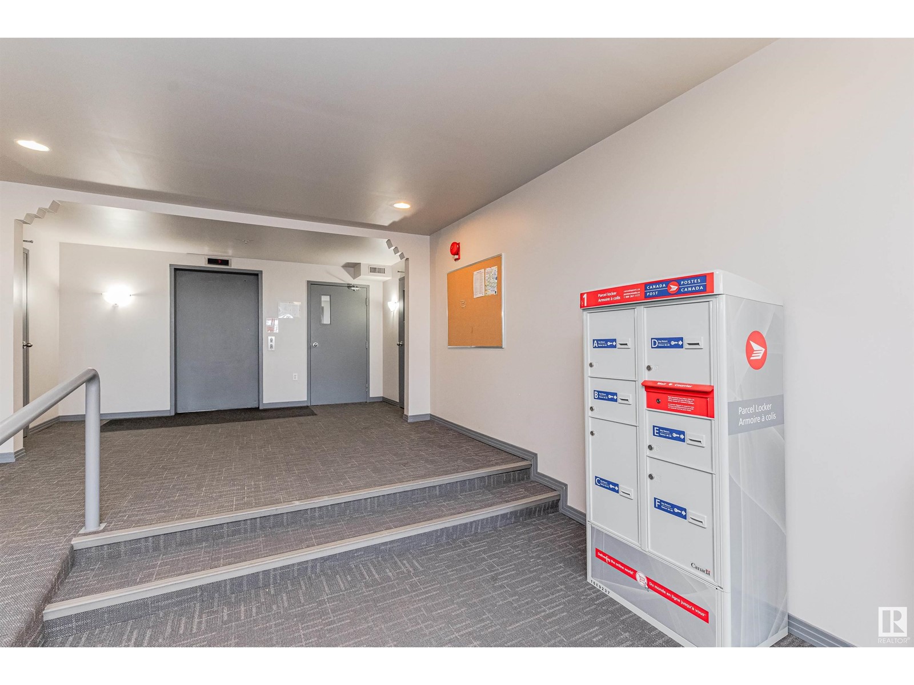#103 10809 Saskatchewan Dr Nw Edmonton, Alberta T6E 4S5
$200,000
Welcome to The Rutherford! Located on Saskatchewan Drive is perfect for anyone looking for stunning views and in the heart of our city. This spacious ground floor corner unit is 1,033 sqft with plenty of windows and natural light. The unit offers a large bedroom includes a walk-in closet. A spacious living room that comes with a gas fireplace, excellent for those cozy nights. Also includes an in–suite laundry room with plenty of storage space. There are TWO private covered patios facing Edmonton downtown skyline. A perfect location to watch Canada Day fireworks show! The unit has a recently been renovated kitchen with plenty of cabinets and laminate flooring. Unit is steps from the elevators giving quick access to the secure underground parking. ETS bus stops are conveniently located just a block away from the building. Close to all amenities which includes the vibrant Whyte Avenue and walking distance to UofA. (id:61585)
Property Details
| MLS® Number | E4432412 |
| Property Type | Single Family |
| Neigbourhood | Garneau |
| Amenities Near By | Playground, Schools, Shopping |
| Features | See Remarks, Lane, No Animal Home |
| View Type | Valley View, City View |
Building
| Bathroom Total | 1 |
| Bedrooms Total | 1 |
| Appliances | See Remarks |
| Basement Type | None |
| Constructed Date | 1994 |
| Heating Type | Hot Water Radiator Heat |
| Size Interior | 1,033 Ft2 |
| Type | Apartment |
Parking
| Heated Garage | |
| Stall | |
| Underground |
Land
| Acreage | No |
| Fence Type | Fence |
| Land Amenities | Playground, Schools, Shopping |
| Size Irregular | 39.58 |
| Size Total | 39.58 M2 |
| Size Total Text | 39.58 M2 |
Rooms
| Level | Type | Length | Width | Dimensions |
|---|
Contact Us
Contact us for more information
Oscar Leong
Associate
312 Saddleback Rd
Edmonton, Alberta T6J 4R7
(780) 434-4700
(780) 436-9902















