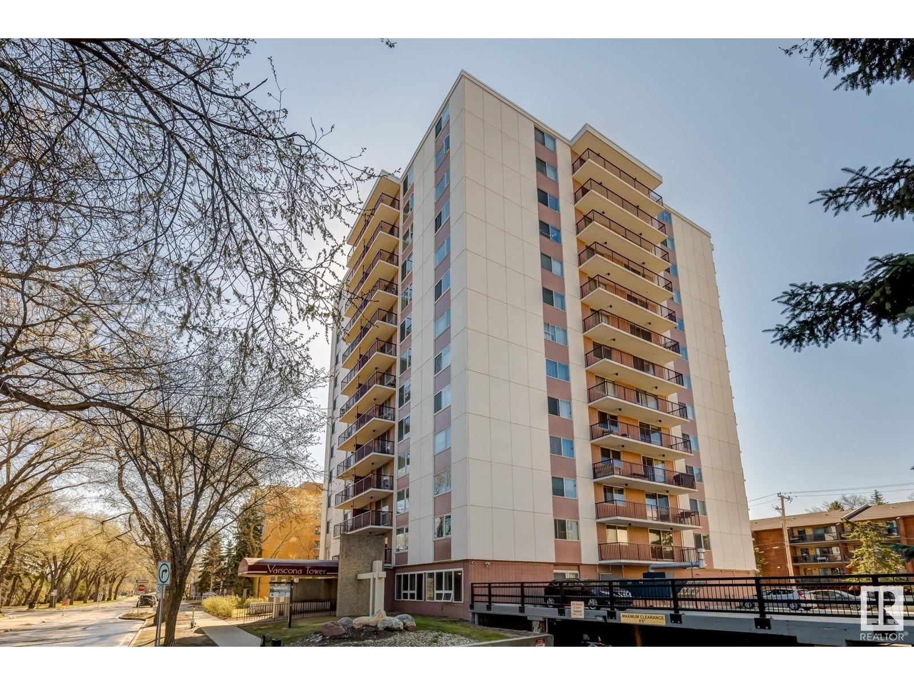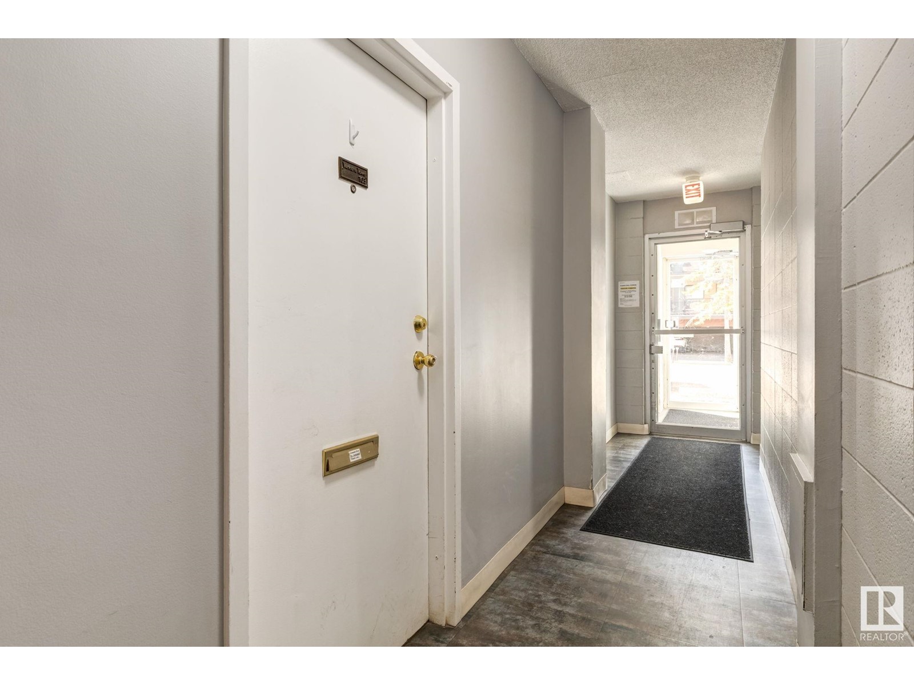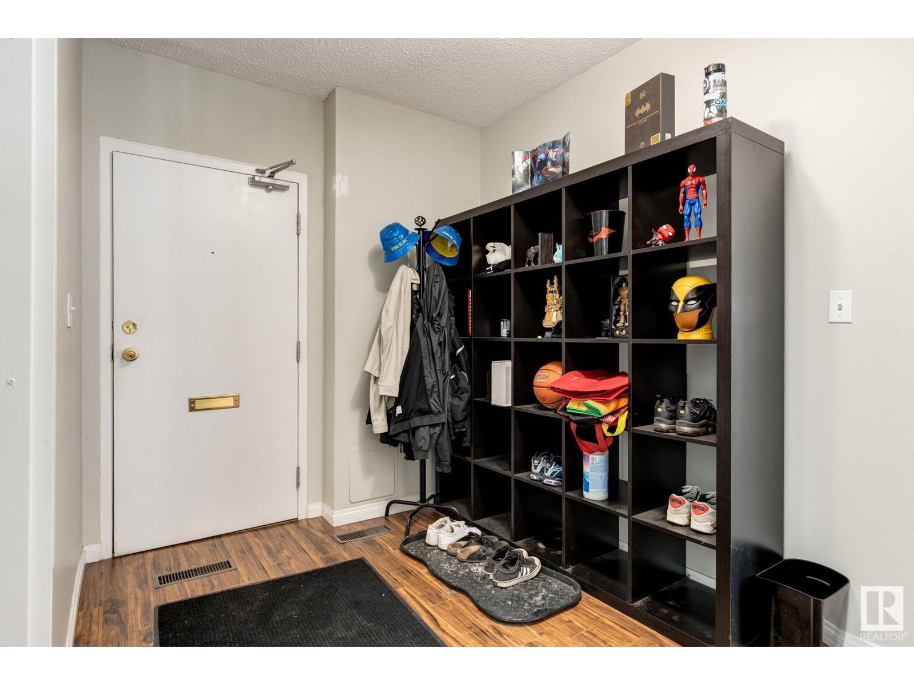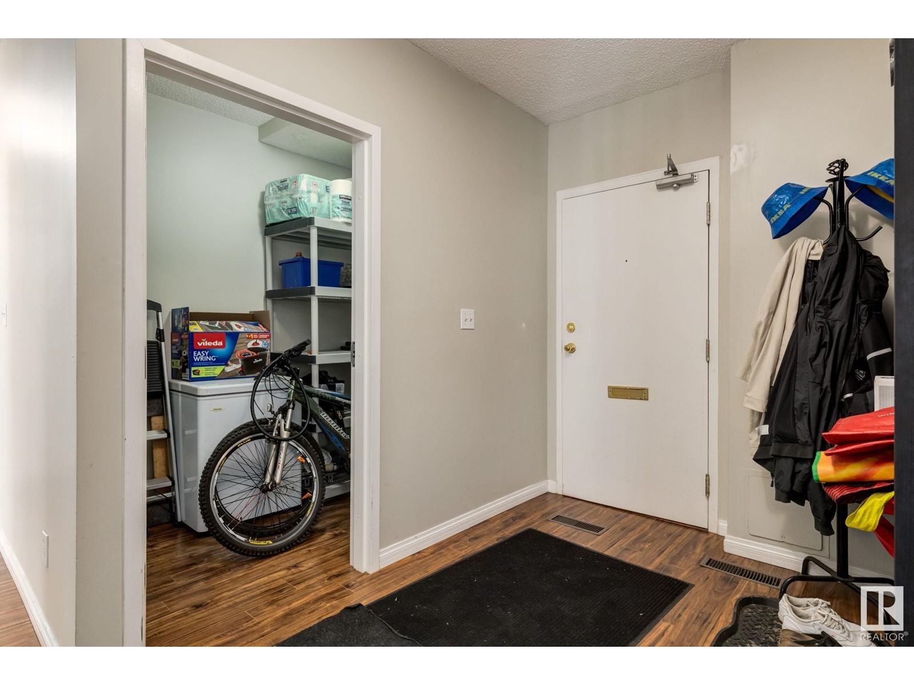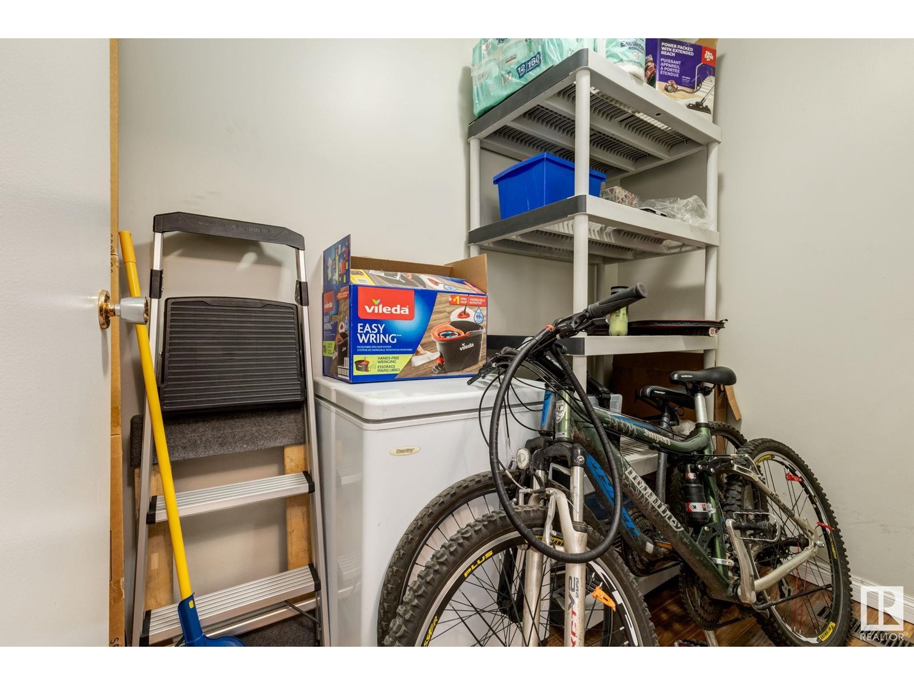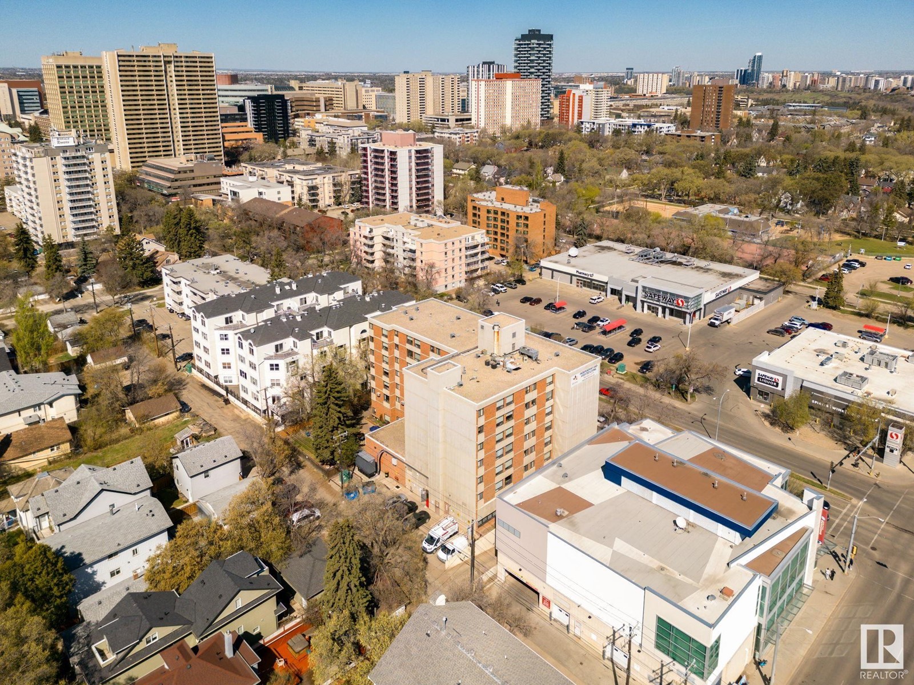#103 11007 83 Av Nw Edmonton, Alberta T6G 0T9
$209,000Maintenance, Electricity, Heat, Common Area Maintenance, Landscaping, Property Management, Other, See Remarks, Water
$675 Monthly
Maintenance, Electricity, Heat, Common Area Maintenance, Landscaping, Property Management, Other, See Remarks, Water
$675 MonthlyWALK TO CLASS, CLINIC, OR COFFEE—IN MINUTES! This bright and spacious 2-bedroom condo in Varscona Tower is just two blocks from the University Hospital and minutes from campus. Inside, you'll find two oversized bedrooms, including a primary suite with walk-in closet. The galley-style kitchen flows into a dedicated dining area and a large living room with sliding doors leading to a private balcony. Features include an updated 4-piece bath, durable laminate flooring, and one covered underground parking stall. Varscona Tower is a secure, pet-friendly (with approval), 18+ concrete building with fantastic amenities—like an indoor pool and easy access to public transit. Enjoy the best of Garneau living, steps from the University of Alberta, Whyte Avenue, cafés, shops, and the River Valley. Whether you’re a student, professional, or investor, this is a rare opportunity in one of Edmonton’s most walkable neighbourhoods. A pleasure to view! (id:61585)
Property Details
| MLS® Number | E4434418 |
| Property Type | Single Family |
| Neigbourhood | Garneau |
| Amenities Near By | Airport, Golf Course, Playground, Schools, Shopping, Ski Hill |
| Features | Flat Site, Closet Organizers, No Animal Home, No Smoking Home |
| Parking Space Total | 1 |
| Structure | Patio(s) |
Building
| Bathroom Total | 1 |
| Bedrooms Total | 2 |
| Amenities | Ceiling - 9ft |
| Appliances | Dishwasher, Hood Fan, Refrigerator, Stove |
| Basement Type | None |
| Constructed Date | 1967 |
| Heating Type | Hot Water Radiator Heat |
| Size Interior | 1,035 Ft2 |
| Type | Apartment |
Parking
| Parkade | |
| Stall |
Land
| Acreage | No |
| Land Amenities | Airport, Golf Course, Playground, Schools, Shopping, Ski Hill |
| Size Irregular | 38.65 |
| Size Total | 38.65 M2 |
| Size Total Text | 38.65 M2 |
Rooms
| Level | Type | Length | Width | Dimensions |
|---|---|---|---|---|
| Main Level | Living Room | 4.3 m | 3.98 m | 4.3 m x 3.98 m |
| Main Level | Dining Room | 3.63 m | 4 m | 3.63 m x 4 m |
| Main Level | Kitchen | 2.47 m | 2.19 m | 2.47 m x 2.19 m |
| Main Level | Primary Bedroom | 5.38 m | 3.89 m | 5.38 m x 3.89 m |
| Main Level | Bedroom 2 | 4.16 m | 3.77 m | 4.16 m x 3.77 m |
| Main Level | Storage | 2.34 m | 1.44 m | 2.34 m x 1.44 m |
Contact Us
Contact us for more information
