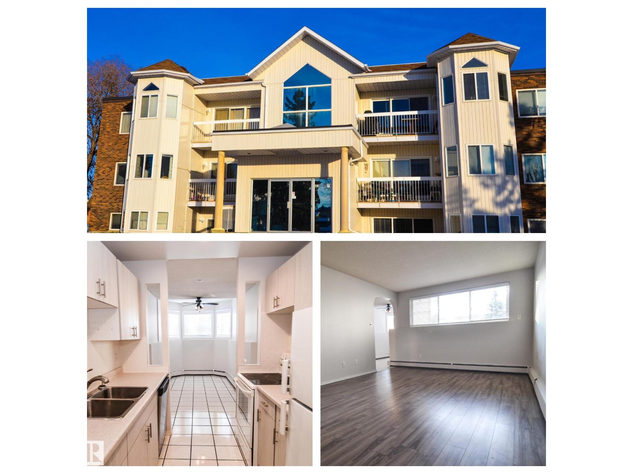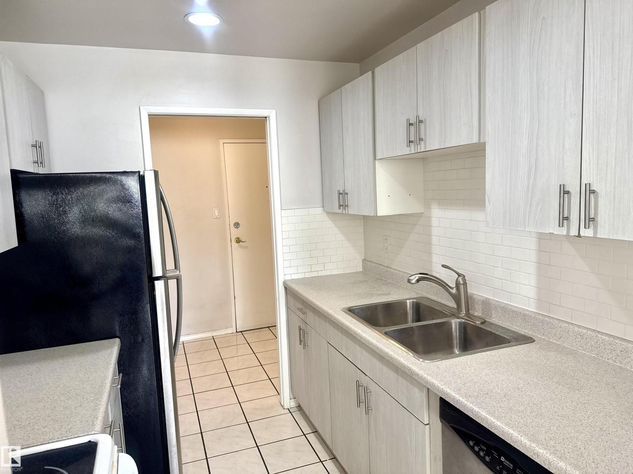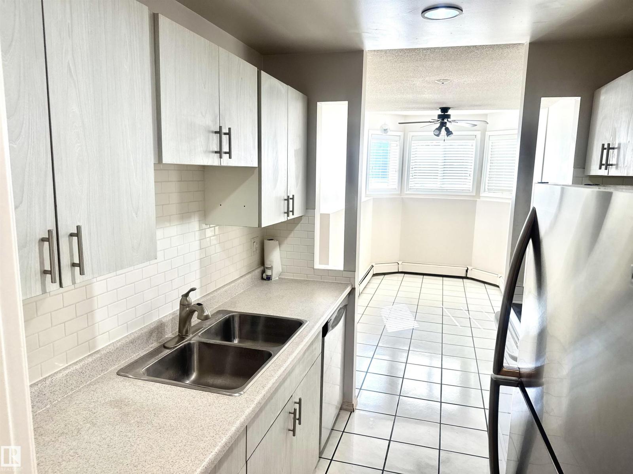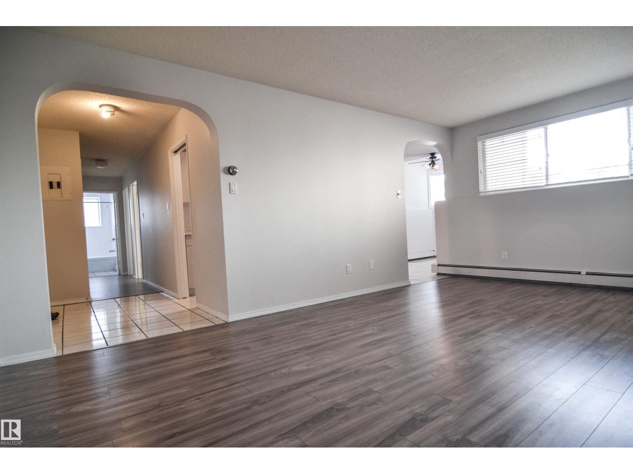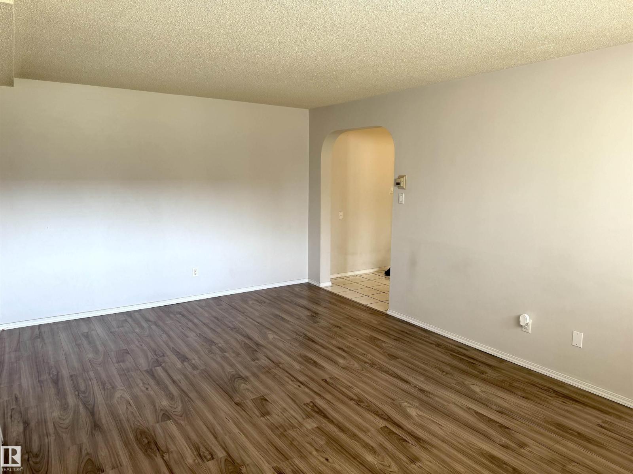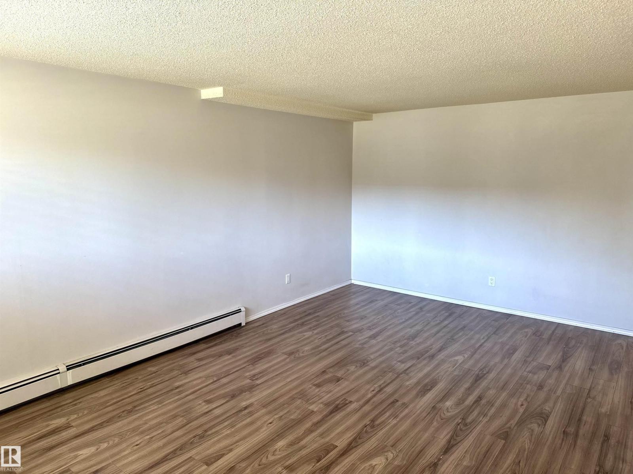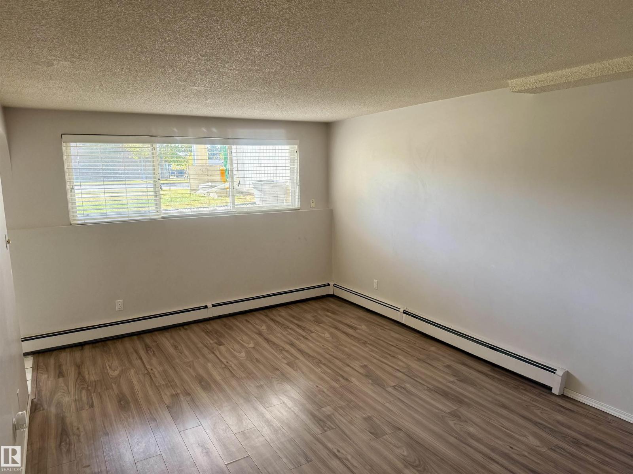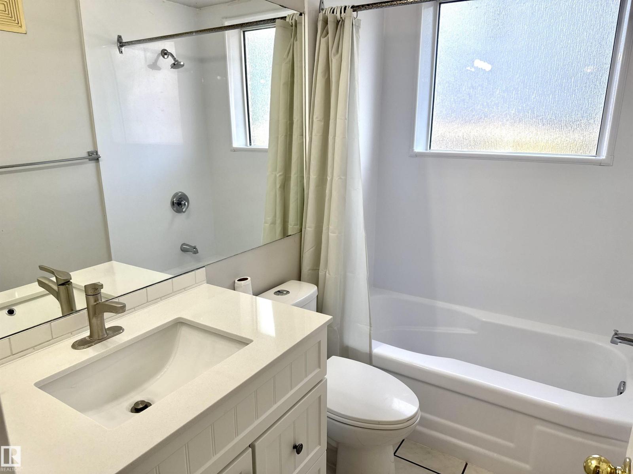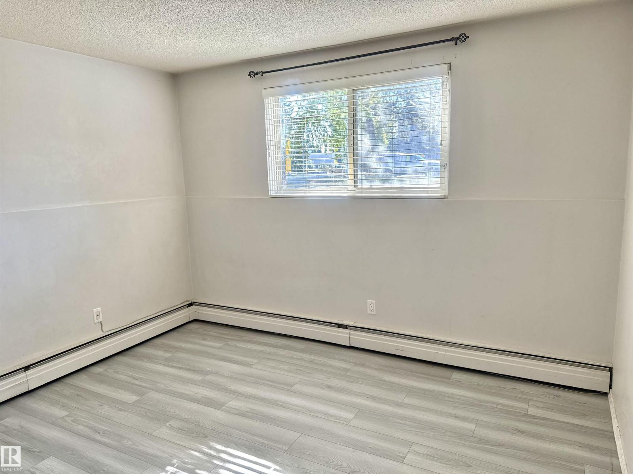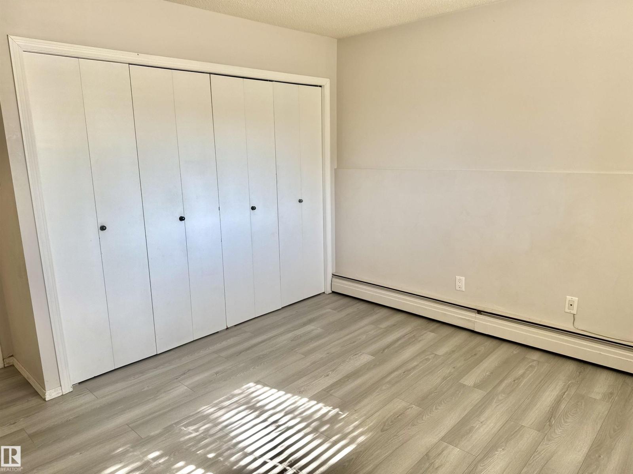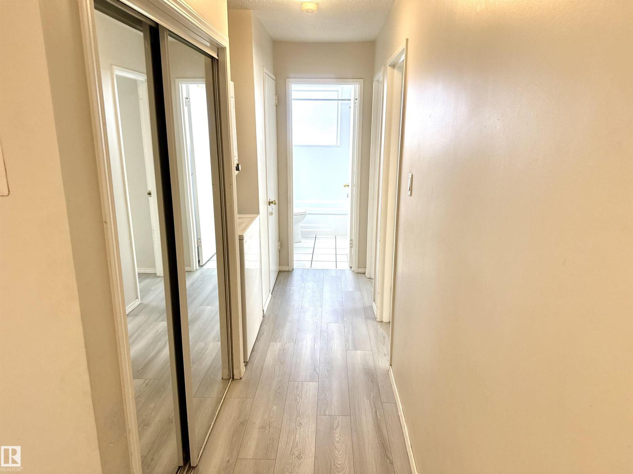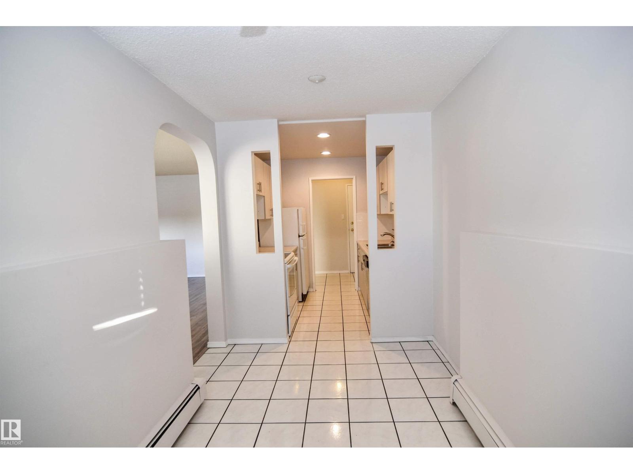#103 11460 40 Av Nw Edmonton, Alberta T6J 0R5
$99,888Maintenance, Caretaker, Exterior Maintenance, Heat, Insurance, Landscaping, Property Management, Other, See Remarks, Water
$587.26 Monthly
Maintenance, Caretaker, Exterior Maintenance, Heat, Insurance, Landscaping, Property Management, Other, See Remarks, Water
$587.26 MonthlyWelcome to Royal Gardens Living – Bright, Spacious & Move-In Ready! Step into comfort and convenience with this charming 2-bedroom, 1-bathroom condo in the sought-after Royal Gardens community! Features You'll Love: Bright & Spacious Layout filled with natural light Generous-sized living room – perfect for relaxing or entertaining Modern 4-piece bathroom and in-suite laundry for everyday ease. Brand new flooring and Underground parking stall – Assigned Storage Unit! Pet friendly building pending board approval. Perfect for first-time buyers or investors looking for a solid opportunity Prime Location: Steps to public transit and Grocery stores and minutes from Southgate Mall, schools, recreation centers, and Whitemud Drive Family-friendly neighborhood with parks and amenities nearby Don’t miss your chance to own in one of Edmonton’s most convenient and established communities. (id:63502)
Property Details
| MLS® Number | E4458603 |
| Property Type | Single Family |
| Neigbourhood | Royal Gardens (Edmonton) |
| Amenities Near By | Public Transit, Schools |
| Features | Flat Site |
| Parking Space Total | 1 |
Building
| Bathroom Total | 1 |
| Bedrooms Total | 2 |
| Appliances | Dishwasher, Dryer, Refrigerator, Stove |
| Basement Type | None |
| Constructed Date | 1970 |
| Heating Type | Baseboard Heaters |
| Size Interior | 851 Ft2 |
| Type | Apartment |
Parking
| Underground |
Land
| Acreage | No |
| Land Amenities | Public Transit, Schools |
| Size Irregular | 53.69 |
| Size Total | 53.69 M2 |
| Size Total Text | 53.69 M2 |
Rooms
| Level | Type | Length | Width | Dimensions |
|---|---|---|---|---|
| Main Level | Living Room | 5.58 m | 3.64 m | 5.58 m x 3.64 m |
| Main Level | Dining Room | 3.22 m | 1.99 m | 3.22 m x 1.99 m |
| Main Level | Kitchen | 2.43 m | 2.26 m | 2.43 m x 2.26 m |
| Main Level | Primary Bedroom | 3.6 m | 3.22 m | 3.6 m x 3.22 m |
| Main Level | Bedroom 2 | 3.19 m | 2.72 m | 3.19 m x 2.72 m |
Contact Us
Contact us for more information
