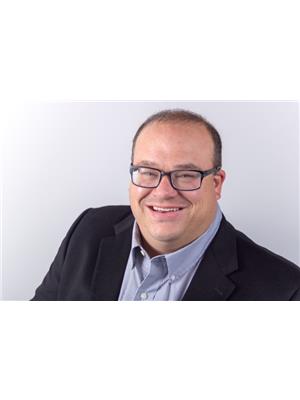#103 81 Grandin Rd St. Albert, Alberta T8N 5G7
$234,900Maintenance, Exterior Maintenance, Insurance, Landscaping, Property Management, Other, See Remarks, Water
$416.16 Monthly
Maintenance, Exterior Maintenance, Insurance, Landscaping, Property Management, Other, See Remarks, Water
$416.16 MonthlyMove-in ready 1140 sq. ft. 2 storey townhome backs onto a park and is just steps from Grandin Pond. The main floor features an open dining nook, updated kitchen cabinetry and countertops, spacious living room with a wood burning fireplace and laminate flooring! Upstairs are 3 good sized bedrooms including the primary bedroom with a large closet and a private balcony. The basement is partially finished with a family room that could also be used as storage. The backyard is fenced, with a deck and provides a great place to enjoy your morning coffee. Two energized parking stalls right outside the front door. Nicely kept and ready for you! (id:61585)
Property Details
| MLS® Number | E4444209 |
| Property Type | Single Family |
| Neigbourhood | Grandin |
| Amenities Near By | Park, Golf Course, Playground, Public Transit, Schools, Shopping |
| Features | Cul-de-sac, No Back Lane, No Animal Home, No Smoking Home |
| Parking Space Total | 2 |
| Structure | Deck |
Building
| Bathroom Total | 2 |
| Bedrooms Total | 3 |
| Amenities | Vinyl Windows |
| Appliances | Dishwasher, Dryer, Hood Fan, Refrigerator, Stove, Washer, Window Coverings |
| Basement Development | Partially Finished |
| Basement Type | Full (partially Finished) |
| Constructed Date | 1983 |
| Construction Style Attachment | Attached |
| Fireplace Fuel | Wood |
| Fireplace Present | Yes |
| Fireplace Type | Unknown |
| Half Bath Total | 1 |
| Heating Type | Forced Air |
| Stories Total | 2 |
| Size Interior | 1,140 Ft2 |
| Type | Row / Townhouse |
Parking
| Stall |
Land
| Acreage | No |
| Fence Type | Fence |
| Land Amenities | Park, Golf Course, Playground, Public Transit, Schools, Shopping |
Rooms
| Level | Type | Length | Width | Dimensions |
|---|---|---|---|---|
| Basement | Family Room | 5.07 m | 2.32 m | 5.07 m x 2.32 m |
| Basement | Recreation Room | 5.07 m | 4.03 m | 5.07 m x 4.03 m |
| Basement | Utility Room | 2.21 m | 2.03 m | 2.21 m x 2.03 m |
| Main Level | Living Room | 5.25 m | 3.51 m | 5.25 m x 3.51 m |
| Main Level | Dining Room | 2.53 m | 2.5 m | 2.53 m x 2.5 m |
| Main Level | Kitchen | 2.33 m | 3.09 m | 2.33 m x 3.09 m |
| Upper Level | Primary Bedroom | 5.24 m | 4.41 m | 5.24 m x 4.41 m |
| Upper Level | Bedroom 2 | 2.57 m | 3.51 m | 2.57 m x 3.51 m |
| Upper Level | Bedroom 3 | 2.57 m | 3.49 m | 2.57 m x 3.49 m |
Contact Us
Contact us for more information

Neil C. Rouse
Associate
(780) 458-6619
www.neilrouse.com/
12 Hebert Rd
St Albert, Alberta T8N 5T8
(780) 458-8300
(780) 458-6619




















































